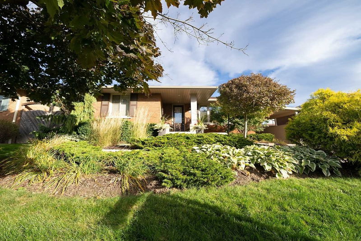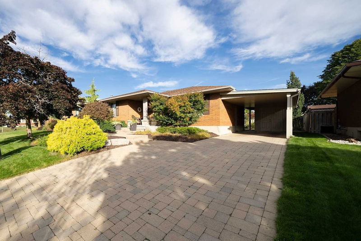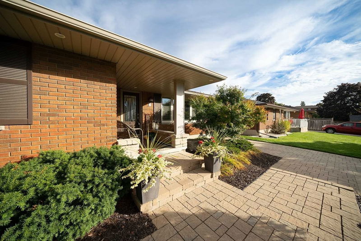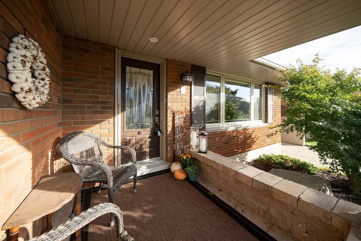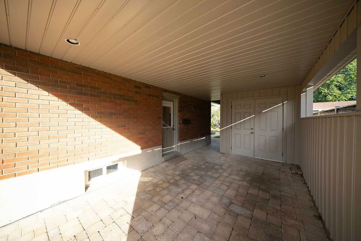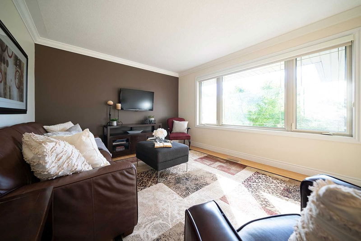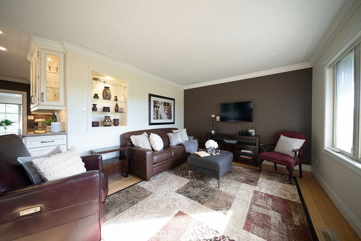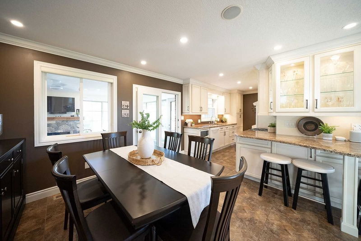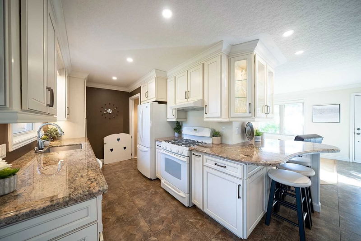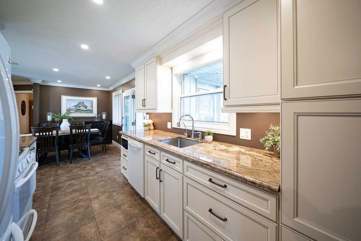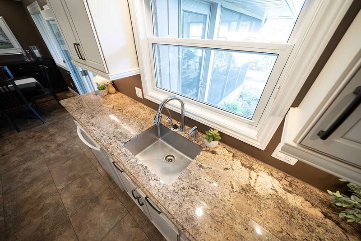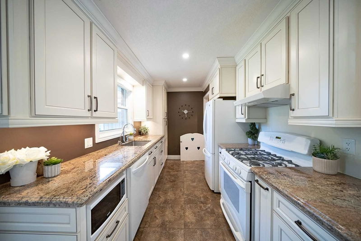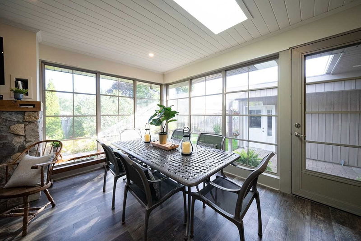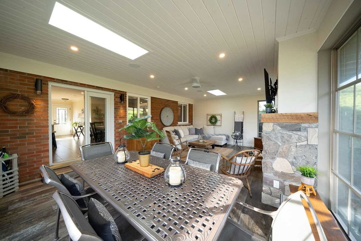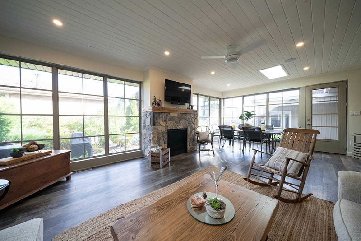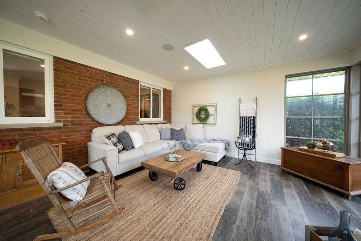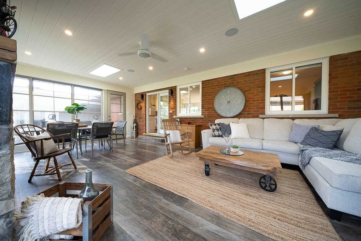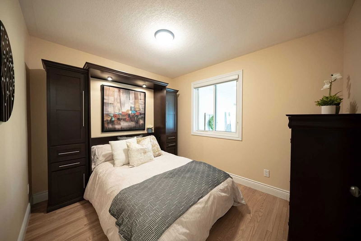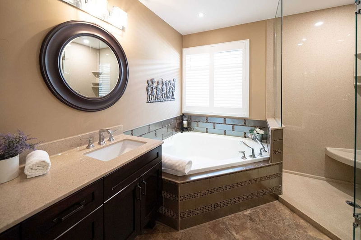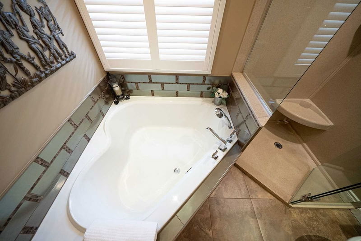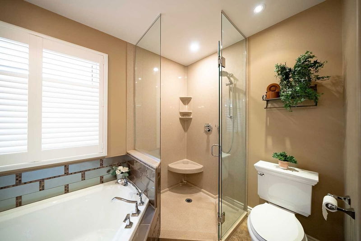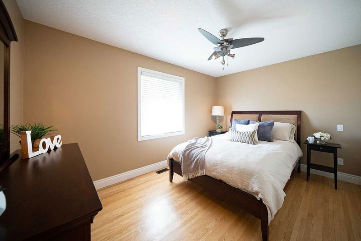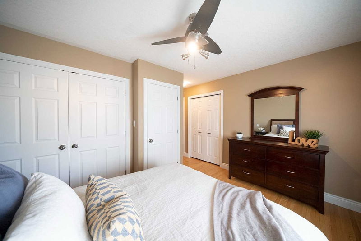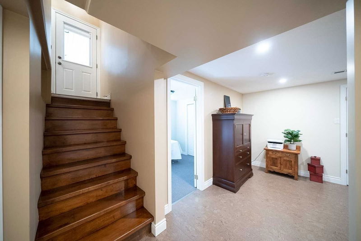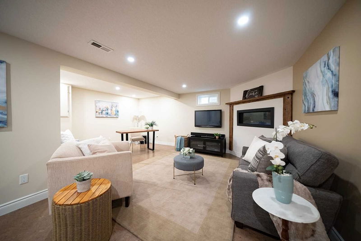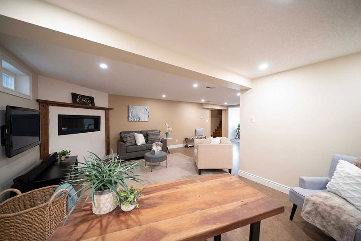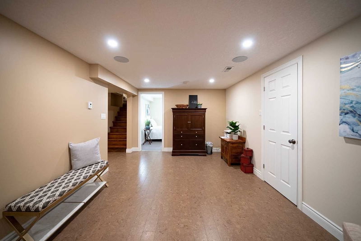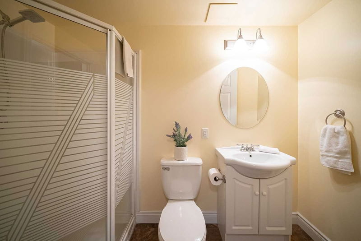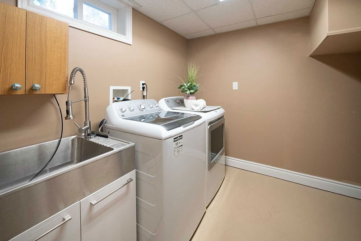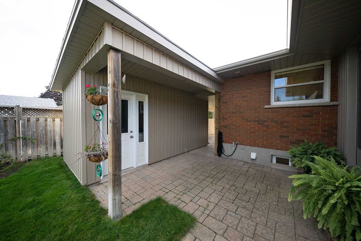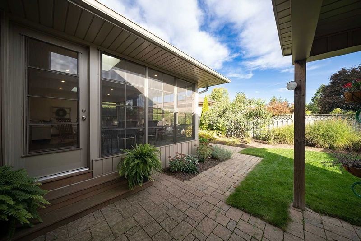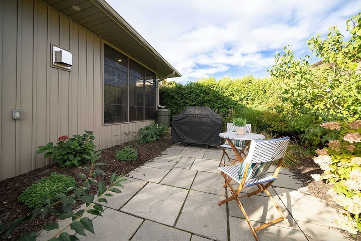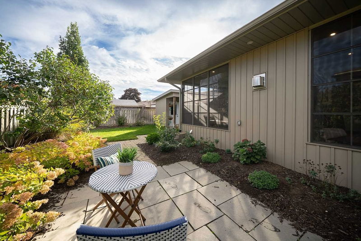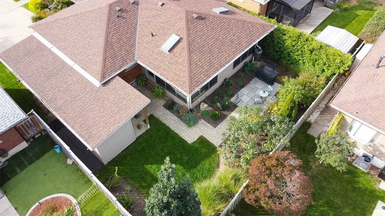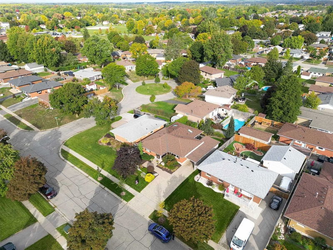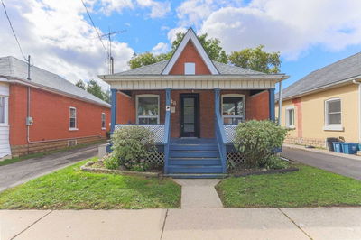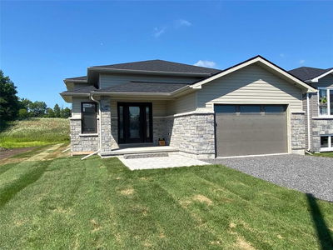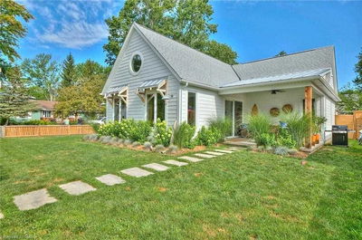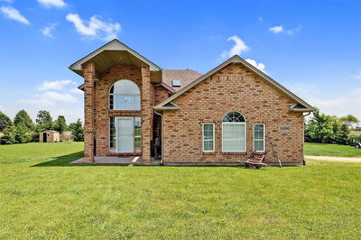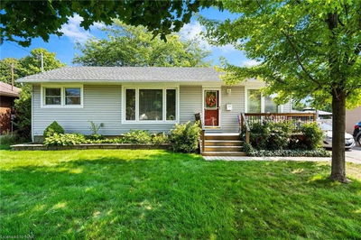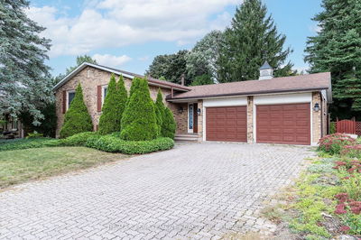2+1 Bdrm, 2 Bath Bungalow W/1,830 Total Sq Ft Located In Family Friendly Neighbourhood Of Mayfair. Lovely Curb Appeal Includes Gorgeous Landscaping & An Interlocking Brick Driveway & Walkway. Redesigned Home Showcases Hardwood Floors & Built-In Shelving In Living Room. Crown Molding Adds Elegant Touch Thru Living Room, Dining Room & Kitchen. Custom Cabinetry, Granite Countertops & Tiled Floors Frame The Dining Room & Kitchen Providing Plenty Of Space For Storage, Display & Function. Kitchen Equipped With Gas Stove And A Built In Dishwasher & Microwave, Under Mount Sink With Reverse Osmosis Water Filtration. Stunning 416 Sq Ft Addition (2018) Serves As A Three Season Sunroom W/Gas Fireplace With A Stone Surround, 3 Walls Of Adjustable Windows & 2 Skylights. Luxurious Main Floor Bath Has Heated Floors, Granite Countertops, A Corner Soaker Tub And A Glass Enclosed Shower. Hardwood Flooring Continues Thru 2 Main Floor Bdrms. Basement Is Finished With Rec Room, Bedroom & Laundry.
Property Features
- Date Listed: Wednesday, October 05, 2022
- Virtual Tour: View Virtual Tour for 6 Blueridge Crescent
- City: Brantford
- Major Intersection: Kent Rd To Blueridge
- Full Address: 6 Blueridge Crescent, Brantford, N3R 5E7, Ontario, Canada
- Living Room: Crown Moulding, Hardwood Floor
- Kitchen: Crown Moulding, Granite Counter, Recessed Lights
- Listing Brokerage: Sutton - Team Realty Inc., Brokerage - Disclaimer: The information contained in this listing has not been verified by Sutton - Team Realty Inc., Brokerage and should be verified by the buyer.

