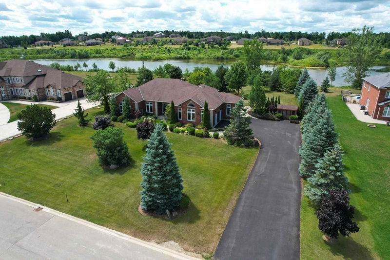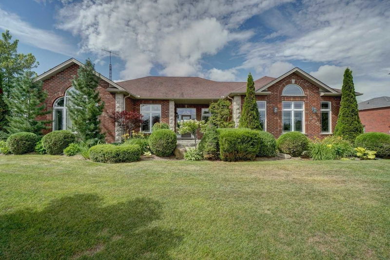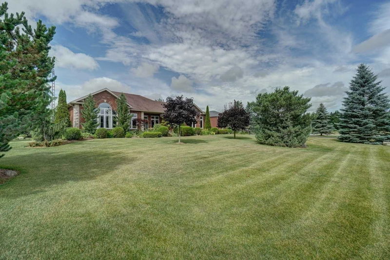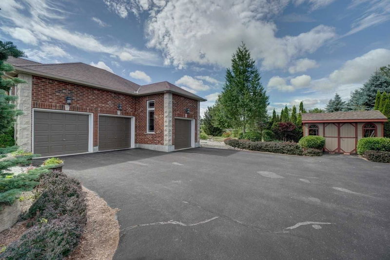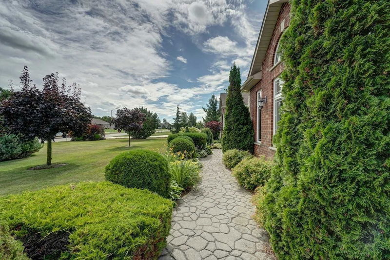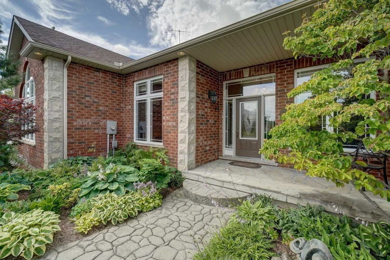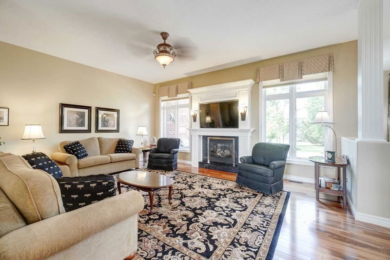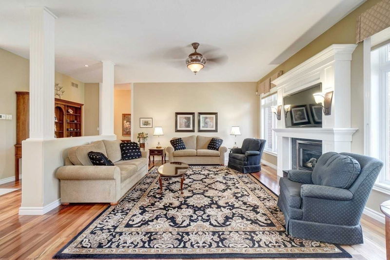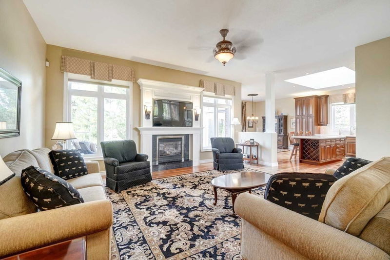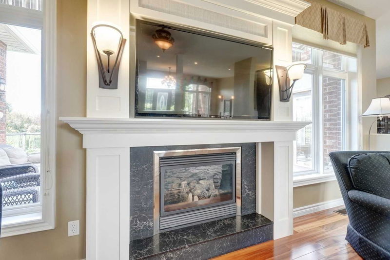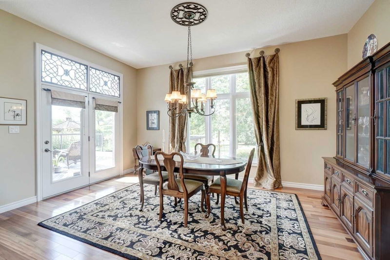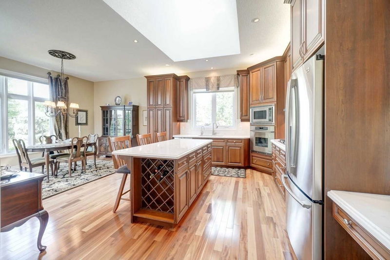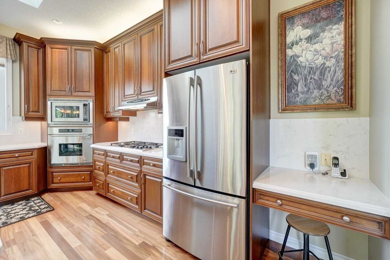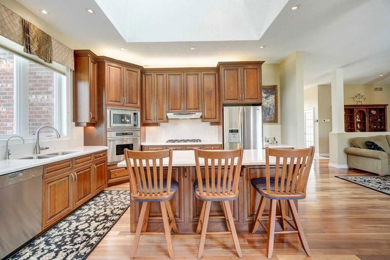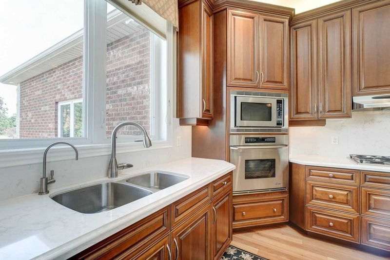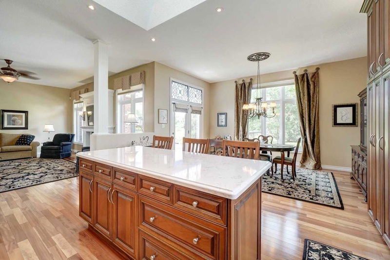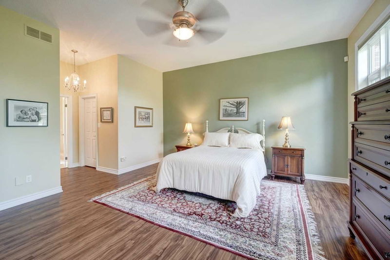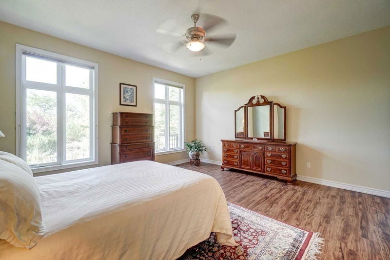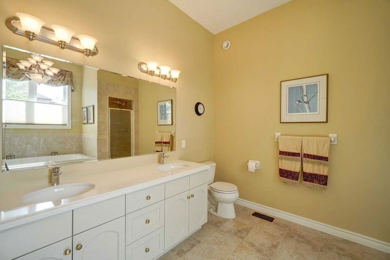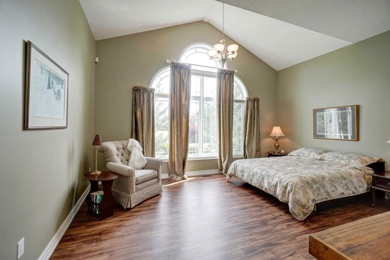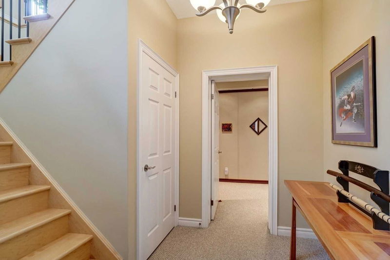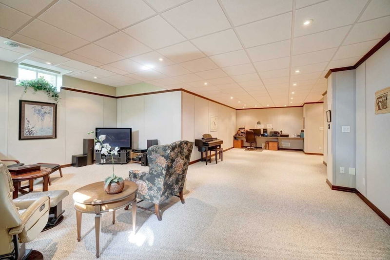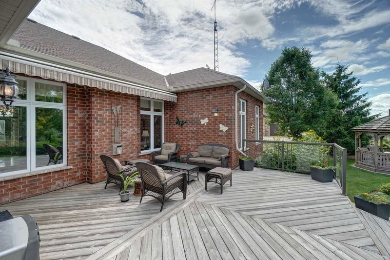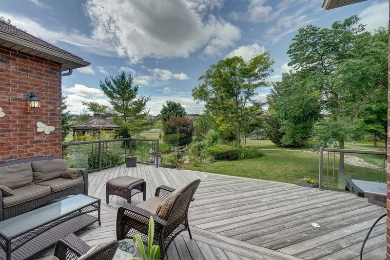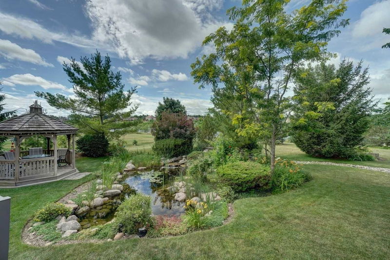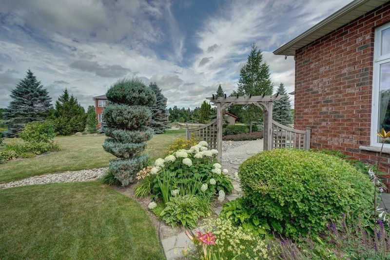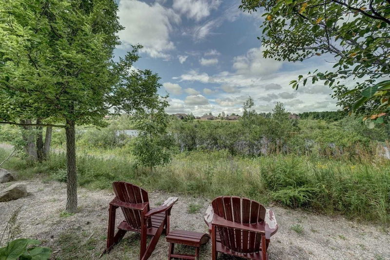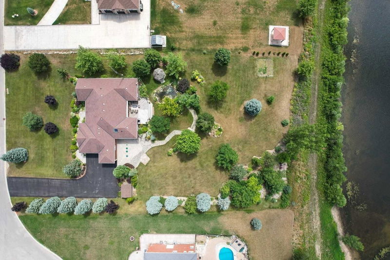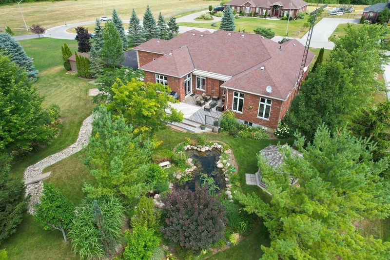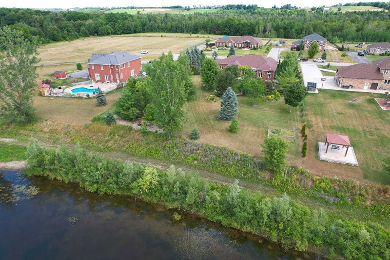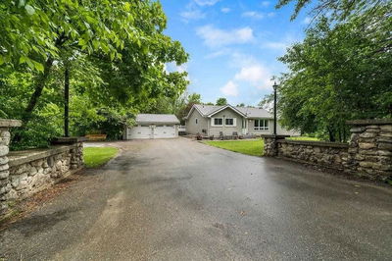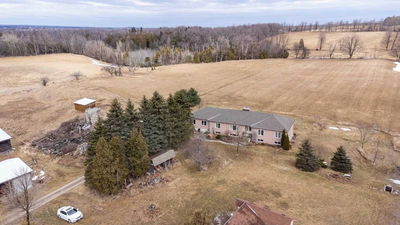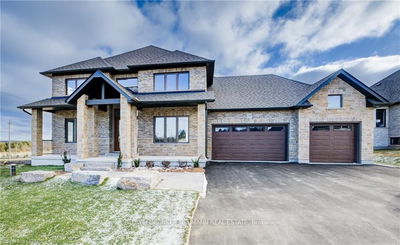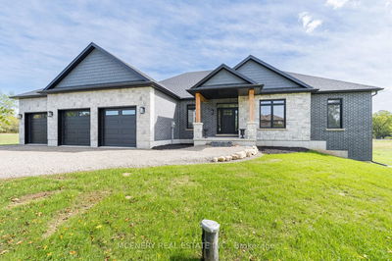This Fabulous, Waterfront All-Brick Bungalow Nestled In An Estate Subdivision At The End Of A Quiet Court Features 3 Generous Bedrooms (1 Used As Office), 10 Foot Ceilings On The Main Floor And Basement. Separate Entrance To The Basement From The 3 Car Garage. Geothermal Heat And Cool, In-Ground Sprinklers Service Entire One Acre Lot. Lovely Pond With Cascading Waterfall, Fish And Lush Vegetation, Seating Nearby In The Covered Pavilion Or Under The Remote Controlled Awning. Mature Trees And Professionally Designed Landscape Provides Your Family With The Ultimate Private Retreat And The Added Bonus Of Waterfront Views Of The 10 Acre Pond. The Open Concept Kitchen/Dining And Living Space Is Perfect For Family Gatherings. The Kitchen Features Center Island With Quartz, Wine Display, Gas Cooktop. It's A Chef's Dream. Main Floor Laundry With Garage Entrance Is An Added Bonus. The Basement Rec Rm Has Been Soundproofed! Loads Of Room To Add Extra Bedrooms/Gym. Did I Mention The Sunsets!
Property Features
- Date Listed: Wednesday, October 05, 2022
- Virtual Tour: View Virtual Tour for 62 Stewart Drive
- City: Erin
- Neighborhood: Rural Erin
- Full Address: 62 Stewart Drive, Erin, N0B 2T0, Ontario, Canada
- Kitchen: Hardwood Floor, Quartz Counter, Skylight
- Living Room: Hardwood Floor, Gas Fireplace, Wall Sconce Lighting
- Listing Brokerage: Royal Lepage Meadowtowne Realty, Brokerage - Disclaimer: The information contained in this listing has not been verified by Royal Lepage Meadowtowne Realty, Brokerage and should be verified by the buyer.

