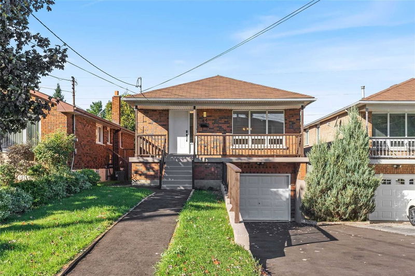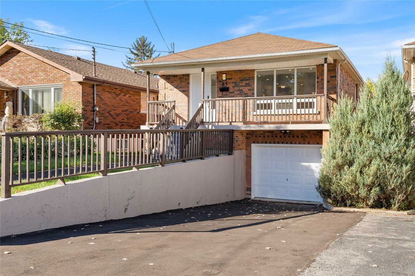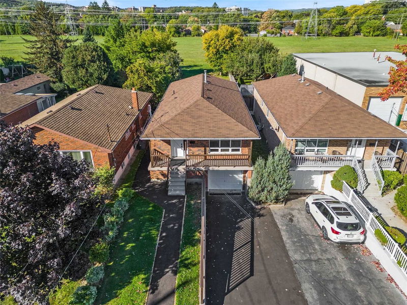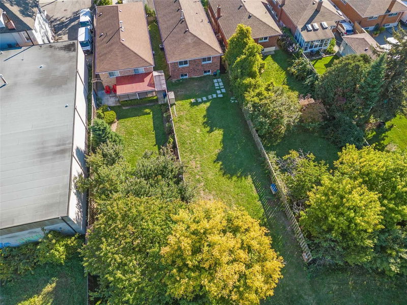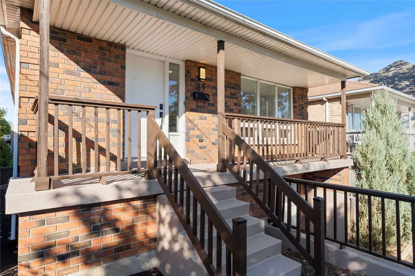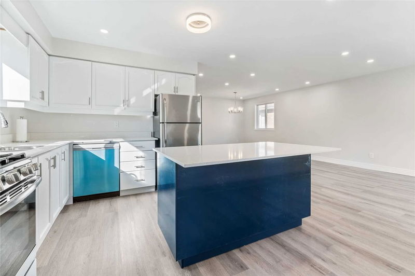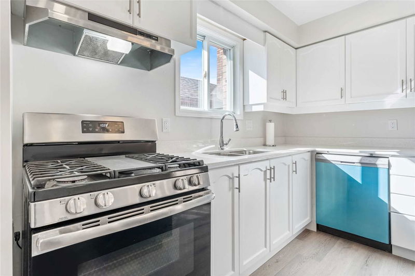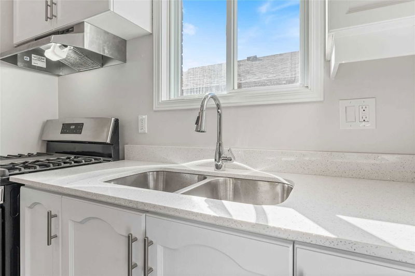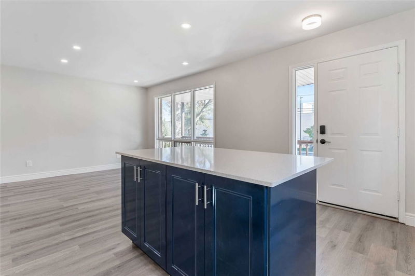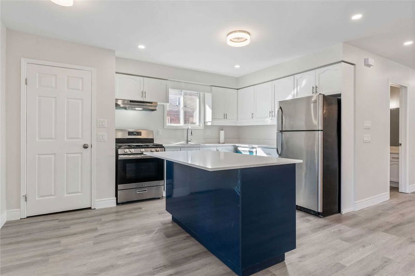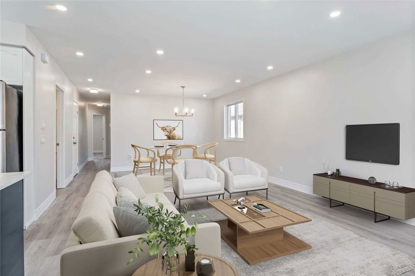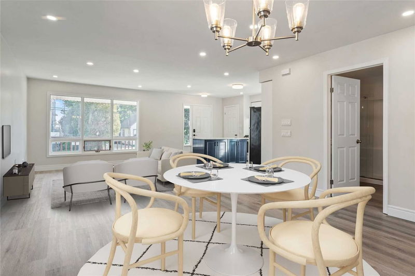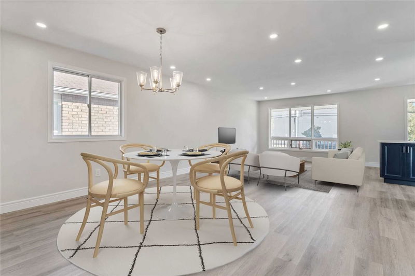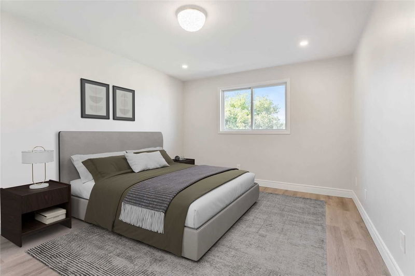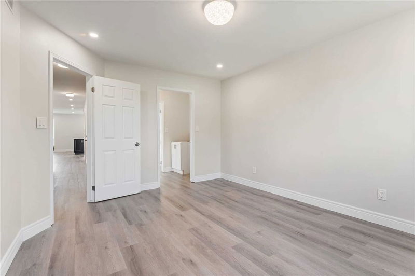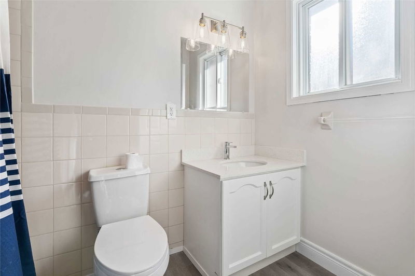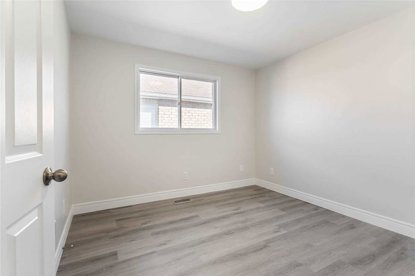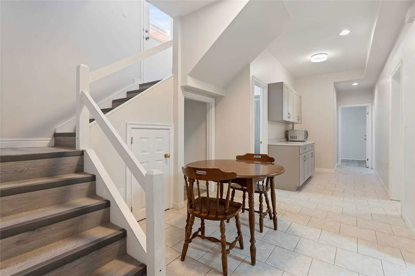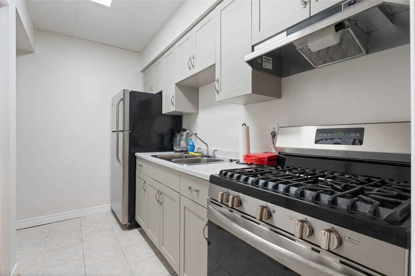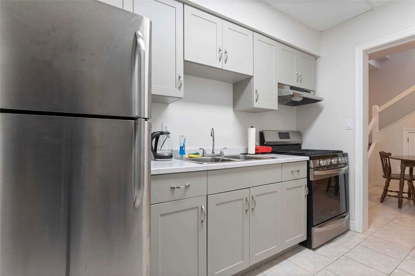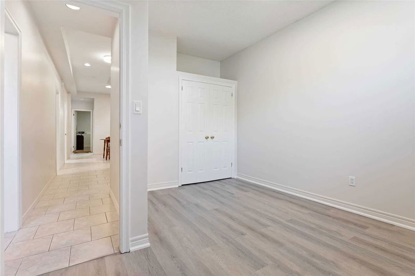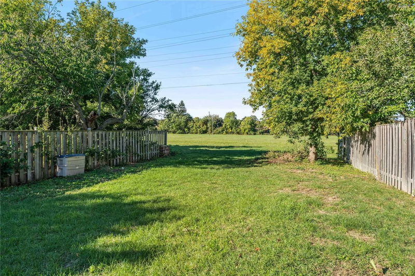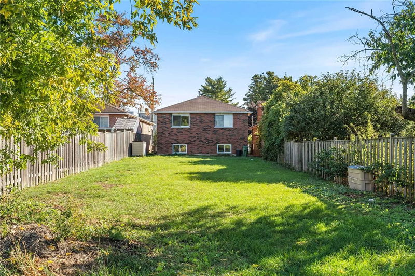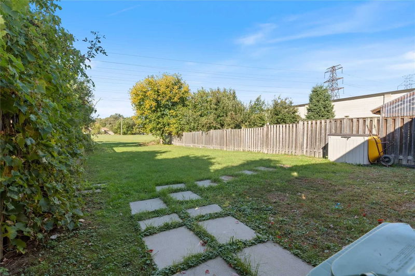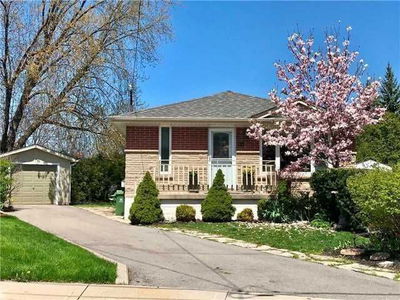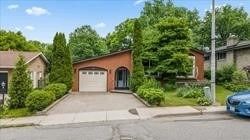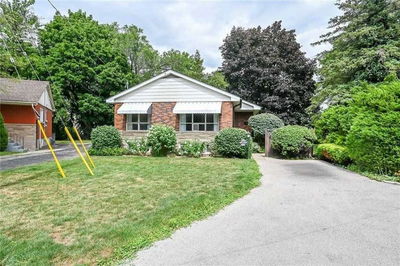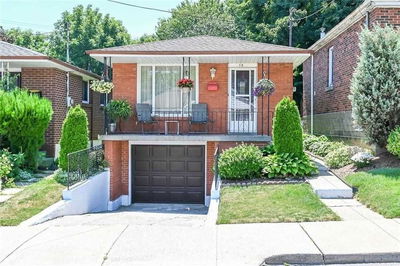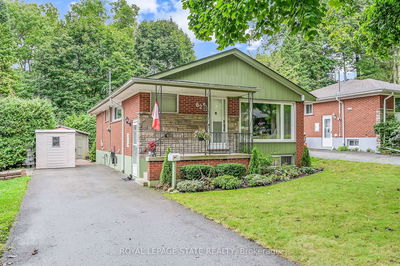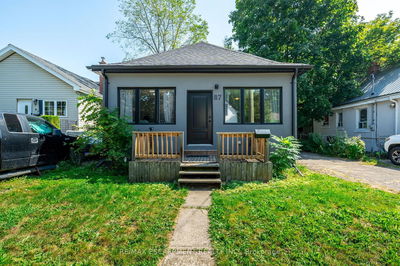Fabulous Family Home In Trendy West Hamilton Neighbourhood - Newly Renovated 3 Bedroom Raised Bungalow On A Deep Lot. Open Concept Main Floor With Kit/Lr/Dr Combo. Quartz Countertops, Ss Appliances, Gas Stove, 20+ Pot Lights, 5" Baseboards And New Flooring Throughout. 200 Amp Service To Charge Your Ev. Nothing Spared Here. Finished Basement With 9 Ft Ceilings, Separate Entrance, 3+ Bedrooms, Another Kitchen, Laundry Room And 2 Full Baths. No Rear Neighbours. Great Local Schools, Short Bus Ride To Mcmaster University And Rbg, Walking Distance To Two Local Craft Breweries. Great Opportunity To Live On Main Floor And Rent Out The Basement For Savvy Investor. Ideal For Multigenerational Family. Don't Miss This Turn-Key Opportunity In One Of Hamilton's Most Sought-After Neighbourhoods!
Property Features
- Date Listed: Thursday, October 06, 2022
- City: Hamilton
- Neighborhood: Ainslie Wood
- Major Intersection: Main Street West To Ewen Road
- Full Address: 66 Ewen Road, Hamilton, L8S3C5, Ontario, Canada
- Kitchen: Breakfast Area, Stainless Steel Appl, O/Looks Family
- Living Room: O/Looks Dining
- Kitchen: Lower
- Living Room: Lower
- Listing Brokerage: Cayman Marshall International Realty Inc., Brokerage - Disclaimer: The information contained in this listing has not been verified by Cayman Marshall International Realty Inc., Brokerage and should be verified by the buyer.

