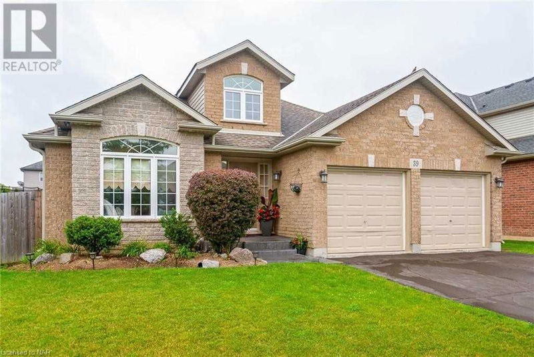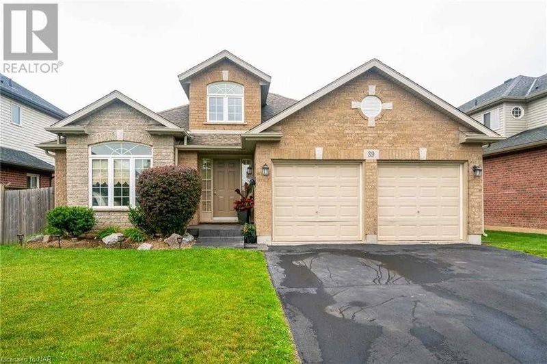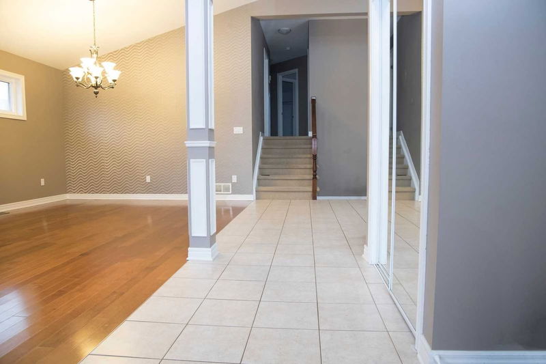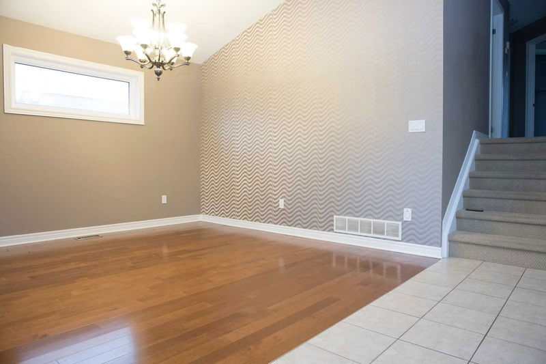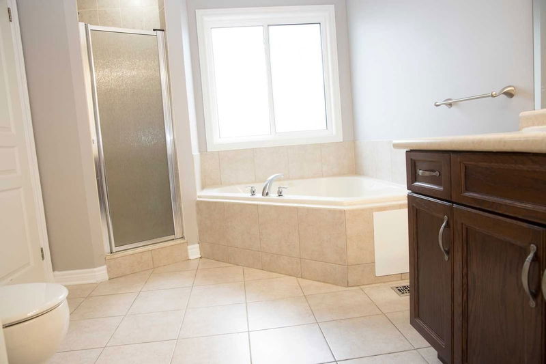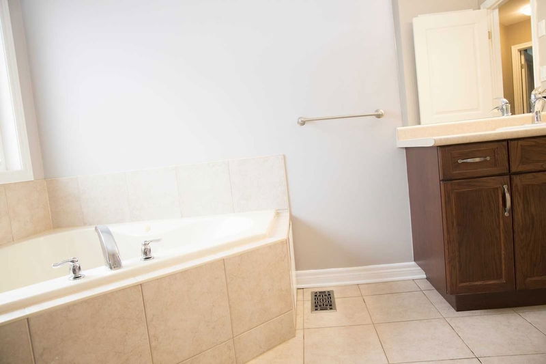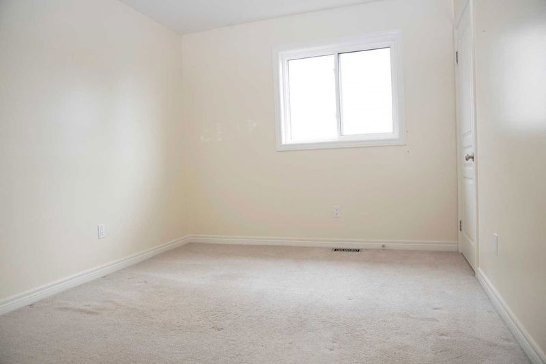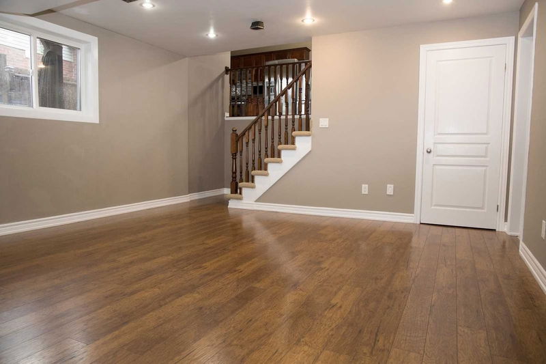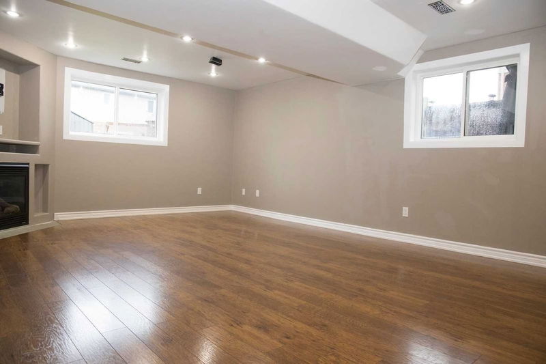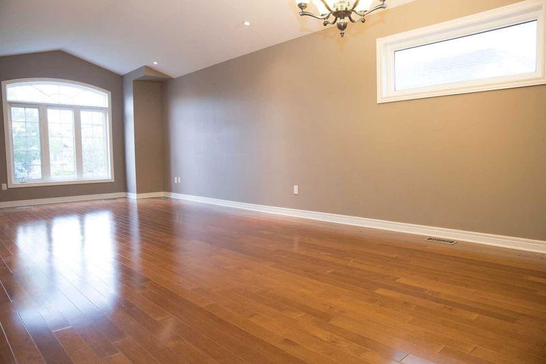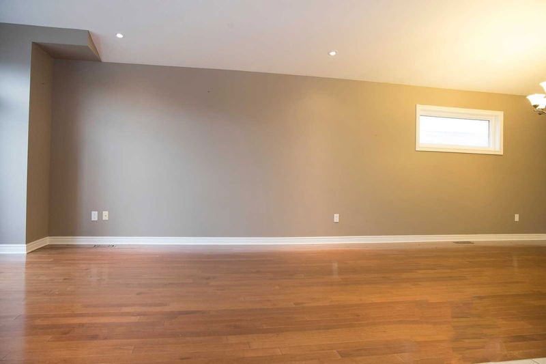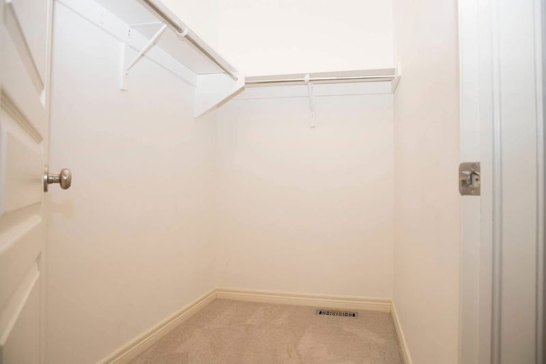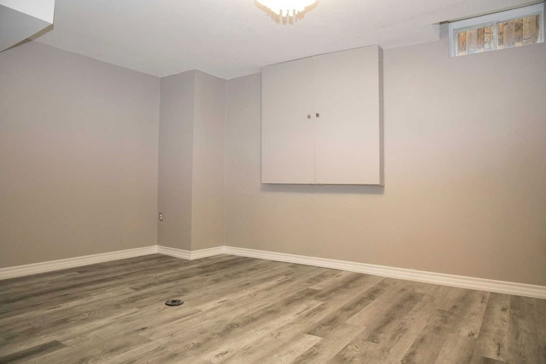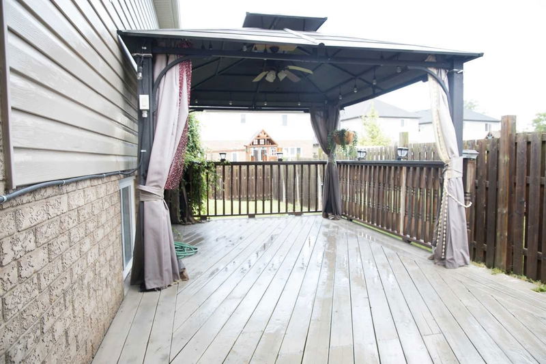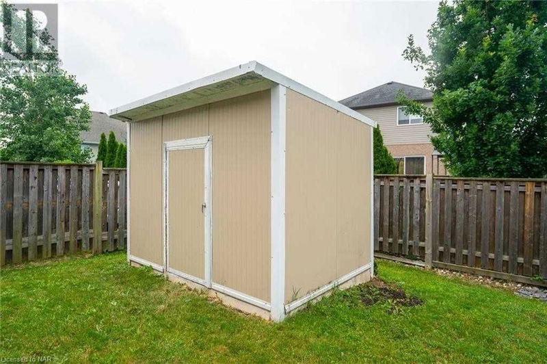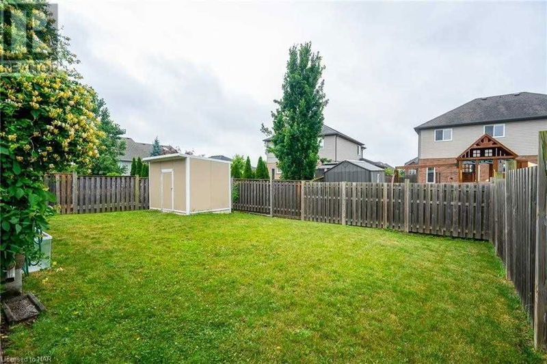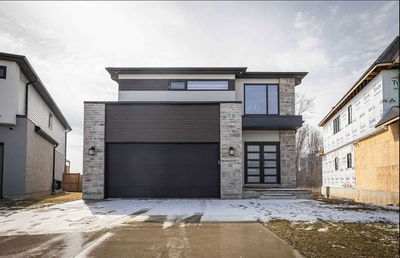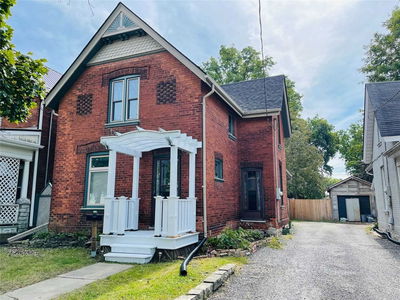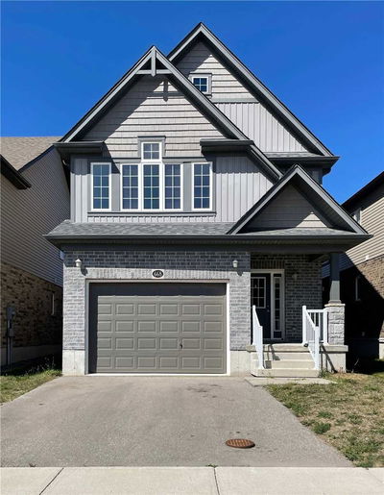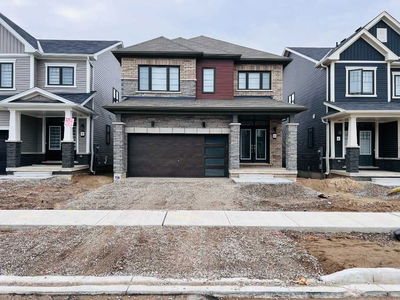Stunning Backsplit, Prestigious Family Friendly Location,4+1 Br, 3 Full Bath, Dbl Garage & Dbl Paved Driveway. Soaring Vaulted Ceilings & Hardwood Flrs Throughout The Main Level Lr & Dr, Lrg Eat-In Kitchen O/L The Family Rm Below, Patio Doors To Rear Deck W/ Gazebo, Fenced Yard W/ Custom Shed. Up A Few Stairs 3 Brs', Spacious Master With W/I + Custom Storage Closet, 4 Pc Bath. Lower-Level Features Large Family Rm, Bedroom & 3 Pc, Bsmt Rec Rm, 5th Br + 3 Pc Bath
Property Features
- Date Listed: Thursday, October 06, 2022
- City: Welland
- Major Intersection: Hillsdale/Colbeck
- Full Address: 39 Hillsdale Road, Welland, L3C 7M4, Ontario, Canada
- Living Room: Combined W/Dining, Window, Hardwood Floor
- Kitchen: Breakfast Area, Eat-In Kitchen, O/Looks Backyard
- Family Room: Gas Fireplace, Above Grade Window
- Listing Brokerage: Century 21 Smartway Realty Inc., Brokerage - Disclaimer: The information contained in this listing has not been verified by Century 21 Smartway Realty Inc., Brokerage and should be verified by the buyer.

