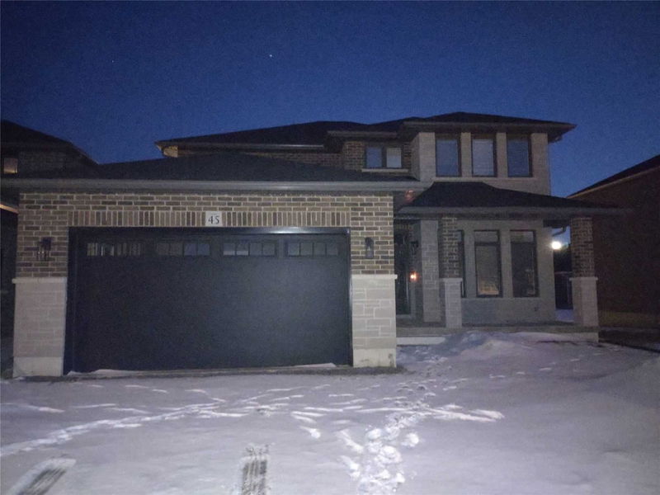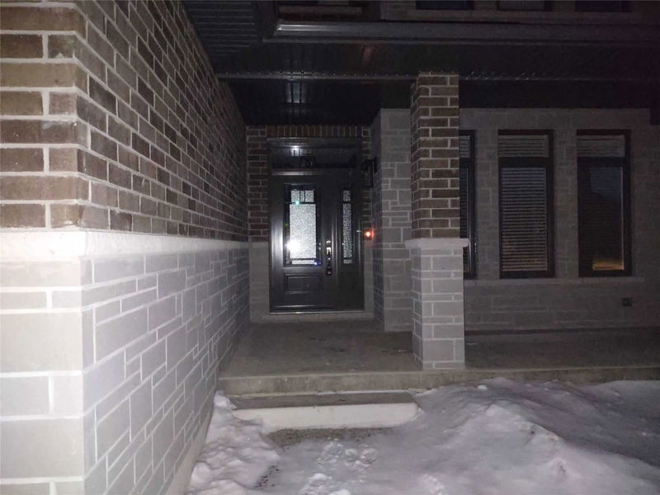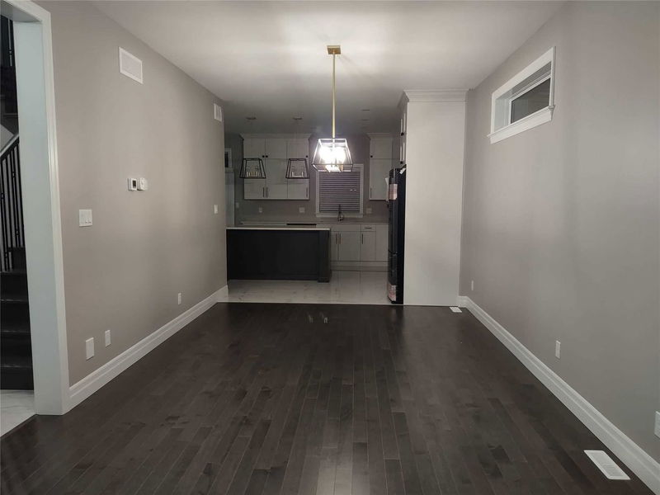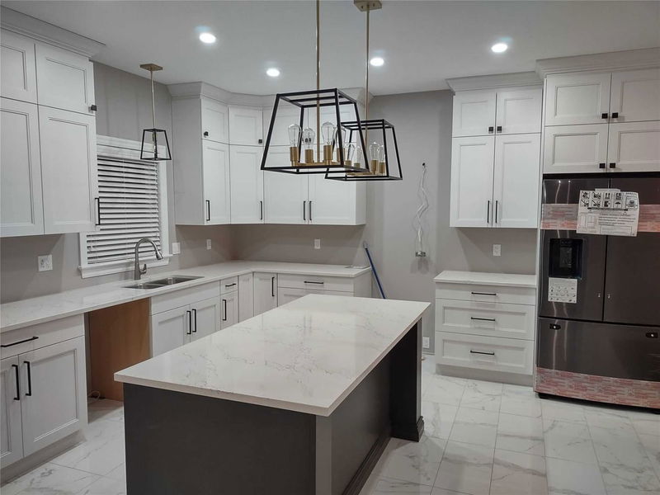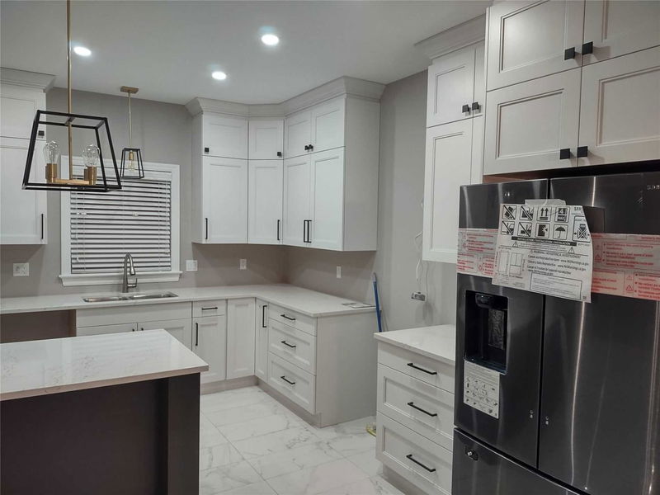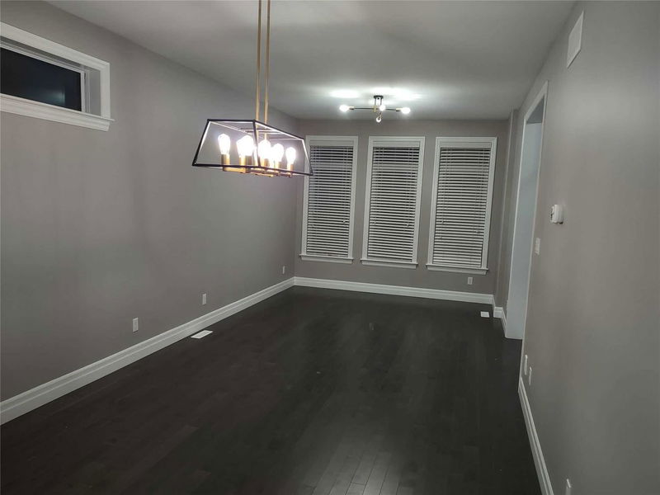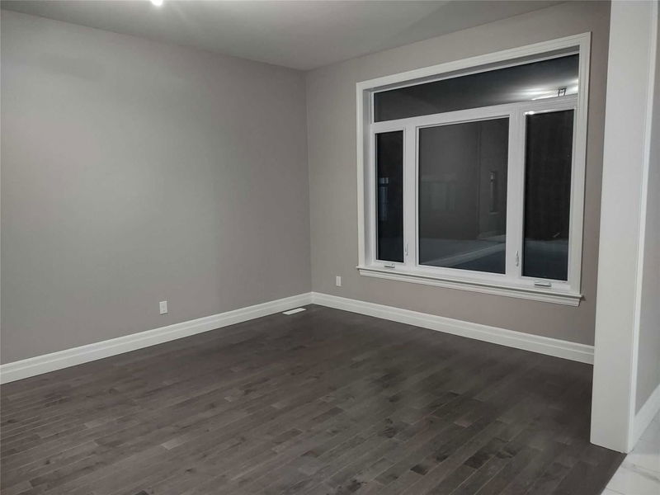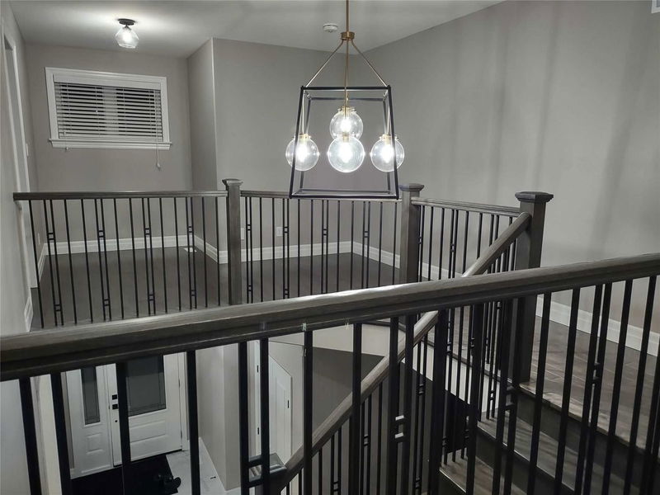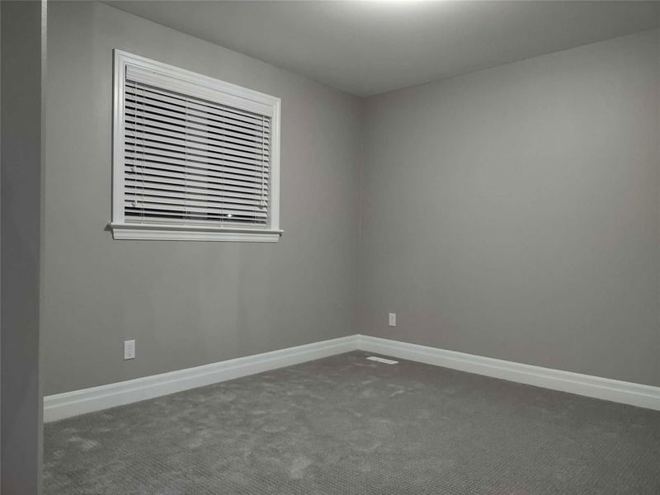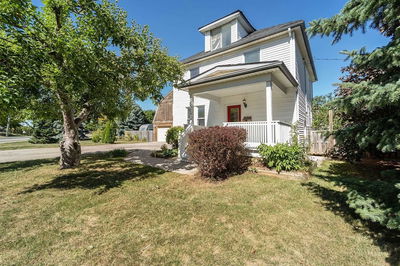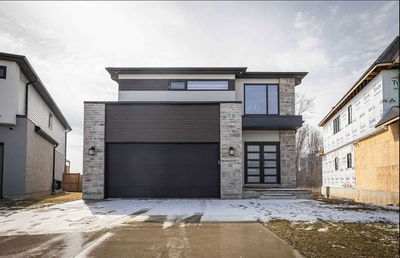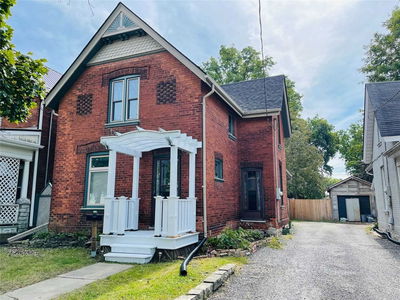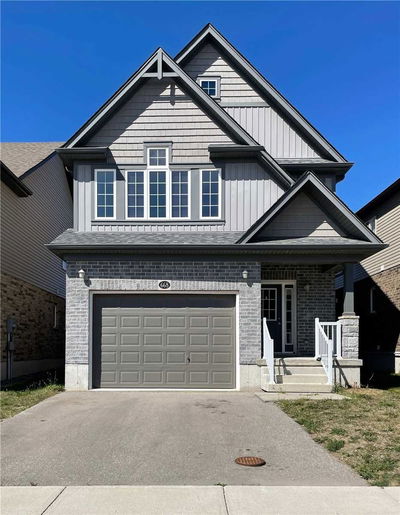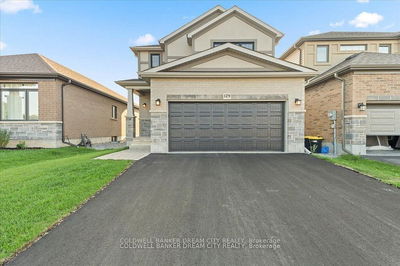Excellent Location! Very Practical Layout! Deteached Home With Double Garage, Lager Size Bedroom With 2.5 Bath, Large Unfinished Basement Area,, Main Floor Tiles And Hardwood Flooring, 2 Pcs Washroom On The Main Floor With 2 Full Washroom,
Property Features
- Date Listed: Thursday, October 06, 2022
- City: Belleville
- Major Intersection: N F R O N T S T / F A M H A M
- Full Address: 45 Wims Way, Belleville, K8N 4Z5, Ontario, Canada
- Living Room: Hardwood Floor, Combined W/Dining, Open Concept
- Kitchen: Ceramic Floor, Granite Counter, O/Looks Family
- Family Room: Hardwood Floor, Separate Rm, W/O To Garden
- Listing Brokerage: Property Max Realty Inc., Brokerage - Disclaimer: The information contained in this listing has not been verified by Property Max Realty Inc., Brokerage and should be verified by the buyer.

