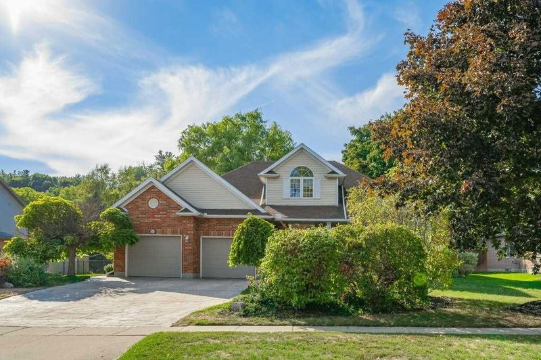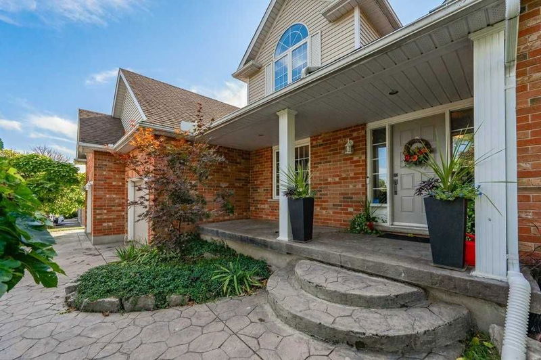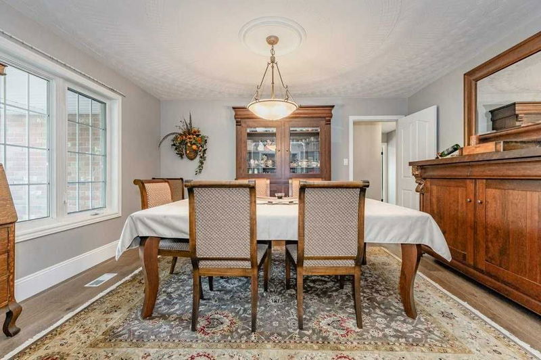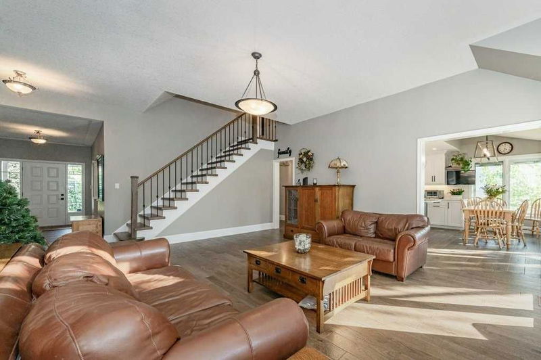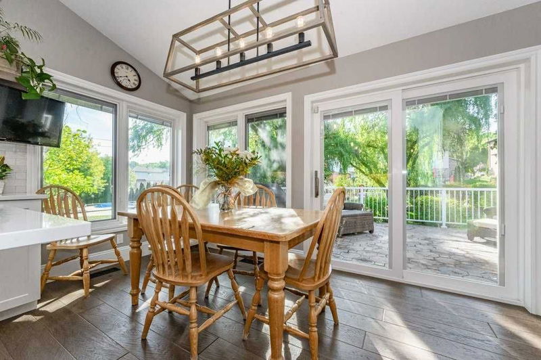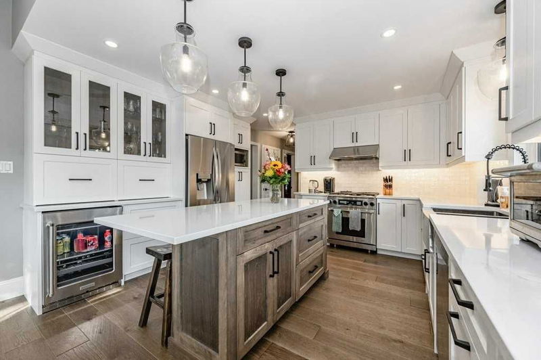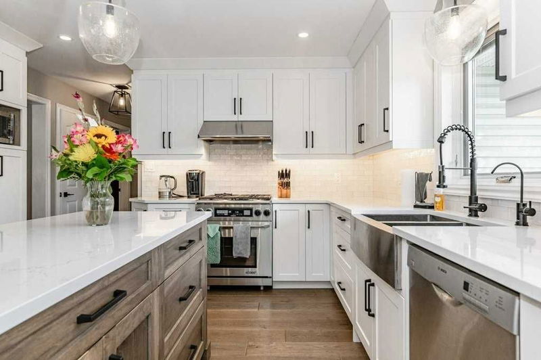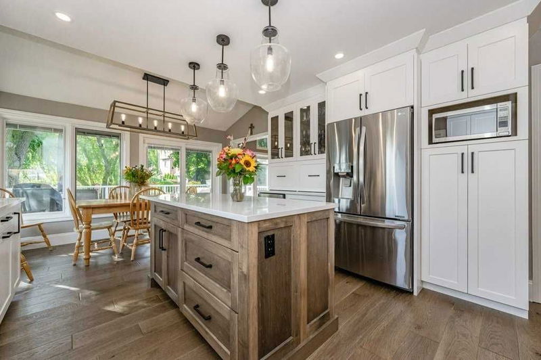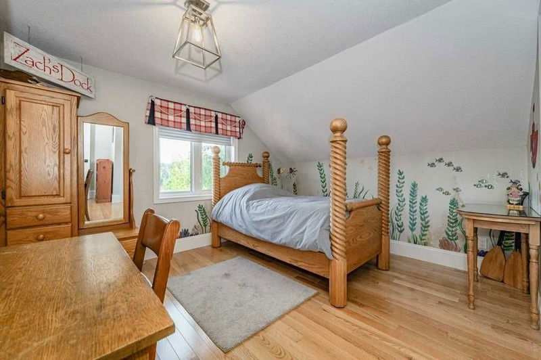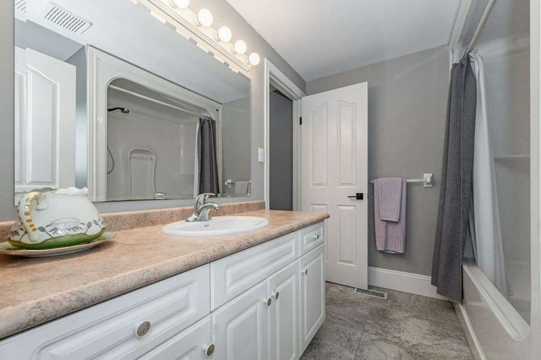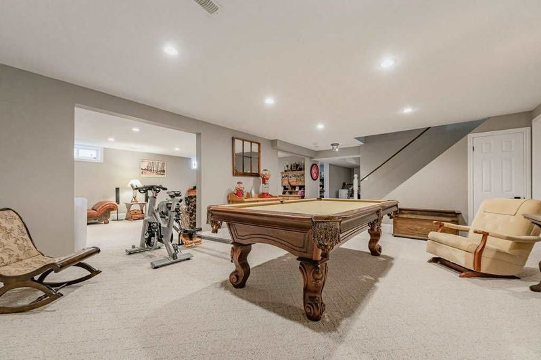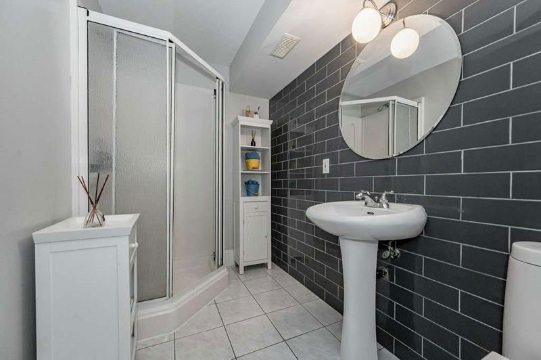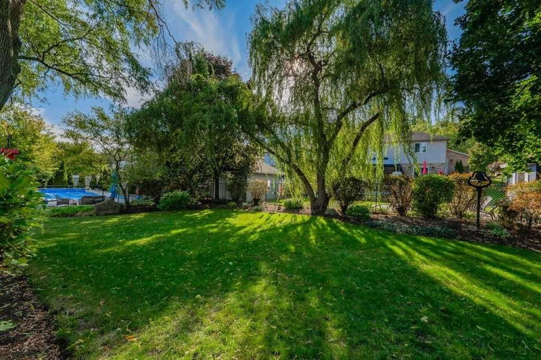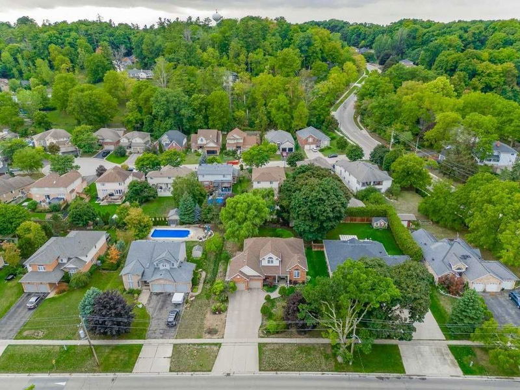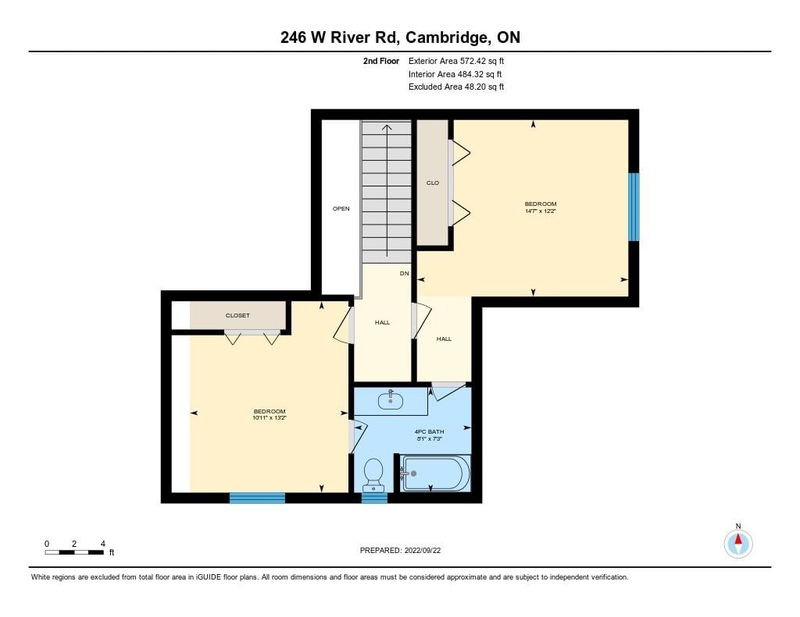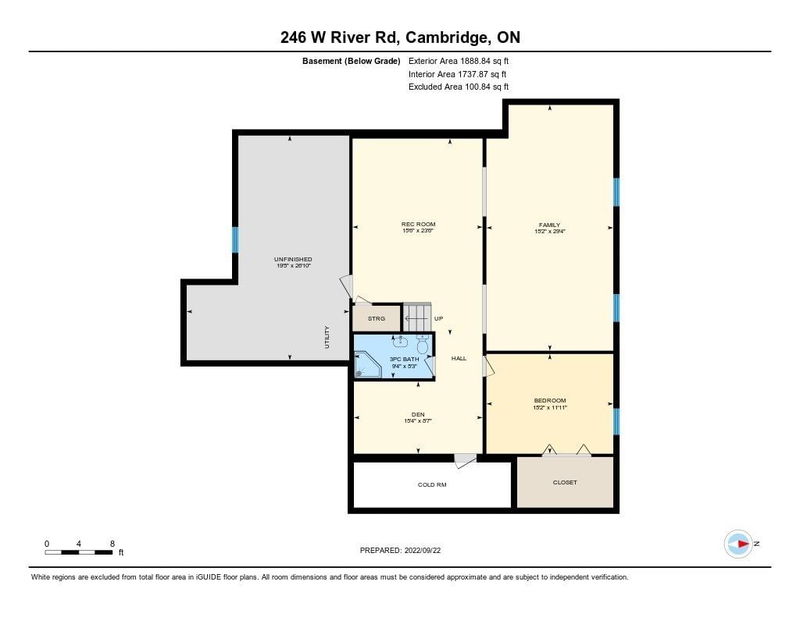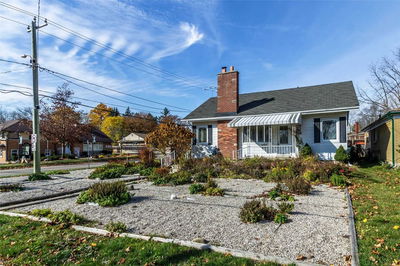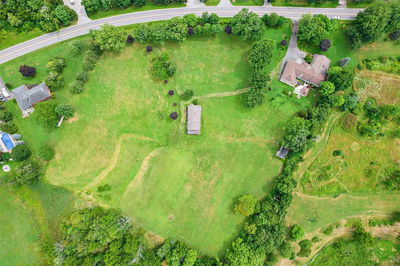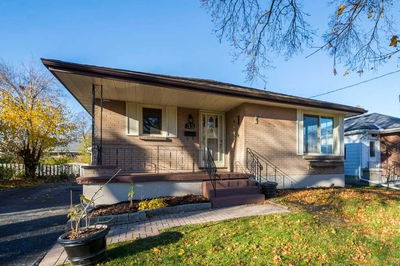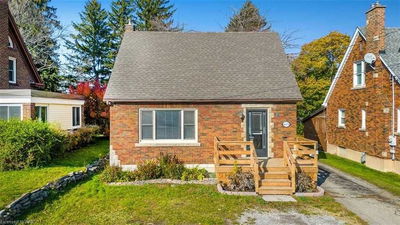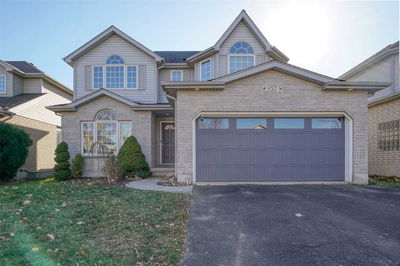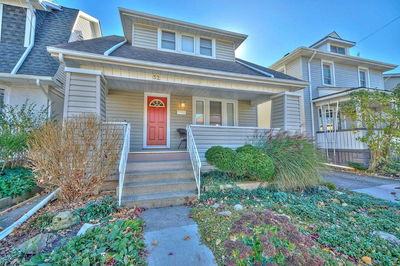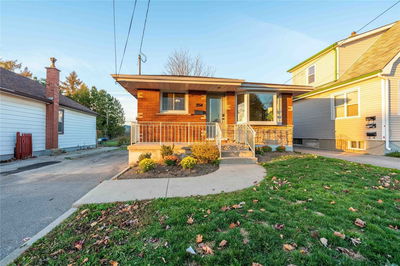West Galt Beauty Ahead! Originally This Was The Don Bender Model Home With All The Extras Built In. Located On The Desirable West River Road, On The Rural/Urban Fringe Of Cambridge. A Large Estate Style Lot, 82'X149'. A Full Size Double Garage, And Stamped Concrete Driveway And Walkway Are Part Of The Visual Curb Appeal As You Drive Up. An Entire New Kitchen Was Installed With Appliances Including A Wine Fridge, Quartz Countertops And A Country Feel Was Completed In Early 2022 - Perfect For The Chef Of The Home. The Desirable Floorplan Has The Principal Bedroom On The Main Floor, With Attached Ensuite. On The Second Level, There Are Two More Bedrooms Along With A 4-Piece Bathroom. The Lower Level Offers A 4th Bedroom, 3-Piece Bathroom And A Spacious Double Rec Room/Family Room Set Up. Many Amenities Nearby Including Public Access To The Grand River (Across The Street) & Trails, Schools And Downtown Galt Shopping And Restaurants.
Property Features
- Date Listed: Thursday, October 06, 2022
- Virtual Tour: View Virtual Tour for 246 West River Road
- City: Cambridge
- Major Intersection: Grand Ridge Dr.
- Family Room: Main
- Kitchen: Main
- Living Room: Main
- Listing Brokerage: Royal Lepage Crown Realty Services, Brokerage - Disclaimer: The information contained in this listing has not been verified by Royal Lepage Crown Realty Services, Brokerage and should be verified by the buyer.

