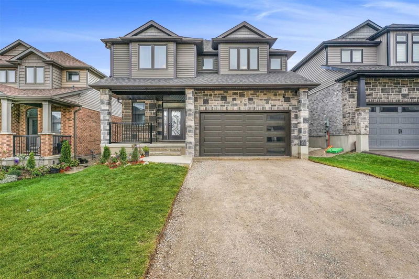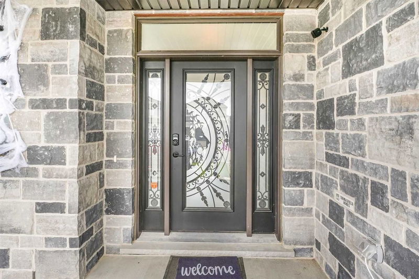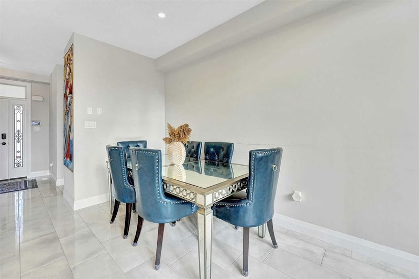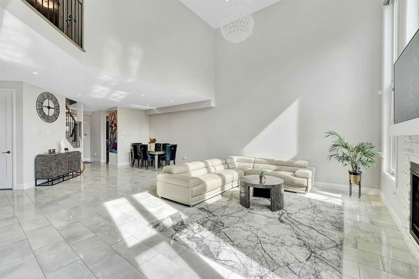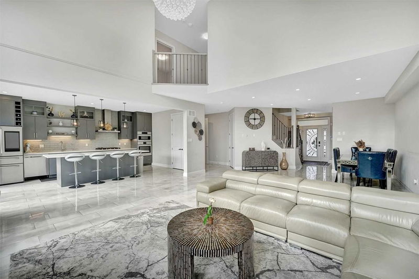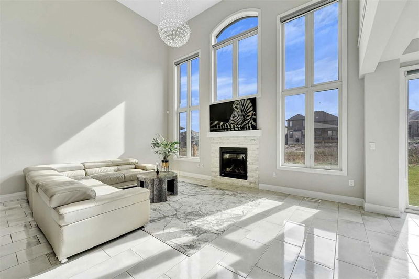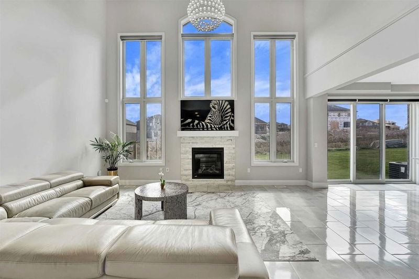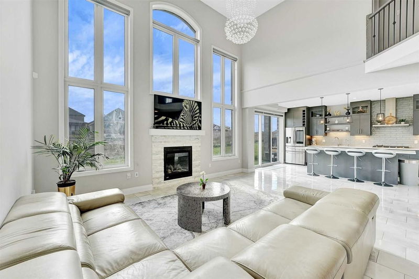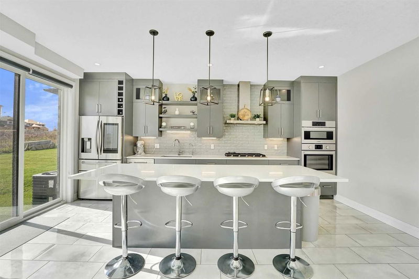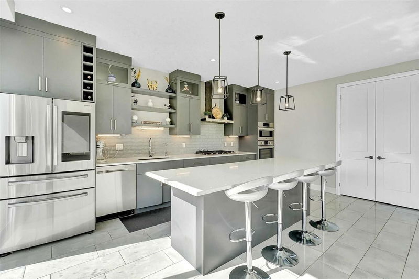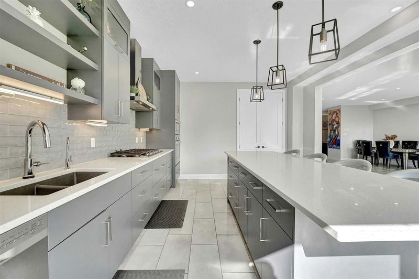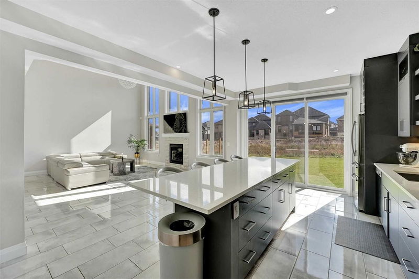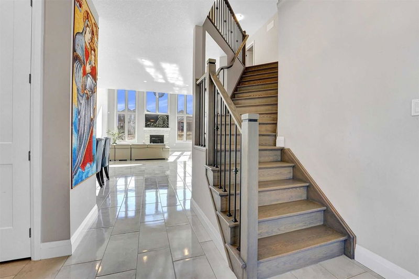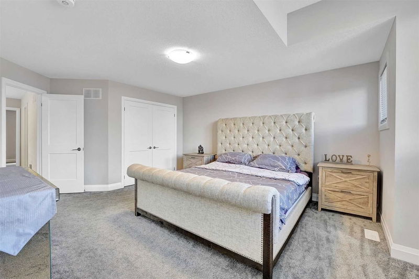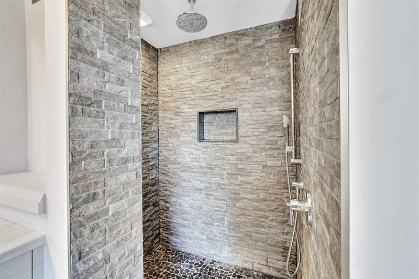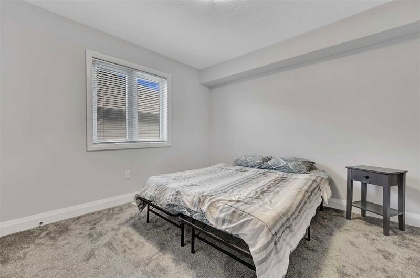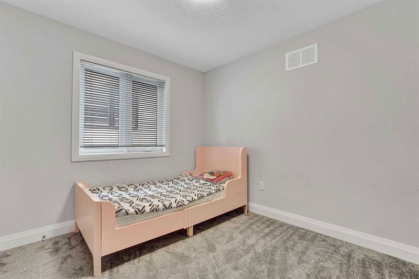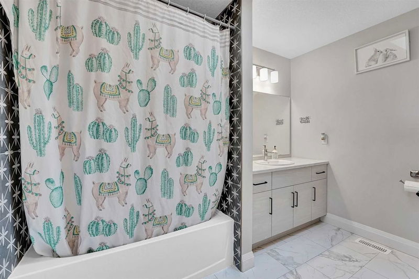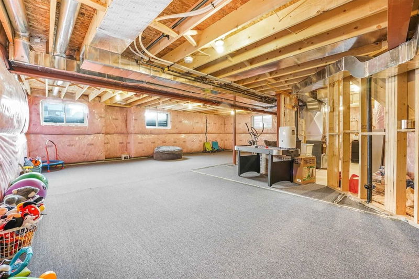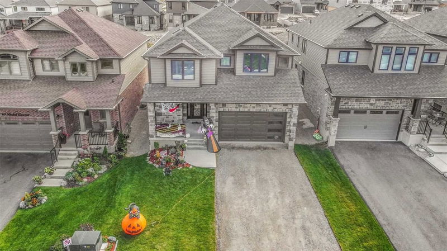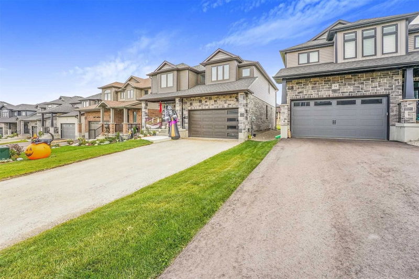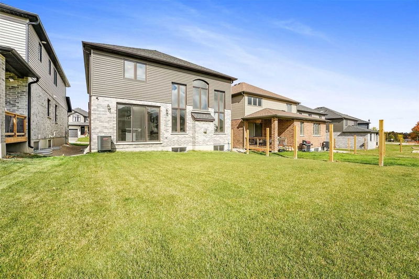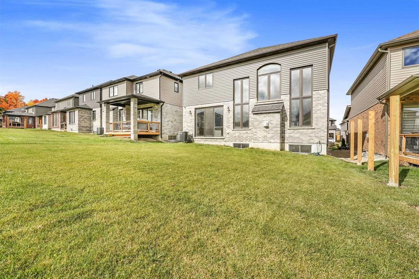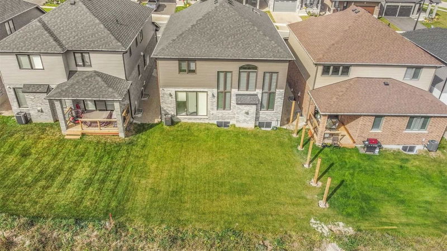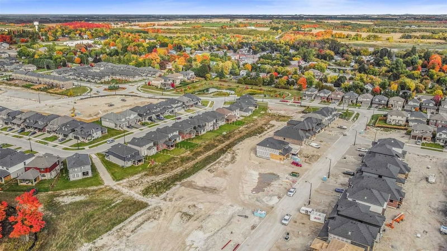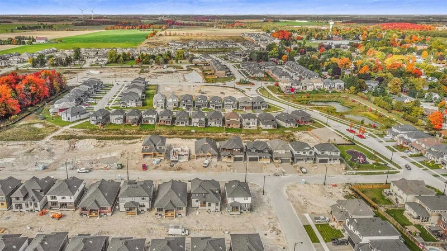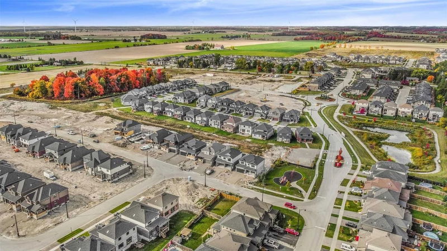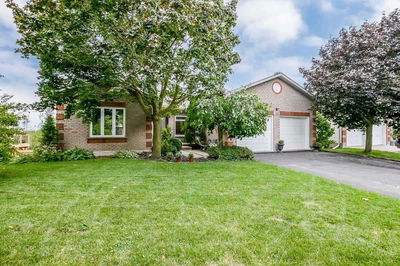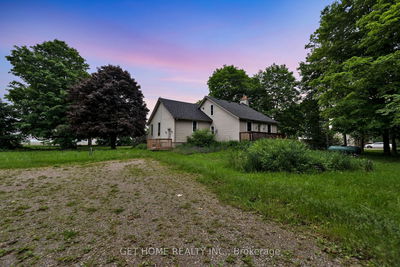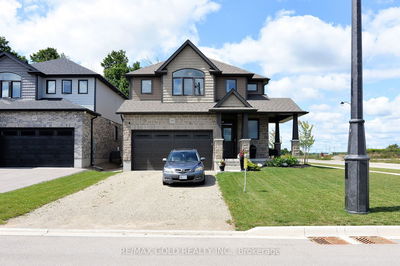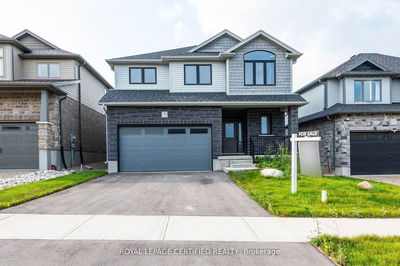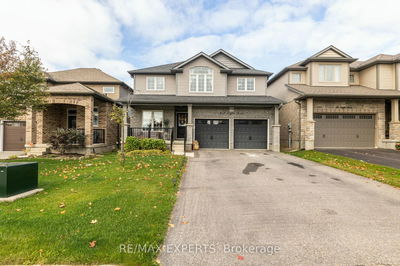Welcome To 12 Tindall Crescent. Absolutely Stunning 4 Bed, 3 Bath Detached Home Located In The Highly Sought After Community Of Grand Valley. Located On A Premium Lot With No Sidewalk, This Home Offers The Benefits Of A Quiet, Family-Oriented Street With A South Facing Backyard Backing Onto A Trail. The Open Concept Main Floor Layout, Drenched In Natural Light, Features Potlights, Ceramic Floors, Gas Fireplace And Cathedral Ceiling With Statement Chandelier. The Stylish Kitchen Features Quartz Counters, Custom Backsplash, New Ss Appliances, Built In Double Wall Ovens, Wide Countertop Range, Oversized Centre Island And Sliding Door Walk-Out To Yard. On The Second Level You Will Find Four Generous-Sized Bedrooms, And Laundry. The Spacious Primary Bedrooms Offers His & Hers Closets, A 4Pc Ensuite With Double Vanities & Luxurious Stand-Up Shower. Basement Has Possible In-Law Capability With Separate Entrance Through The Garage And Mudroom, Large Windows, Laundry Sink & Bathroom Rough-In.
Property Features
- Date Listed: Saturday, October 08, 2022
- Virtual Tour: View Virtual Tour for 12 Tindall Crescent
- City: East Luther Grand Valley
- Neighborhood: Grand Valley
- Full Address: 12 Tindall Crescent, East Luther Grand Valley, L9W 7R8, Ontario, Canada
- Living Room: Cathedral Ceiling, Gas Fireplace, Pot Lights
- Kitchen: W/O To Yard, Pantry, Quartz Counter
- Listing Brokerage: Re/Max Realty Services Inc., Brokerage - Disclaimer: The information contained in this listing has not been verified by Re/Max Realty Services Inc., Brokerage and should be verified by the buyer.

