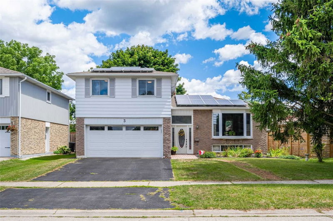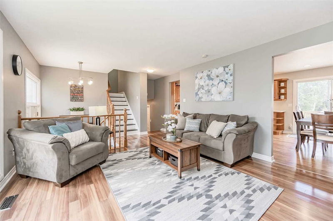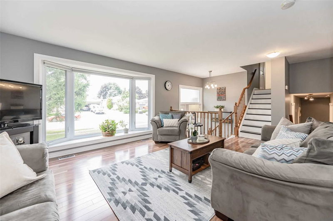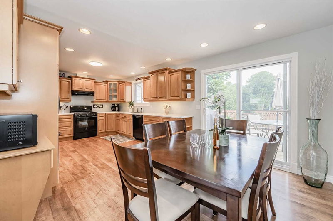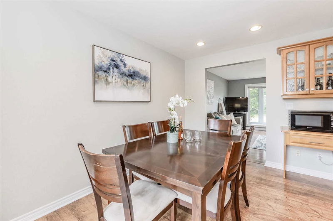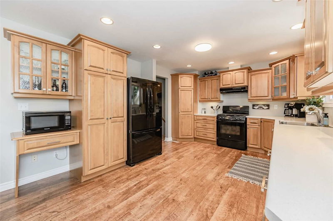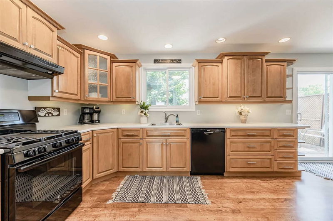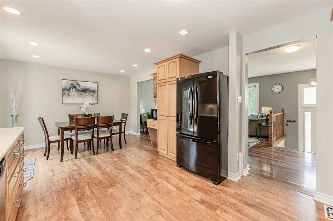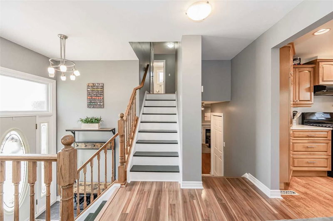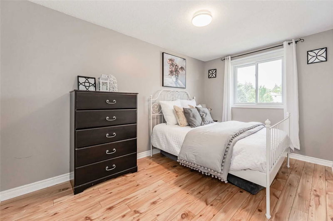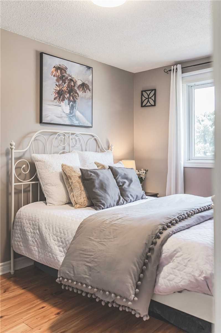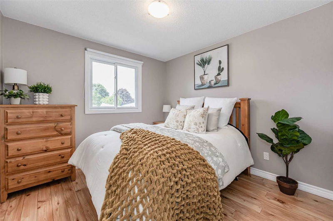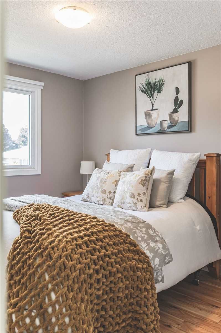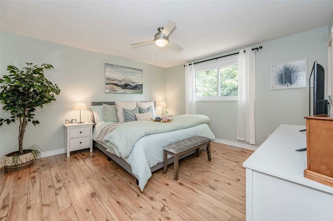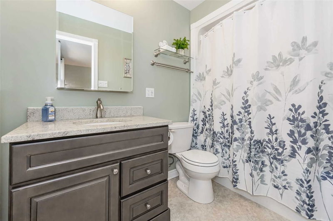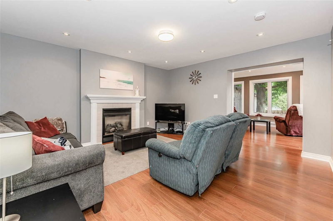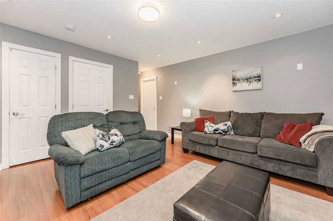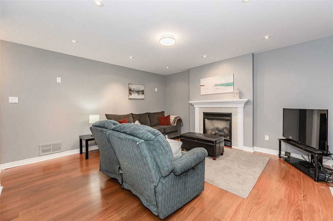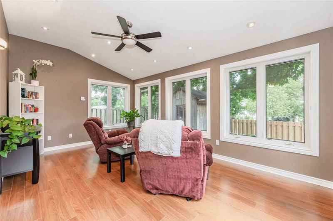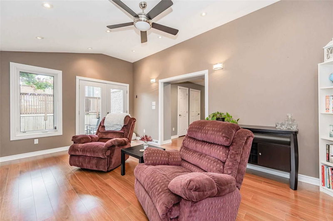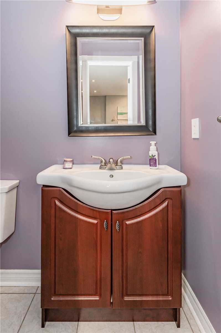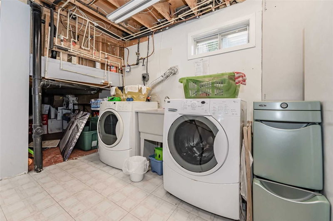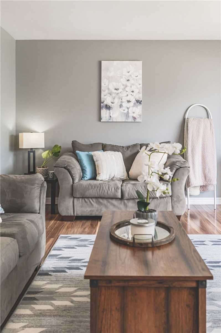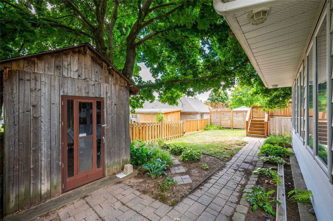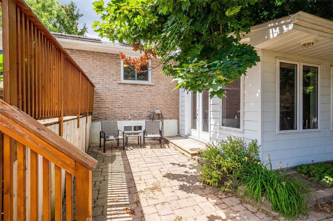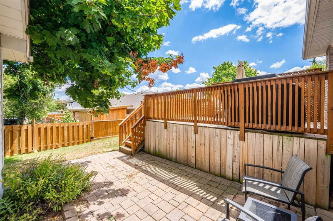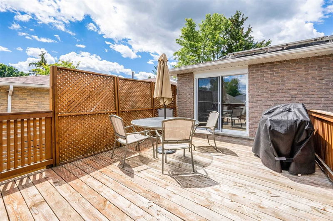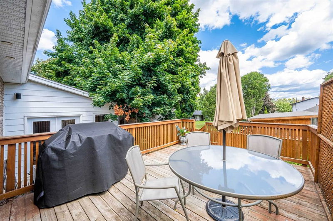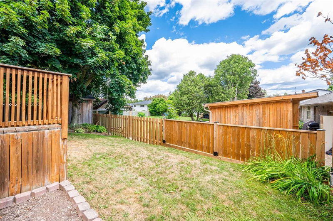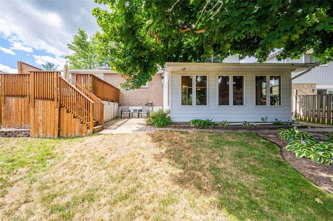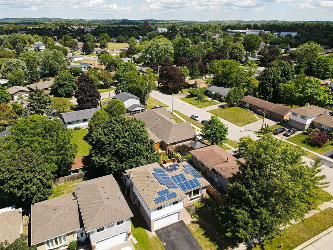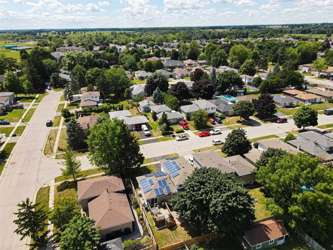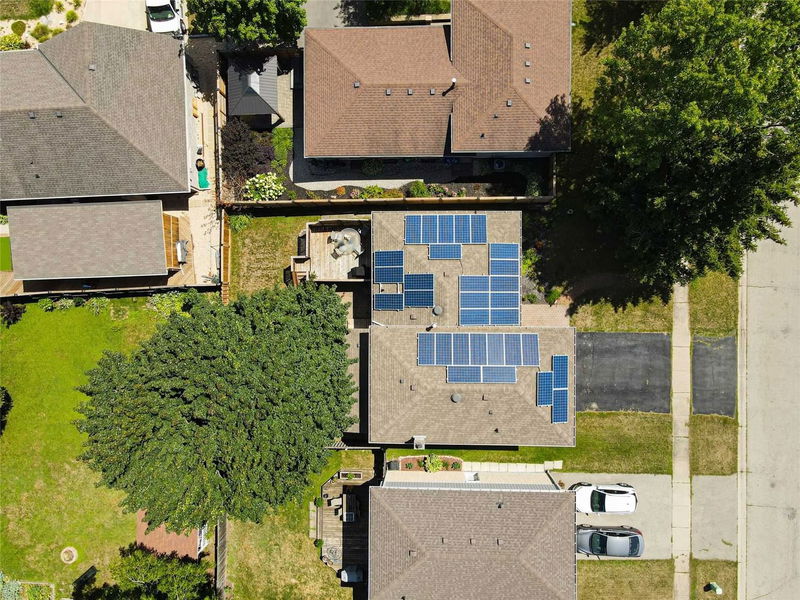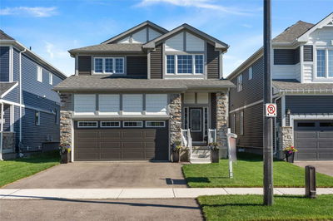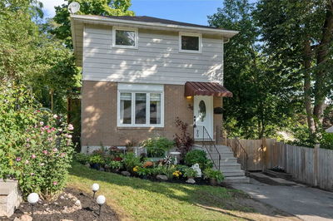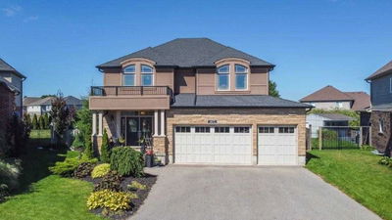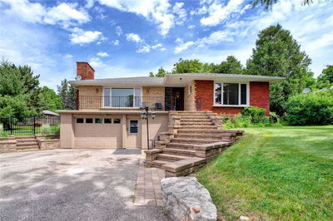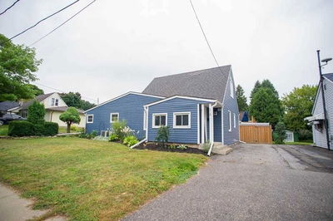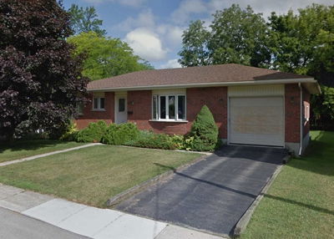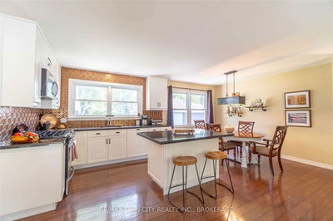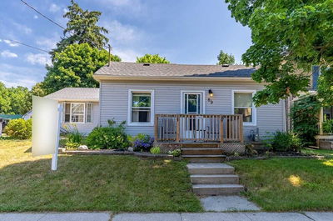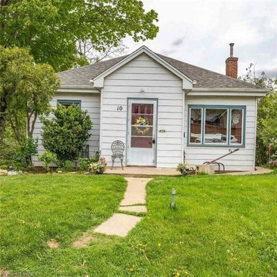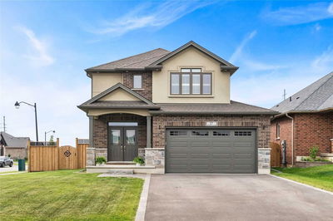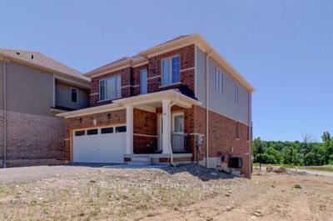This Spacious Detached 4 Level Side Split Is Located In A Family Friendly Neighbourhood Close To All Amenities. Features Over 2600 Square Feet Of Living Space With 3 Bedrooms, 2 Full Bathrooms Plus 1 Powder Room Located Close To The Nith River And Grand River. The Main Floor Is Bright And Spacious With A 22'X12' Eat In Kitchen With Solid Wood Cabinets And A Walk Out To The 16'X12' Deck Overlooking The Fully Fenced Yard. 3 Spacious Bedrooms With Primary Bedroom Featuring A Walk-In Closet And A 4-Piece Ensuite With A Jetted Tub. Bonus Feature Of This Beauty Is The Four Season Sunroom Off The Living Room. Solar Panel System Installed In 2017, Supplies Approximately $2600.00 - $3,000.00 Per Year No Cost To The Homeowner. Roof, 2014. Fascia And Eaves, 2015. Insulated Garage Door, 2014, Windows And Exterior Doors 2001-2003, 200-Amp Panel Upgraded In 2002.
Property Features
- Date Listed: Tuesday, October 11, 2022
- Virtual Tour: View Virtual Tour for 3 Larkspur Lane
- City: Brant
- Neighborhood: Paris
- Full Address: 3 Larkspur Lane, Brant, N3L 3P3, Ontario, Canada
- Kitchen: Main
- Living Room: Main
- Listing Brokerage: Re/Max Real Estate Centre Inc., Brokerage - Disclaimer: The information contained in this listing has not been verified by Re/Max Real Estate Centre Inc., Brokerage and should be verified by the buyer.

