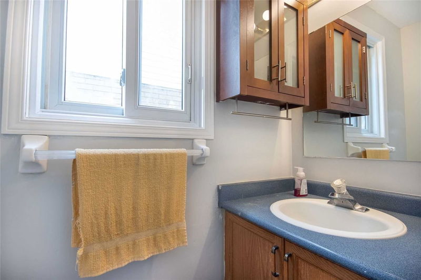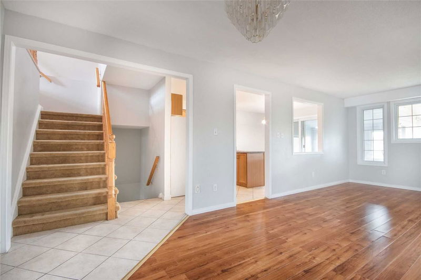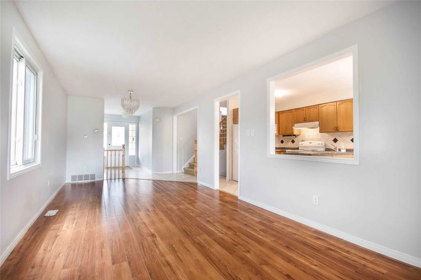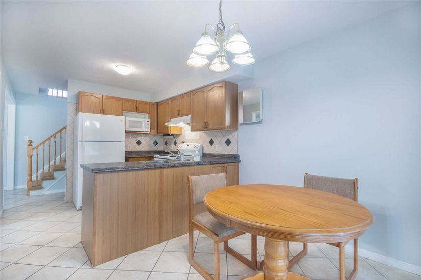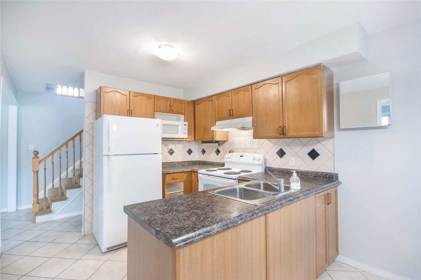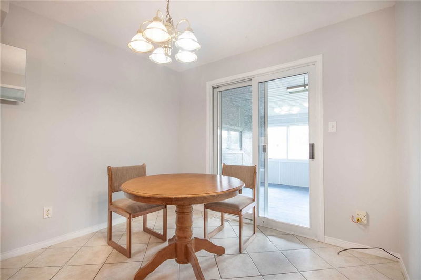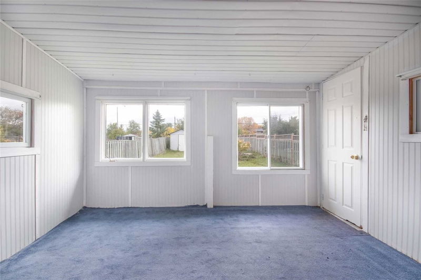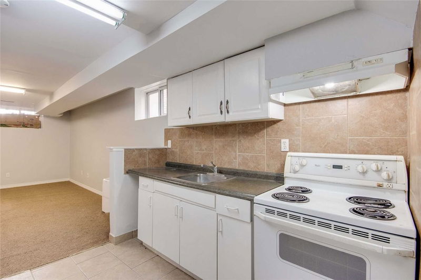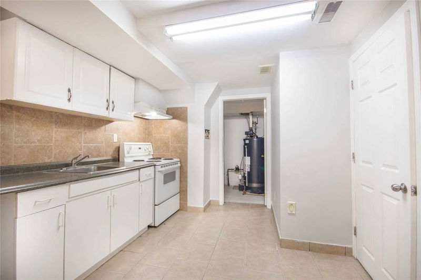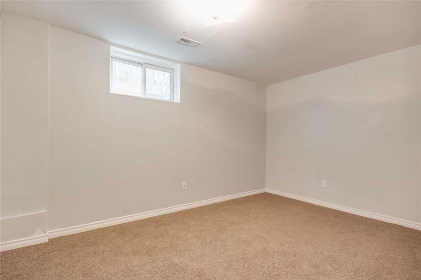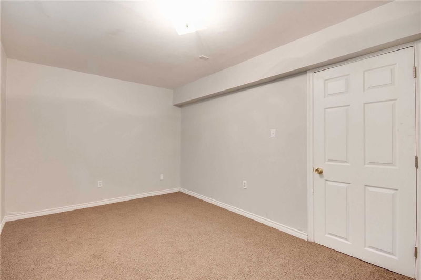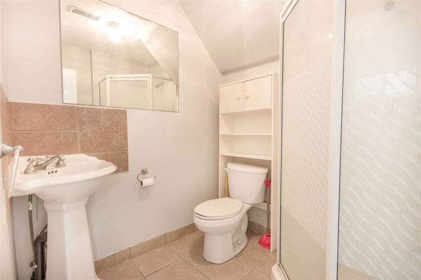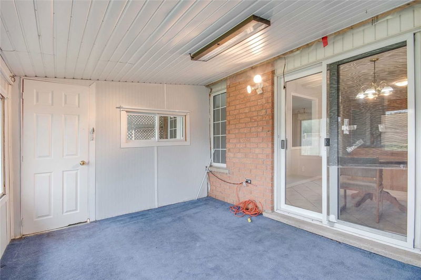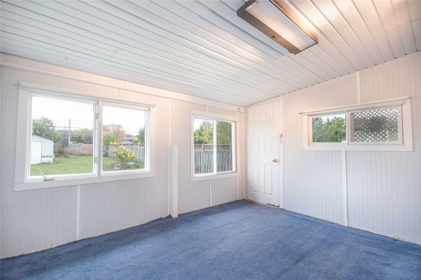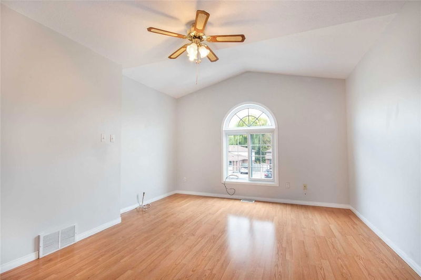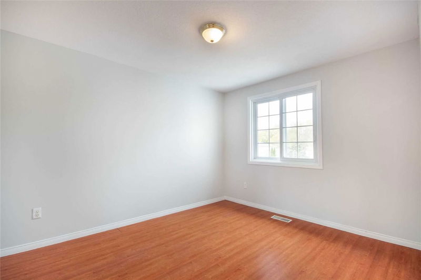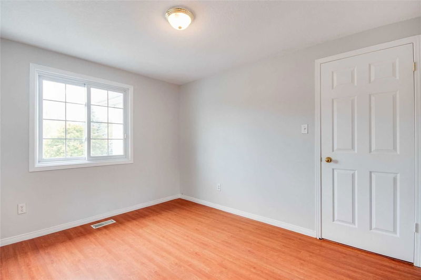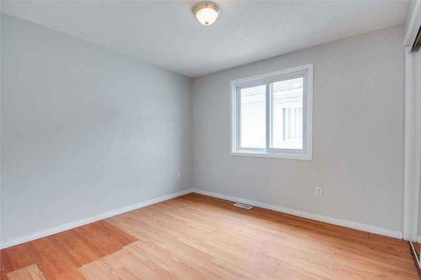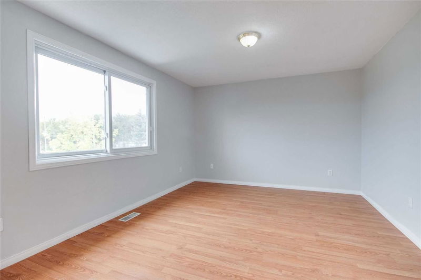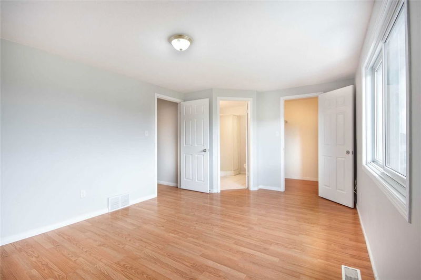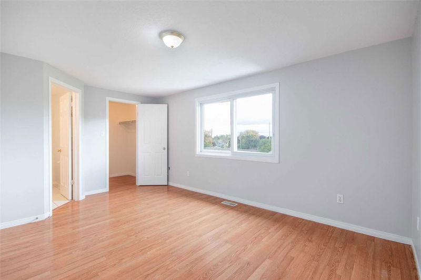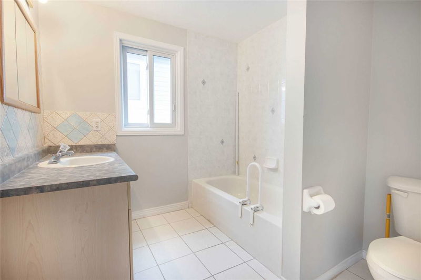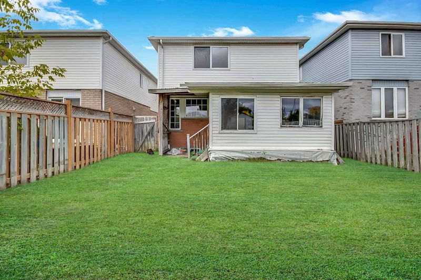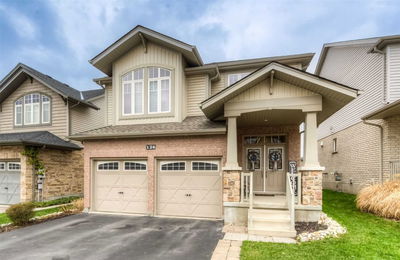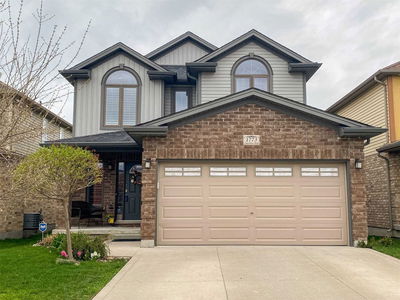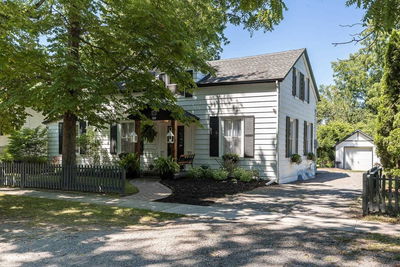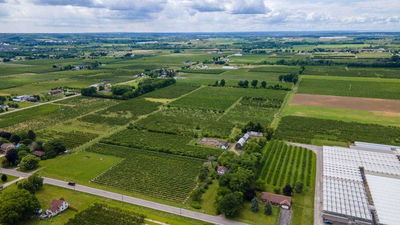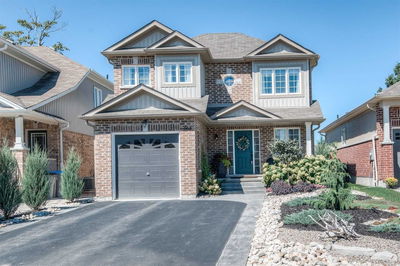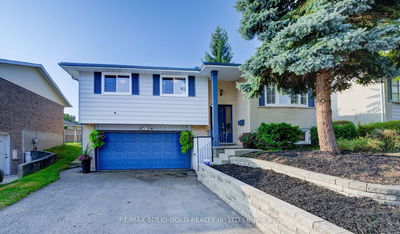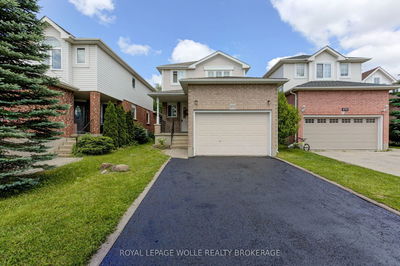Fortune Favours Those Who Dare: -Welcome To This Beautiful 253 Bankside Drive, A 2 Storey Home With In-Law Suite And Its Own Separate Entrance. Almost 200Ft Yard,This House Has Over 2,200 Sqft Of Finished Living Space.Upon Entering There Is A Spacious Foyer With Ceramic Tiles, A Convenient Powder Room And Carpet Free Sizeable Living Area. The Eat-In Kitchen Comes Fully Stocked With Appliances, Plenty Of Cabinetry & A Spacious Dinette. Sliding Door In Dining Area Takes You To The Enclosed Sunroom.Fully Fenced Backyard With Storage Shed & No Backyard Neighbours.Upstairs Houses A Large Family Room Along With 3 Great Size Bedrooms Which Include The Primary Bedroom With Walk-In Closet & 3 Pc Ensuite, As Well As A Main 4-Piece Bath With A Shower/Tub Combo On The Second Floor.Downstairs Is Fully Finished Basement With A Second Kitchen, 3 Pc Bathroom,Bedroom And Large Rec Room With Its Own Separate Entrance.It Is Close To Top-Rated Schools,Public Transit,Parks,Highways.Book Your Showing Today!
Property Features
- Date Listed: Tuesday, October 11, 2022
- City: Kitchener
- Major Intersection: West Forest Trail,Bankside Dr
- Full Address: 253 Bankside Drive, Kitchener, N2N 3E6, Ontario, Canada
- Kitchen: Main
- Living Room: Main
- Family Room: 2nd
- Listing Brokerage: Re/Max Twin City Realty Inc., Brokerage - Disclaimer: The information contained in this listing has not been verified by Re/Max Twin City Realty Inc., Brokerage and should be verified by the buyer.





