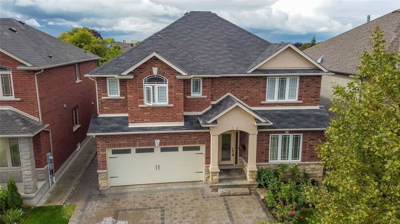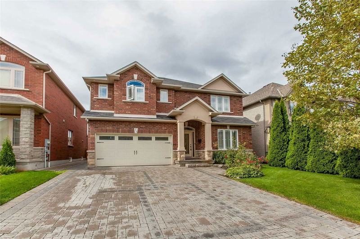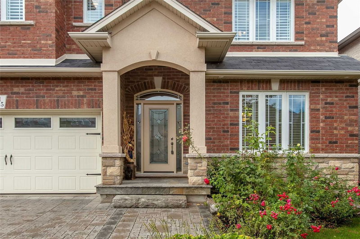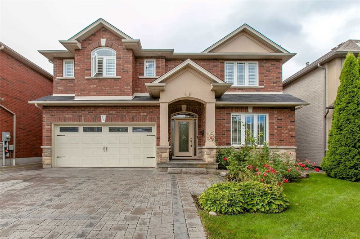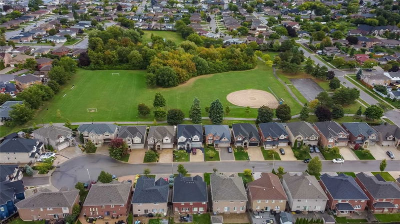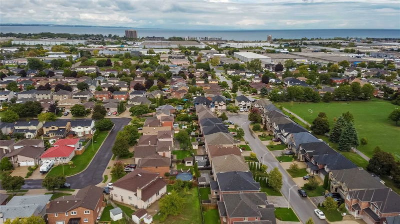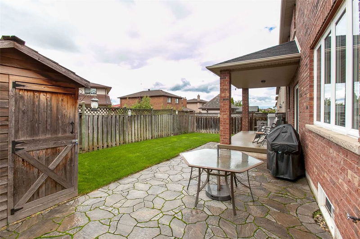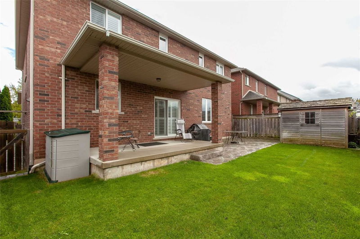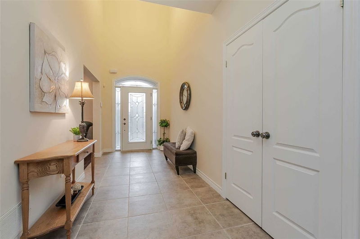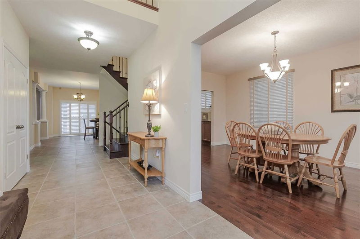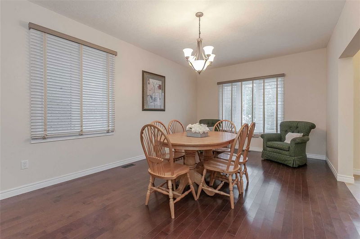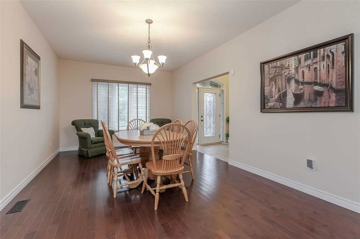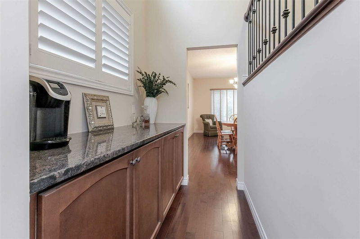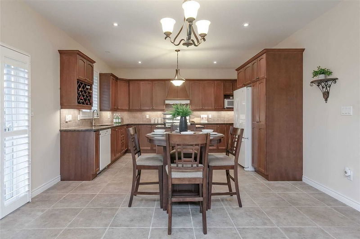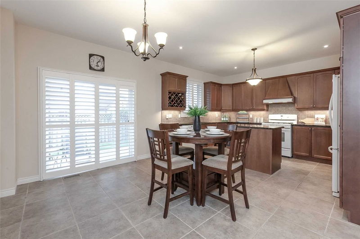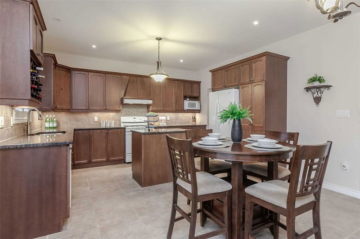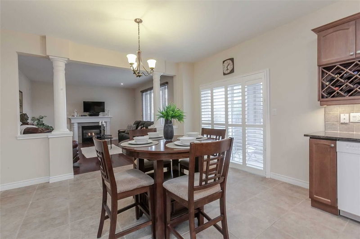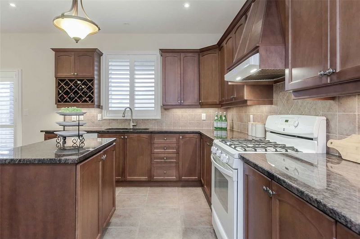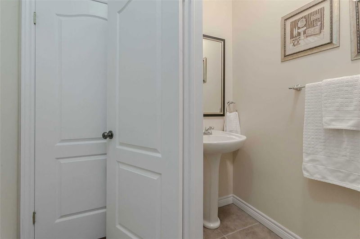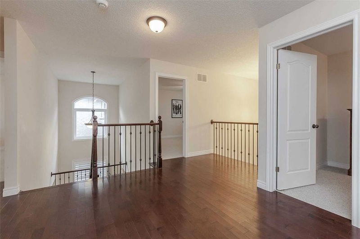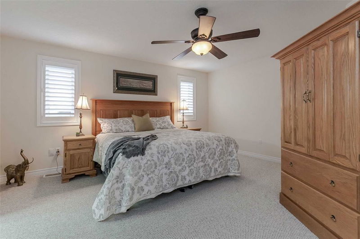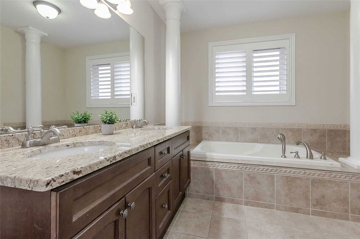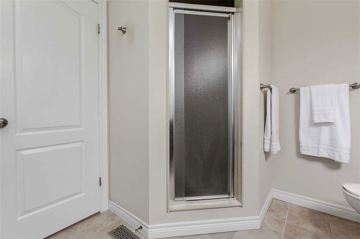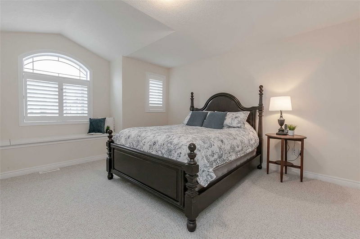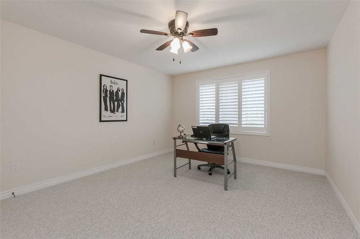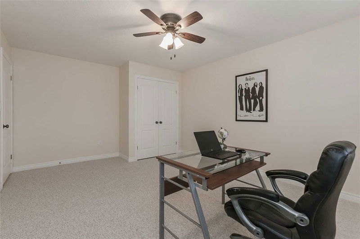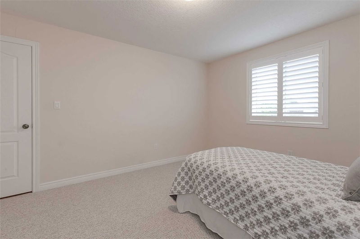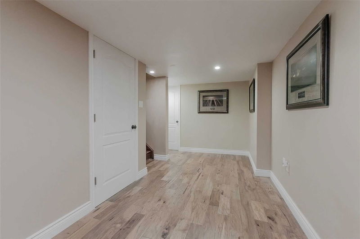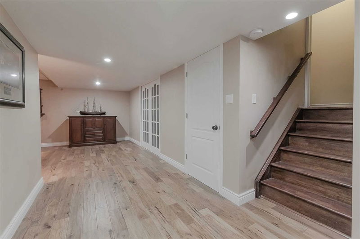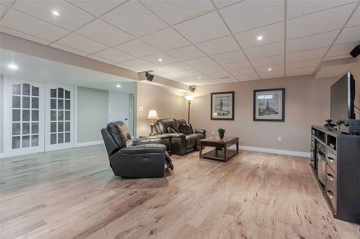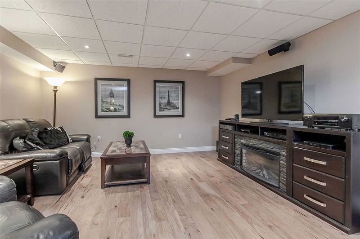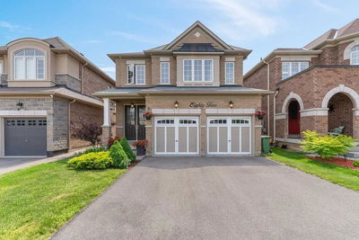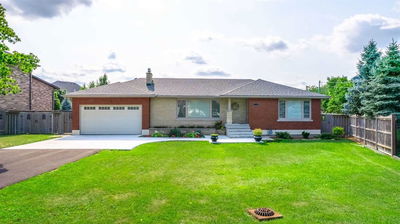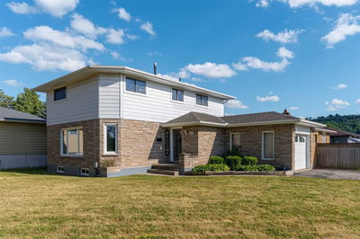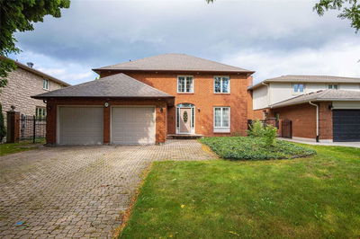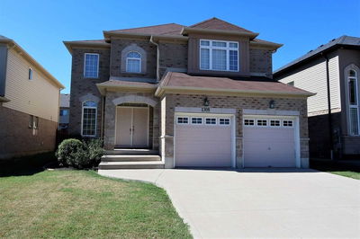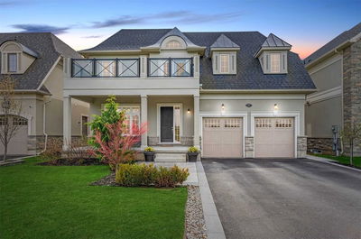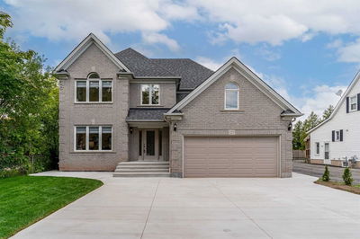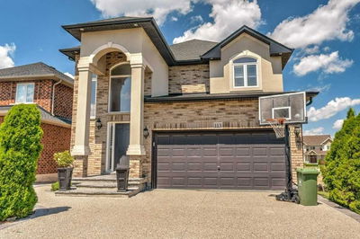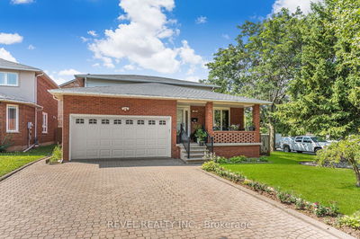Steps To Ferris Park On A Quiet Court In A Beautiful Family Friendly Neighbourhood Sits This Meticulous Move-In Ready Home. Boasting Tremendous Curb Appeal With Its Stunning Professional Landscaping/Hardscaping In Front, Back And Sides With An Installed Sprinkler System This Home Is A True Showstopper. Bask In The Bright, Sun-Lit Living Room With A Large Window, Hardwood Flooring And California Knock-Down Ceiling. Breakfast With The Family In The Eat-In Kitchen Featuring A Centre Island, Granite Counters, Pot-Lights And Walk-Out To The Yard. The Main Level Family Room Offers An Additional Space To Relax And Unwind With A Gas Fireplace. Relax In The Privacy Of The Primary Bedroom With Walk-In Closet And 5Pc Ensuite Bath With Separate Shower And Soaker Tub. The Fully Finished Lower Level Provides Additional Space To Expand Or Entertain And Boasts Engineered Hardwood Flooring And A Bathroom Rough-In. Minutes To The Lake, Qew, 407 And All Amenities.
Property Features
- Date Listed: Thursday, October 13, 2022
- Virtual Tour: View Virtual Tour for 15 Sasha Court
- City: Hamilton
- Neighborhood: Stoney Creek
- Full Address: 15 Sasha Court, Hamilton, L8E0A3, Ontario, Canada
- Living Room: Main
- Kitchen: Main
- Listing Brokerage: Royal Lepage Burloak Real Estate Services, Brokerage - Disclaimer: The information contained in this listing has not been verified by Royal Lepage Burloak Real Estate Services, Brokerage and should be verified by the buyer.

