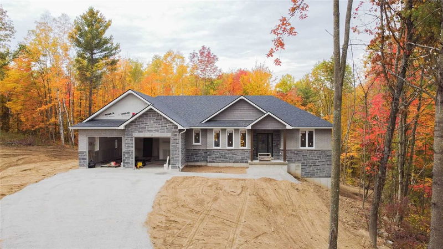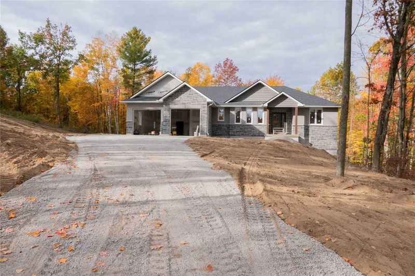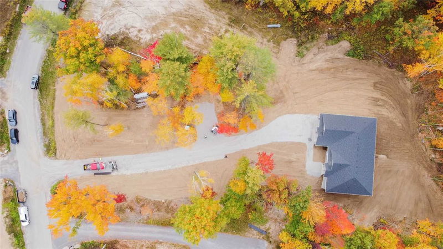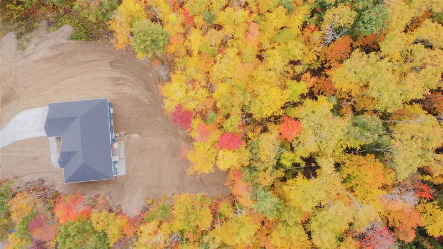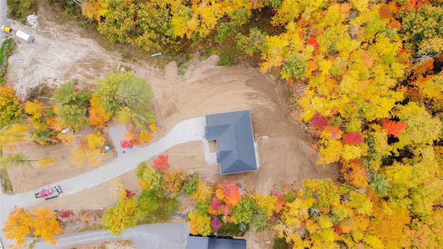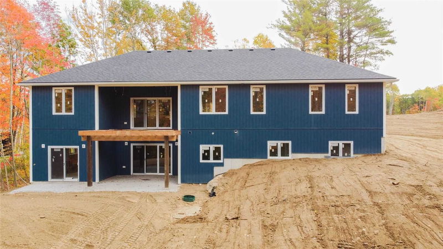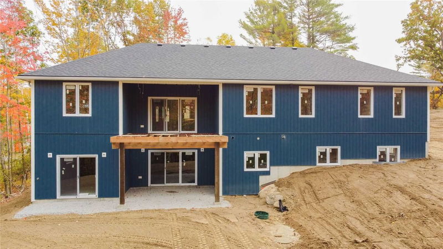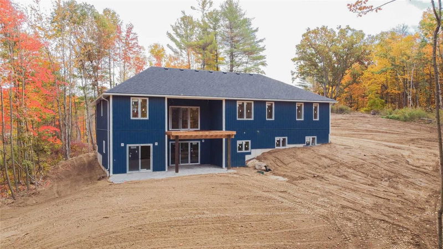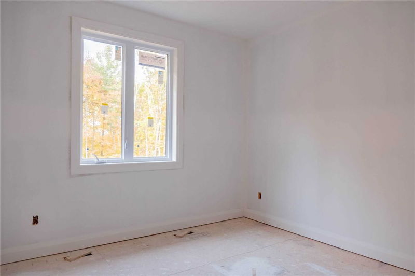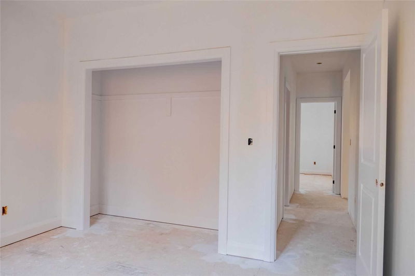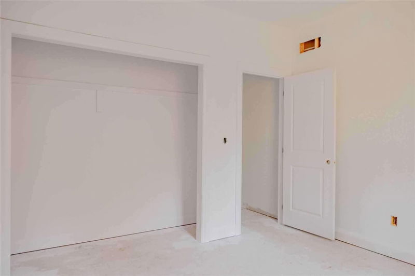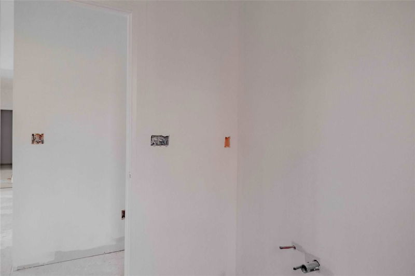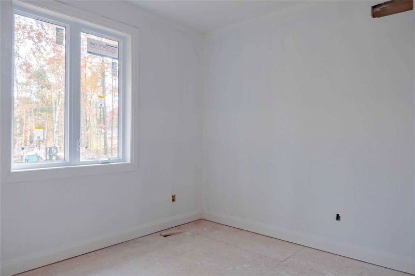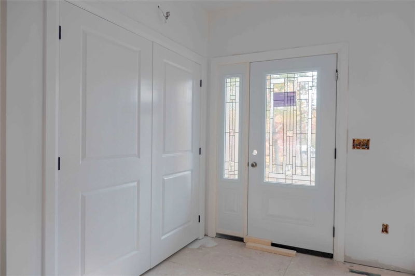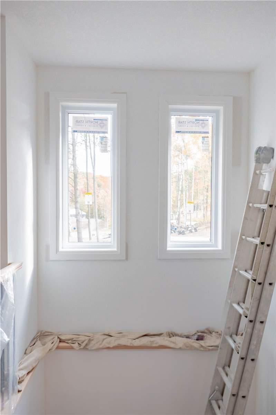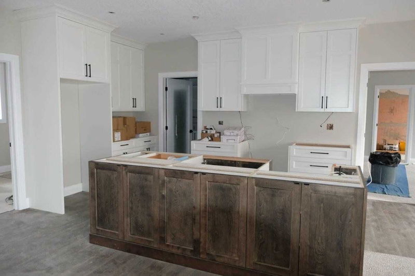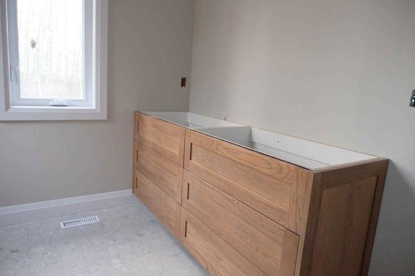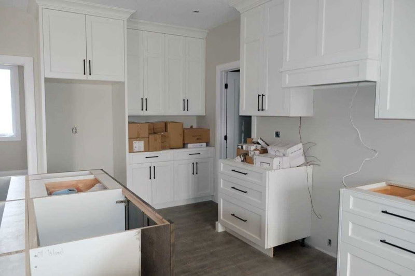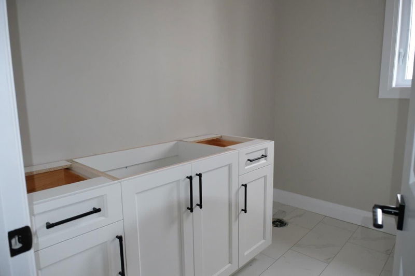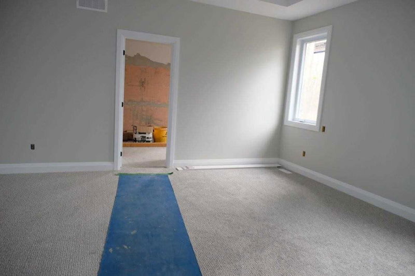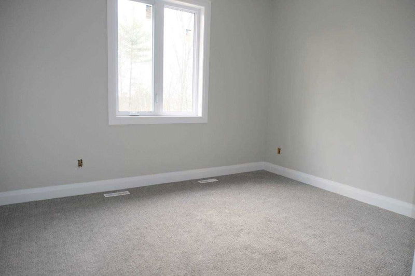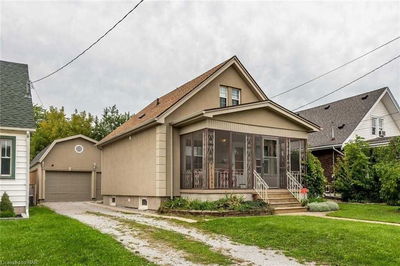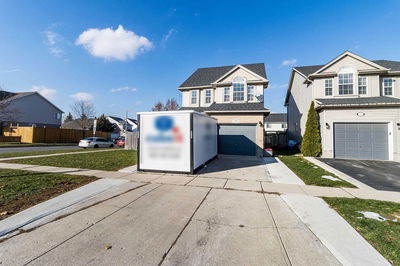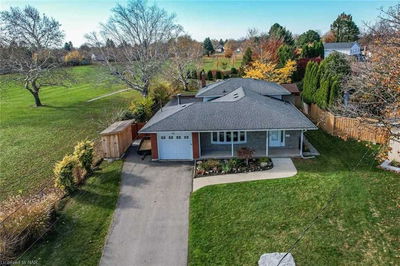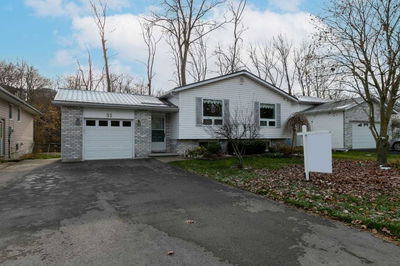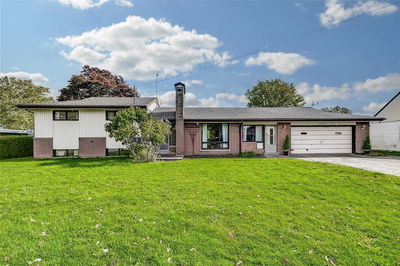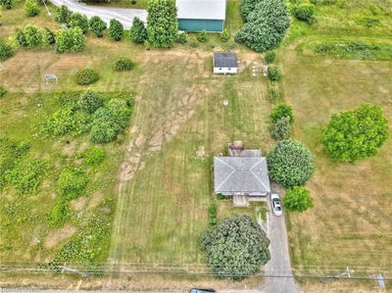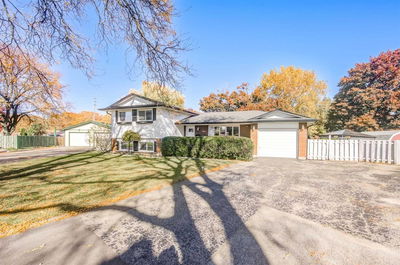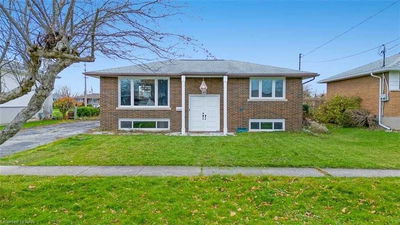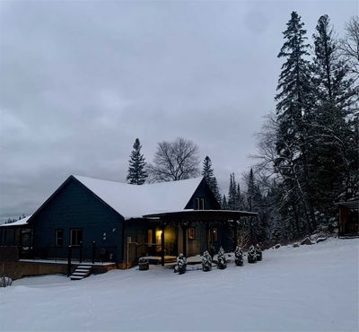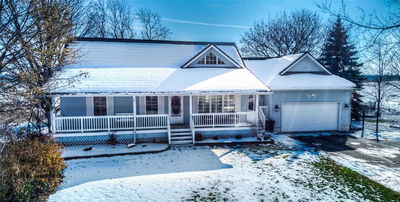Custom Country Estate Bungalow On Pretty 1.8Acre Lot Surrounded By Woods & Offering Walk-Out Bsmt. 1934Sqft On Main Lvl, Plus Full, Unfinished Bsmt. Could Make A Great In-Law Suite Or Additional Living Space. Home Currently Under Construction With Expected Closing Of End Nov. Exterior Is Stone, Brick & Vinyl. Long, Private Drive In A Rural Subdivision Offering Nat. Gas & Fibre Optic Internet. Open Concept Floor Plan With 9Ft Ceilings, 3Bds & 2 Baths. Kitchen Offering Centre Island With Sink & Seating, Wi Pantry (70Sqft), Quartz, Custom Range Hood & Dining Area. Great Room Has Vaulted Ceiling & Triple Patio Door Leading To Part Covered Rear Deck In Cedar. Primary Bdrm Offers 10Ft Tray Ceiling, 4Pce. Ensuite With Dbl Sinks & Custom Glass/Tile Shower & Wic. Unfinished Bsmt Has Room For 2 Additional Bdrms Plus L-Shaped Recreation Rm. Other Features Incl: Nat. Gas Furnace, C/Air, Hrv, Owned Hwt & Mf Laundry/Mudroom Off Garage. Attached 2+ Garage. Spec Sheet, Floor Plans & Survey Avail.
Property Features
- Date Listed: Thursday, October 13, 2022
- City: Stirling-Rawdon
- Major Intersection: Tuftsville Rd & New Pierce Dr.
- Full Address: 15 New Pierce Drive, Stirling-Rawdon, K0K 3E0, Ontario, Canada
- Kitchen: Main
- Listing Brokerage: Royal Lepage Proalliance Realty, Brokerage - Disclaimer: The information contained in this listing has not been verified by Royal Lepage Proalliance Realty, Brokerage and should be verified by the buyer.

