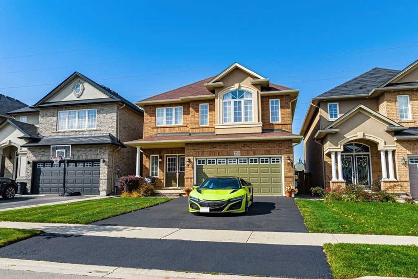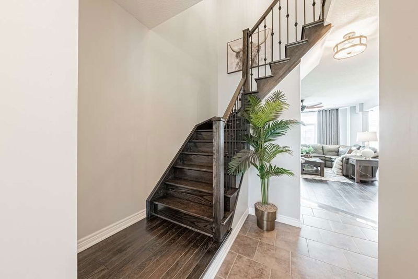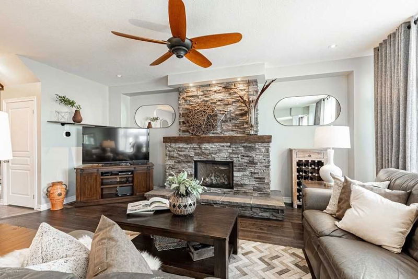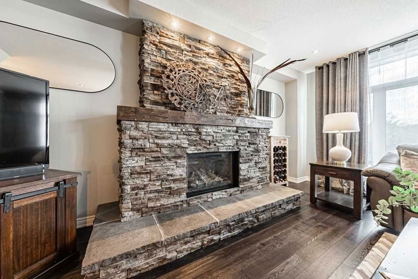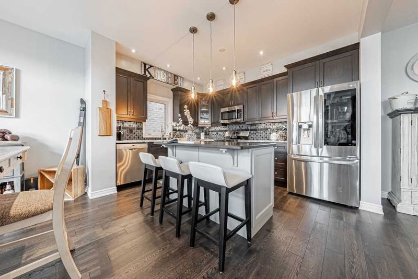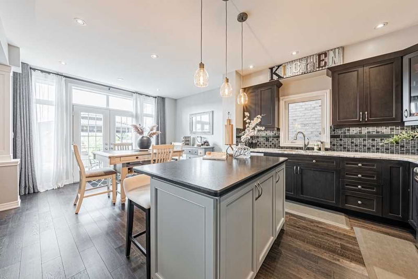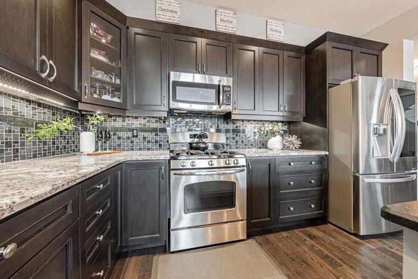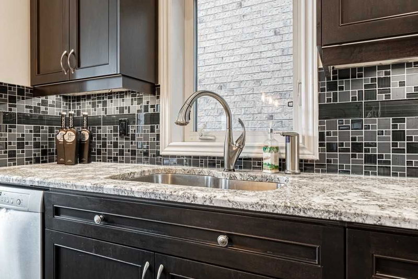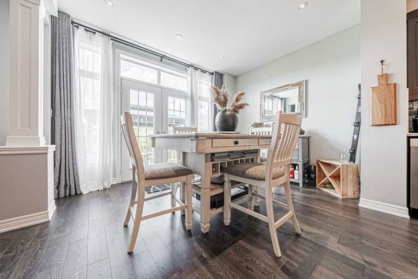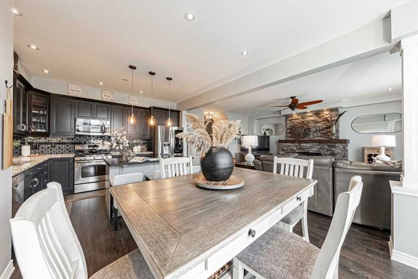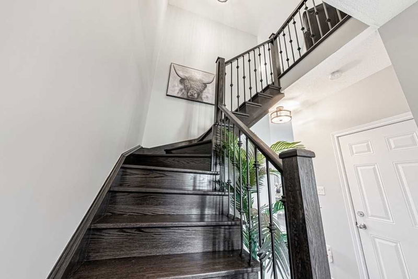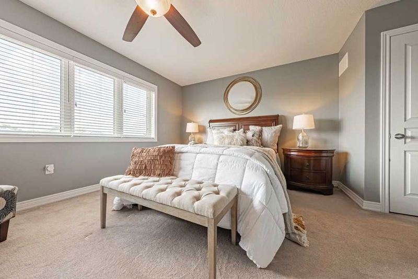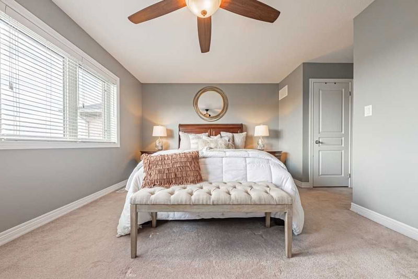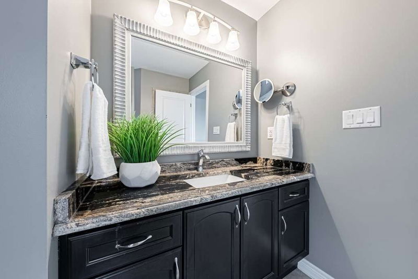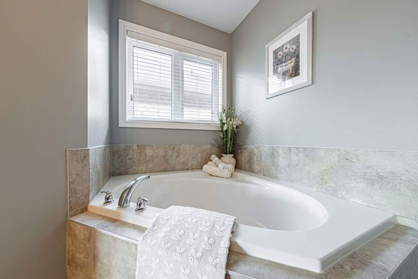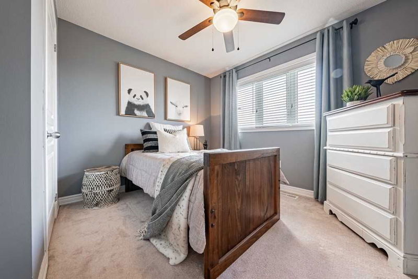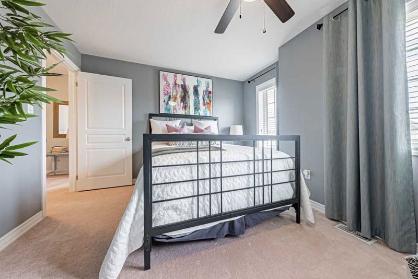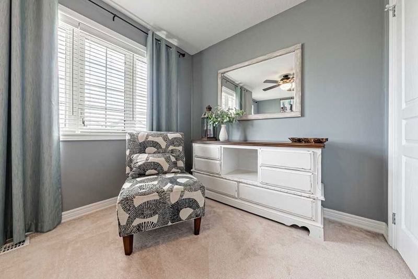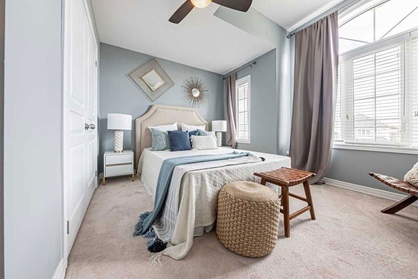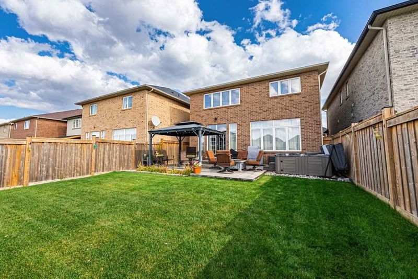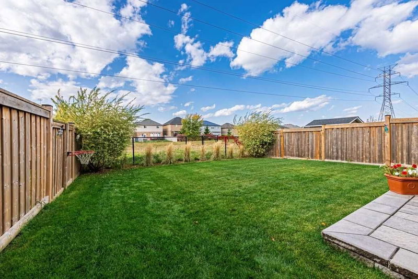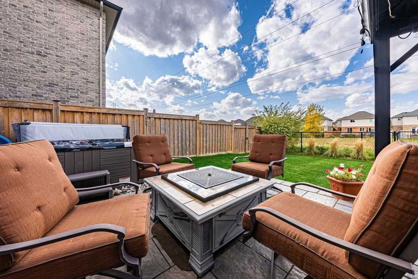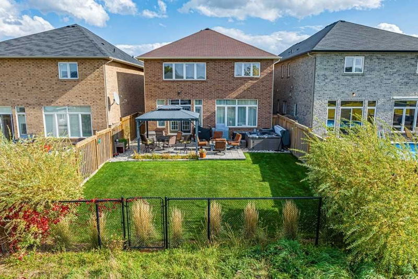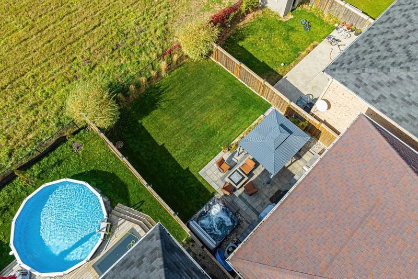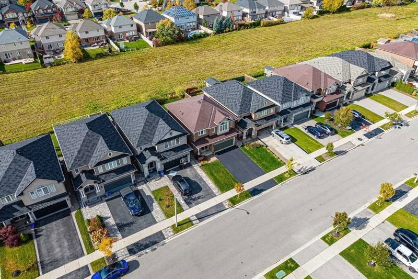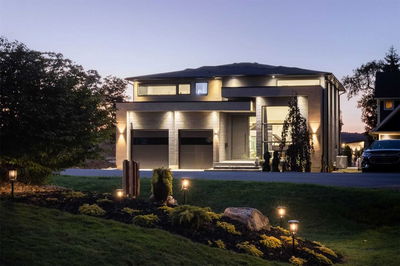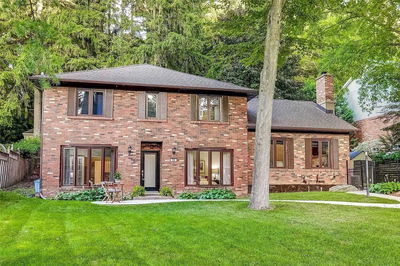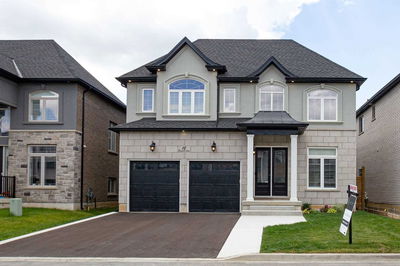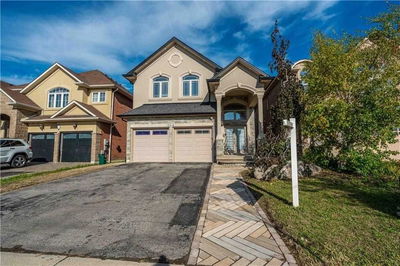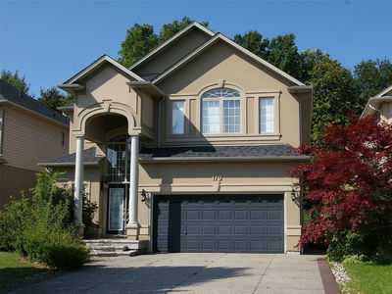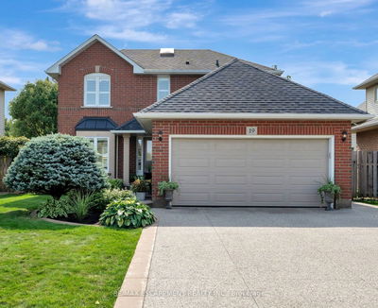Welcome To Ancaster! This All Brick, 2 Storey Home Backs Onto Un-Obstructed Green Space! No Rear Neighbour's, Open Oak + Wrought Iron Staircase, Custom Stone Fireplace. Enjoy The Modern Open Concept Kitchen And Family Room. Large Custom Stone Top Island And Counter Tops, Stainless Appliances, Glass Backsplash,Hardwood Flooring, Walk-Out Through French Doors With To Stone Patio Featuring Covered Gazebo, Hot Tub, Fenced In Lot And 2nd Floor Laundry. Ceramics, Hardwood, Quality Broadlooms, Granite Throughout. Spotlights, 9' Ceilings. Book Your Showing Today.
Property Features
- Date Listed: Monday, October 17, 2022
- Virtual Tour: View Virtual Tour for 158 Irwin Avenue
- City: Hamilton
- Neighborhood: Ancaster
- Full Address: 158 Irwin Avenue, Hamilton, L9K 0G2, Ontario, Canada
- Living Room: O/Looks Backyard, Open Concept
- Kitchen: Main
- Listing Brokerage: Re/Max Edge Realty Inc., Brokerage - Disclaimer: The information contained in this listing has not been verified by Re/Max Edge Realty Inc., Brokerage and should be verified by the buyer.

