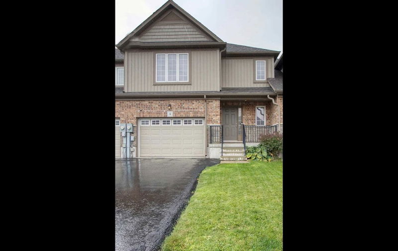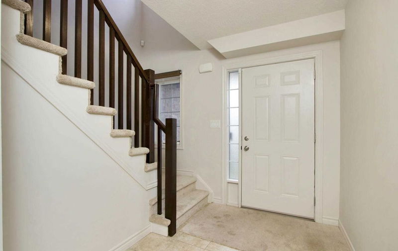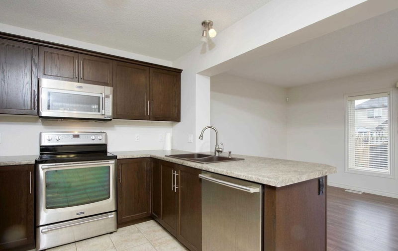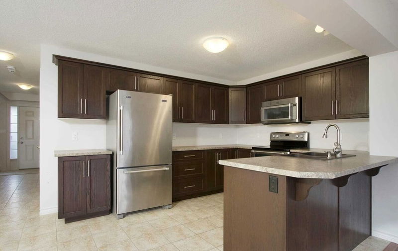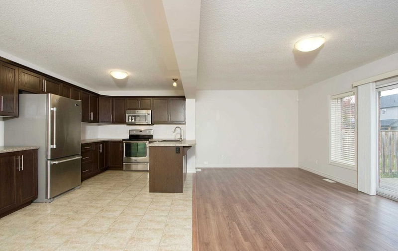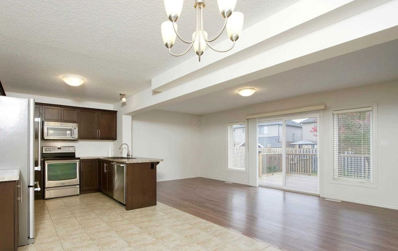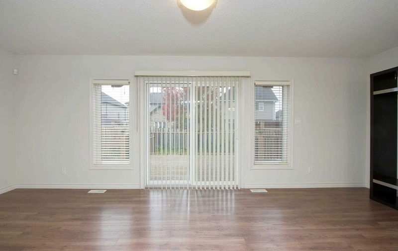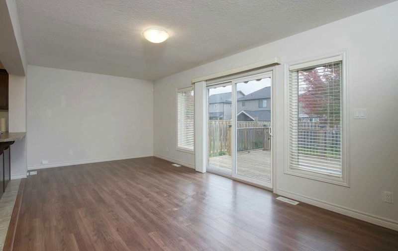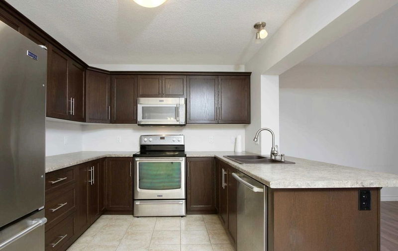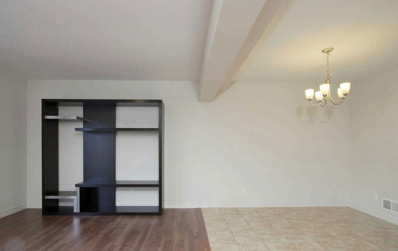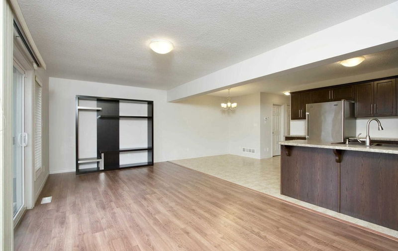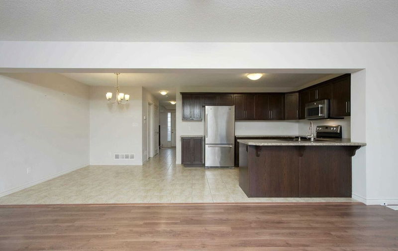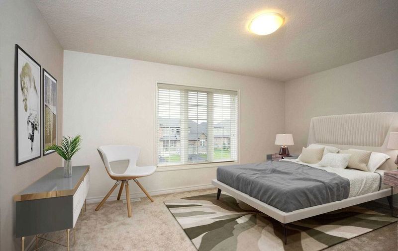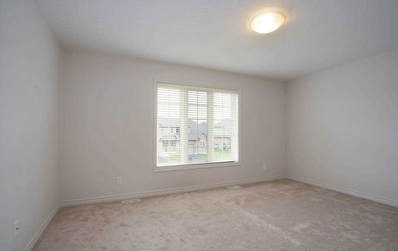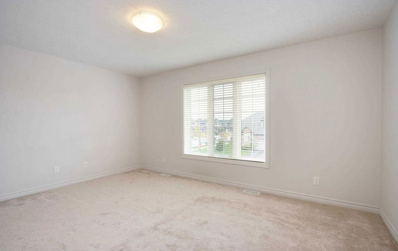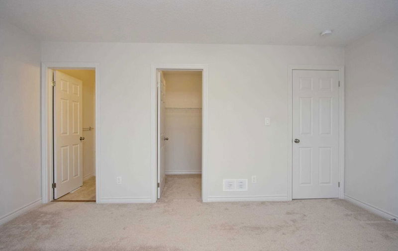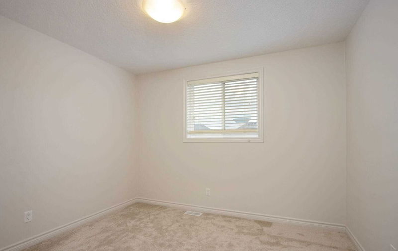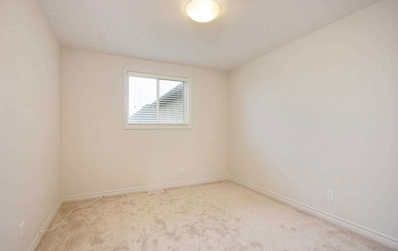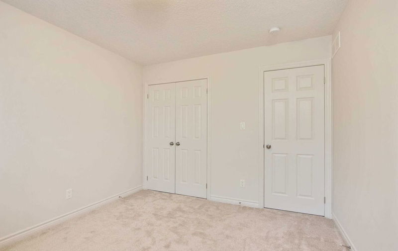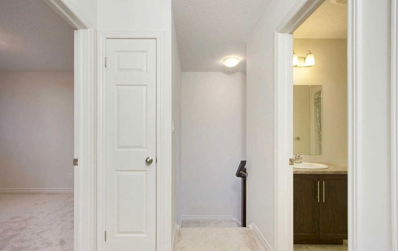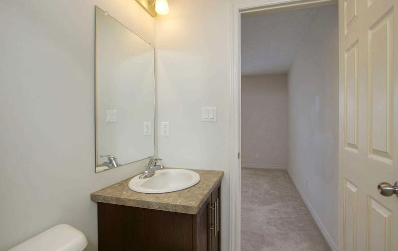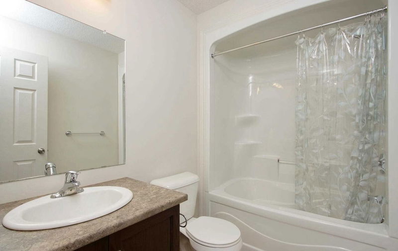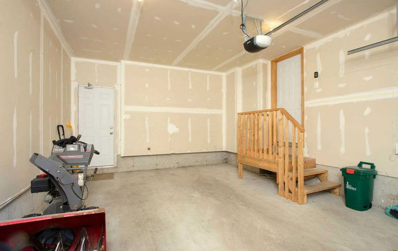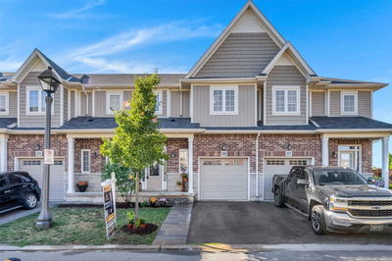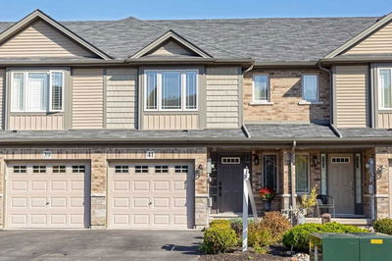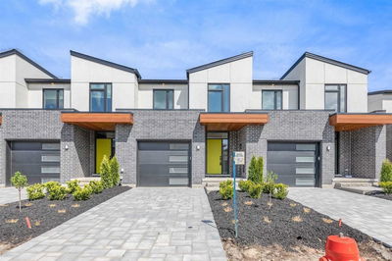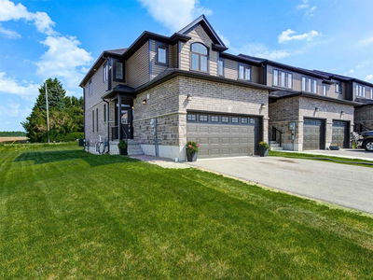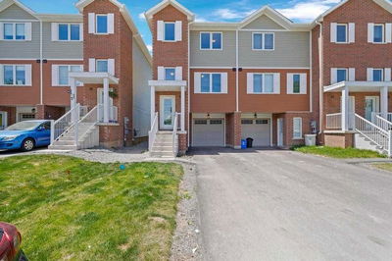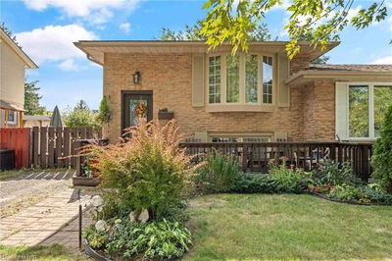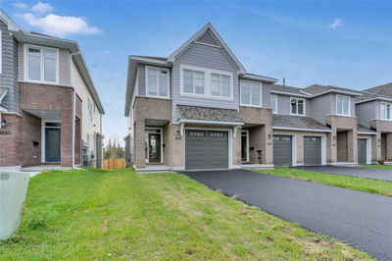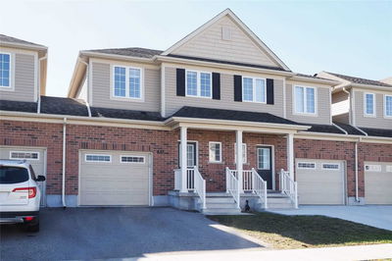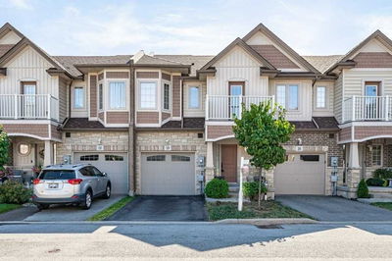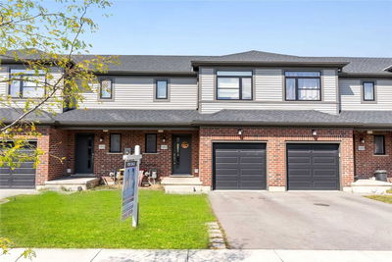Immaculate Town House In A Quite And Very Desirable Area In Stratford. 3 Bedrooms + 3 Washrooms. Open Concept. Kitchen With Stainless Steel Appliances & Plenty Of Cupboard Spaces. Living & Dining With Windows And Sliding Door That W/O To A Very Nice And Spacious Deck. Master Bedroom With W/I Closet & 3 Pcs En-Suite. 1.5 Attached Garage That Has Access To The Backyard And Can Fit A Car Plus Extra Storage. 2 Driveway Parking. Close To Schools, Parks, Place Of Worship, Shopping And Much More...
Property Features
- Date Listed: Monday, October 17, 2022
- Virtual Tour: View Virtual Tour for 4 Davidson Drive
- City: Stratford
- Major Intersection: Mccarthy Rd & O'loane Ave
- Full Address: 4 Davidson Drive, Stratford, N5A 0C6, Ontario, Canada
- Living Room: Laminate, W/O To Deck, Combined W/Dining
- Kitchen: Ceramic Floor, Stainless Steel Appl
- Listing Brokerage: Royal Lepage Realty Plus, Brokerage - Disclaimer: The information contained in this listing has not been verified by Royal Lepage Realty Plus, Brokerage and should be verified by the buyer.


