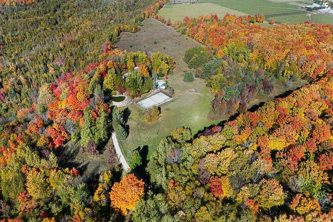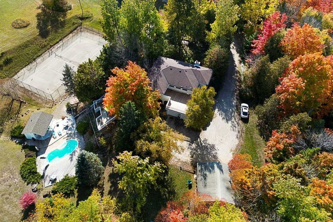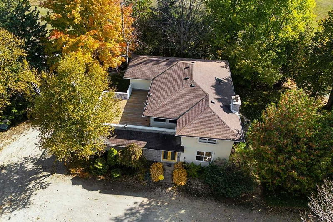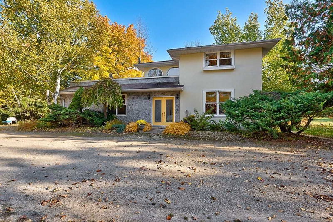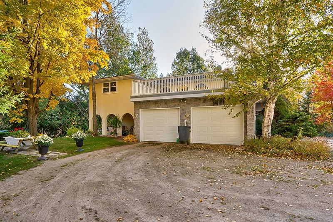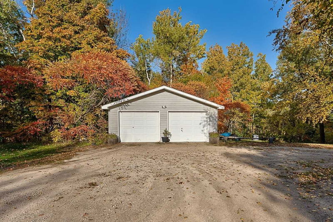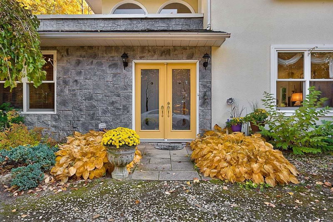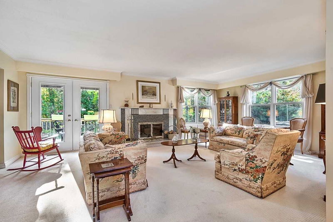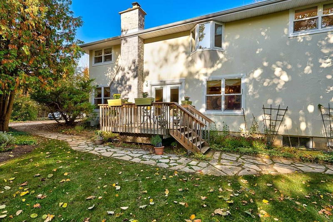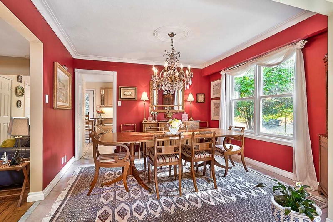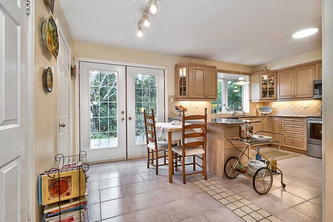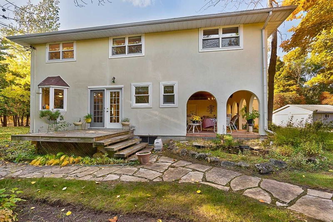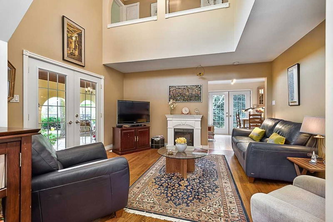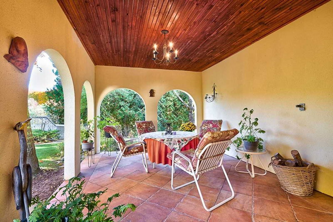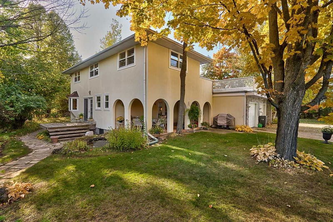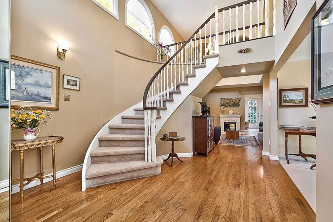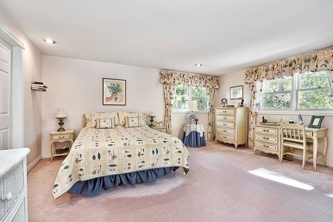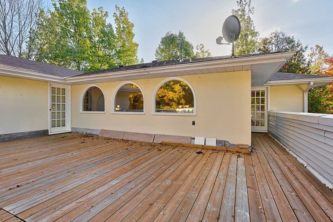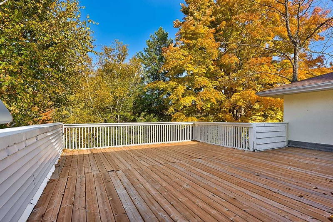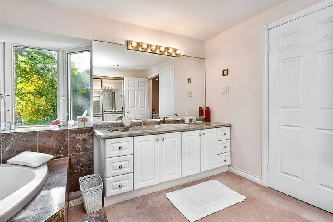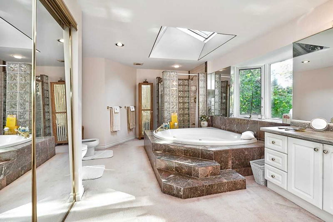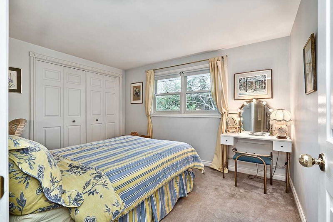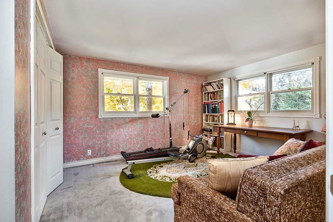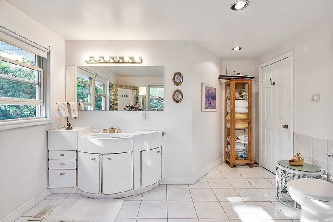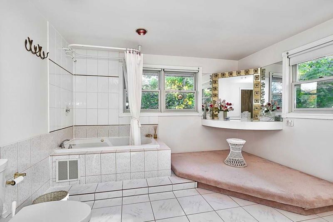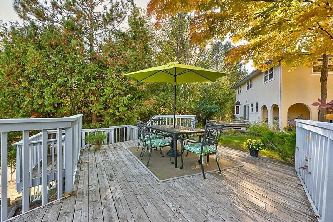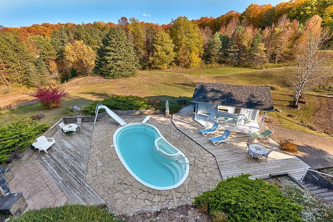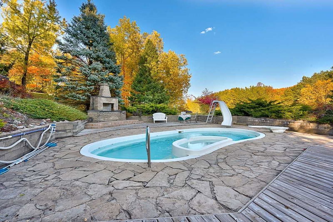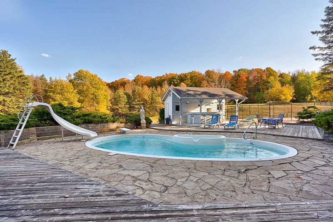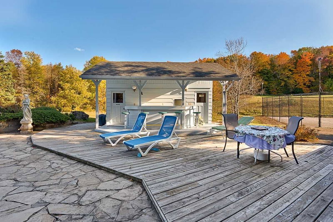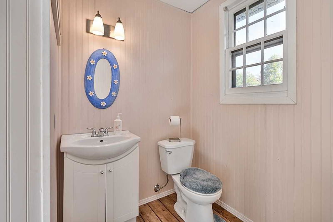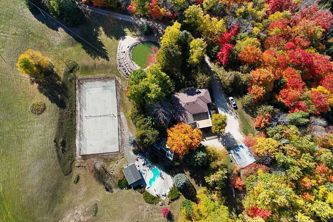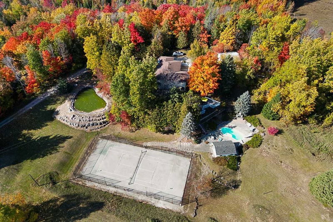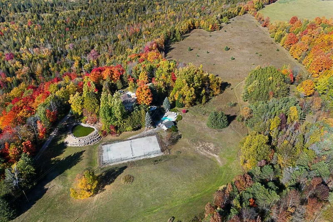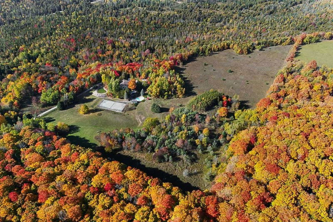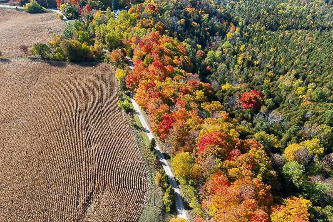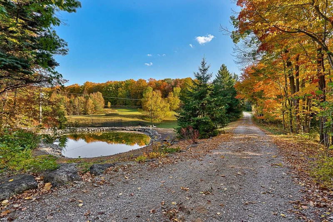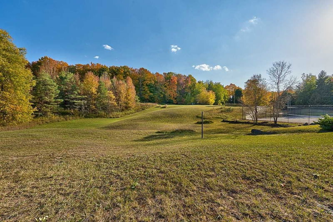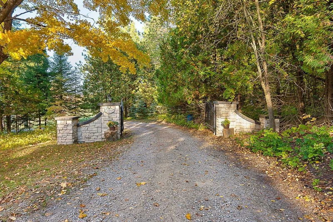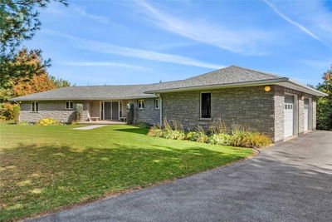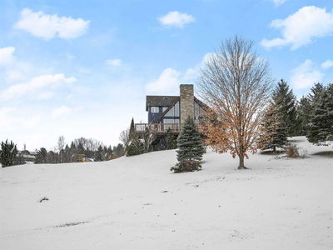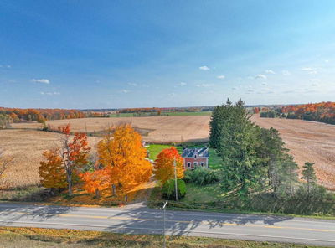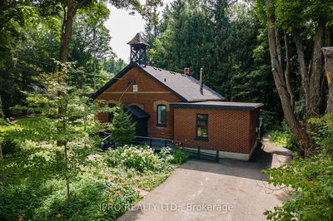Incredibly Private And Picturesque Country Retreat With An Inground Pool And Tennis Court Situated On Almost 25 Acres Surrounded By Forests And Rolling Hills! After Entering The Two-Storey Residence You Will Immediately Notice The Soaring Ceiling In The Family Room With Hardwood Floor And Double French Door Walk-Out To A Spanish-Style Covered Patio With Tile And Arches. Completing The Well-Designed Main Level Is The Oversized Living Room With Wood Burning Fireplace And French Door Walk-Out To Deck, Formal Dining Room, Home Office Added In 2005 And Bright Kitchen With Updated Cabinetry With Illuminated Display Cabinets, Stainless Steel Appliances, Granite Counters And Breakfast Area With French Door Walk-Out To Deck. This Serene Outdoor Oasis Offers A Custom Deck Leading Down To The Fiberglass Inground Pool, Cabana (Brand New Shingles) With Running Water, Sauna, Three-Piece Bath And Covered Bar Area, Outdoor Fireplace, Lighted Clay Tennis Court Plus Large Pond With Stone Retaining Wall.
Property Features
- Date Listed: Monday, October 17, 2022
- Virtual Tour: View Virtual Tour for 716111 1st Line E
- City: Mulmur
- Neighborhood: Rural Mulmur
- Major Intersection: Highway 89 / 1st Line East
- Full Address: 716111 1st Line E, Mulmur, L9V 0E9, Ontario, Canada
- Living Room: Broadloom, Fireplace, W/O To Deck
- Kitchen: Granite Counter, Stainless Steel Appl, Tile Floor
- Family Room: Hardwood Floor, Vaulted Ceiling, W/O To Deck
- Listing Brokerage: Royal Lepage Real Estate Services Ltd., Brokerage - Disclaimer: The information contained in this listing has not been verified by Royal Lepage Real Estate Services Ltd., Brokerage and should be verified by the buyer.

