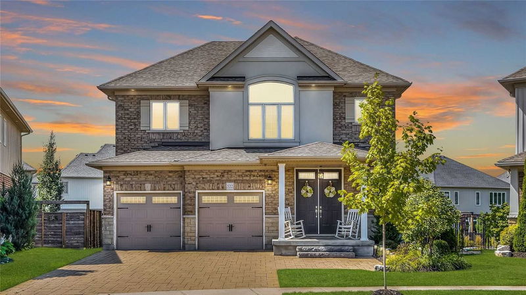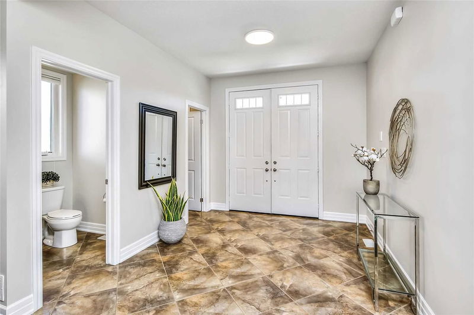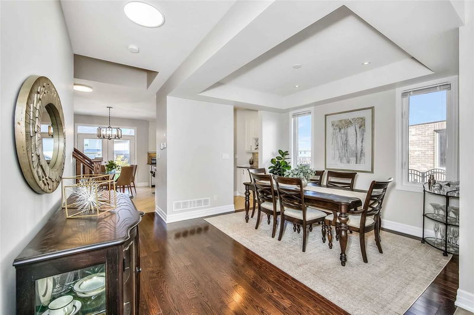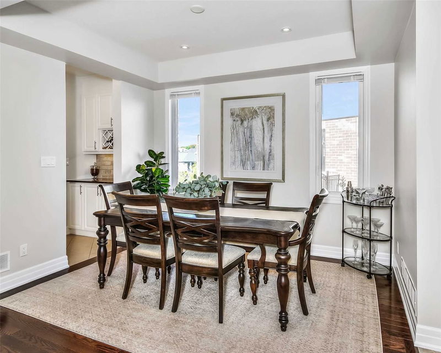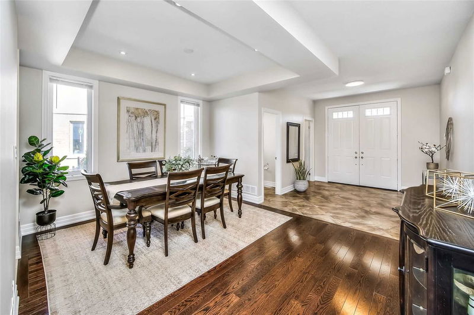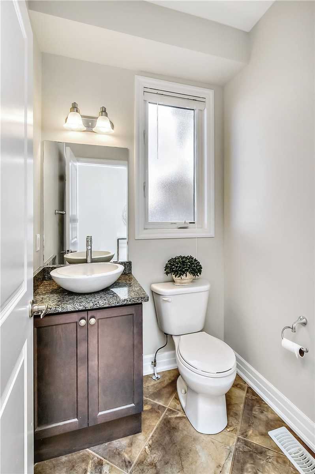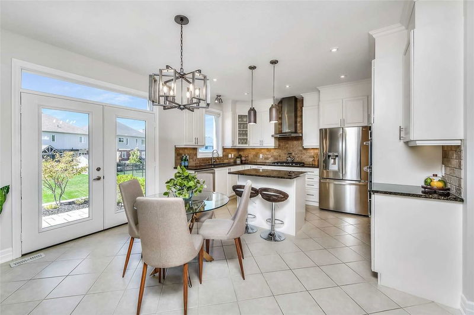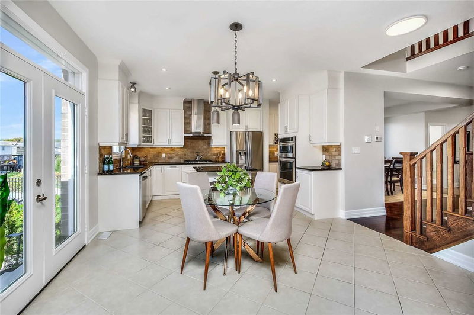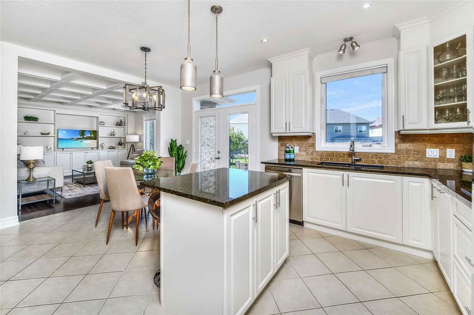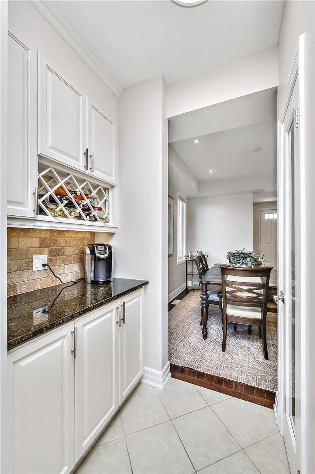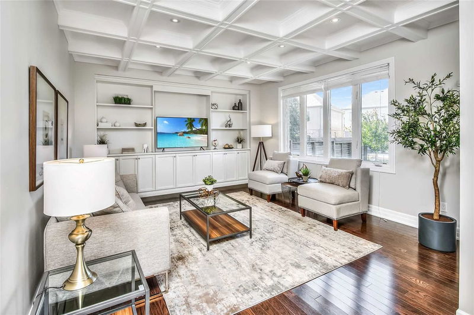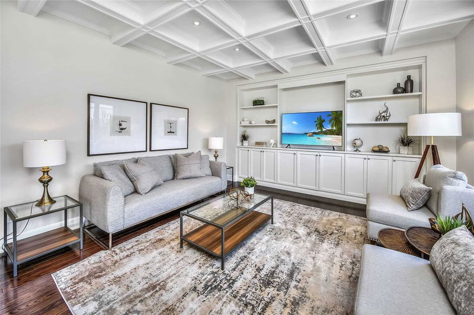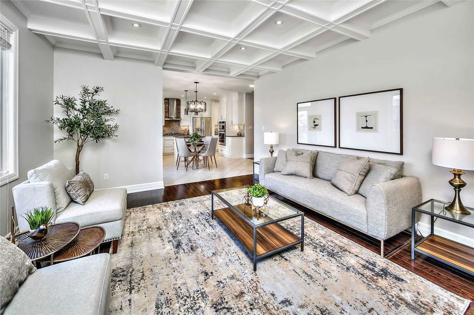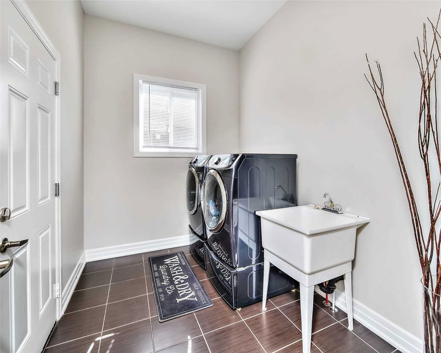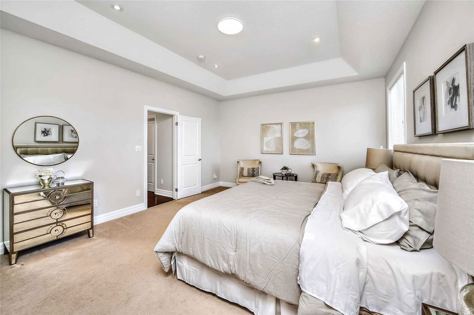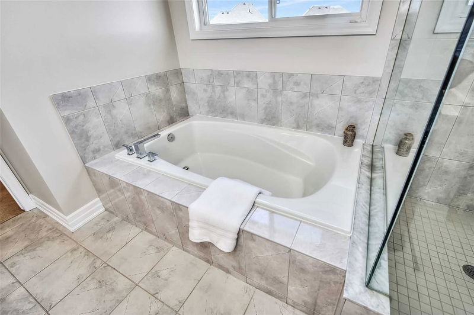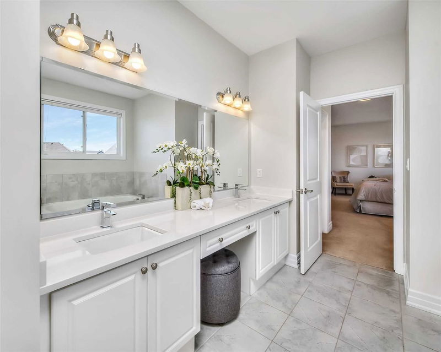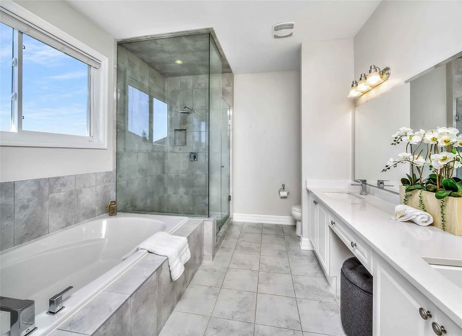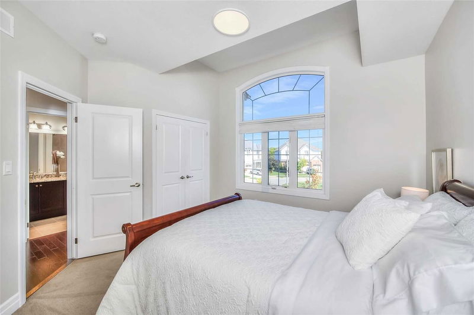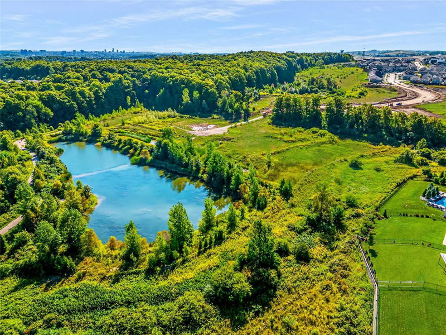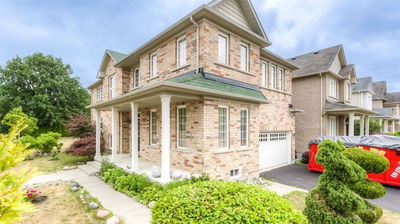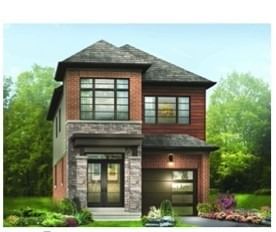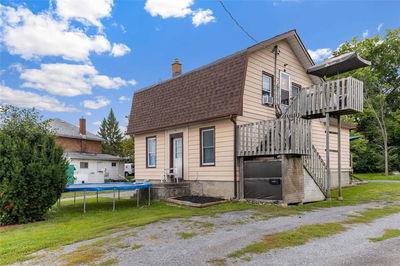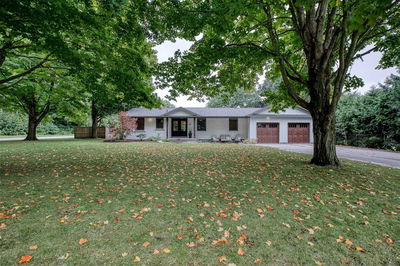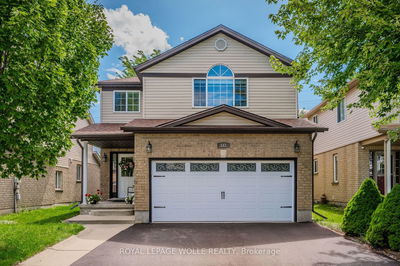This Stunning 4 Bedroom Executive Family Home Sits At The End Of A Quiet Cul-De-Sac, Surrounded By Acres Of Protected Green Space. It Boasts A Double-Car Garage With An Extended Driveway, 9-Ft Ceilings On The Main And Second Floors, & An Entertainer's Backyard With A Built-In Napoleon Gas Bbq. You'll Notice A Large Foyer With Storage & A Powder Room & Architectural Flourishes Throughout. Retreat To The Rear Of The Home To Find A Bright Living Room, Complete With A Coffered Ceiling, Custom Built-Ins, Pot Lights & Big Beautiful Windows Overlooking The Backyard. The Gourmet Kitchen Features Plenty Of Cabinetry, Granite Countertops, A Touchless Faucet, Under-Cabinet Lighting, Stainless Steel Appliances Including A Gas Cooktop, A 2-Seater Island With Breakfast Bar & A Butler's Pantry. There's Ample Space For A Dinette, A Separate Formal Dining Room & A Walk-Out To The Backyard. The Beautiful Backyard Escape Is Just Under A 1/5th Of An Acre! The Three-Level, Interlock Patio Requires Minimal
Property Features
- Date Listed: Tuesday, October 18, 2022
- Virtual Tour: View Virtual Tour for 522 Walking Fern Court
- City: Waterloo
- Major Intersection: Sundew Drive
- Full Address: 522 Walking Fern Court, Waterloo, N2V 0B8, Ontario, Canada
- Kitchen: Ground
- Living Room: Ground
- Listing Brokerage: Re/Max Twin City Realty Inc., Brokerage - Disclaimer: The information contained in this listing has not been verified by Re/Max Twin City Realty Inc., Brokerage and should be verified by the buyer.

