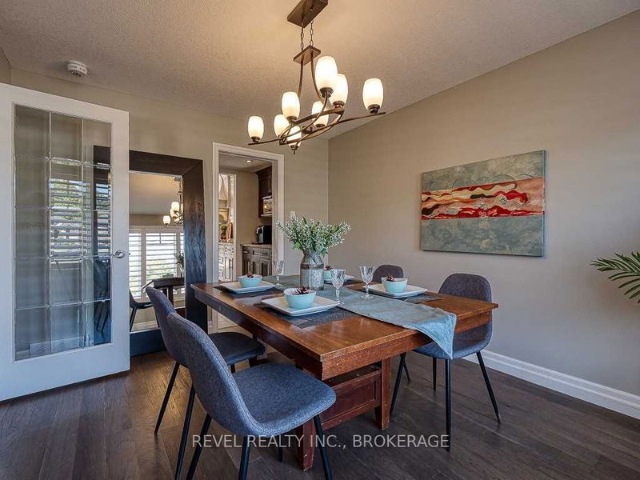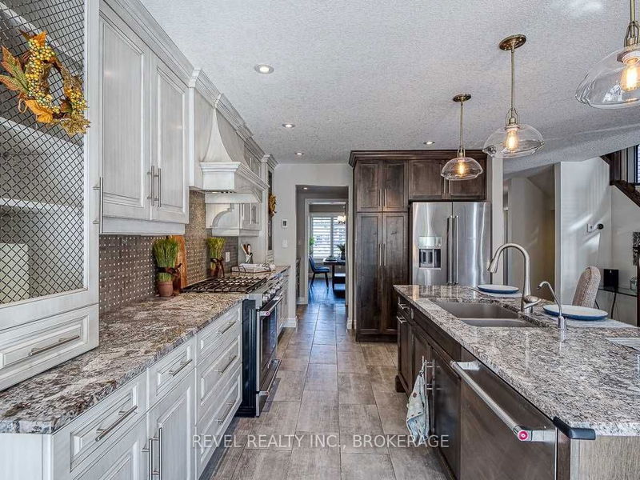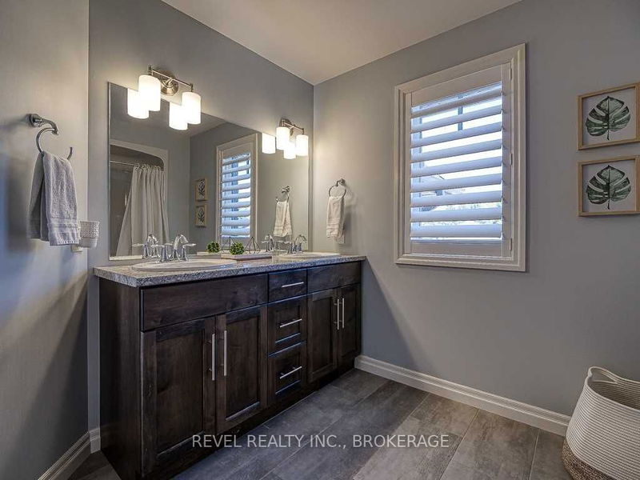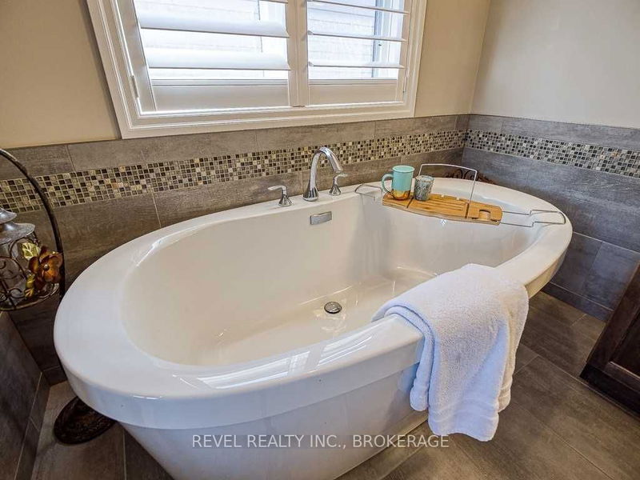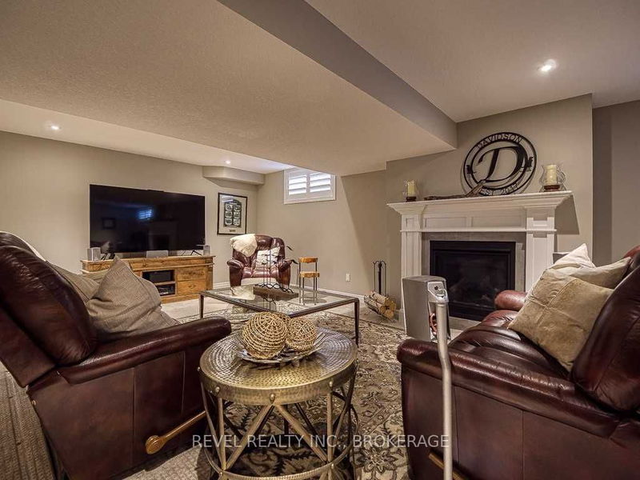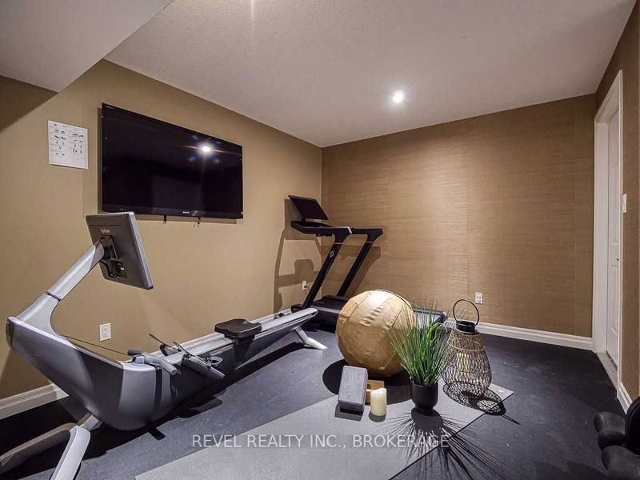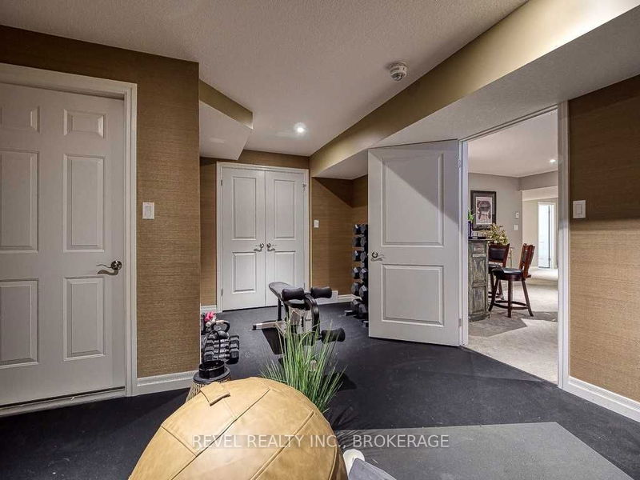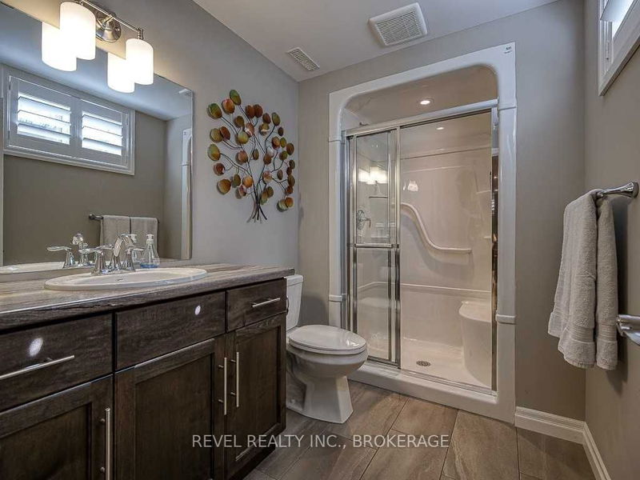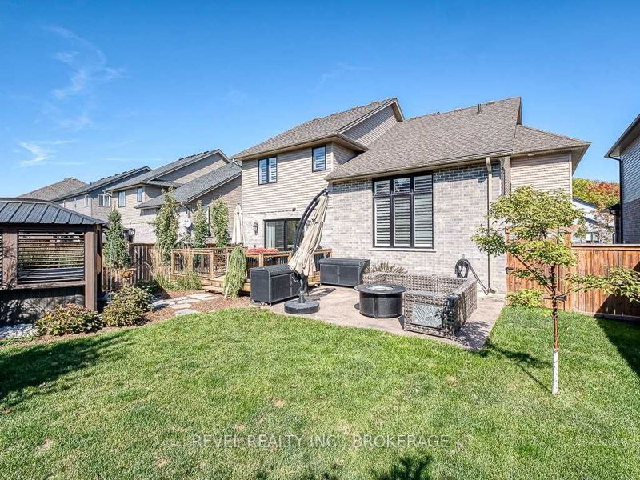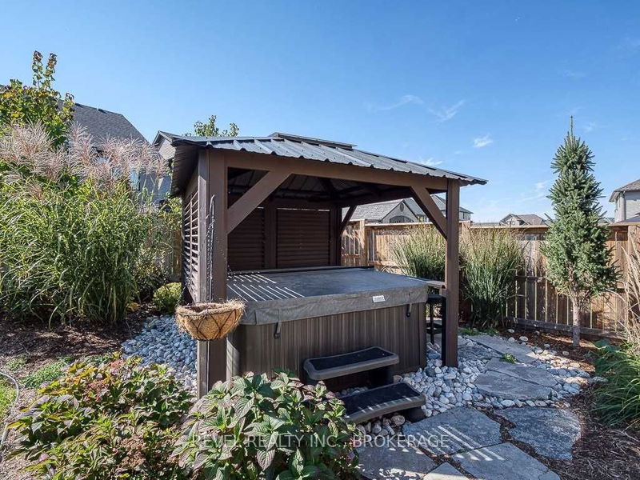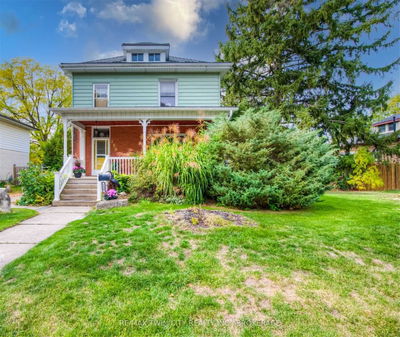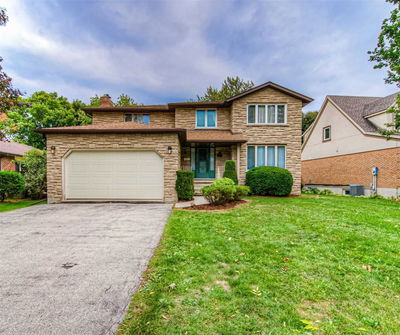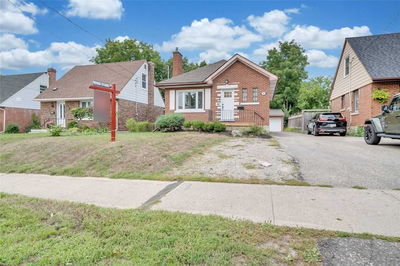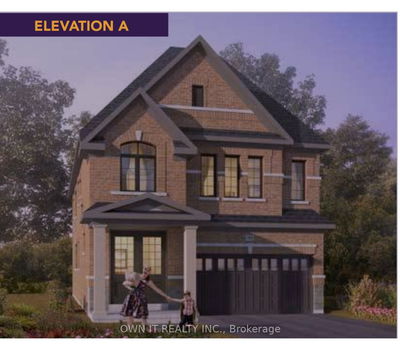Impeccable 4 Bedroom, 3.5 Bath, 2 Story. Close To 401/403, Pittock Lake, Walking Trails & Parks. Professional Landscape, Concrete Drive & Stamped Concrete Walkway Allowing For Parking 3 Vehicles Wide. Inside Has Been Fully Upgraded, Custom Kitchen With Built In Hutch, Heated Floors, Pot Drawers, Valance Lighting, Granite Countertops And A Butler's Pantry Leading To A Formal Dining Room Which Could Also Be Used As Den, Office Etc. If Two Dining Spaces Aren't Needed. The Great Room Has Grand Ceilings, Bright Windows & A Bumped Out Fireplace With Floor To Ceiling Stone The Primary Bedroom Is On Its Own Level With Tray Ceilings, Walk-In Closet & 5 Pc Ensuite With Granite Double Vanity, Walk-In Glass Shower, Heated Floors & Standalone Tub. Walk Up To The Next Level Which Features The Main Bath, 3 Additional Bedrooms & Second Floor Laundry. The Basement Was Professionally Finished By The Builder & Has A 3Pc Bathroom, Large Rec Room With Fireplace & Bonus Room With Hidden Storage Attached.
Property Features
- Date Listed: Tuesday, October 18, 2022
- City: Woodstock
- Major Intersection: Springbank To Alberni
- Kitchen: Main
- Living Room: Main
- Listing Brokerage: Revel Realty Inc., Brokerage - Disclaimer: The information contained in this listing has not been verified by Revel Realty Inc., Brokerage and should be verified by the buyer.


