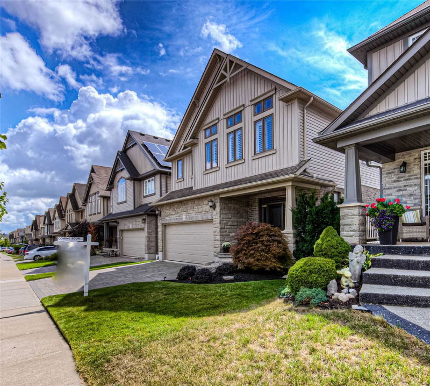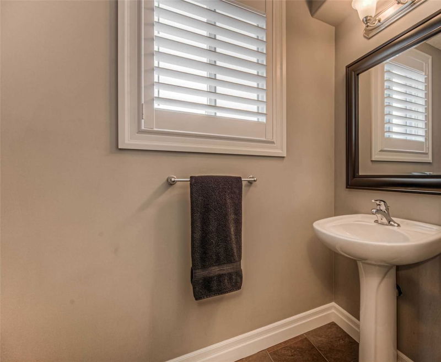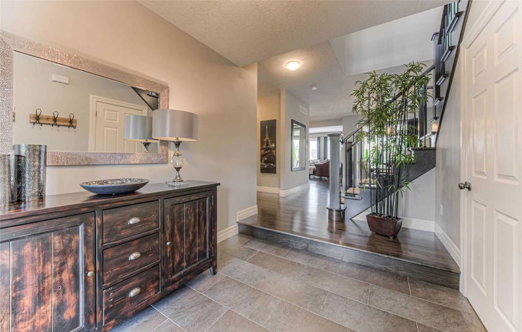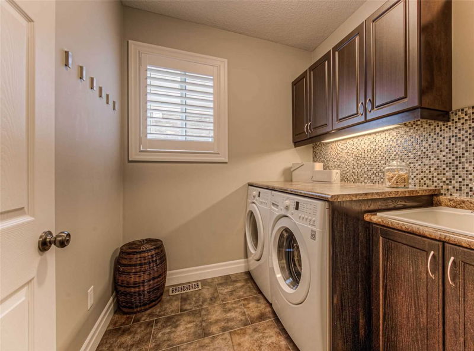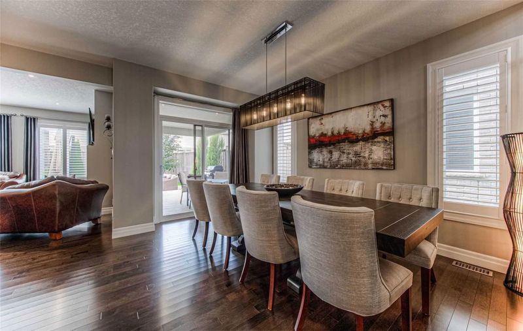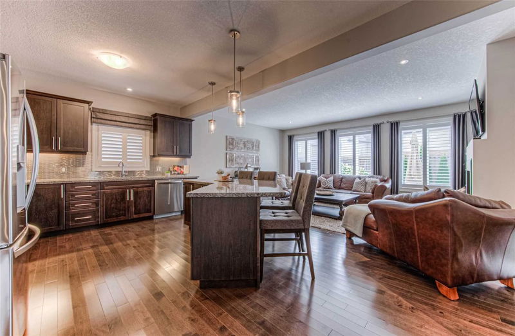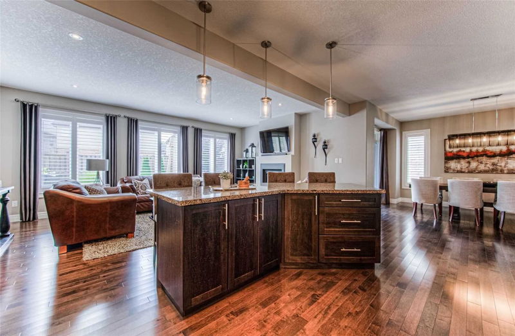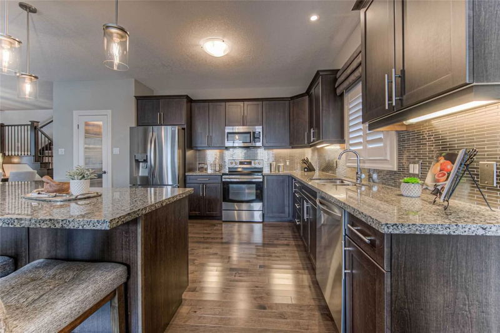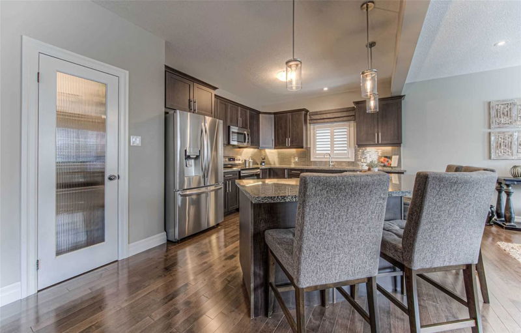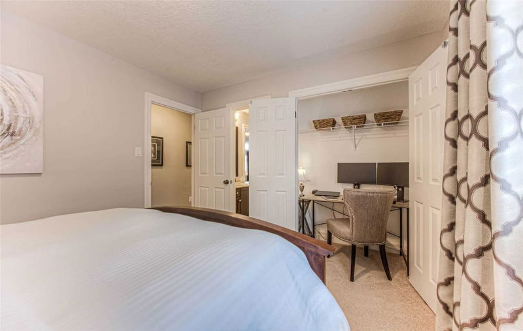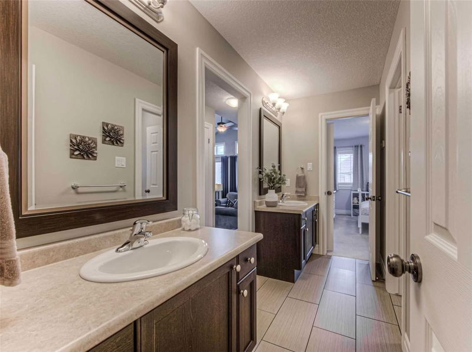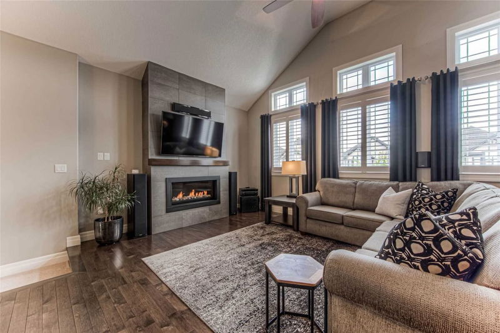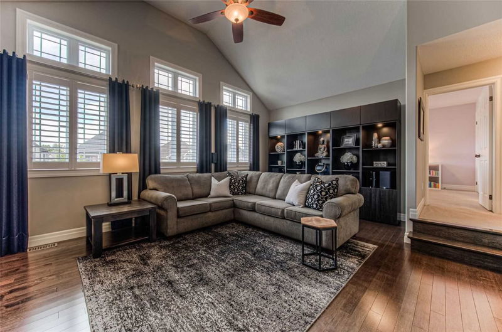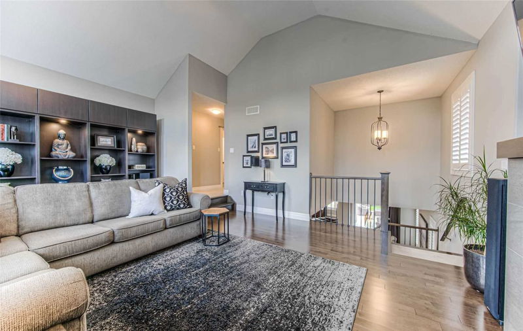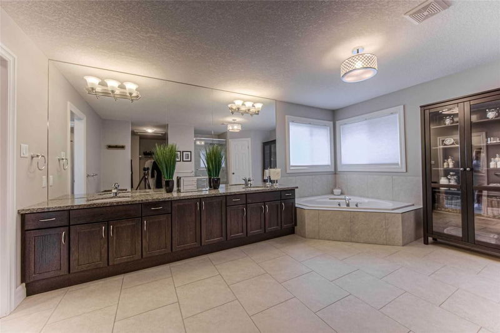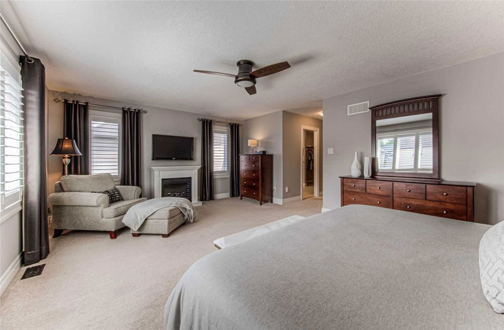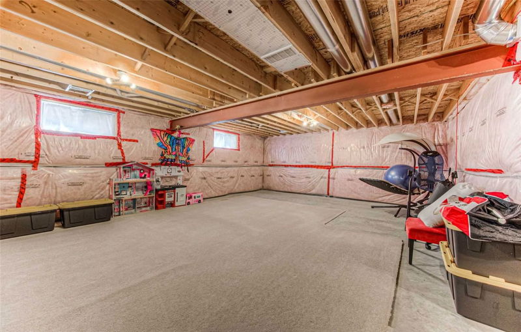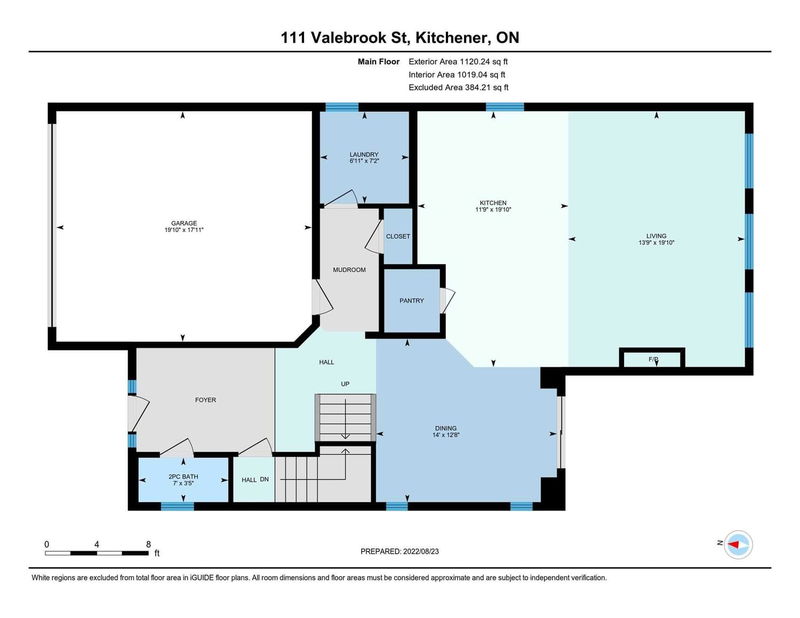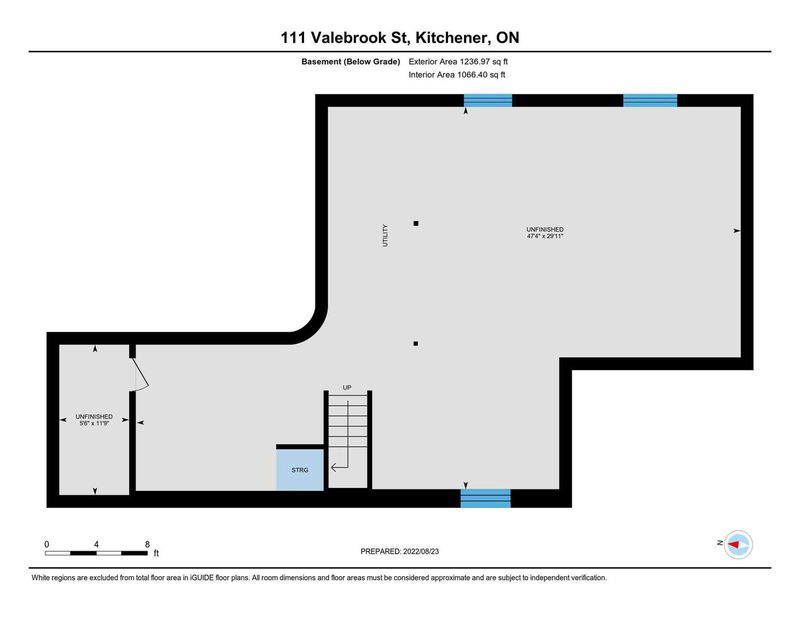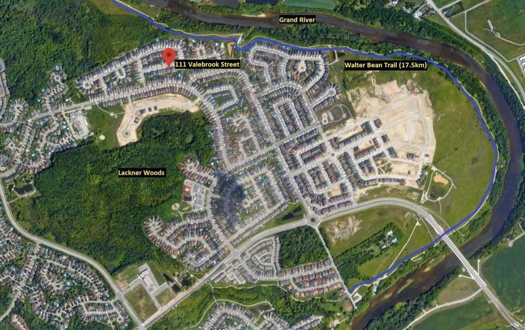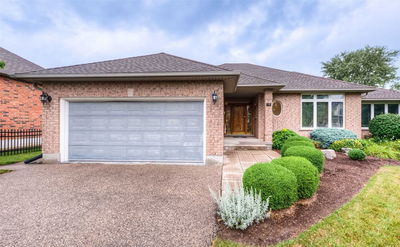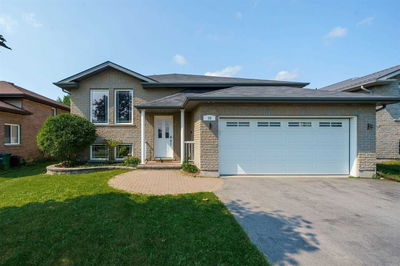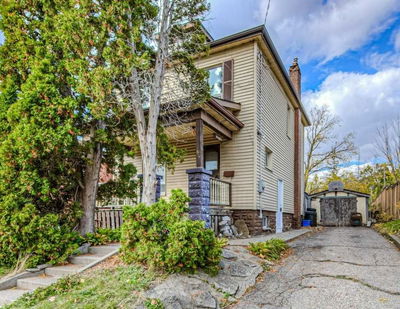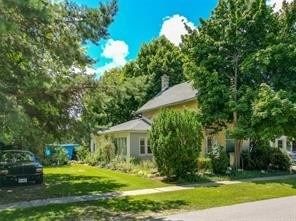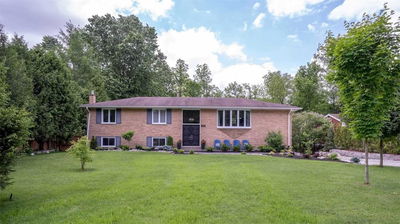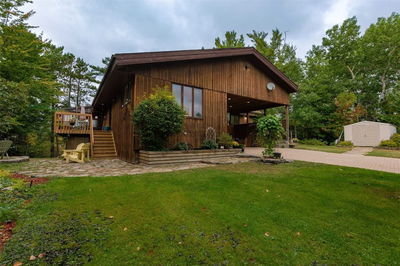Welcome To 111 Valebrook Street! Located In The Sought-After Area Of Lackner Woods. This Impeccable 3-Bedroom Hawksview Home 'Riverstone' Model Shows Better Than New. Featuring Over 2600Sqft Of Living Space On The Main And Upper Floors. The Main Floor Features A Fabulous Open Concept Design With Unobstructed Views Of The Oversized Living Room, Large Gourmet Kitchen, And Dining Room. The Main Floor Boasts High-End Features Such As 9Ft Ceilings, Walk-In Pantry, Laundry, Maple Hardwood Floors, Gas Fireplace, And A Showcase Maple And Iron Staircase Leading To The Upper Floor. Upstairs You'll Be Blown Away As You Enter The 20'X16' Great Room With Soaring 15Ft Ceilings, Maple Hardwood, And A Stunning Panoramic Gas Fireplace Centerpiece. Beyond The Great Room You'll Discover 3 Bedrooms, Jack-And-Jill Bathroom. The Primary Bedroom Features An Expansive Ensuite Including Soaker Tub, Enclosed Shower, And Water Closet. The Backyard Is A Further Extension Of Living Space.*See Att For Full Remarks
Property Features
- Date Listed: Tuesday, October 18, 2022
- Virtual Tour: View Virtual Tour for 111 Valebrook Street
- City: Kitchener
- Major Intersection: Brookmeed St To Valebrook
- Kitchen: Main
- Living Room: Main
- Family Room: 2nd
- Listing Brokerage: Royal Lepage Wolle Realty, Brokerage - Disclaimer: The information contained in this listing has not been verified by Royal Lepage Wolle Realty, Brokerage and should be verified by the buyer.


