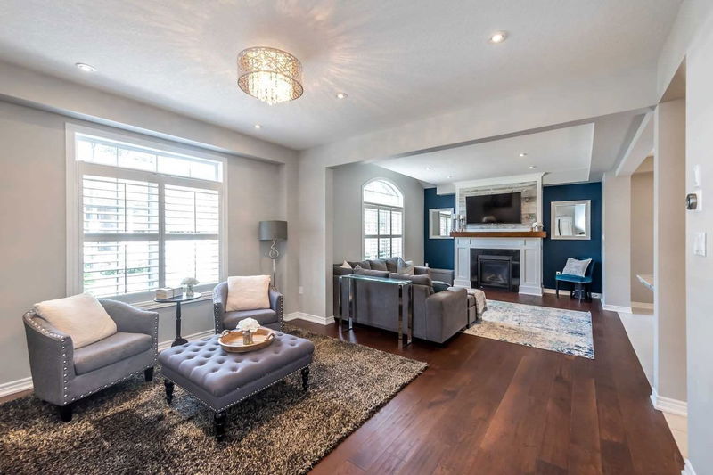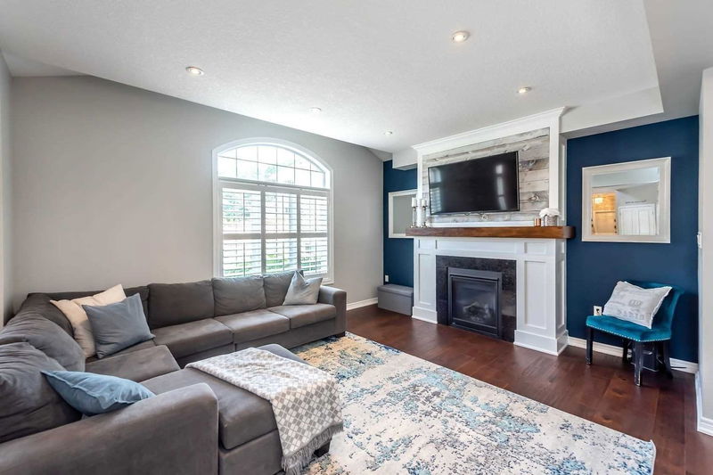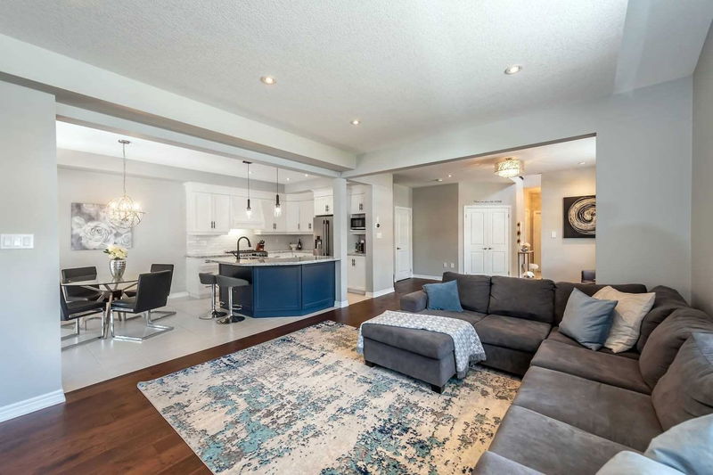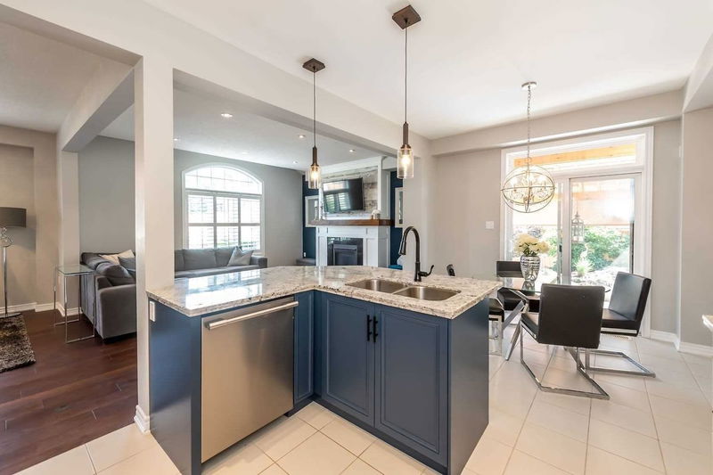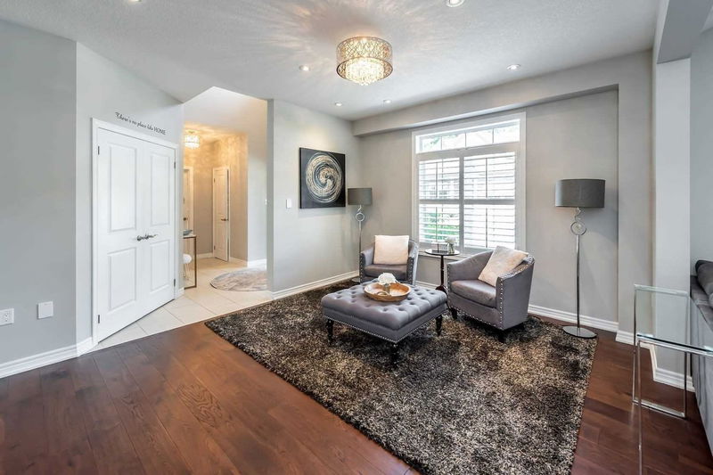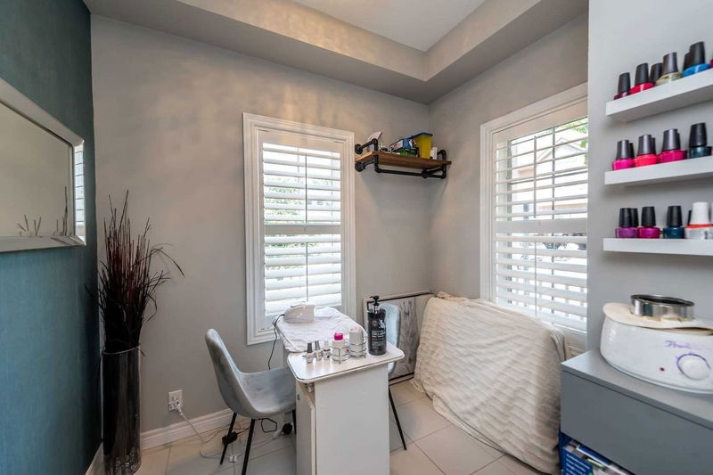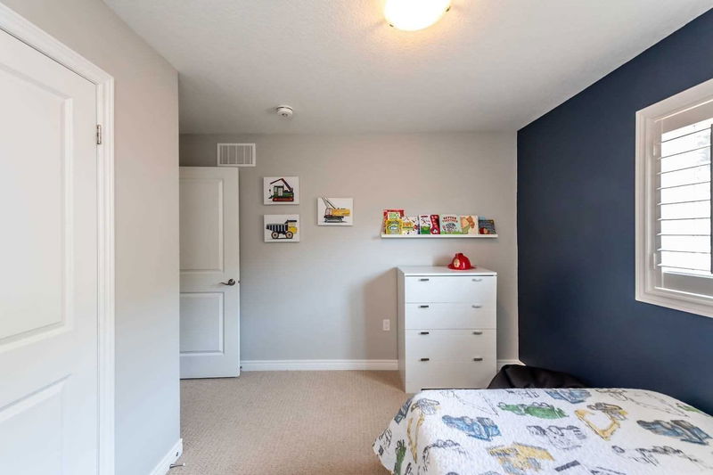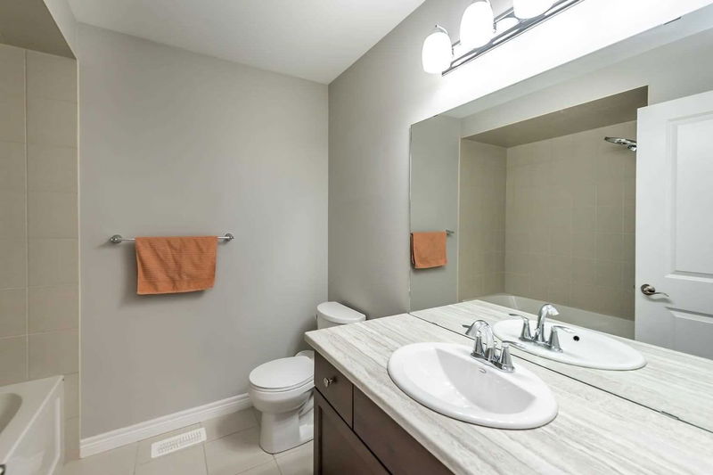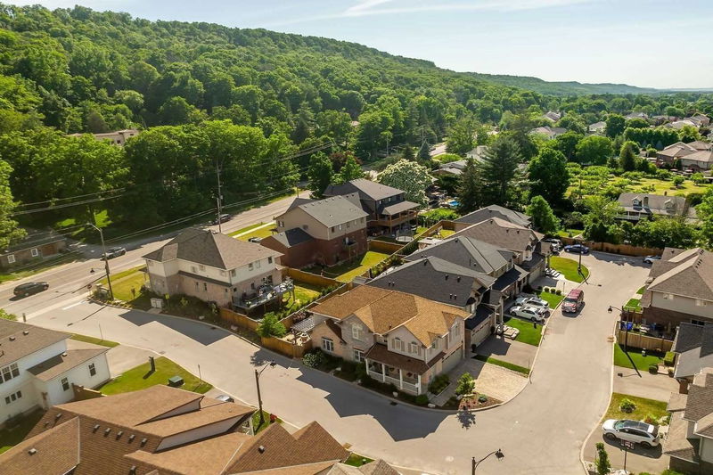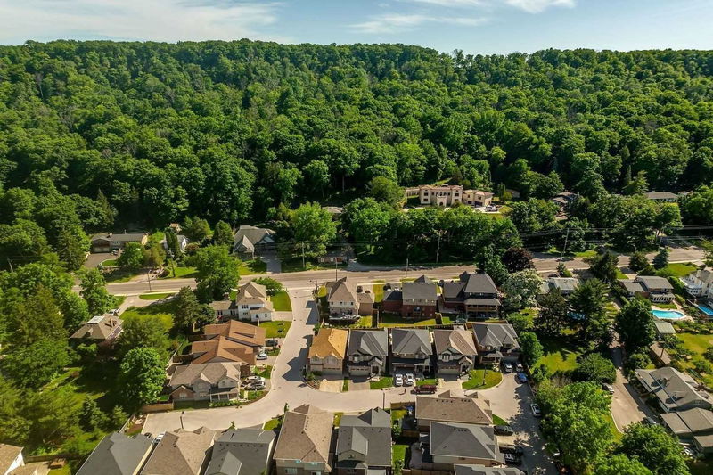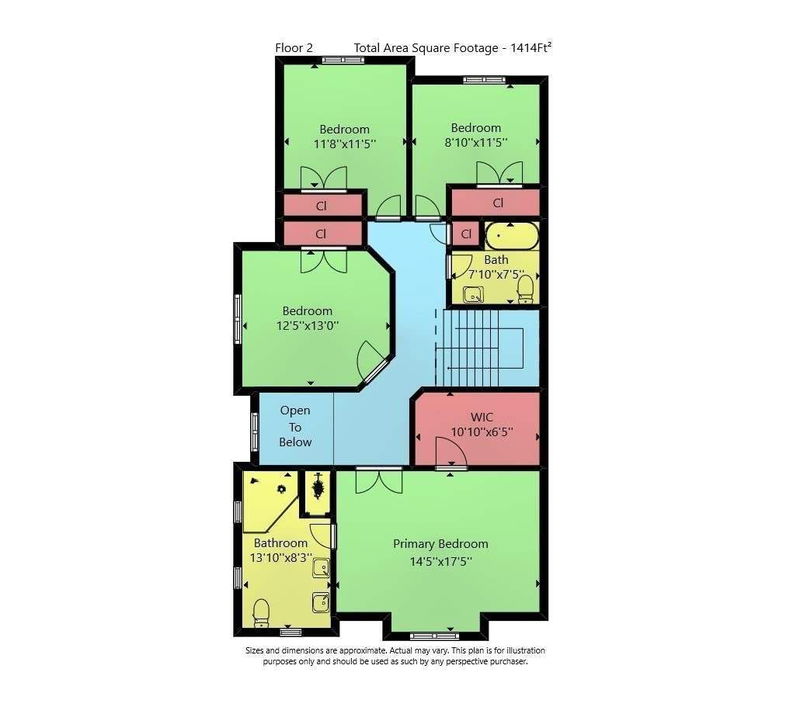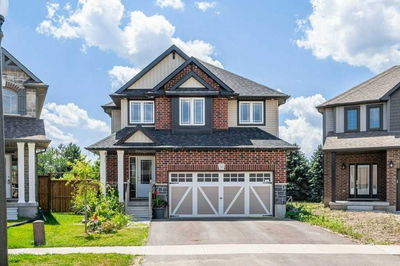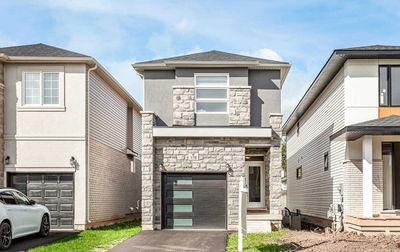Grimsby Beauty! 4 Bed 2.5 Bath Family Home Set In One Of Grimsby's Most Desirable Locations Nestled Just Under The Escarpment. You Enter The Front Door To An Inviting Foyer With 20 Ft Ceilings; To Your Left Is A Bright And Spacious Open Floor Plan Entering To The Formal Dining Room And Leading To The Living Room With Palladian Windows And Mantle W Gas Fireplace. All Finished With Engineered Hardwood Flooring And California Shutters.
Property Features
- Date Listed: Wednesday, October 19, 2022
- Virtual Tour: View Virtual Tour for 17-270 Main Street W
- City: Grimsby
- Major Intersection: Main St W & Heritage
- Full Address: 17-270 Main Street W, Grimsby, L3M 1S4, Ontario, Canada
- Kitchen: Main
- Family Room: Main
- Listing Brokerage: Re/Max Escarpment Realty Inc., Brokerage - Disclaimer: The information contained in this listing has not been verified by Re/Max Escarpment Realty Inc., Brokerage and should be verified by the buyer.






