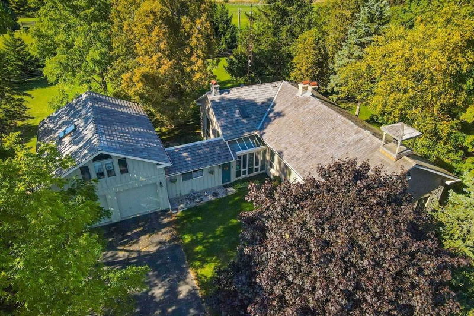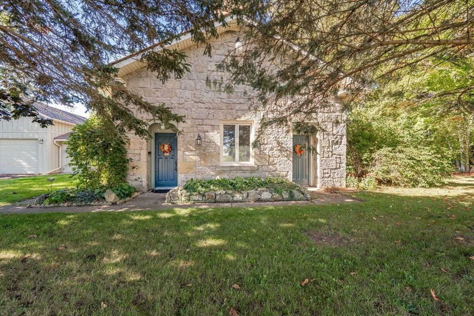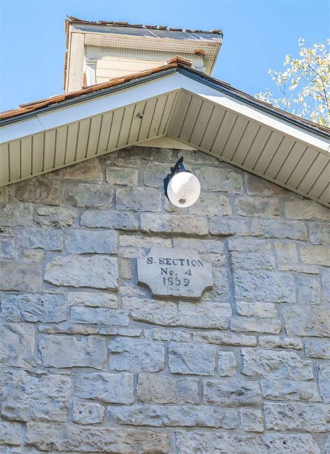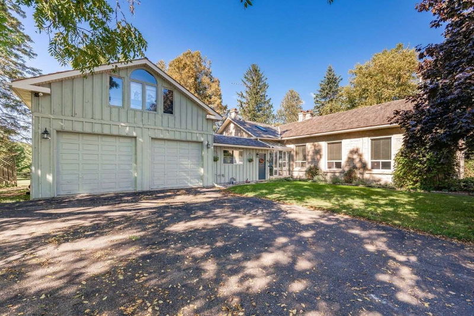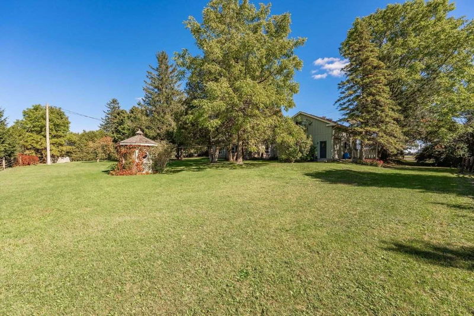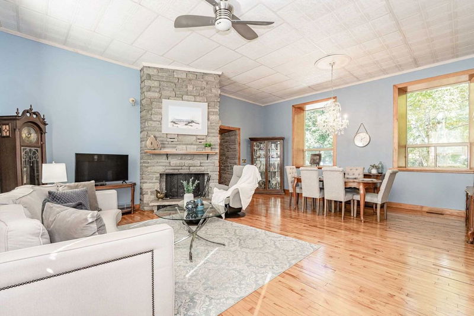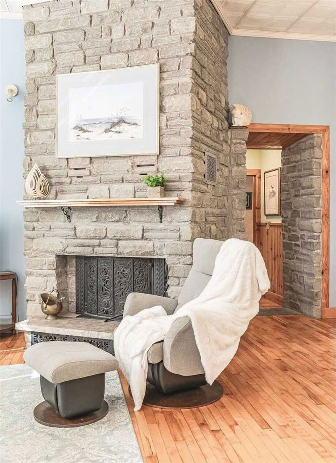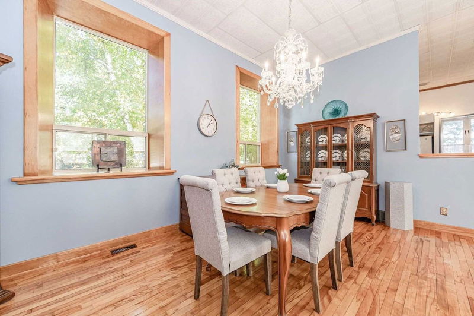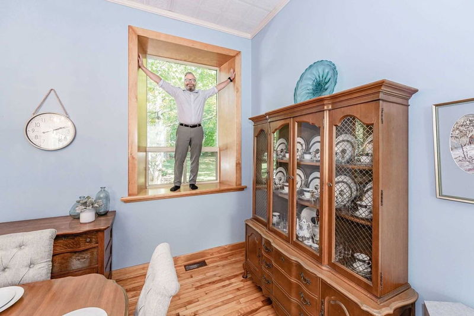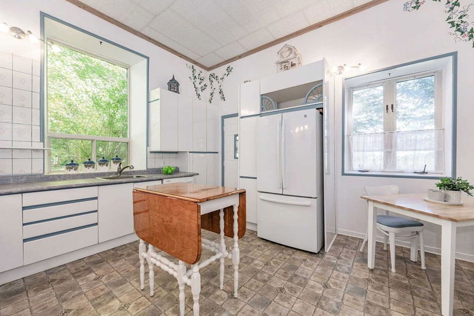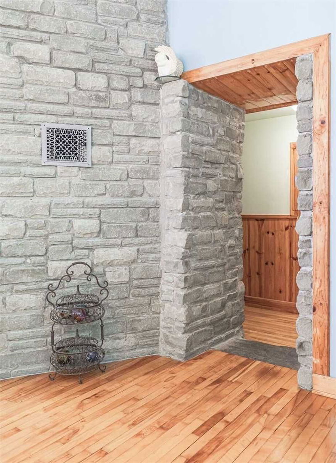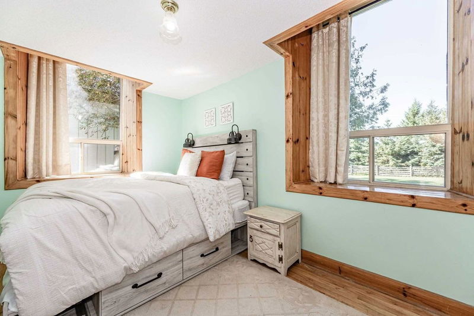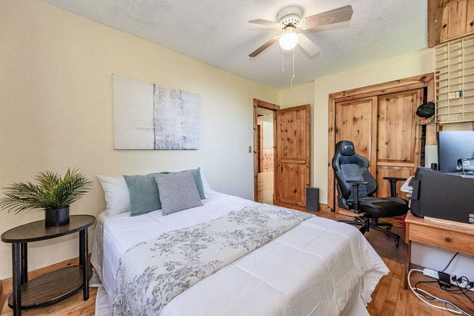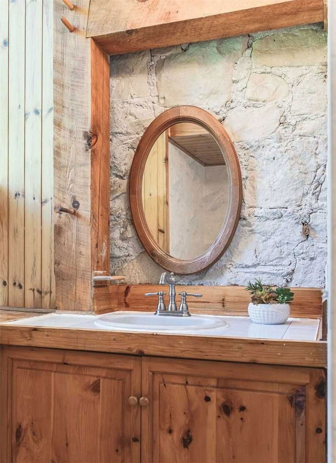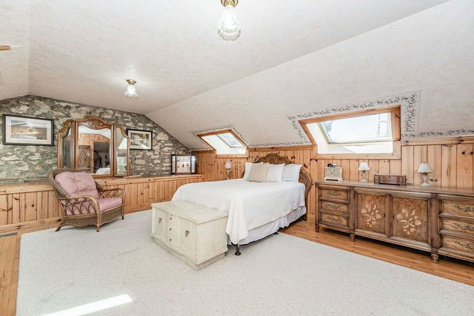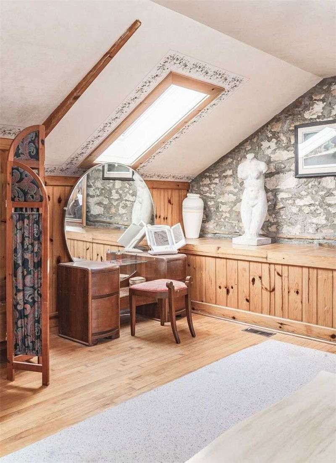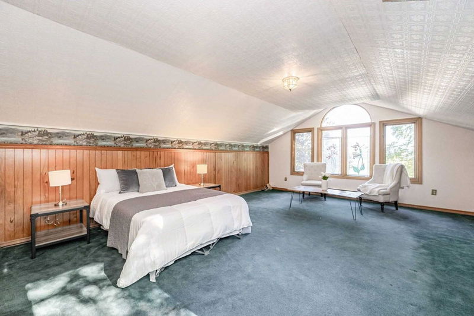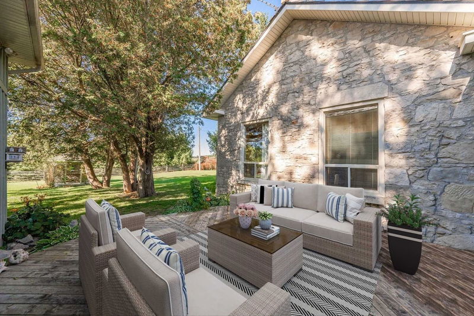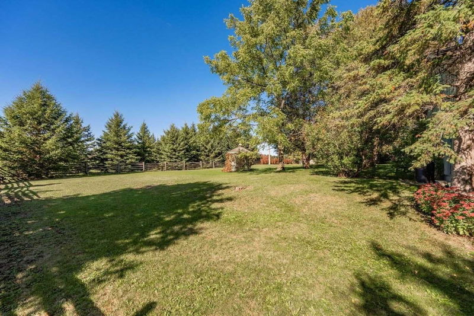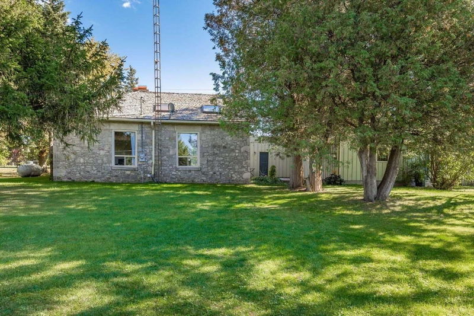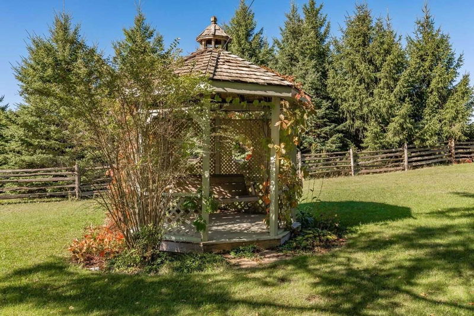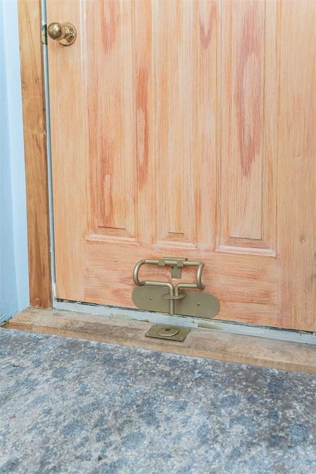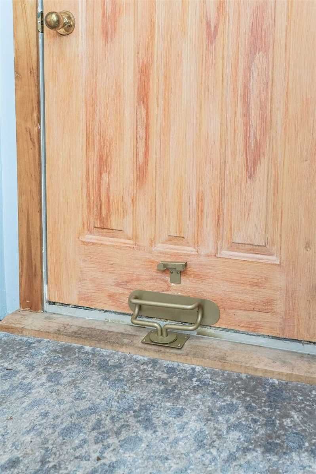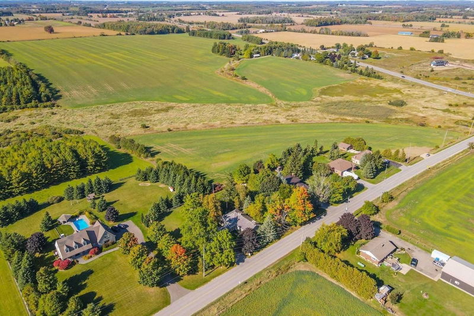1859 Limestone 2-Room Schoolhouse Transformed Into 3-Bdrm Home Filed W/Character & History! School Bell Still On Roof Peak. 2 Original Doors:One For Boys To Enter & The Other For Girls. Be Blown Away By Soaring 11Ft Ceilings, Windows W/Deep Wooden Sills, Exposed Limestone Walls & Unique Lock On Front Door! Kitchen W/White Cabinetry & 2 Windows One Over Sink Offering Scenic Views Of Sideyard. Dr W/Hardwood, Chandelier & 2 Deep Wooden Windows. Space Can Easily Accommodate Huge Table For Hosting Guests. Open To Lr W/Large Windows & Stone Floor-To-Ceiling Fireplace. Kitchen, Lr & Dr Are Located In Original School House Creating Open Concept Layout, Rare In A Home This Age. The 2nd Original Schoolroom Encompasses 2 Main Floor Bdrms & 3Pc Bath W/Exposed Limestone. There Is Laundry & Office Or Sitting Area W/Wainscoting & B/I Floating Shelves W/Limestone Backing. Upstairs Prim Bdrm, W/I Closet & Stone Feature Walls. Ensuite W/Jetted Tub, Sep Shower & Large Vanity. Addition Was Built In 1980S
Property Features
- Date Listed: Thursday, October 20, 2022
- Virtual Tour: View Virtual Tour for 7676 Eighth Line
- City: Guelph/Eramosa
- Neighborhood: Rural Guelph/Eramosa
- Major Intersection: Highway 6 & Eighth Line
- Full Address: 7676 Eighth Line, Guelph/Eramosa, N1H 6J2, Ontario, Canada
- Living Room: Main
- Kitchen: Main
- Family Room: Main
- Listing Brokerage: Re/Max Real Estate Centre Inc., Brokerage - Disclaimer: The information contained in this listing has not been verified by Re/Max Real Estate Centre Inc., Brokerage and should be verified by the buyer.

