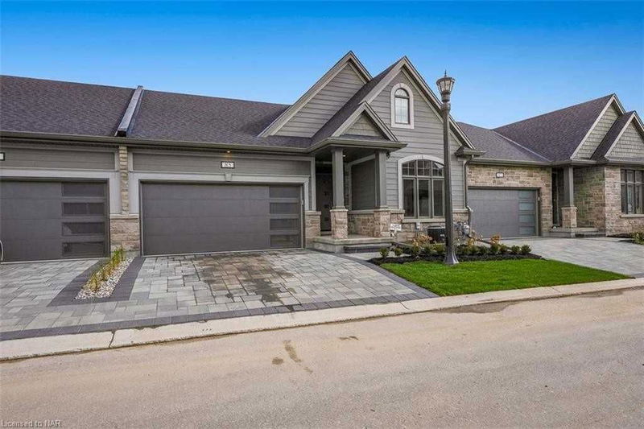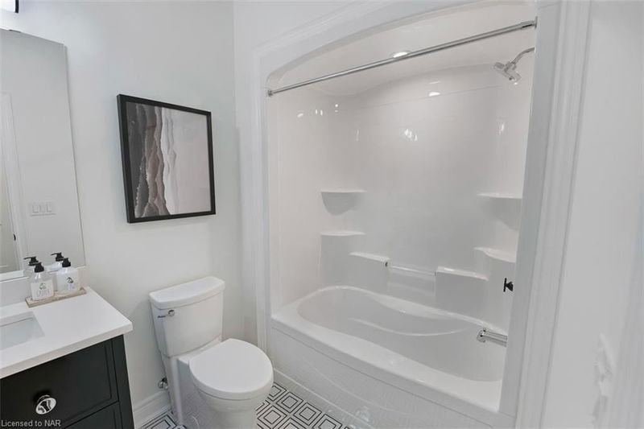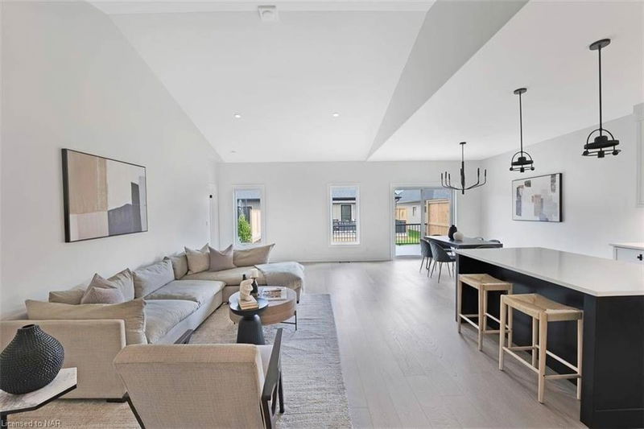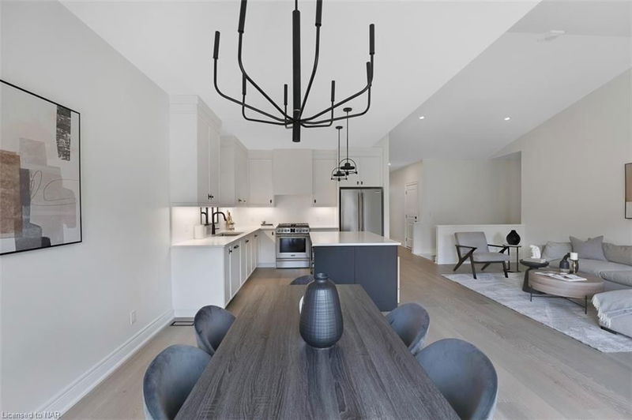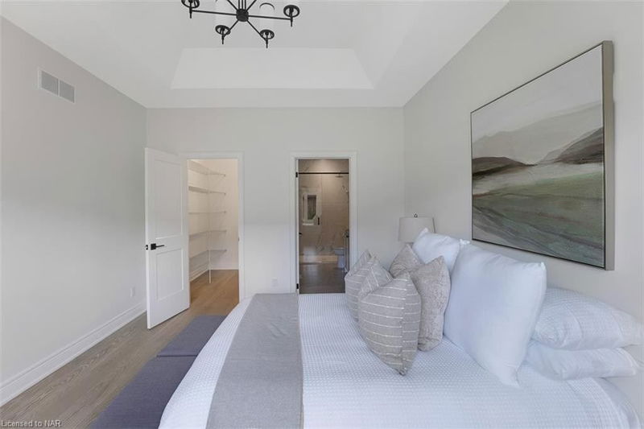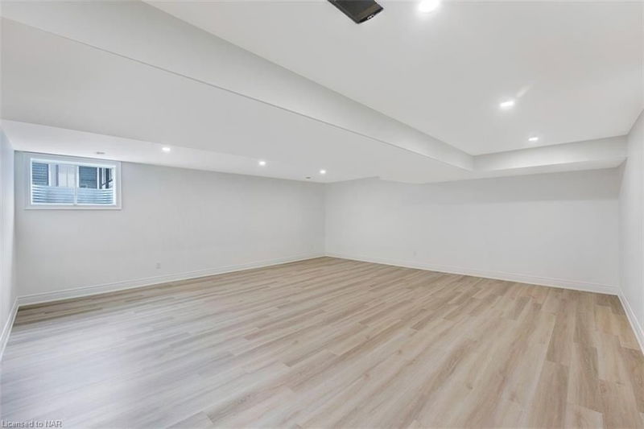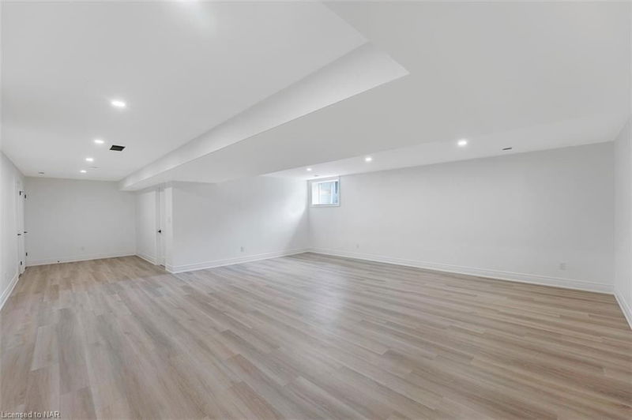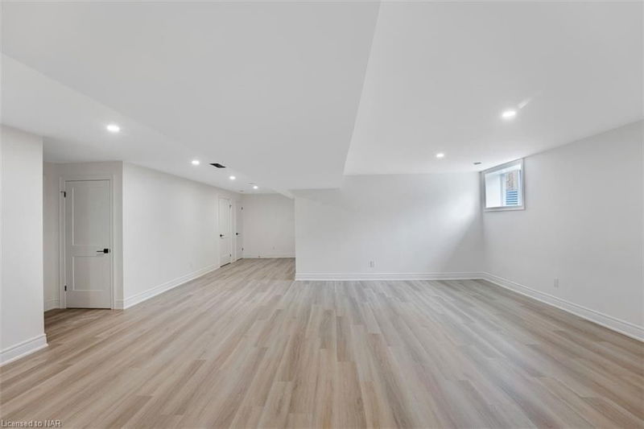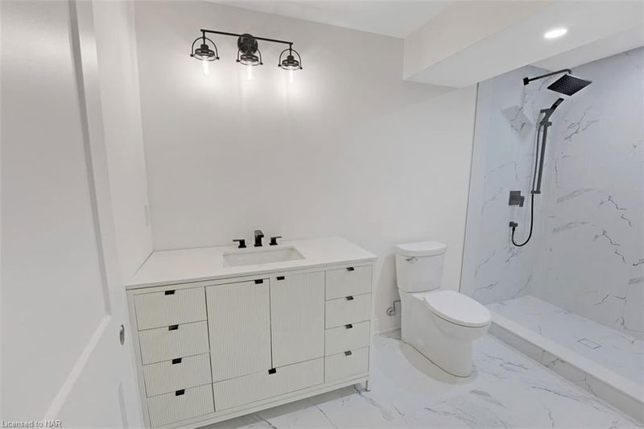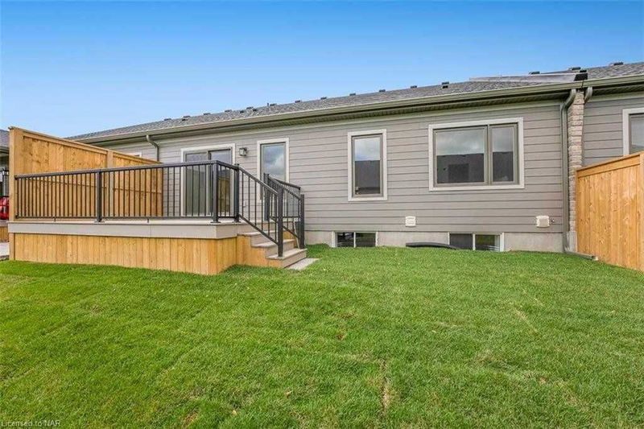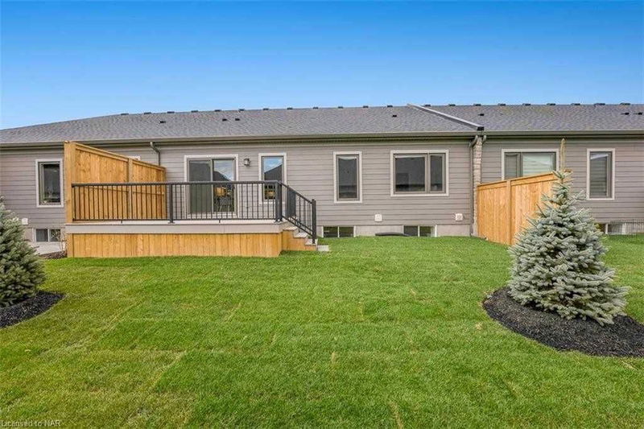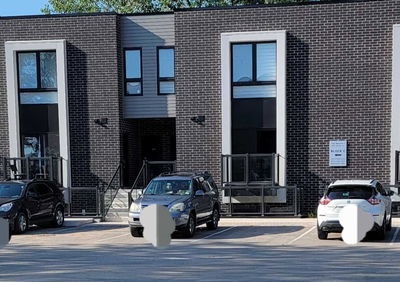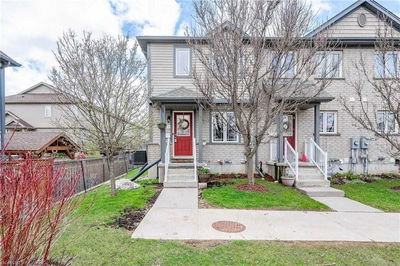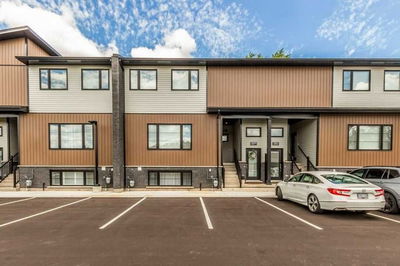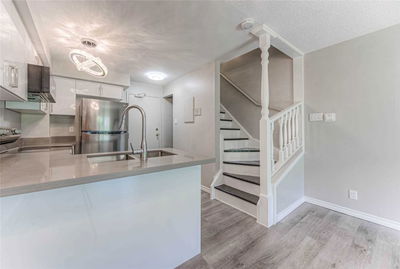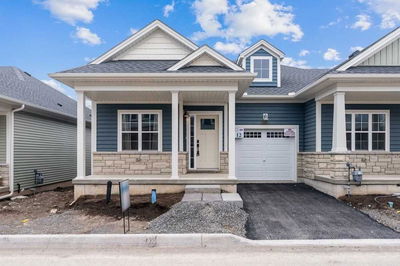Immediate Possession Is Available! Luxury Low Maintenance Living Includes Lawn Maintenance, Snow Removal, Landscaping, And Water. This Bungalow Townhouse Features Over 2400 Sq/Ft Of Living Space With A Finished Basement Featuring 3 Bedrooms, 3 Bathrooms, A Double Car Garage, Vaulted Ceilings And High-End Finishes Throughout. Boasting An Open-Concept Main Floor With A Chef's Kitchen With Cabinets To The Ceiling Overlooking The Open-Concept Living/Dining Room, Where You Walk Out To An Oversized Deck. The Main Floor Master Suite Offers A Walk-In Closet And A Gorgeous Ensuite Bath With Spa-Like Details. Also, Found On The Main Floor Is An Additional Bedroom And A Shared 4 Pc Bath And Main Floor Laundry. The Lower Level Boasts A Large Finished Rec Room, An Additional Bedroom And A 3Pc Bathroom. Nestled In A Beautifully Kept And Highly Sought-After Subdivision In Close Proximity To Schools, Shopping, Golf And Qew Access.
Property Features
- Date Listed: Friday, October 21, 2022
- City: Pelham
- Major Intersection: Rice Road
- Kitchen: Main
- Living Room: Bsmt
- Listing Brokerage: Re/Max Niagara Realty Ltd., Brokerage - Disclaimer: The information contained in this listing has not been verified by Re/Max Niagara Realty Ltd., Brokerage and should be verified by the buyer.


