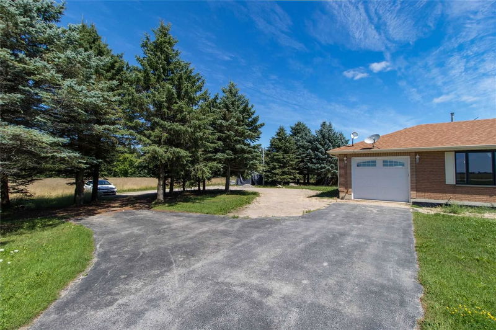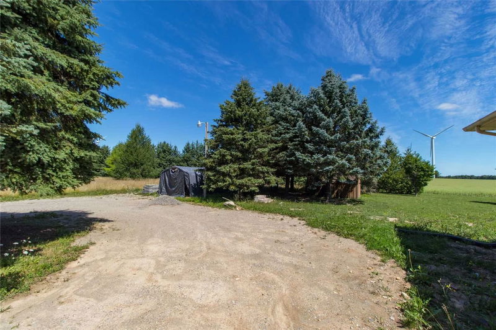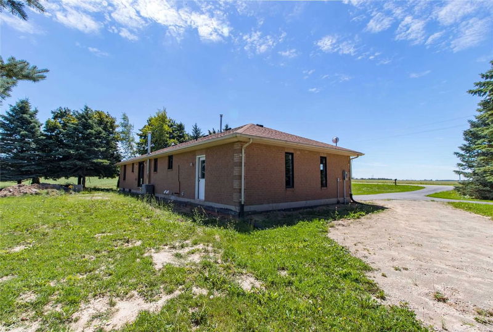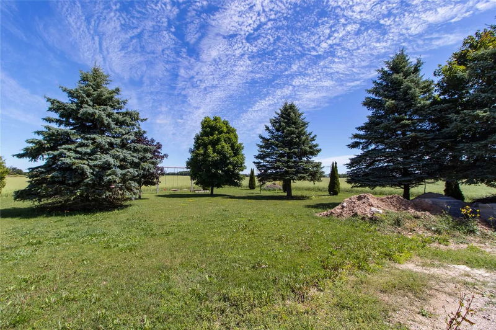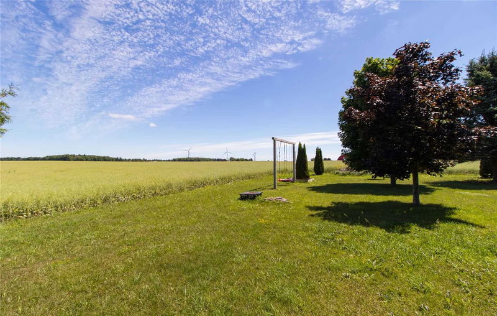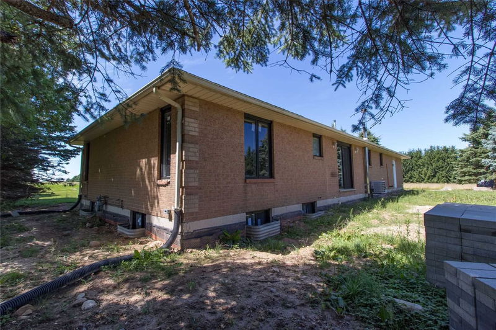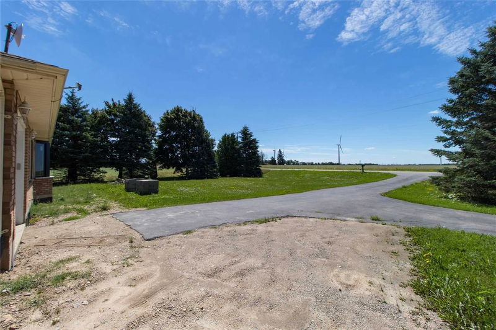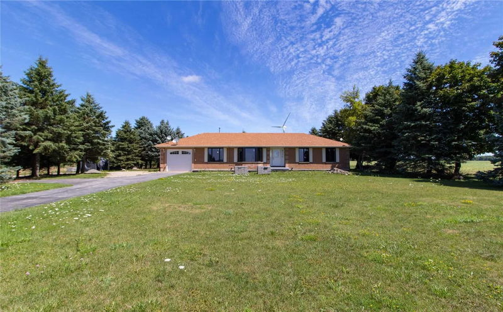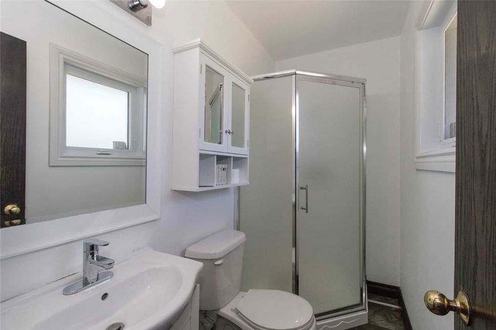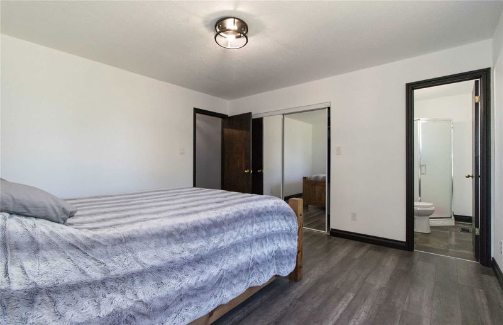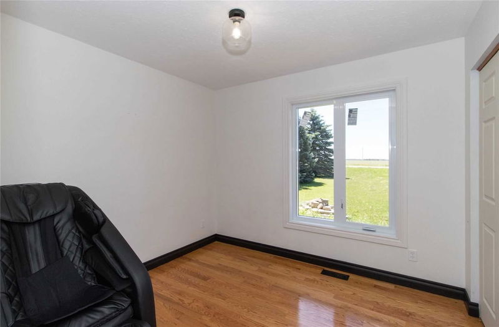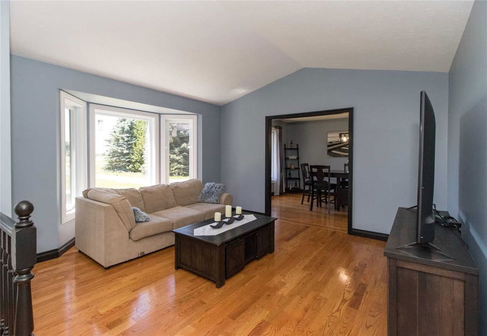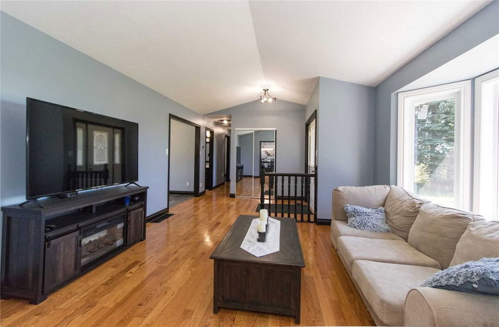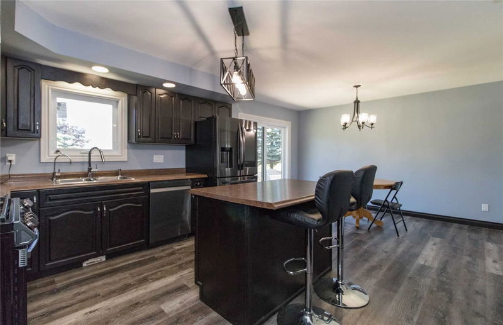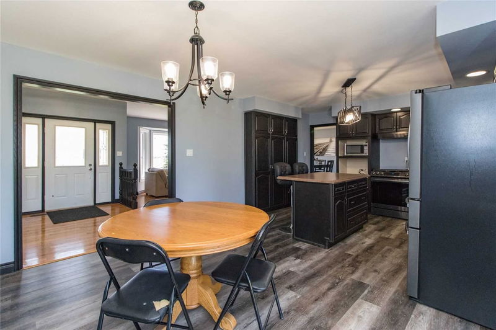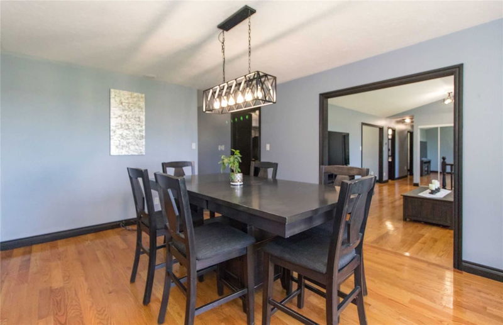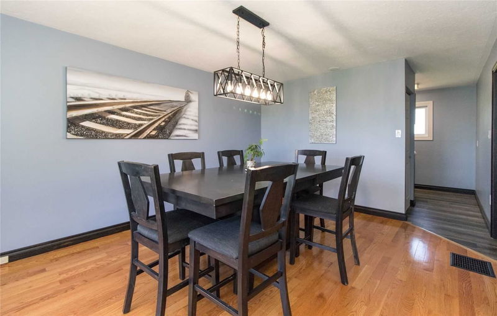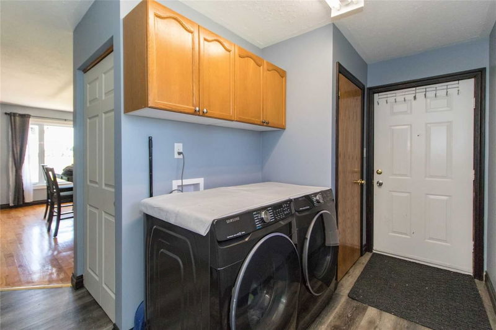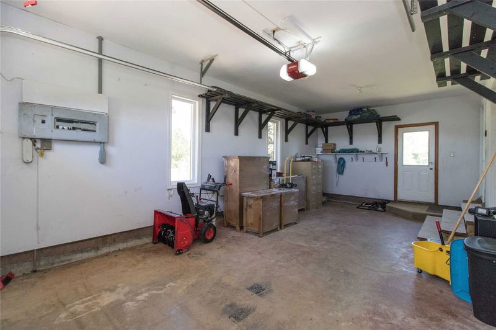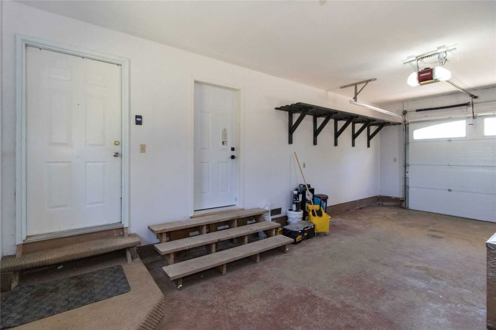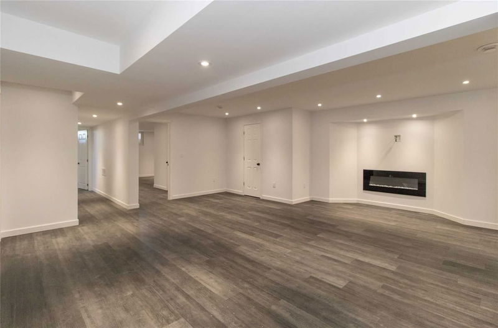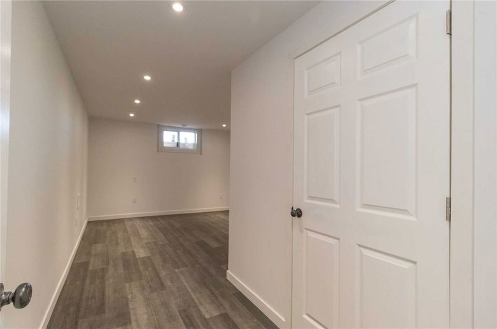Welcome To This Beautiful Country Bungalow On A Fantastic Two Acre Lot With Picturesque Views. There Is A Paved Driveway Leading To A Round About. Tons Of Parking For All The Toys And Room To Build A Custom Shop. The Main Floor Has A Spacious Traditional Layout. With A Separate Laundry Room, Living Room And Dining Room. The Kitchen Has Plenty Of Storage And Windows To Soak Up The Country Sun. There Are Three Bedrooms On The Main Floor. One Four Piece Bath And A Three Piece Private Ensuite In The Primary Bedroom. A Huge Bonus Is The Recently Renovated Basement. The Basement Does Have A Separate Entrance Through The Garage And Features A Large Three Bedroom Apartment. Complete With Kitchen And Appliances, Separate Laundry Room, Five Piece Bathroom And Electric Fireplace. Would Be Ideal For A Multi Generational Family Or To Earn Extra Rental Income. The Basement Has Been Recently Tile Drained And Waterproofed. Many Updates Include Wiring, Bathrooms, Flooring And Stylish Black Windows.
Property Features
- Date Listed: Monday, October 24, 2022
- City: Melancthon
- Neighborhood: Rural Melancthon
- Major Intersection: County Road 17/Second Line Sw
- Full Address: 117079 Second Line Sw Line, Melancthon, L9V2C8, Ontario, Canada
- Kitchen: Main
- Living Room: Main
- Listing Brokerage: Keller Williams Experience Realty, Brokerage - Disclaimer: The information contained in this listing has not been verified by Keller Williams Experience Realty, Brokerage and should be verified by the buyer.



