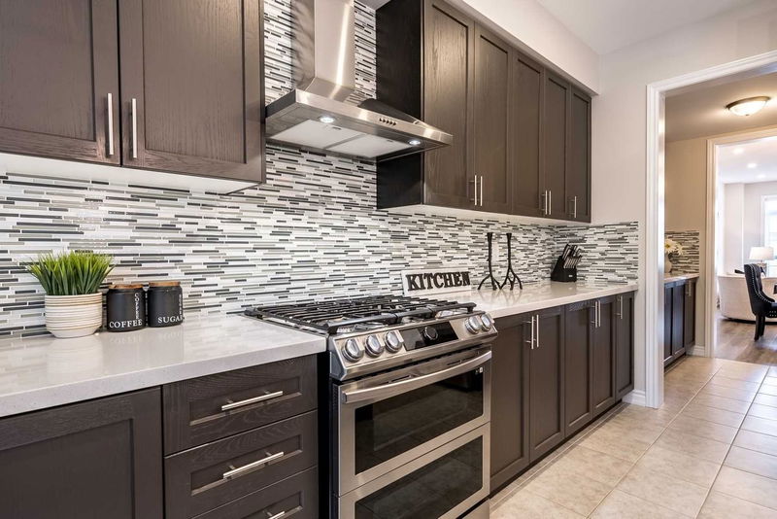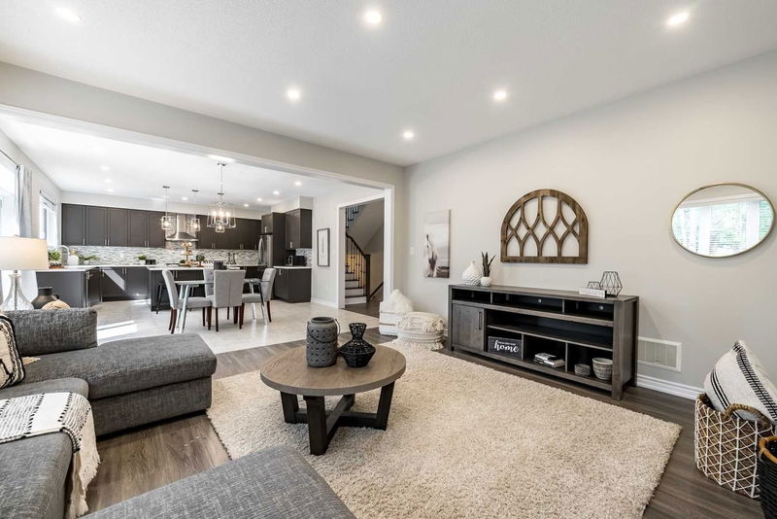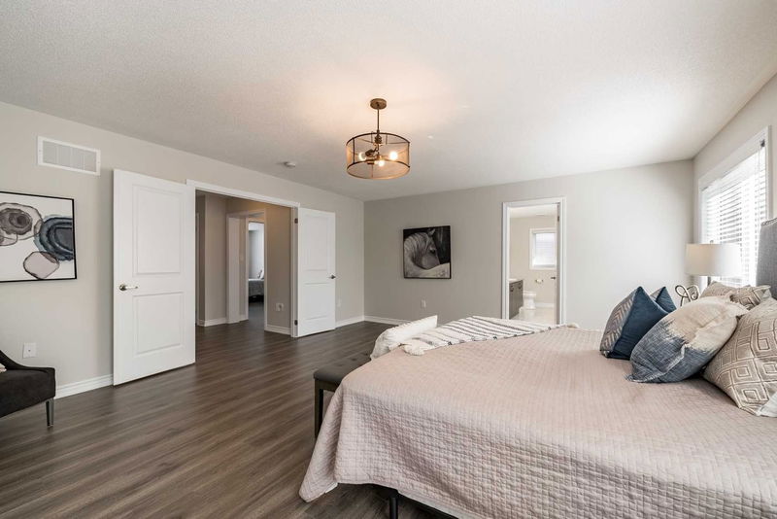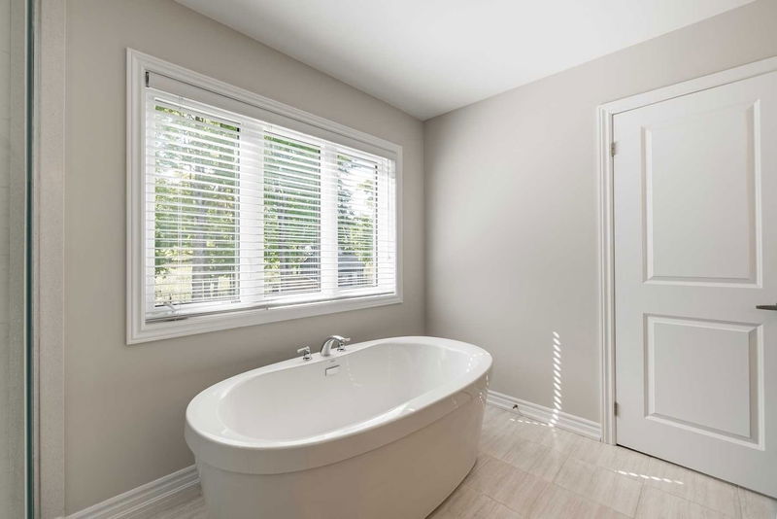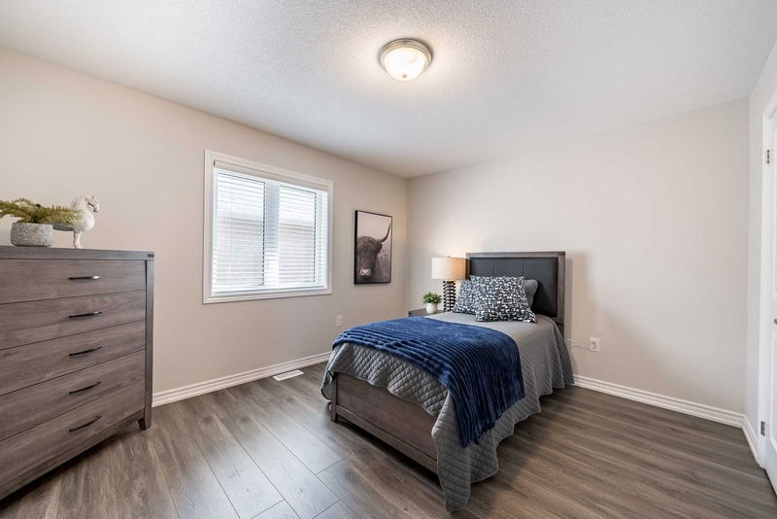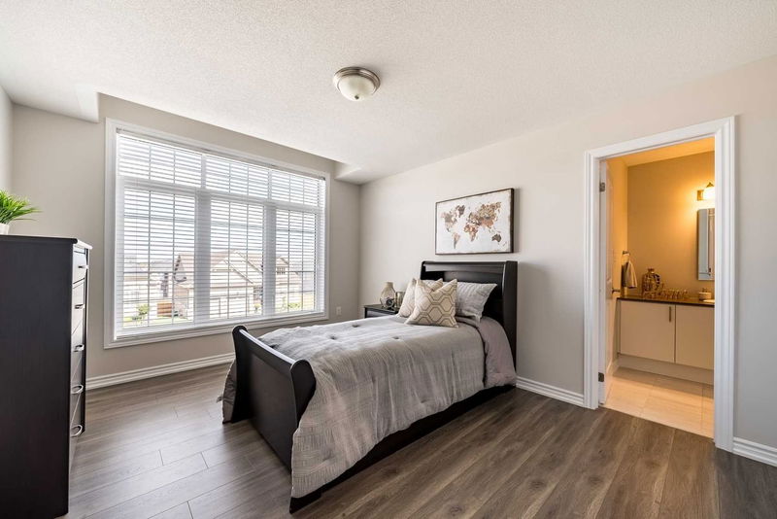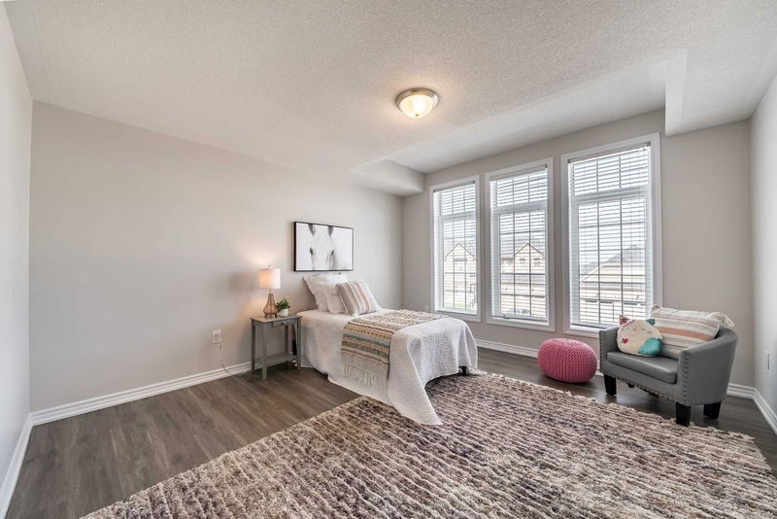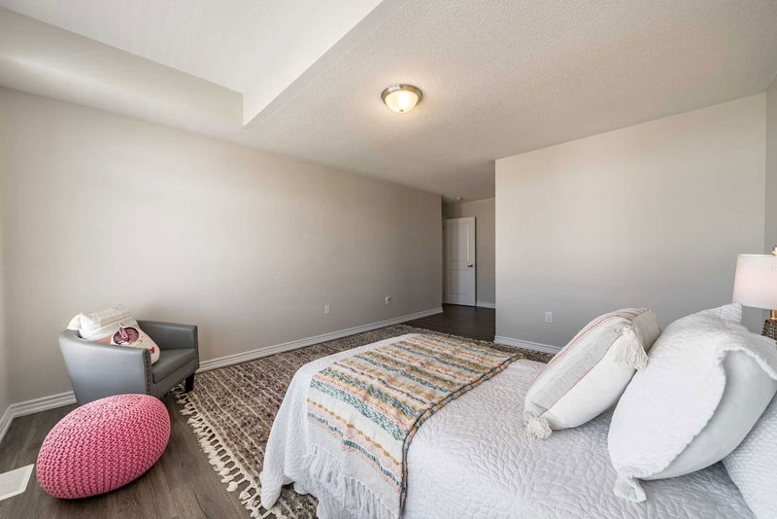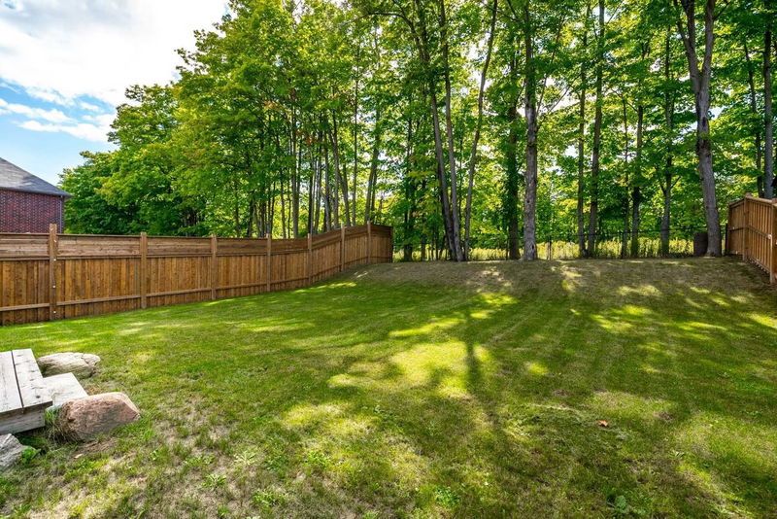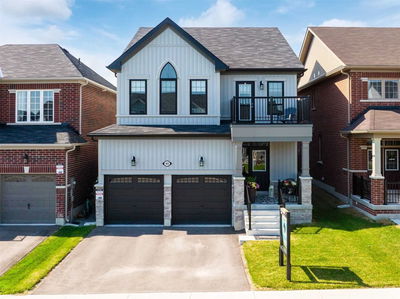The Highlands Of Millbrook! This Stunning 4 Year New, 4 Bedroom, 3276 Sqft Executive Family Home Offers Luxurious Upgrades Throughout Including Stunning Laminate Floors Including Staircase With Wrought Iron Spindles, Wainscoting, Pot Lights, Formal Living & Dining Rooms & So Much More! Chef's Dream Kitchen Boasting Quartz Counters, Centre Island Accented By Pendant Lights, Backsplash & Stainless Steel Appliances Including Gas Stove & Double Oven. Breakfast Area Offers A Sliding Glass Walk-Out With Transom Window To The Fully Fenced Backyard With No Neighbours Behind & Gated Access. Main Floor Family Room With Cozy Gas Fireplace & Backyard Views. Convenient Mud Room With Garage Access & 2nd Floor Laundry Room. Upstairs Offers 4 Well Appointed Bedrooms Including The Primary Retreat With Huge Walk-In Closet & Spa Like 5Pc Ensuite Complete With Glass Shower & Relaxing Stand Alone Soaker Tub.
Property Features
- Date Listed: Tuesday, October 25, 2022
- Virtual Tour: View Virtual Tour for 135 Highlands Boulevard
- City: Cavan Monaghan
- Neighborhood: Millbrook
- Major Intersection: Highlands Blvd & Fallis Line
- Full Address: 135 Highlands Boulevard, Cavan Monaghan, L0A 1G0, Ontario, Canada
- Kitchen: Centre Island, Quartz Counter, Stainless Steel Appl
- Family Room: Gas Fireplace, Wainscoting, Laminate
- Living Room: Formal Rm, Pot Lights, Laminate
- Listing Brokerage: Tanya Tierney Team Realty Inc., Brokerage - Disclaimer: The information contained in this listing has not been verified by Tanya Tierney Team Realty Inc., Brokerage and should be verified by the buyer.










