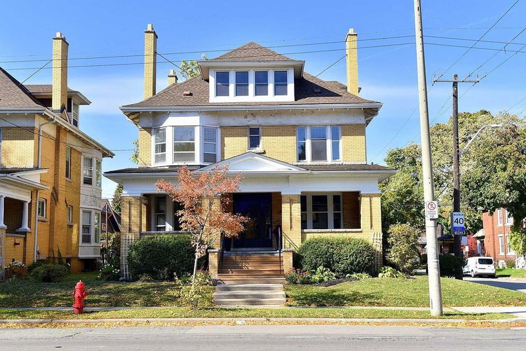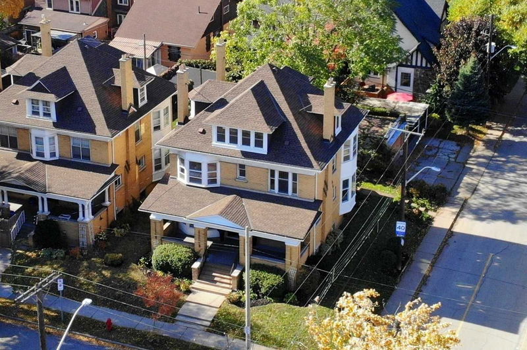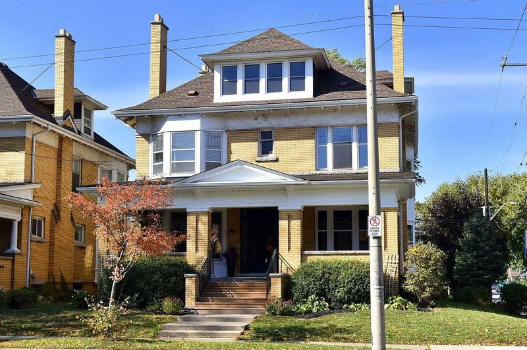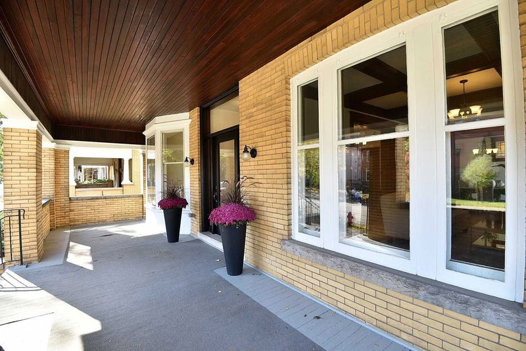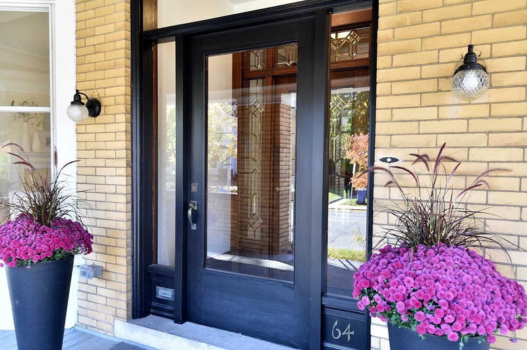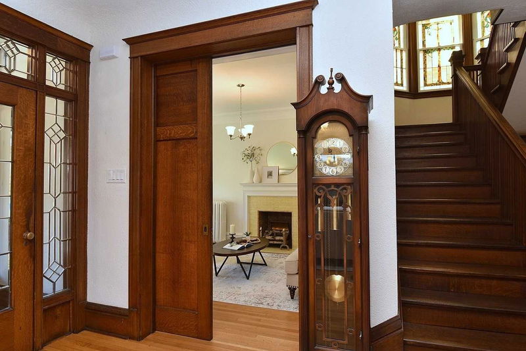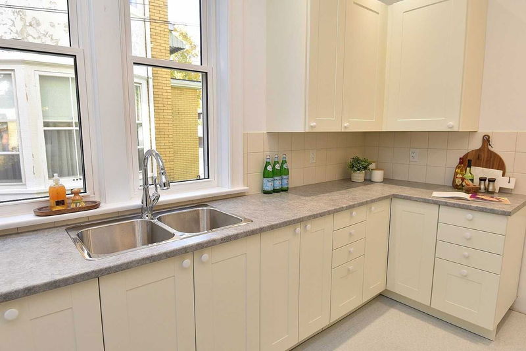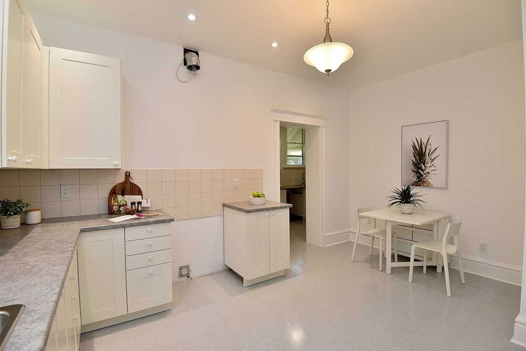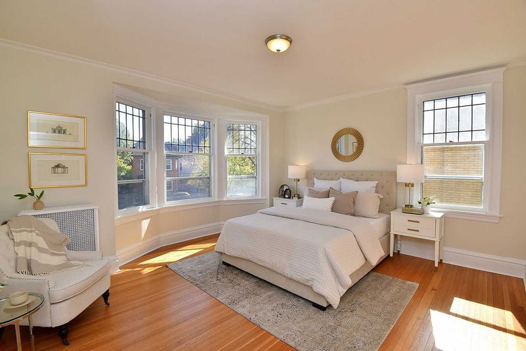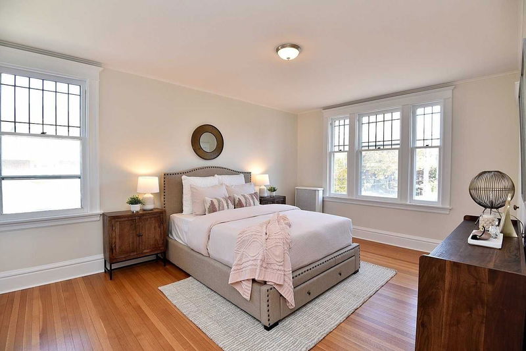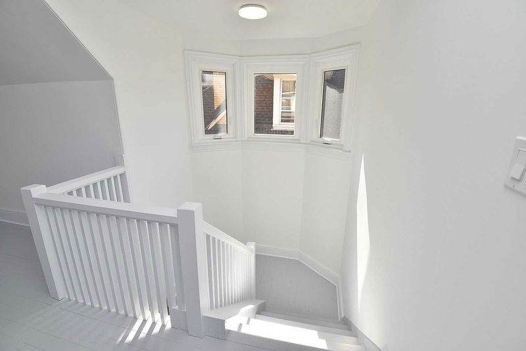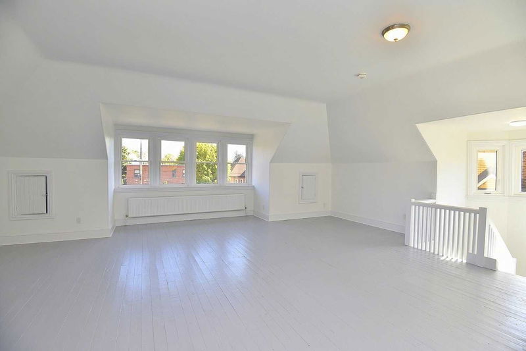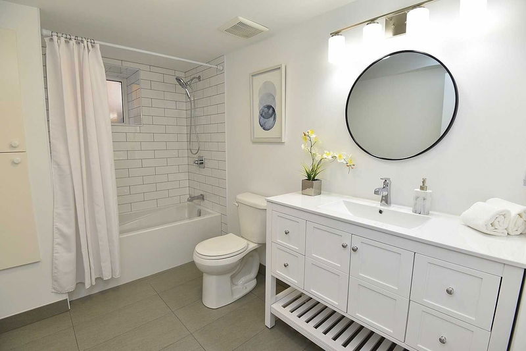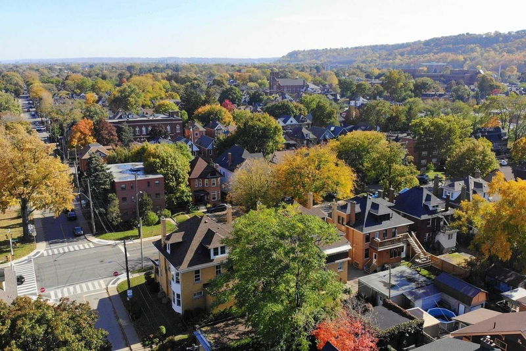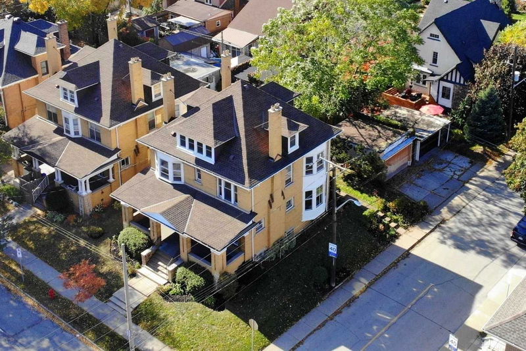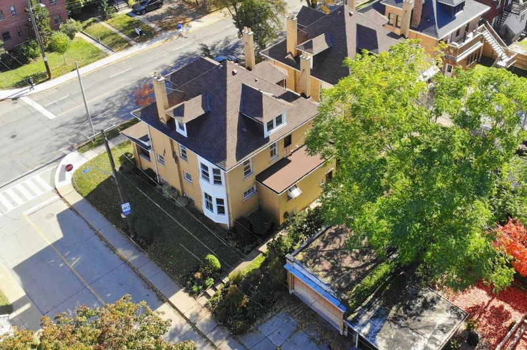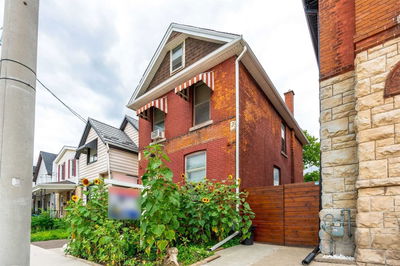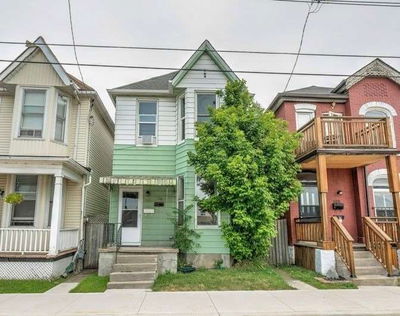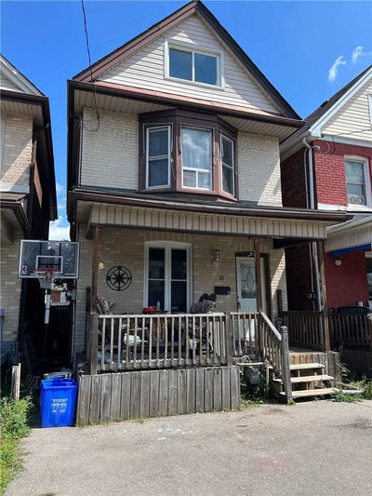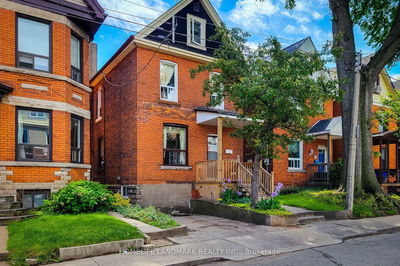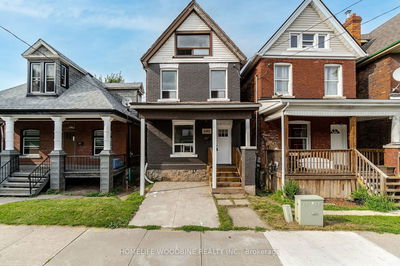Stately 2.5 Storey, 4 Bdrms, Extensively Updated 3500 Sqft Home In The Gibson South Neighbourhood. Separate 1.5 Car Garage Facing Side Street Is Awaiting A New Garage Dr, Which Is On Order. Mechanical Updates Completed Over The Last 3 Yrs Incl: New Gas Hot Water Heating Boiler, Water Heater (Owned), New Wiring & Upgraded To 200 Amp Service, Plumbing & New Incoming Water Line, New Windows On The 3rd Flr, Kitchen & Bsmt Laundry & Bathrm, 3.5 New Bathrms, New Kitchen & Pantry Cabinets & Vinyl Tile Flooring, Spacious Laundry Rm In Bsmt, New Garage Roof & Flat Roof Above Butler's Pantry, New Lighting Fixtures Throughout, Refinished Hardwd Flooring On Level One & Two, Interior Freshly Painted, Exterior Main Flr Repainted. All New Insulation & Radiators In Attic Level. The Attic Now Upgraded For A 4th Bdrm W/ 3Pc Ensuite Bath. Could Also Be A Perfect Artist Studio! Original Wood Baseboards, Ceiling Detail, Pocket Doors & Beautiful Leaded Front Lobby French Door. Woodburning Fp In Living Rm.
Property Features
- Date Listed: Monday, October 24, 2022
- Virtual Tour: View Virtual Tour for 64 Sherman Avenue South Sideroad
- City: Hamilton
- Neighborhood: Gibson
- Major Intersection: Dunsmure
- Full Address: 64 Sherman Avenue South Sideroad, Hamilton, L8M2P7, Ontario, Canada
- Living Room: Fireplace, Hardwood Floor
- Family Room: Fireplace, Hardwood Floor
- Kitchen: Main
- Listing Brokerage: G. Walker Real Estate Inc., Brokerage - Disclaimer: The information contained in this listing has not been verified by G. Walker Real Estate Inc., Brokerage and should be verified by the buyer.

