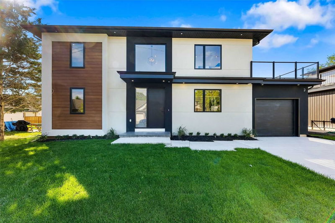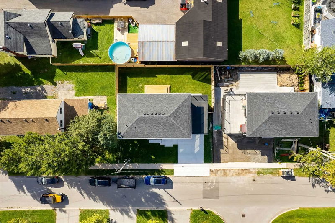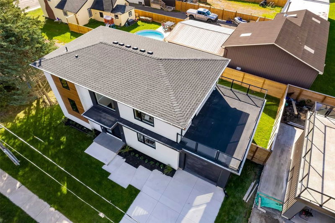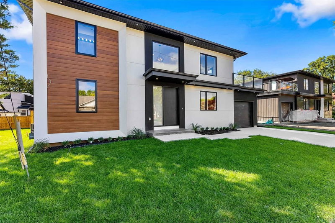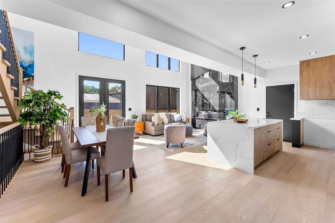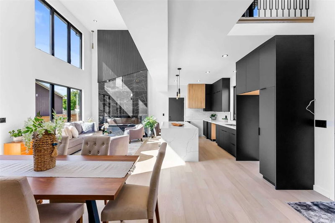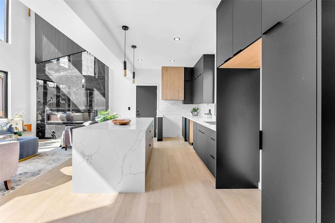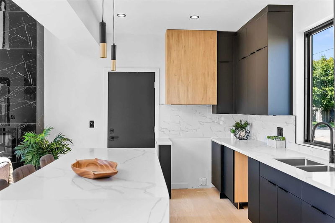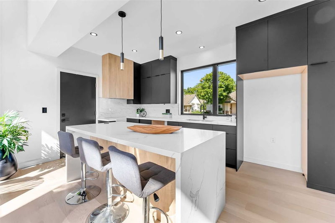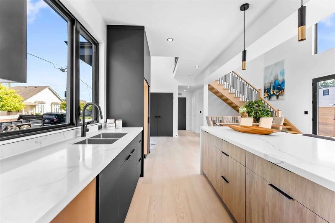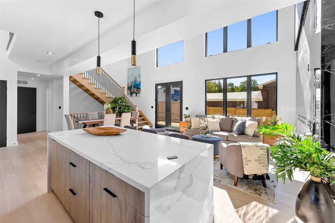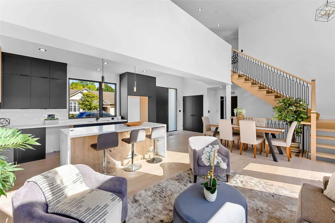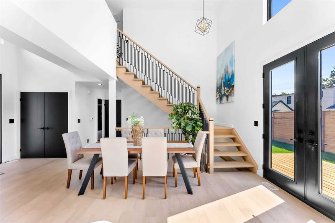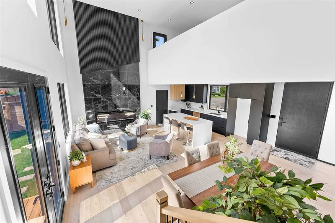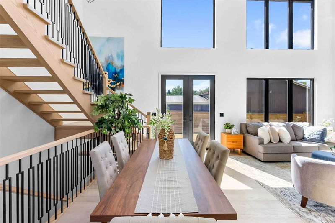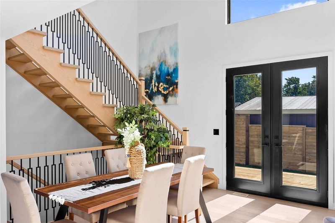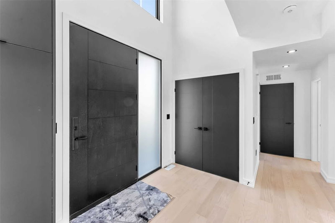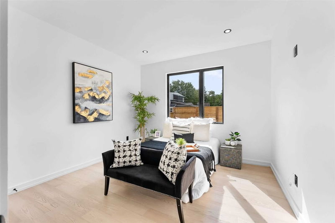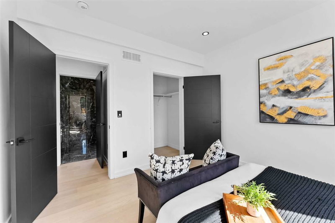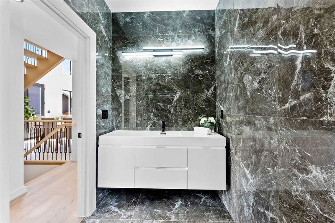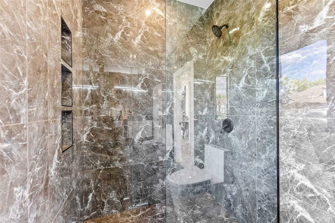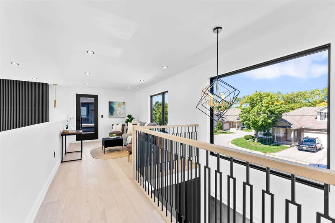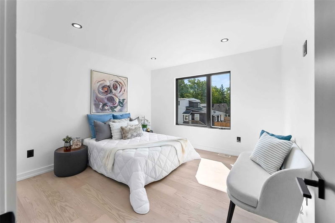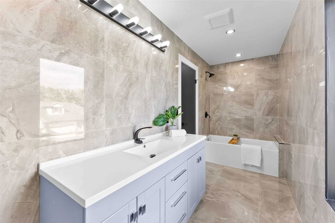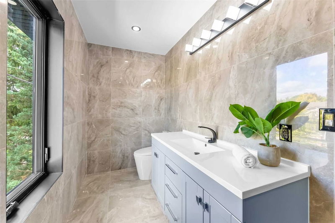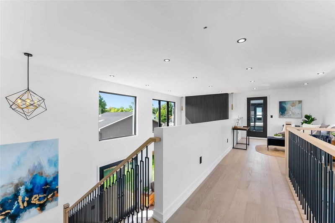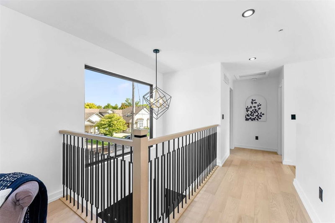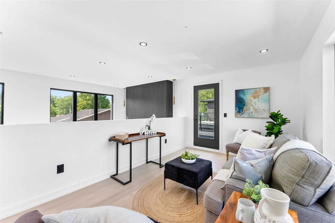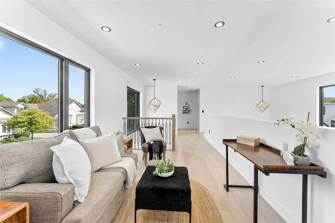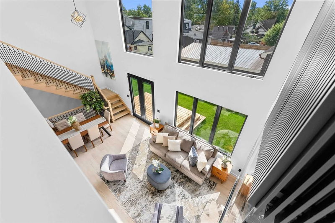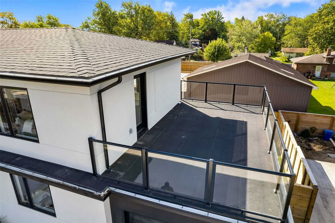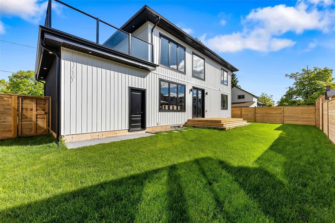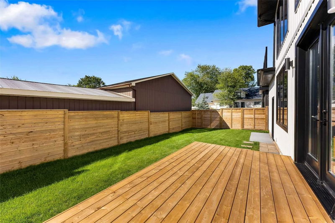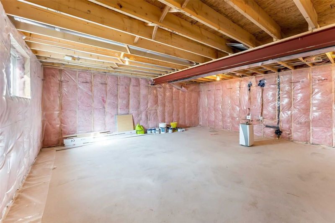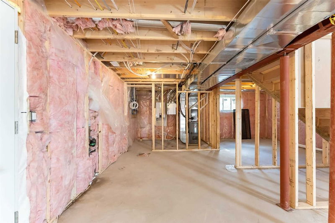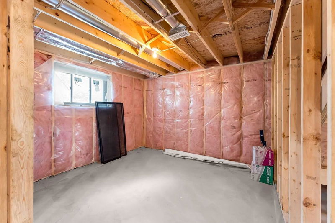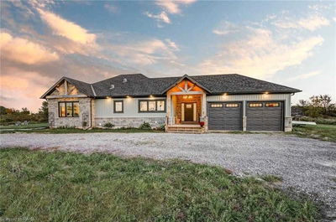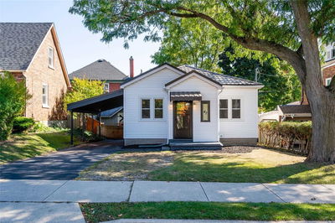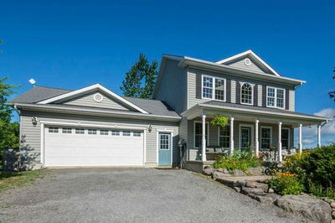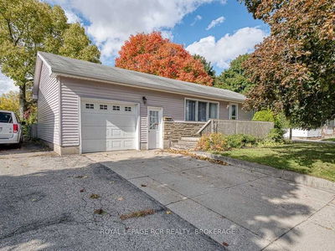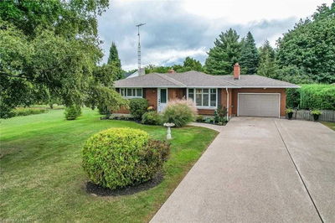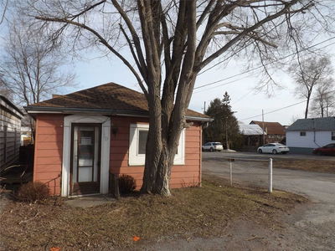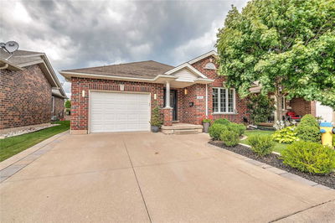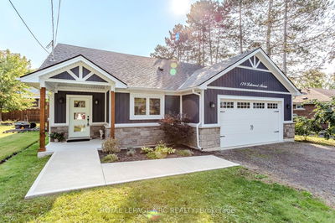Stylish And Full Of Sass, This Custom 2-Storey Is Located Within Walking Distance Of The Downtown Ridgeway And Has That Wow Factor You Are Looking For! This Unique Home Boasts 18-Ft Ceilings In The Great Room, Open To Below Loft With Outdoor Balcony/Patio, Huge Windows Create Incredible Natural Light And Modern Finishes At Every Turn. More Features Include A Contemporary Custom Kitchen With Quartz Waterfall Island, Engineered Hardwood Floors Throughout, Floating Staircase And Floor-To-Ceiling Feature Fireplace, With An Electric Fireplace And High-End Porcelain Tiles. The Main Floor Consists Of An Open Concept Kitchen, Dining Room And Great Room, Main Floor Bedroom And A Full 3-Pc Tiled Bathroom With A Gorgeous Glass Shower And Floating Vanity. The Second Floor Has A Convenient Loft And Second Bedroom With A Second Full 4-Pc Bath With Another Large Floating Vanity. Fully Fenced Backyard With A Brand-New Deck, Concrete Double Car Driveway And Tasteful Landscaping.
Property Features
- Date Listed: Wednesday, October 26, 2022
- Virtual Tour: View Virtual Tour for 3743 Disher Street
- City: Fort Erie
- Full Address: 3743 Disher Street, Fort Erie, L0S 1N0, Ontario, Canada
- Kitchen: Combined W/Living
- Listing Brokerage: Revel Realty Inc., Brokerage - Disclaimer: The information contained in this listing has not been verified by Revel Realty Inc., Brokerage and should be verified by the buyer.

