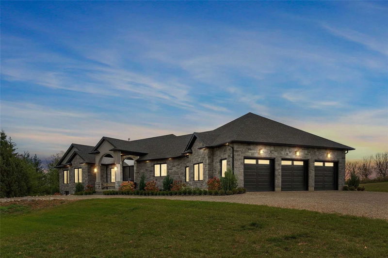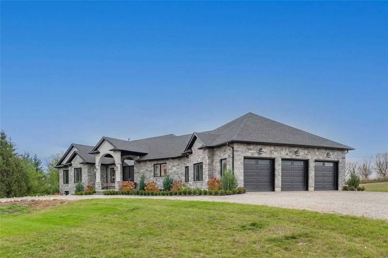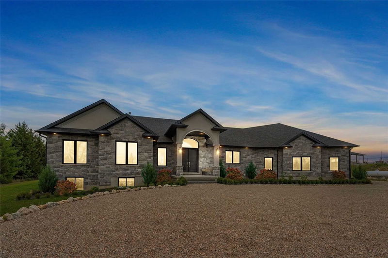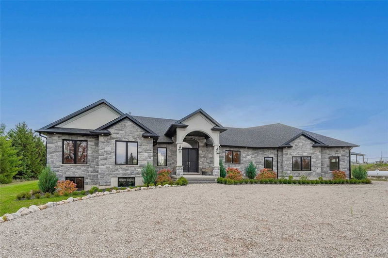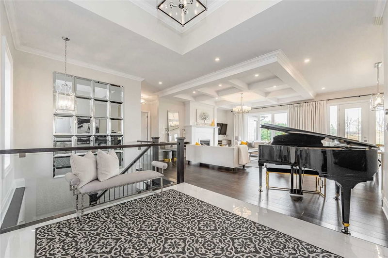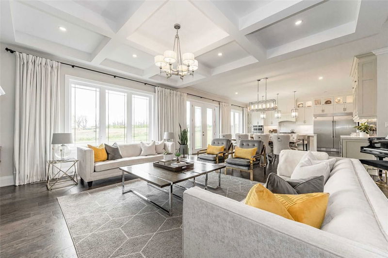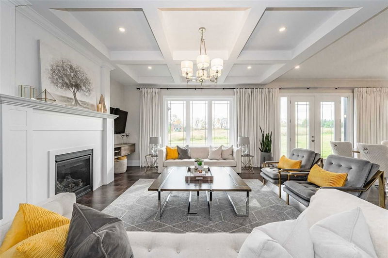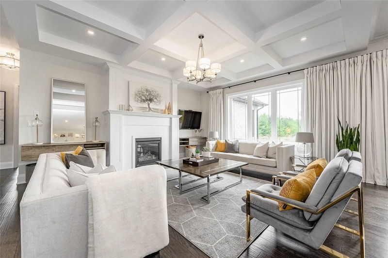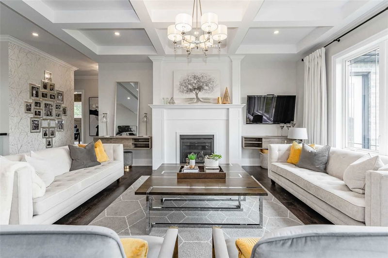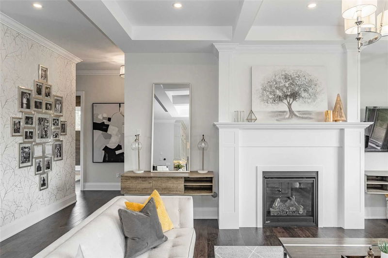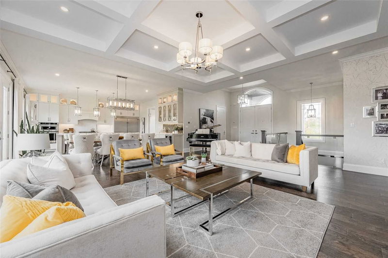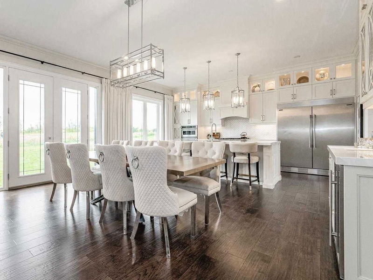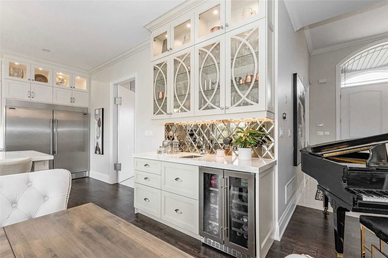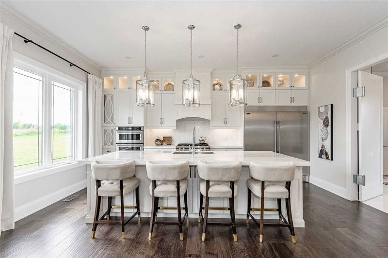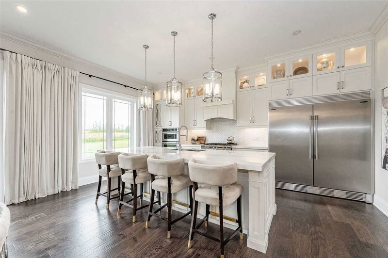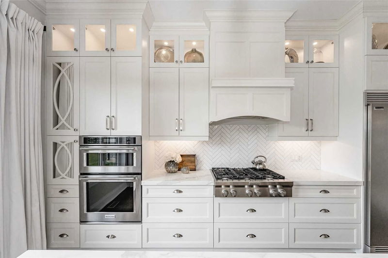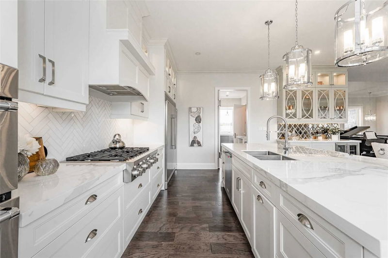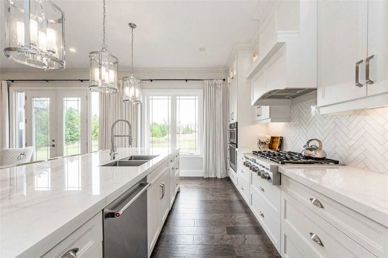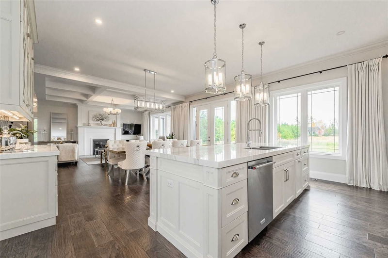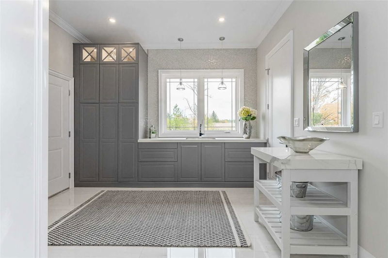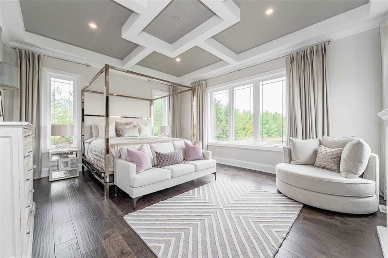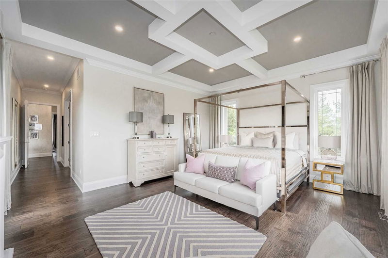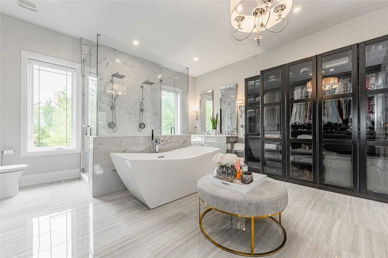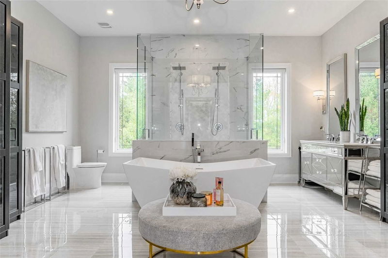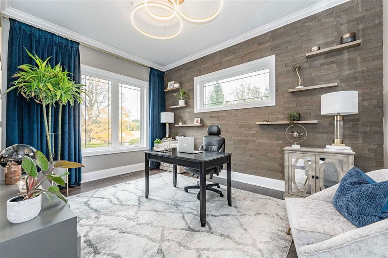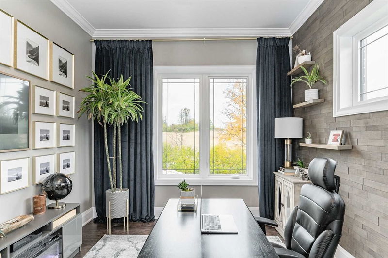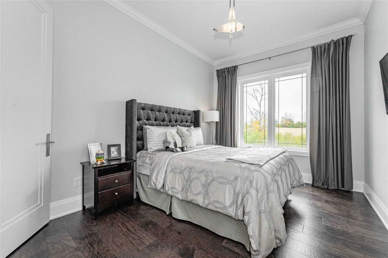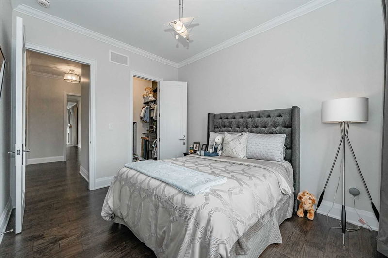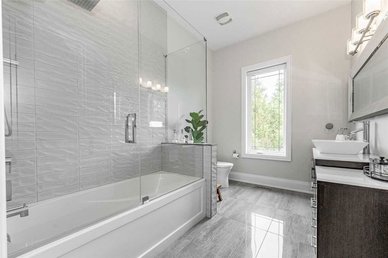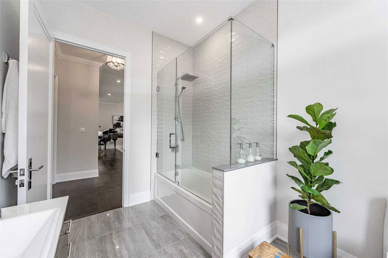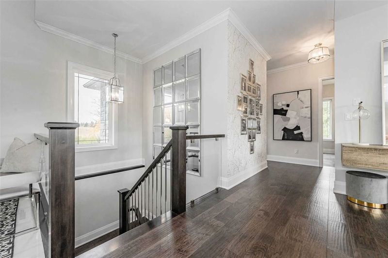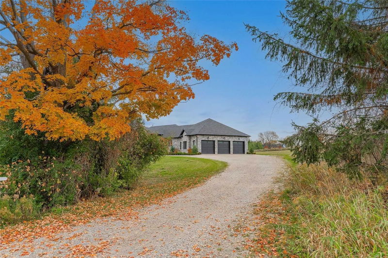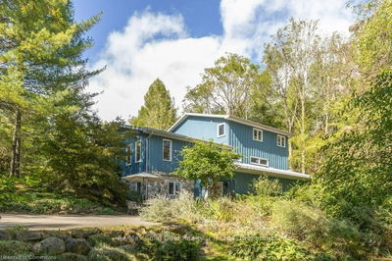Escape The City! Nestled In The Heart Of Sought-After Puslinch Township, This Custom Home Showcases The Best Of What The Area Has To Offer. Stone & Brick Exterior, Covered Porch, Extra-Long Oversized Triple Garage, High Ceilings, Wood Floors, Solid Doors, Island, Built-In Appliances Are Just Some Of The Unique Features. Retreat To The Private Primary Bedroom Suite, With Direct Access Walkout To Back Yard And Luxurious Ensuite. Showcasing Open Concept Living, This Home Was Designed With Care And Attention To Detail. Separate Entrance From Garage To 9Ft-Ceiling Basement Offers Easy Potential For A Future In-Law Suite, With Room For Additional Bedrooms And Recreation Spaces. You Can Work From Home With Ease With Hi-Speed Internet. And For The Commuter, You're Located Mere Minutes To Highway 6 And The 401 With A Quick Drive To Gta, Hamilton, Guelph & K-W. Trails, Conservation Areas And Equestrian Farms Are All Nearby. Call For A Private Tour Today.
Property Features
- Date Listed: Wednesday, October 26, 2022
- Virtual Tour: View Virtual Tour for 7325 Concession 1 Road
- City: Puslinch
- Neighborhood: Rural Puslinch
- Major Intersection: Hwy 6 And Leslie
- Full Address: 7325 Concession 1 Road, Puslinch, N0B2J0, Ontario, Canada
- Kitchen: Main
- Listing Brokerage: Trilliumwest Real Estate, Brokerage - Disclaimer: The information contained in this listing has not been verified by Trilliumwest Real Estate, Brokerage and should be verified by the buyer.

