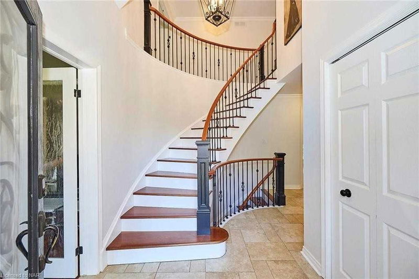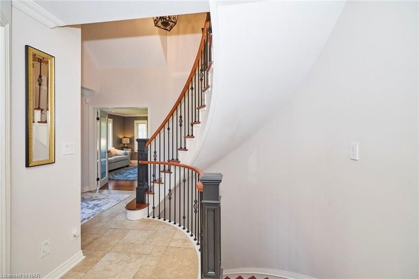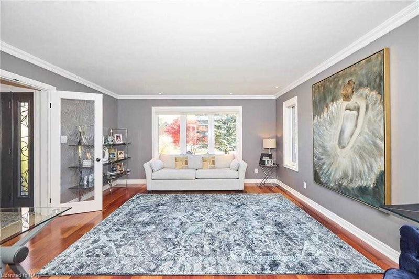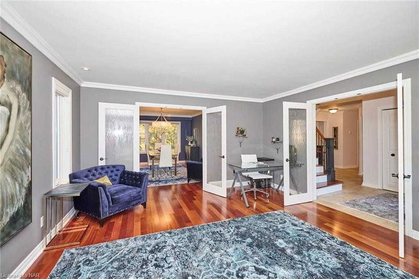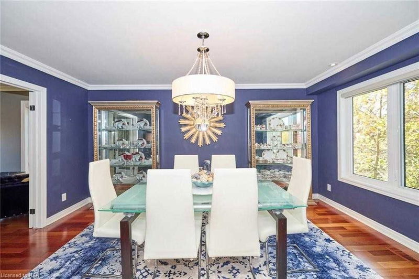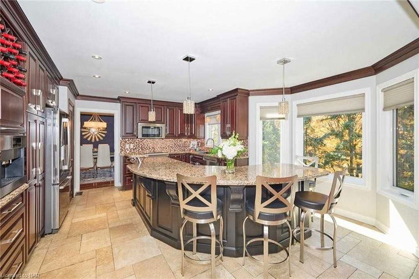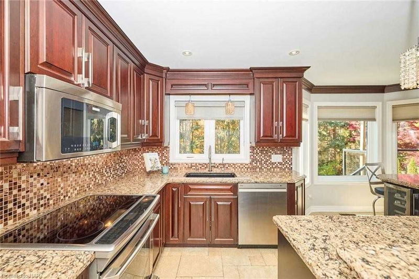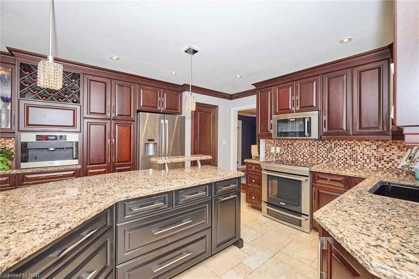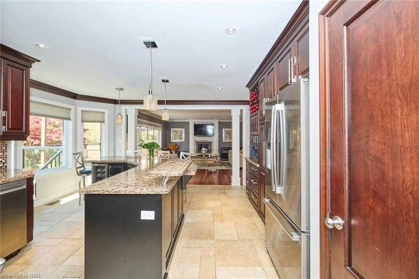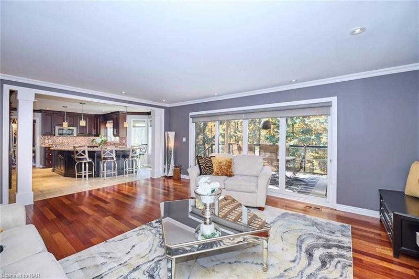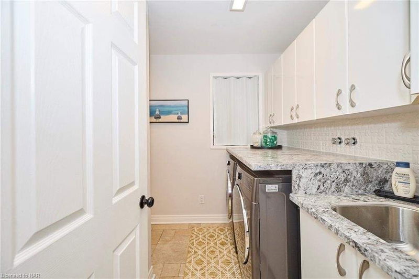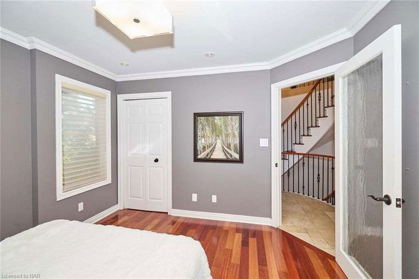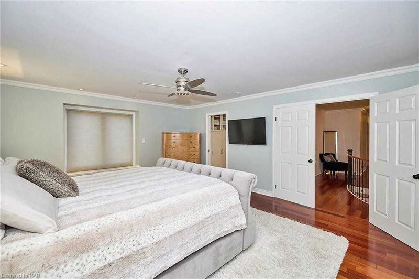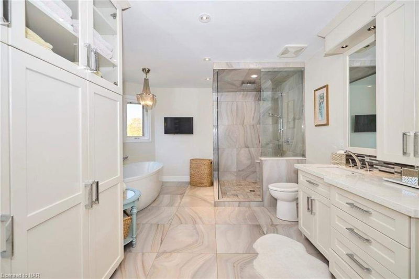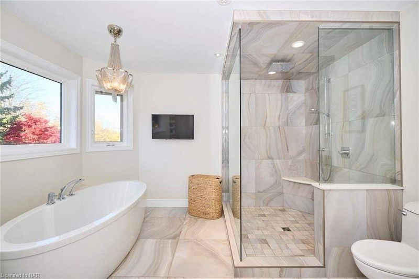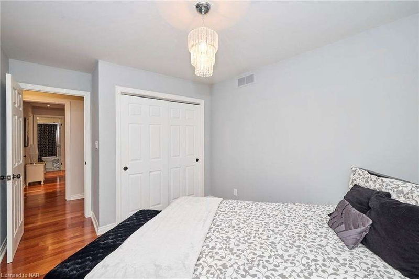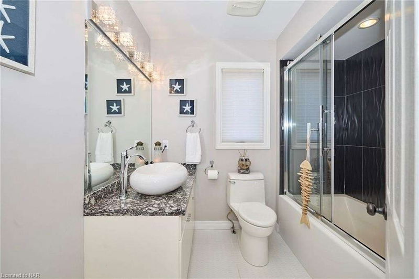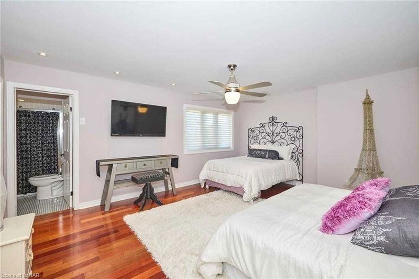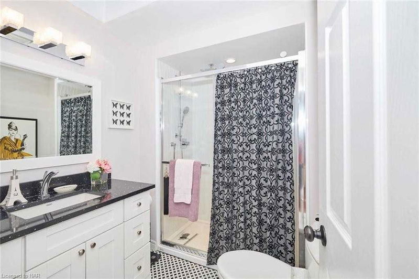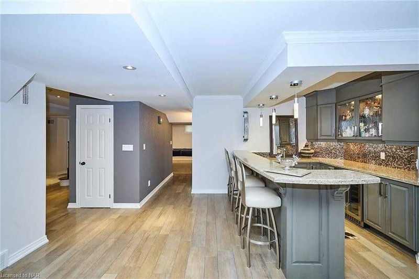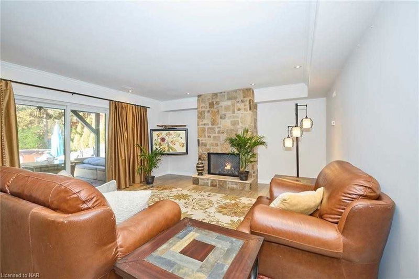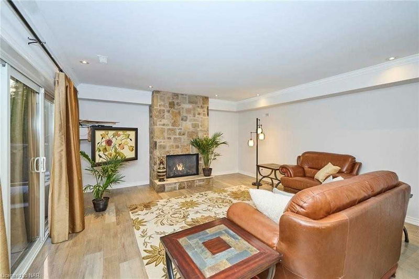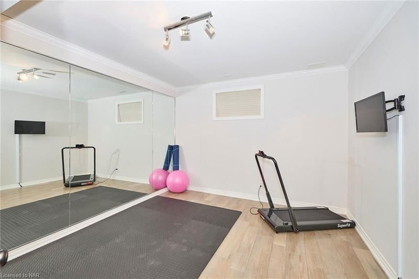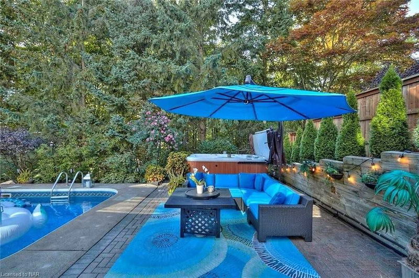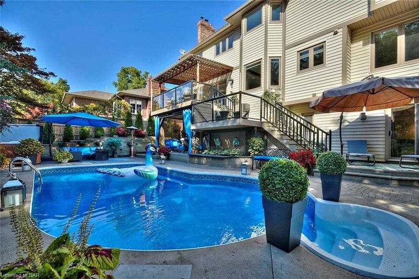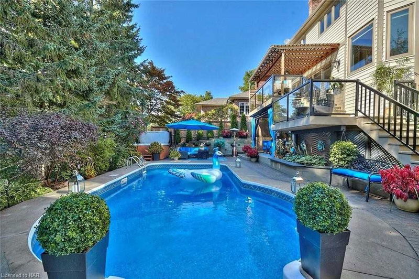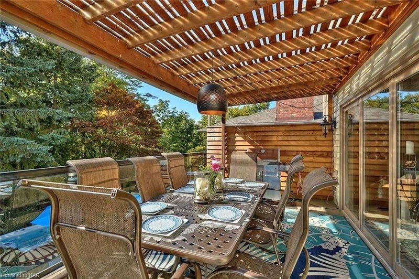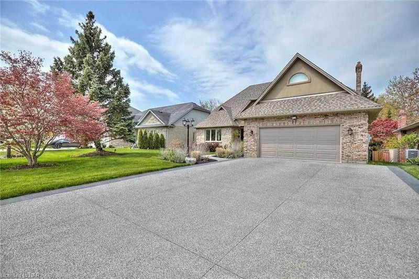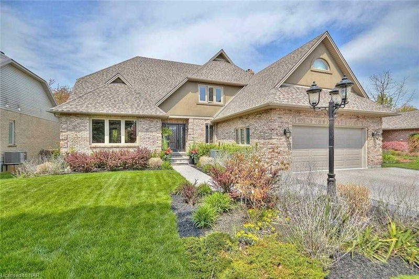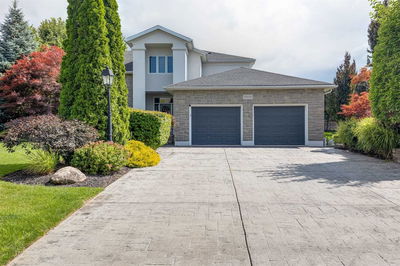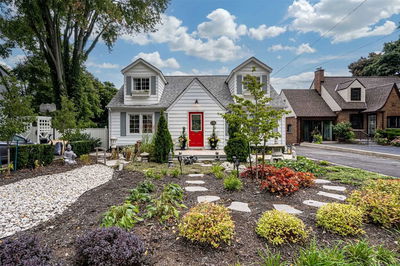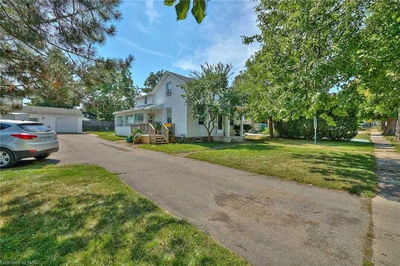When Only The Best Will Do! Come Fall In Love! Loaded With The Finest Updates - This Fonthill Home Delivers! Grand Size With Space Of 5000 (+/-) Sq. Ft Fnshd On All 3 Levels With 2 Full Walkouts At The Lowest Level - From Rec. Room & Games Room To Ravine Oasis Rear Yard Beauty. Mature Specimen Trees & Professional Landscaping For Great Privacy. Enjoy Salt Water I/G Sports Pool (3 To 5-1/2 Ft) & Maxxus Sundance 6 Seater Hot Tub. All Landmark Windows Replaced (2011) & Fibreglass Roof & Skylights & Soffit, Facia & Eaves (2012). Designed By Timberwood Custom Kitchens - Solid Cherry Kitchen With Bistro Wrap Around Cambria Quartz Island With Seating For 6, Accompanied By Black Maple Island, Full Pantry Closet & Built In Miele Coffee Machine. Updated 5 Baths, Brazilian Cherry Hrwd Floors Thru-Out, All Interior Doors Replaced. Welcoming Foyer With Wrought Iron Sweeping Spiral Staircase, Timberwood Wet Bar With Cambria Quartz Counters To Entertain, Led & Custom Lighting Thru-Out, Crown Molding,
Property Features
- Date Listed: Monday, October 24, 2022
- City: Pelham
- Major Intersection: Hwy 20 To Hurricane
- Full Address: 8 Scottdale Court, Pelham, L0S 1E3, Ontario, Canada
- Living Room: Hardwood Floor, French Doors
- Kitchen: Tile Floor, Crown Moulding
- Family Room: Hardwood Floor, Fireplace, W/O To Balcony
- Listing Brokerage: Royal Lepage Nrc Realty, Brokerage - Disclaimer: The information contained in this listing has not been verified by Royal Lepage Nrc Realty, Brokerage and should be verified by the buyer.


