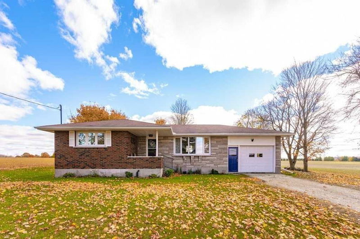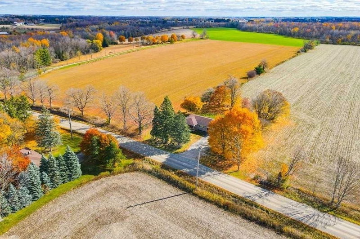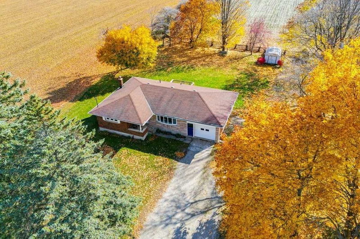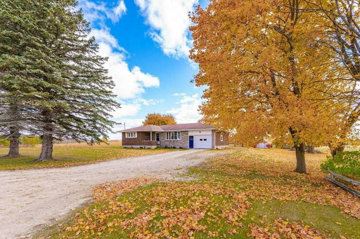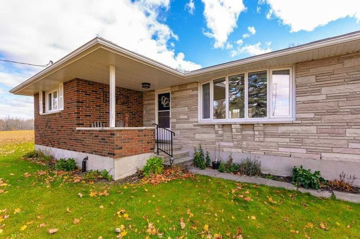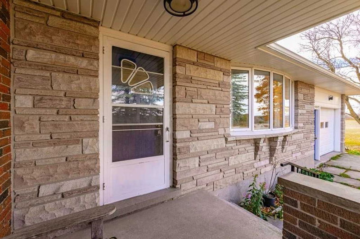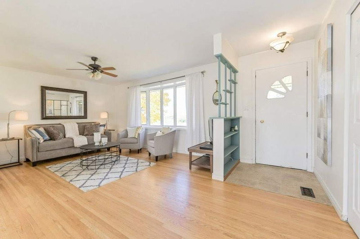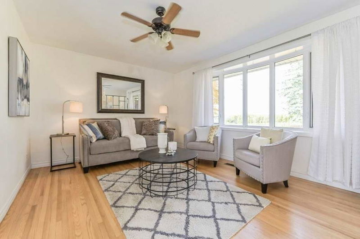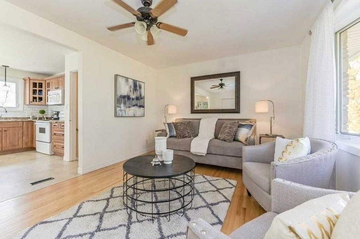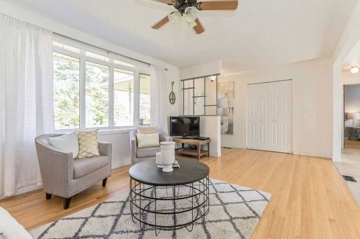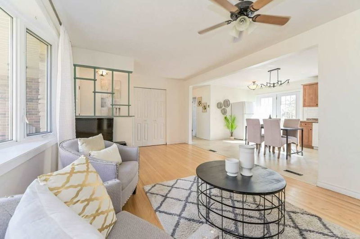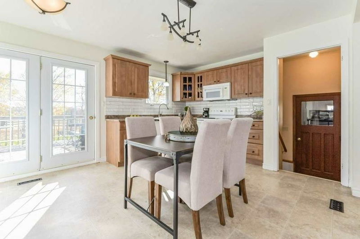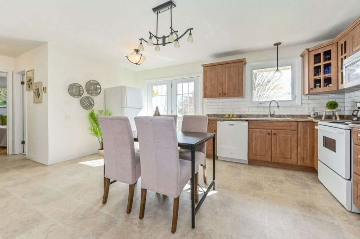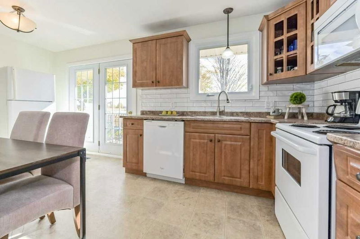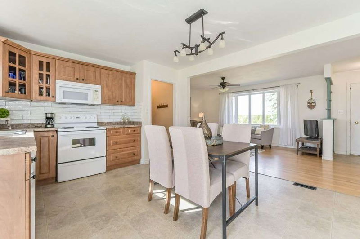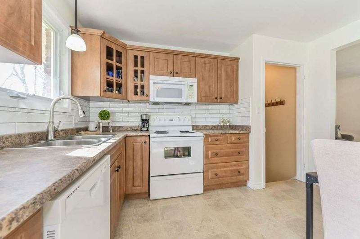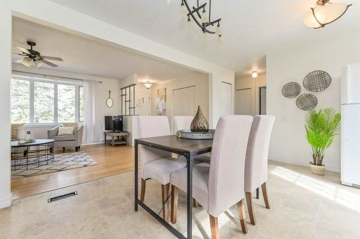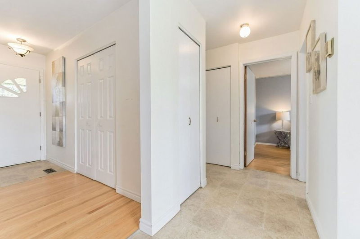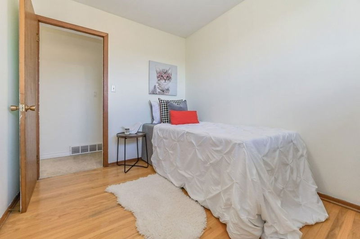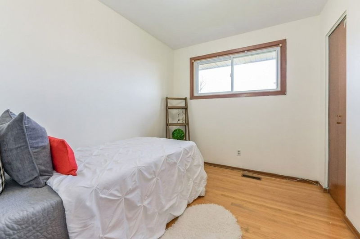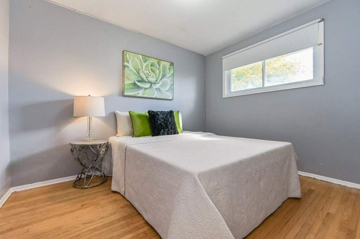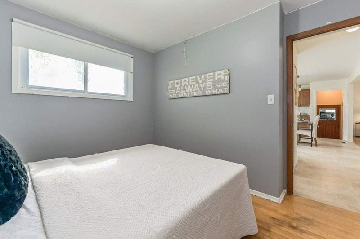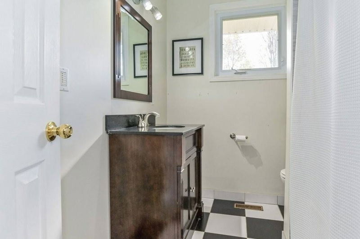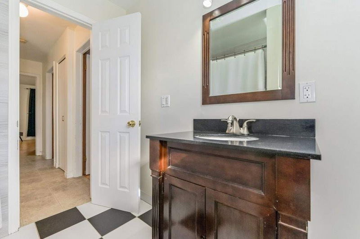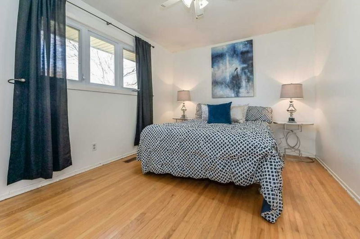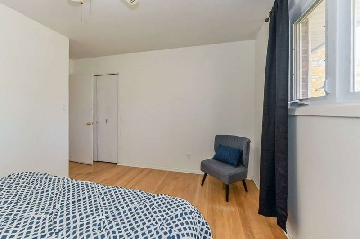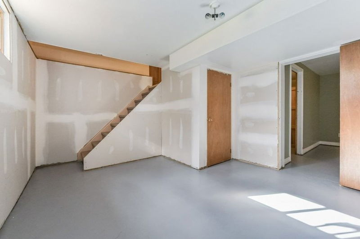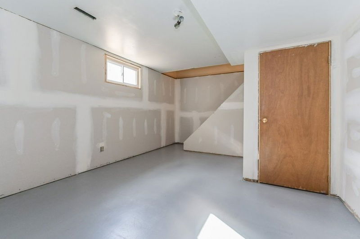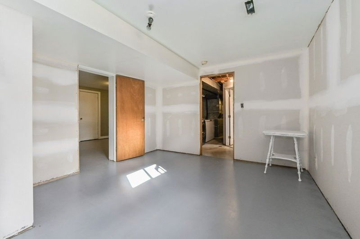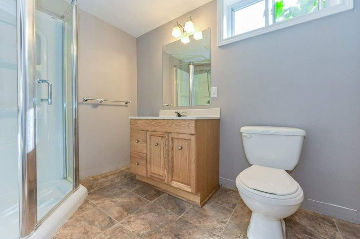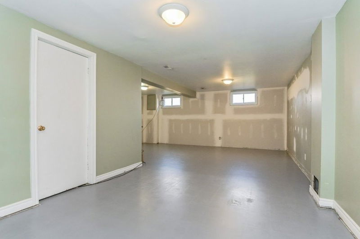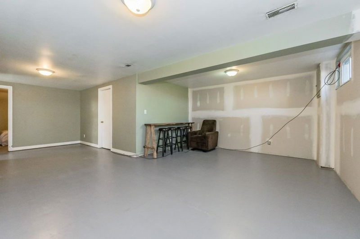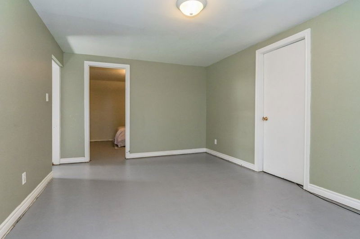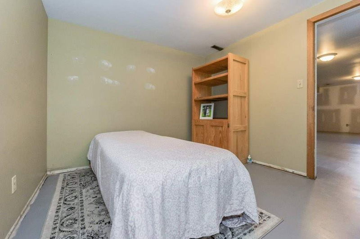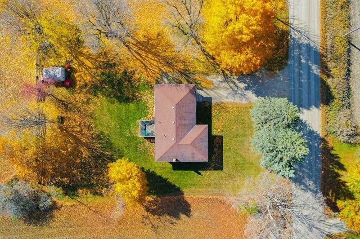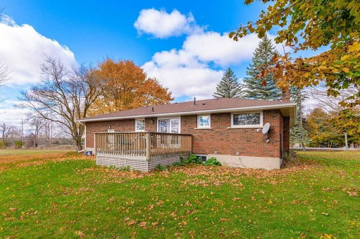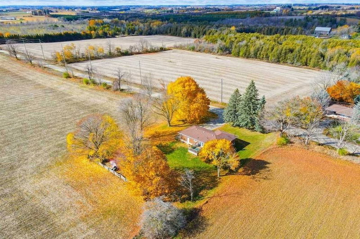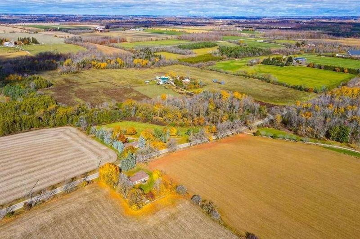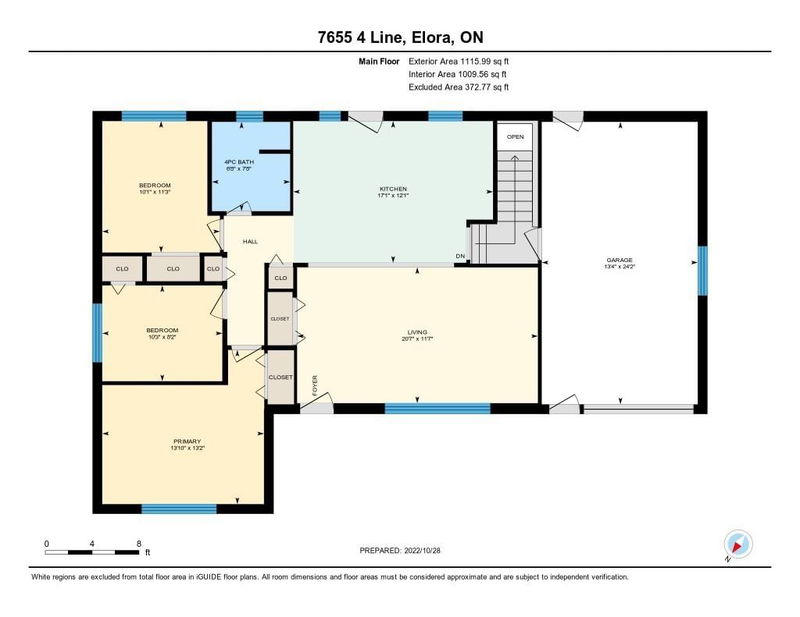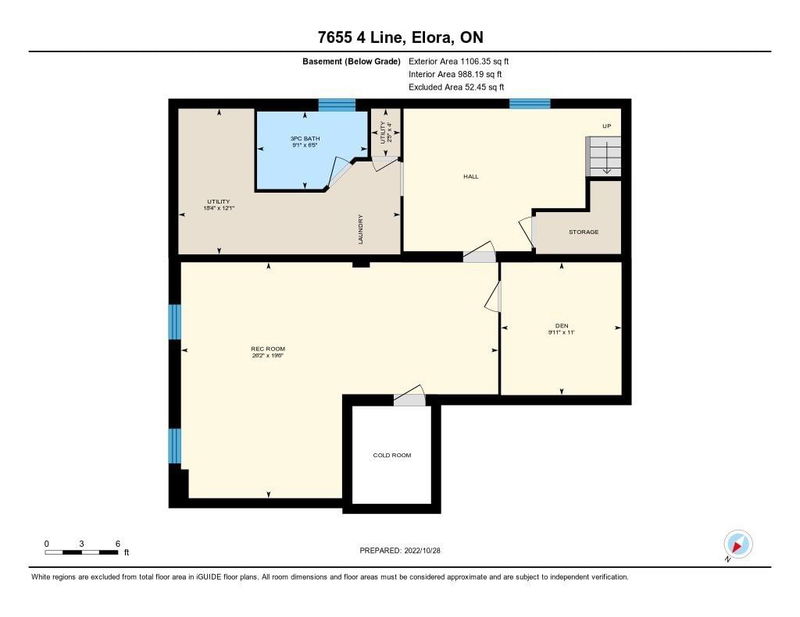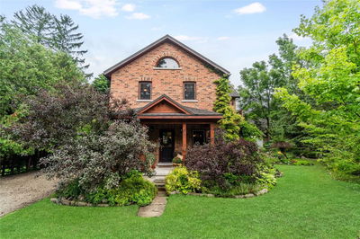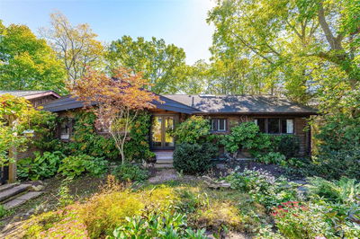Rural Bungalow On Massive Lot, Surrounded By Farmland. As You Drive Out Of Fergus And Into The Countryside, You'll First Be Struck By The Beauty Of This Street. Farmland Everywhere, Quiet, Serene, But A Five Minute Drive To Town. Drive Down The Long Driveway To This All Brick Bungalow. Walk Past The Entrance To The Oversized One Car Garage To The Covered Front Entrance. Walk Into The Open Concept Main Floor, With Bright Living Spaces, Hardwood Flooring, Large Eat In Kitchen And Walkout To Massive Rear Yard. Down The Hall To The Four Piece Bath, And Three Bedrooms, All With Hardwood Flooring And Bright Windows. Just Off The Kitchen, Down A Couple Steps To The Entrance To The Garage And Stairs To The Lower Level. The Perfect Set Up For An In Law Suite With Separate Entrance. Downstairs Is Already Mudded And Drywalled, With Massive Den/Family Room, Bedroom, 3 Piece Bath And Laundry Area. A Very Quick And Easy Finish For A Sweet Living Space. So Much Potential.
Property Features
- Date Listed: Thursday, October 27, 2022
- Virtual Tour: View Virtual Tour for 7655 4th Line
- City: Centre Wellington
- Neighborhood: Elora/Salem
- Full Address: 7655 4th Line, Centre Wellington, N0B 1S0, Ontario, Canada
- Kitchen: Eat-In Kitchen
- Living Room: Main
- Listing Brokerage: Re/Max Real Estate Centre Inc., Brokerage - Disclaimer: The information contained in this listing has not been verified by Re/Max Real Estate Centre Inc., Brokerage and should be verified by the buyer.

