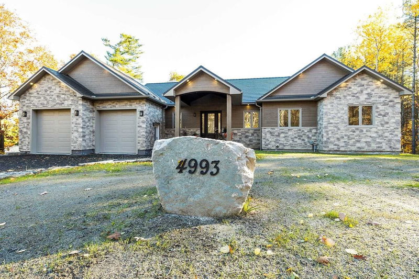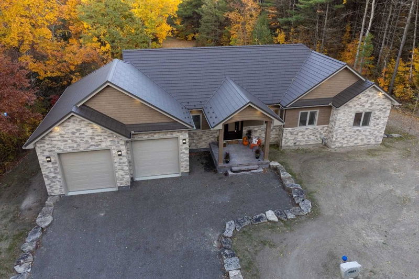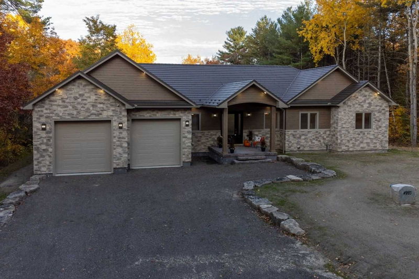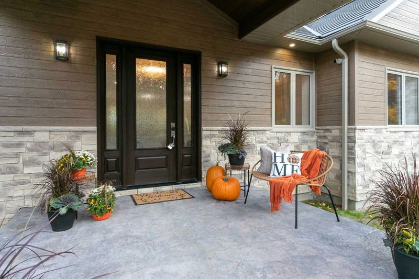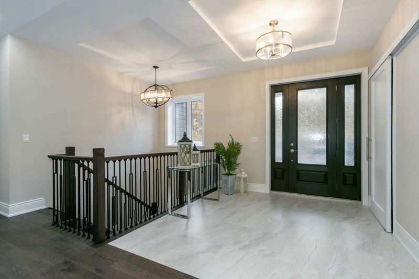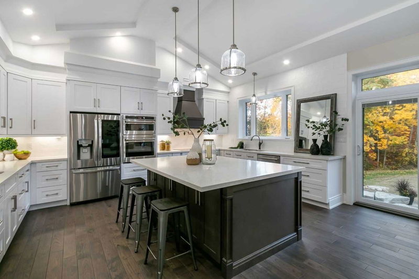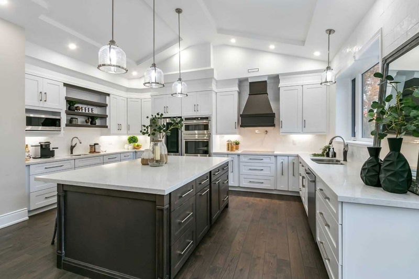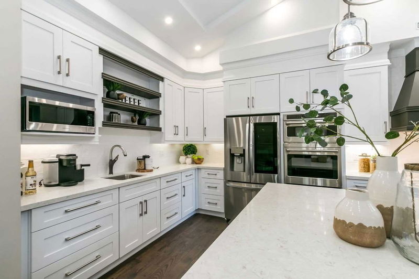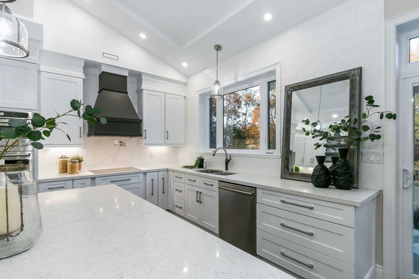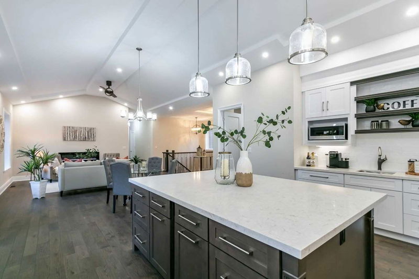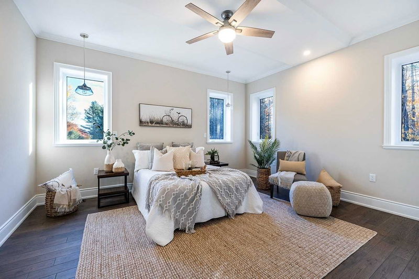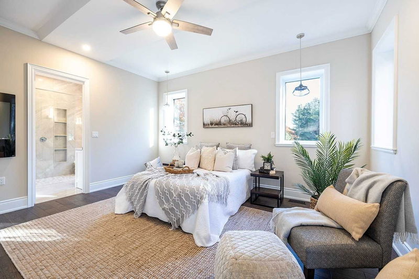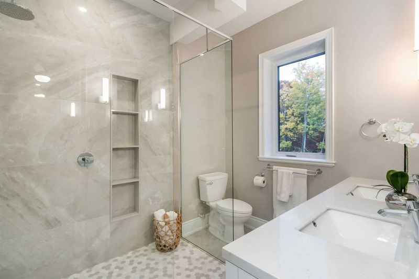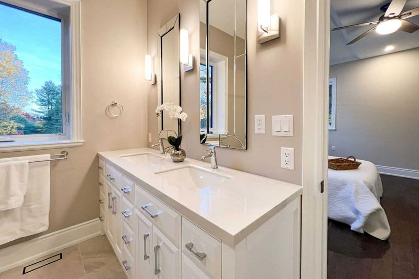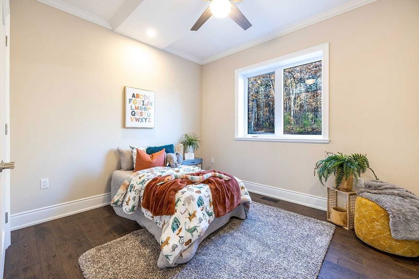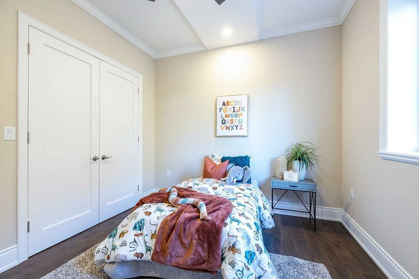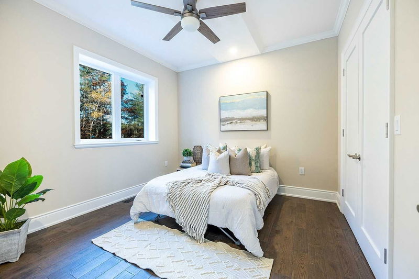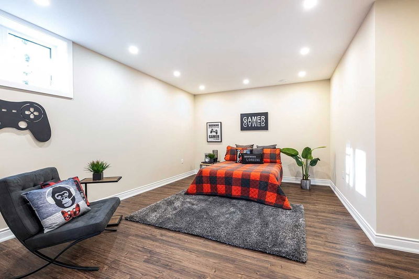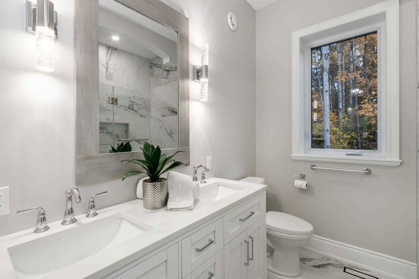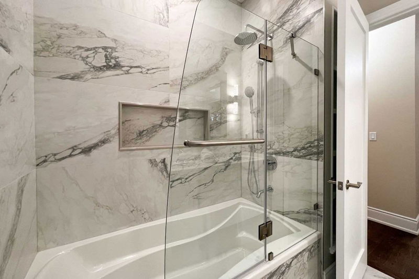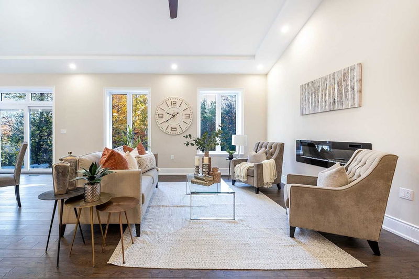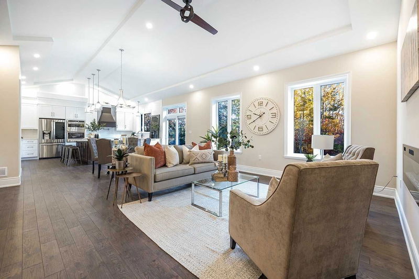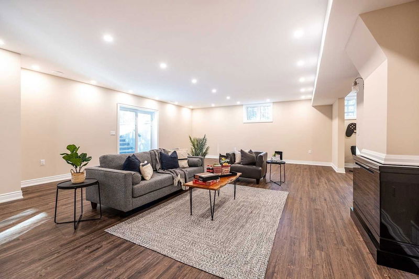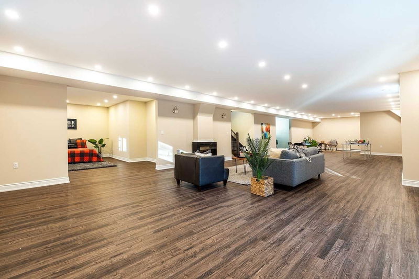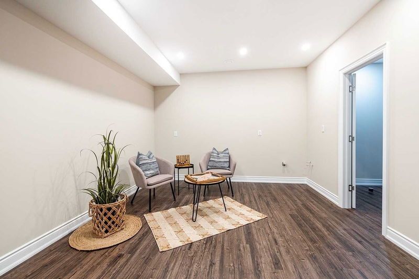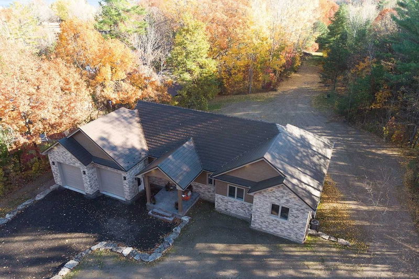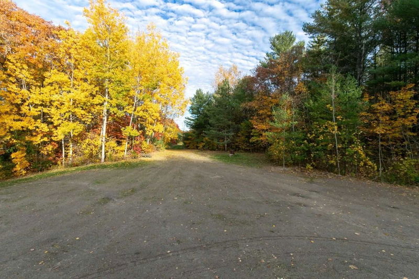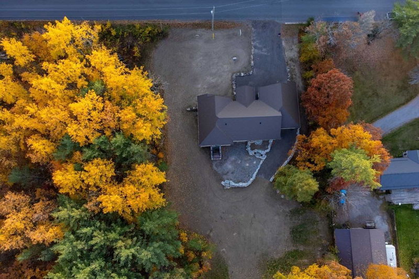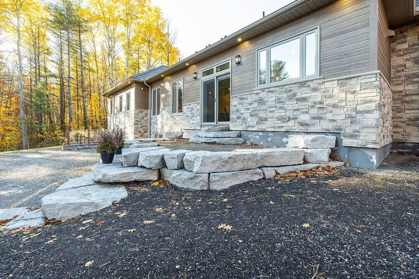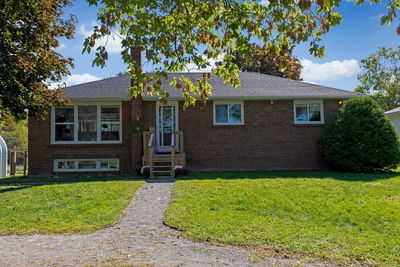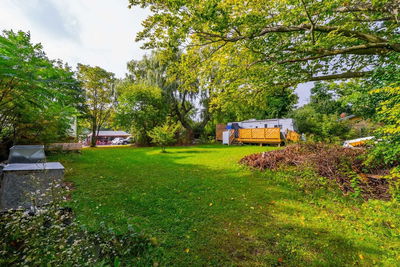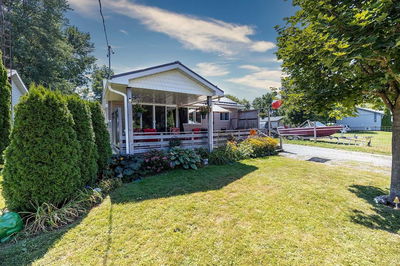Newly Built Custom Executive Bungalow With Icf Construction From Footings To Rafters On Approx. 3.5 Acres Located Steps Away From Rice Lake. Approx 4000 Sq Ft Of Living Space Plus Interior Access To Heated Triple Car Garage With Drive Through & Separate 40 Amp Panel. This Beautifully Designed Home Features Approx.10' Ceilings On Main Floor & Approx. 9' Ceilings In The Fully Finished Walkout Basement. Dream Kitchen Features An Abundance Of Cupboards, Large Over-Sized Breakfast Bar Island, High End Appliances, Custom Mouldings, Tile Backsplash & Accent Wall, An Extra Prep Sink & W/O To Backyard. Backyard Views Out Kitchen Window Are Breathtaking. Primary Bdrm Is Highlighted With Hardwood Flooring, Crown Moulding, W/I Closet Plus An Add'l Double Closet, Electric Wall Fireplace, & An Impressive 4-Pc Ensuite With Heated Floors. The Two Additional Main Floor Bdrms Have Hardwood Flooring, Crown Moulding & Double Closets. Main Floor 5-Pc Bathroom Contains An Oversized Tub With Heated Floors.
Property Features
- Date Listed: Thursday, October 27, 2022
- Virtual Tour: View Virtual Tour for 4993 Main Street
- City: Hamilton Township
- Neighborhood: Bewdley
- Full Address: 4993 Main Street, Hamilton Township, K0L1E0, Ontario, Canada
- Kitchen: Hardwood Floor, B/I Oven, Breakfast Bar
- Living Room: Combined W/Dining, Hardwood Floor, Vaulted Ceiling
- Listing Brokerage: Re/Max Jazz Inc., Brokerage - Disclaimer: The information contained in this listing has not been verified by Re/Max Jazz Inc., Brokerage and should be verified by the buyer.

