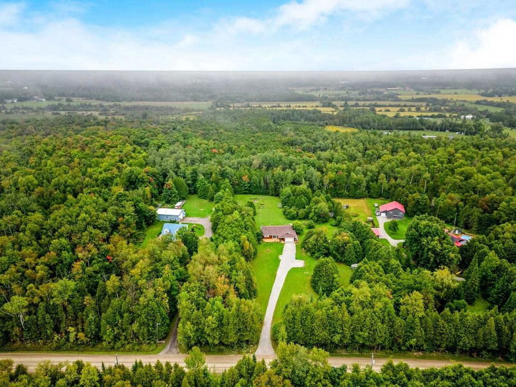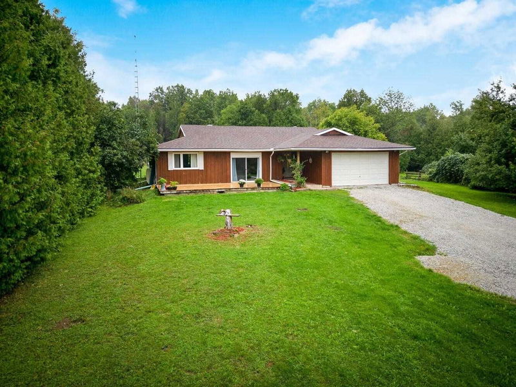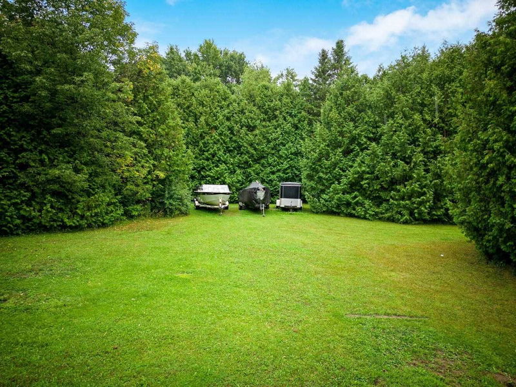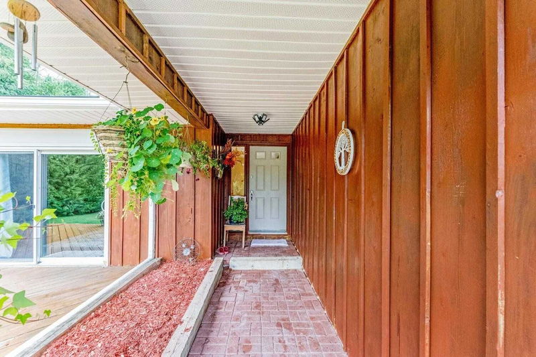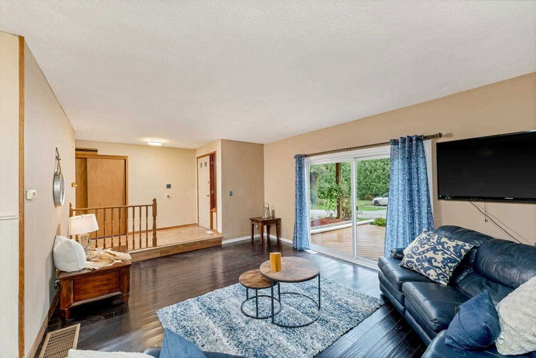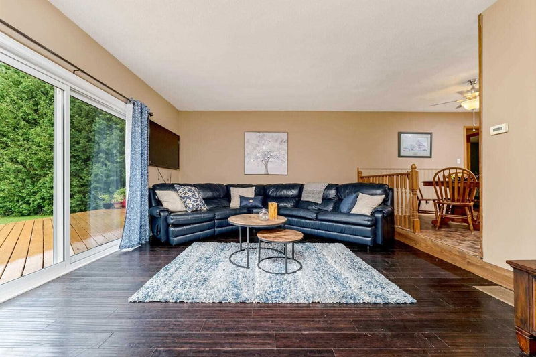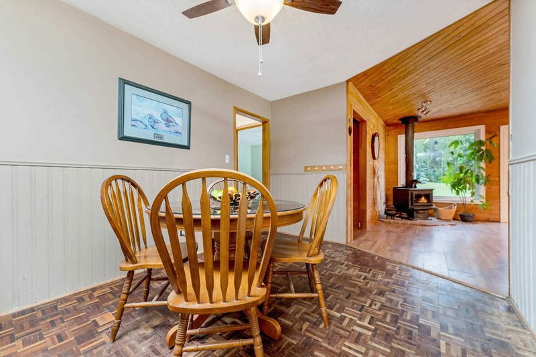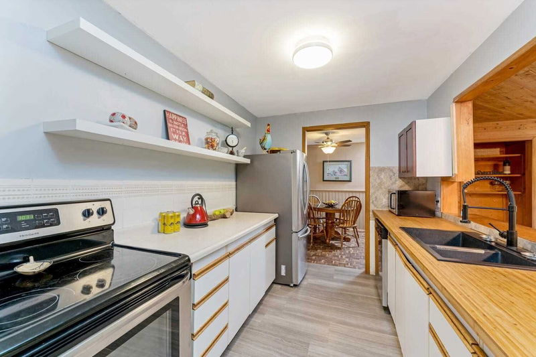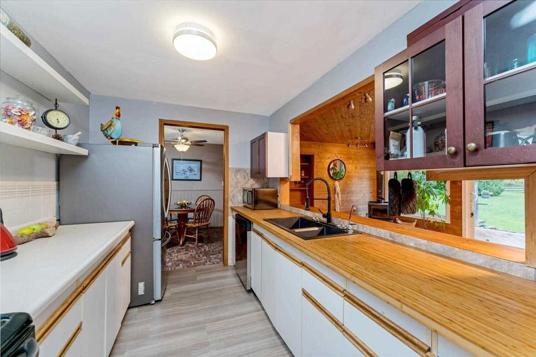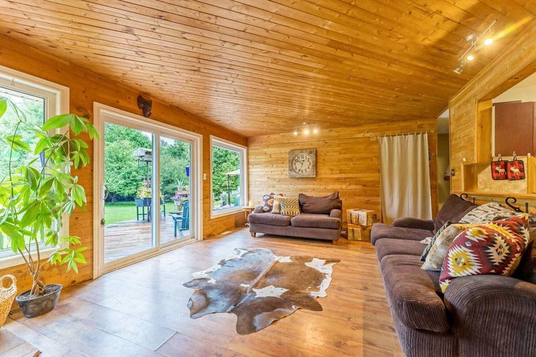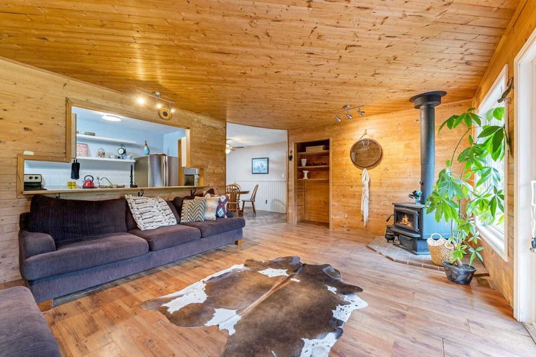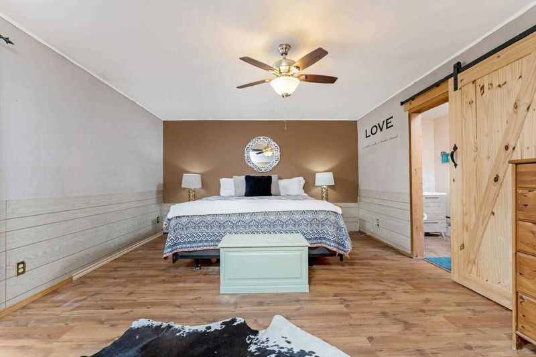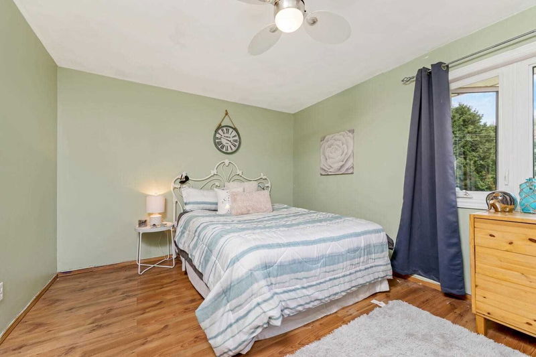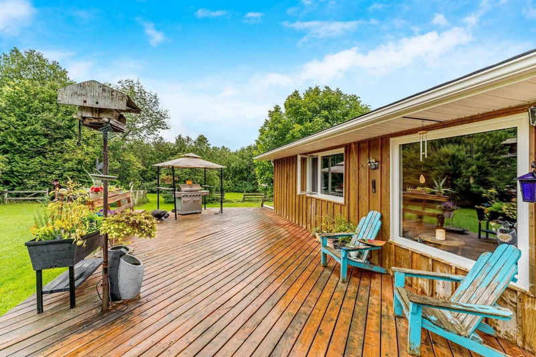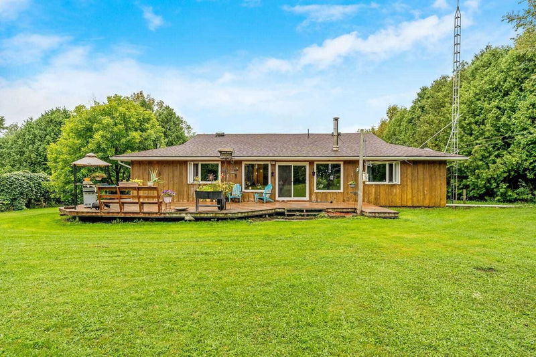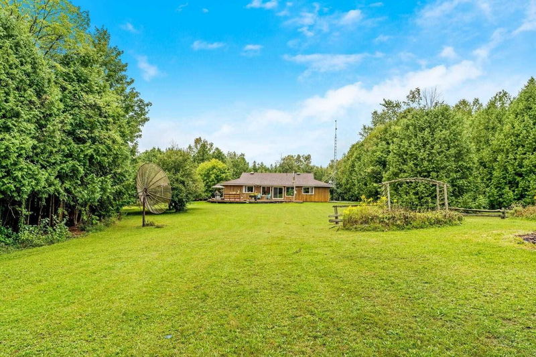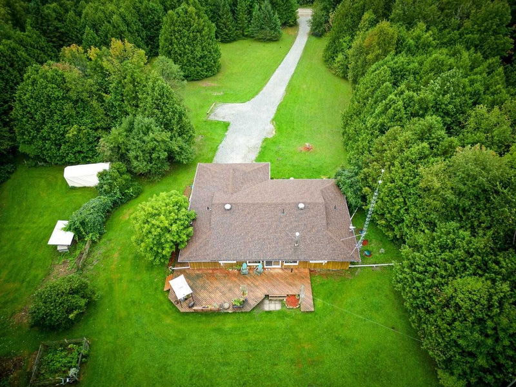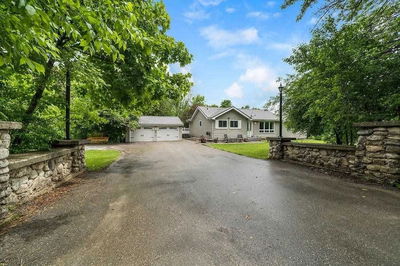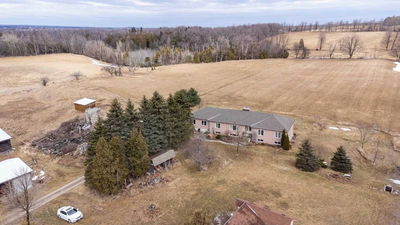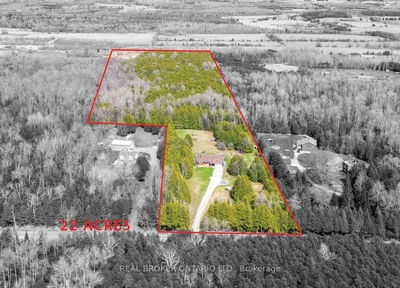Don't Miss Out On Your Chance To Own 22 Beautiful Acres In The Country. The Long Driveway Leads To The Detached Open Concept Bungalow Featuring Family Room With Laminate Floors And Walkout To The Large Front Deck Where You Can Enjoy Peaceful Views. The Galley Style Kitchen Overlooks The Living Room With Cozy Wood Stove And Another Walkout To The Backyard Deck. Convenient Main Floor Laundry With Ample Room For Storage, Side Door Entry And Access To The Garage. Large Primary Bedroom Awaits You With A Private Ensuite Bathroom And 2 Additional Bedrooms Complete This Home. Entertain Family And Friends In Your Large Private Backyard Space Or Take A Short Drive To The Town Of Erin Or Nearby Belwood Lake Conservation Area.
Property Features
- Date Listed: Friday, October 28, 2022
- Virtual Tour: View Virtual Tour for 6135 Second Line
- City: Erin
- Neighborhood: Rural Erin
- Major Intersection: South Of Erin-Garafraxa Twnln
- Full Address: 6135 Second Line, Erin, L0N 1N0, Ontario, Canada
- Living Room: Laminate, W/O To Deck, Window
- Kitchen: Galley Kitchen, O/Looks Living
- Family Room: W/O To Deck, Wood Stove
- Listing Brokerage: Royal Lepage Meadowtowne Realty, Brokerage - Disclaimer: The information contained in this listing has not been verified by Royal Lepage Meadowtowne Realty, Brokerage and should be verified by the buyer.


