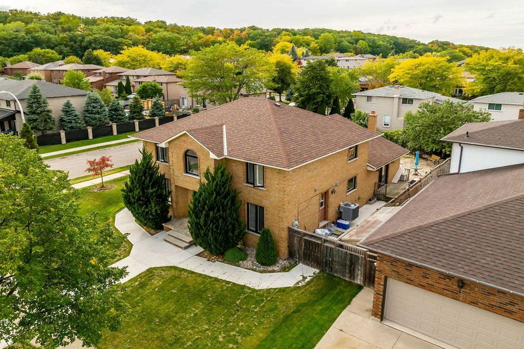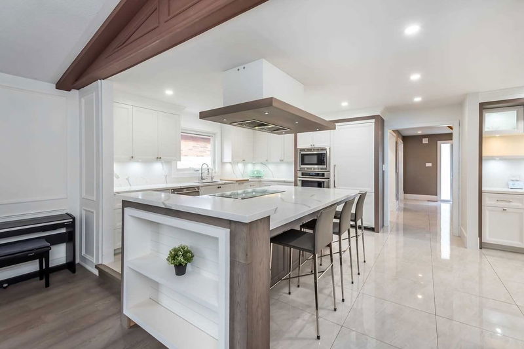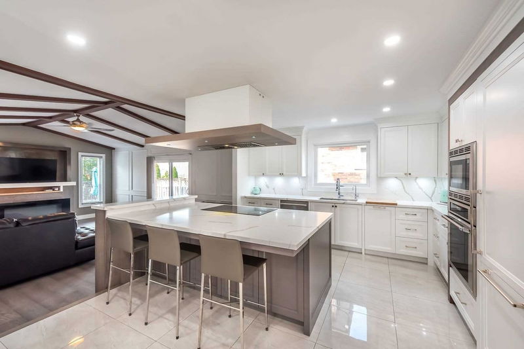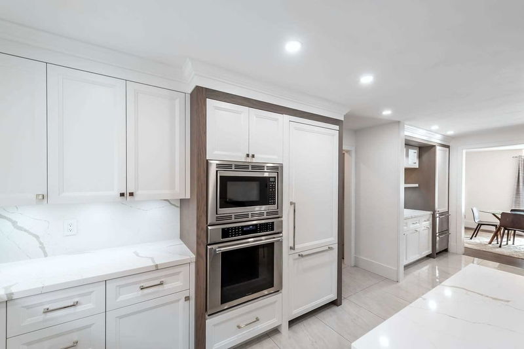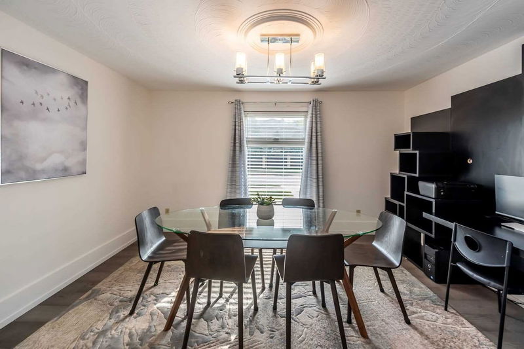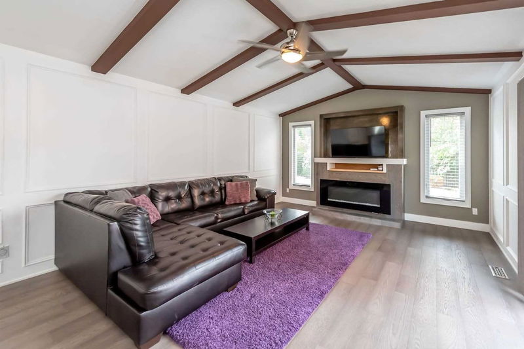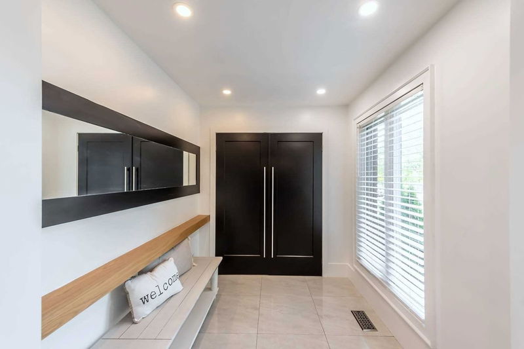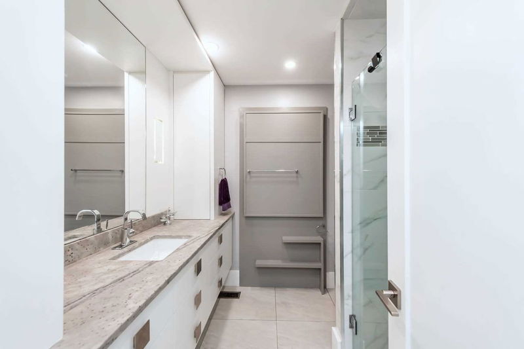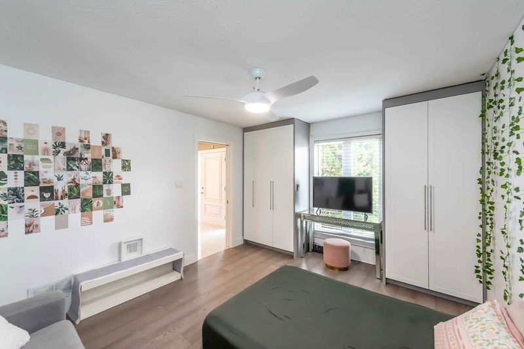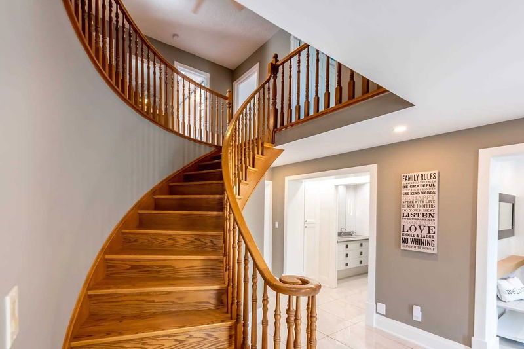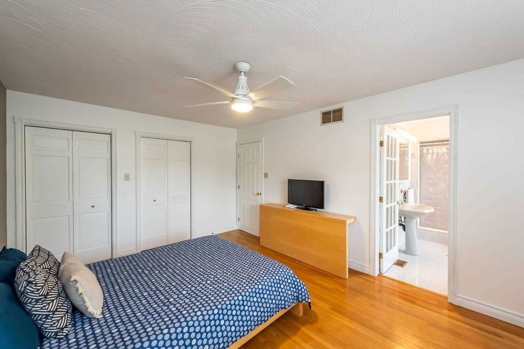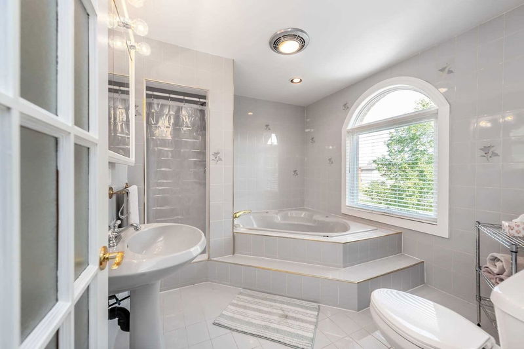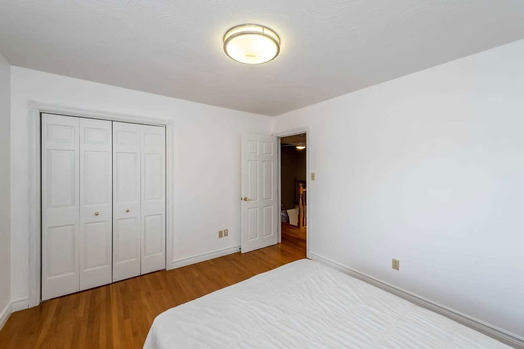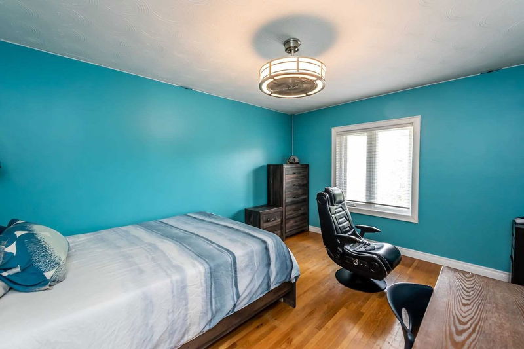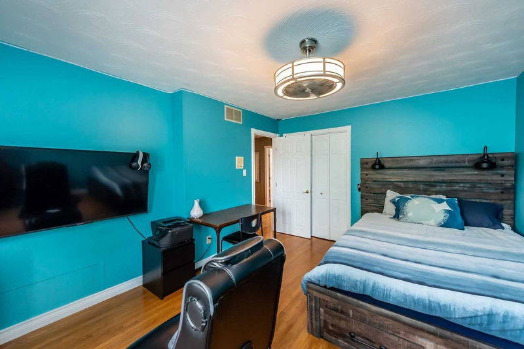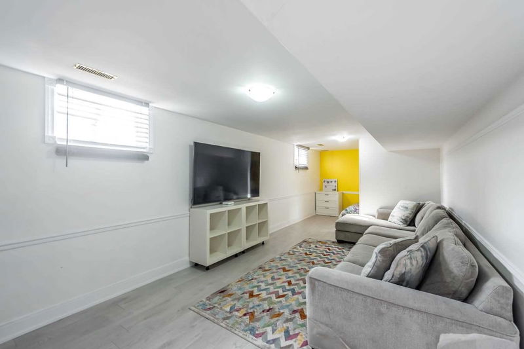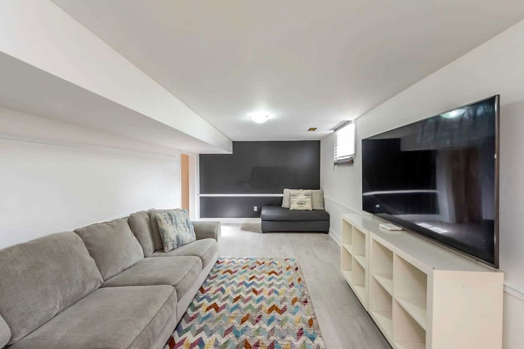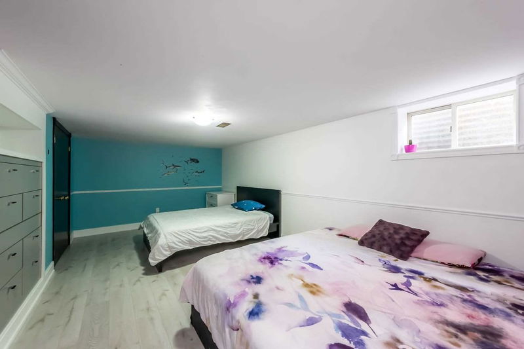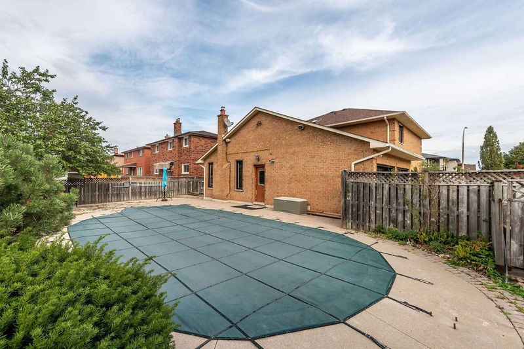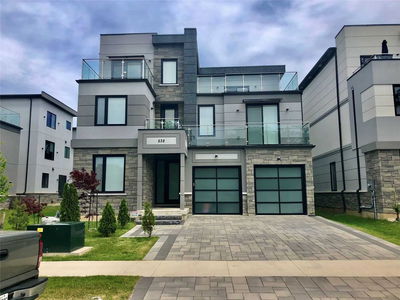Prestigious 2 Storey, All- Brick Home On A Premium Corner Lot With Views Of Escarpment & Close To Qew. Over 4000Sqft Finished Living Space Throughout All Levels. 6 Bedrooms (5+1), 4 Bathrooms, 2 Eat - In Kitchens, 2 Living Rooms, Plus Formal Dining Room Make This Home Exquisite. Sparkling Inground Pool With Attached Hot Tub, Inground Sprinkler, 2 Car Garage. New Custom Luxurious Upgrades Done Throughout. Basement Is Perfect Set Up For In-Law Suite. Rsa
Property Features
- Date Listed: Thursday, October 27, 2022
- Virtual Tour: View Virtual Tour for 1 Clearview Drive
- City: Hamilton
- Neighborhood: Stoney Creek
- Major Intersection: Regalview Drive/Clearview Dr
- Full Address: 1 Clearview Drive, Hamilton, L8G 4Y3, Ontario, Canada
- Kitchen: Quartz Counter, Centre Island, B/I Appliances
- Family Room: Vaulted Ceiling, Beamed, Gas Fireplace
- Kitchen: Eat-In Kitchen
- Listing Brokerage: Royal Lepage Macro Realty - Disclaimer: The information contained in this listing has not been verified by Royal Lepage Macro Realty and should be verified by the buyer.

