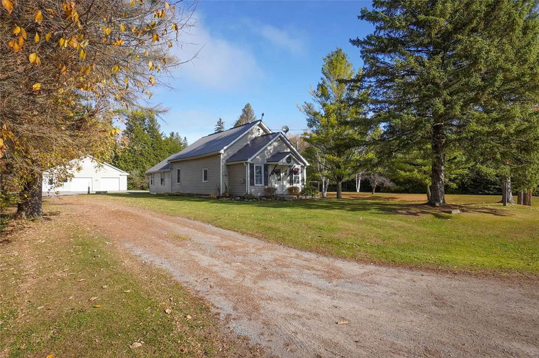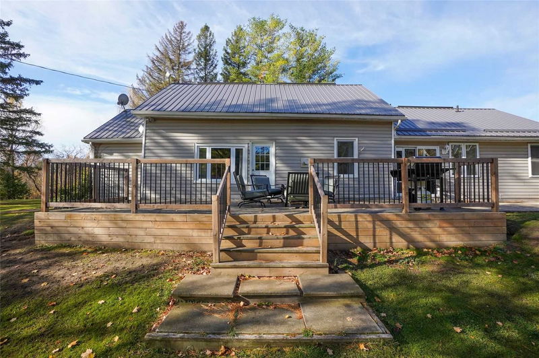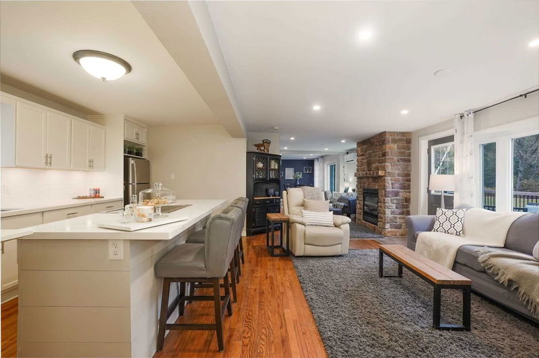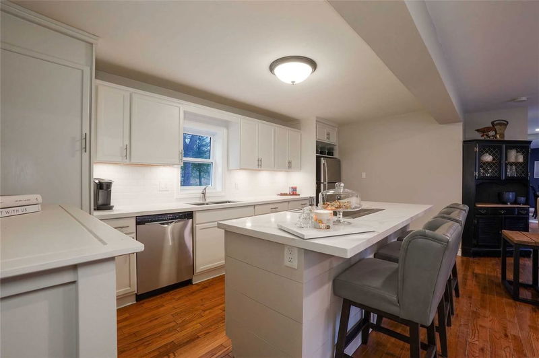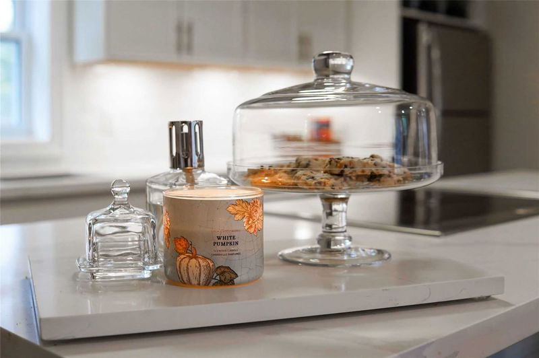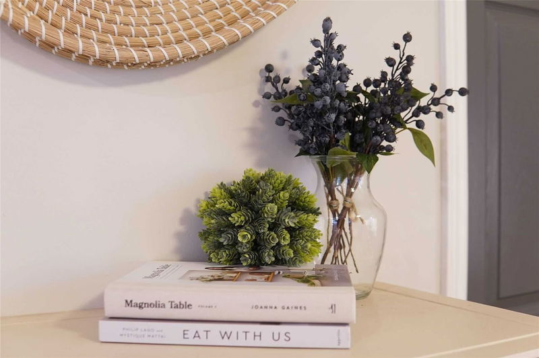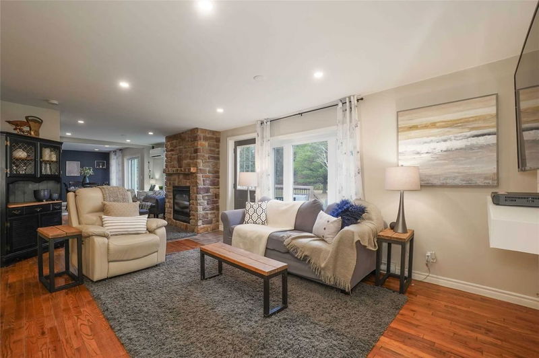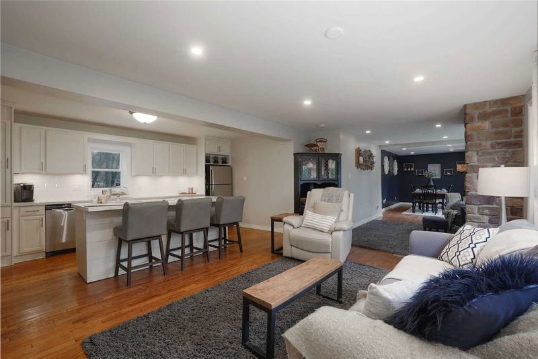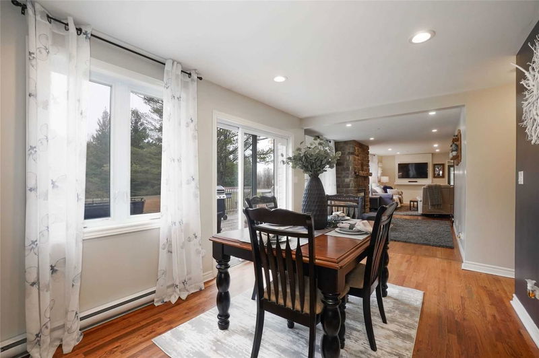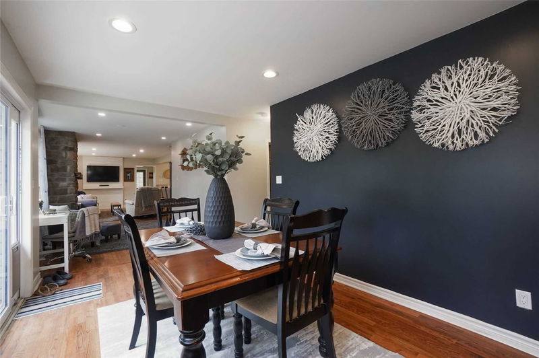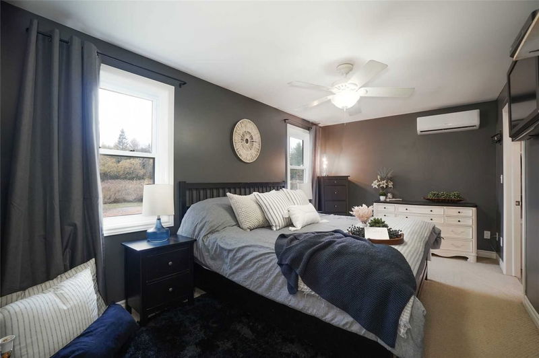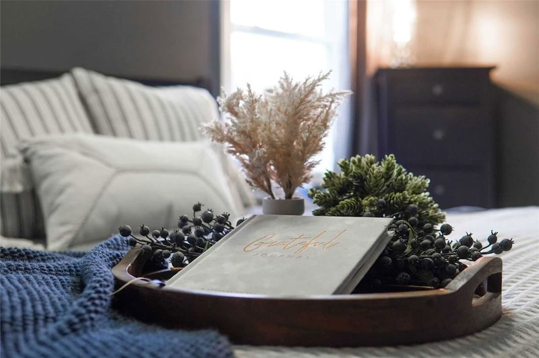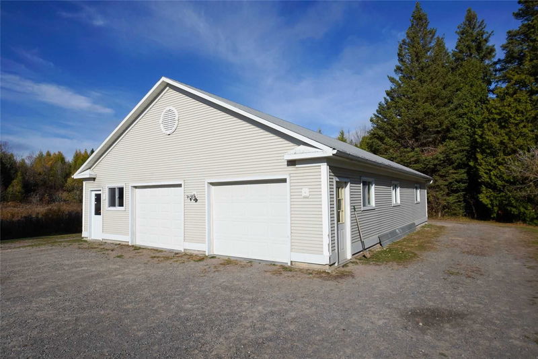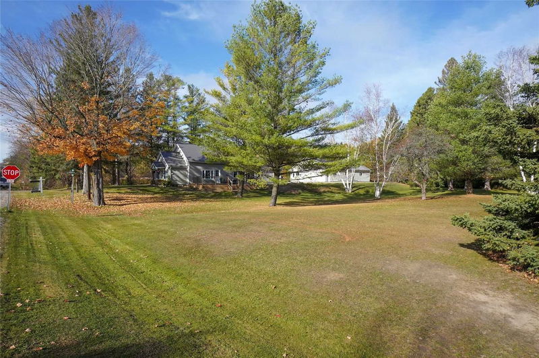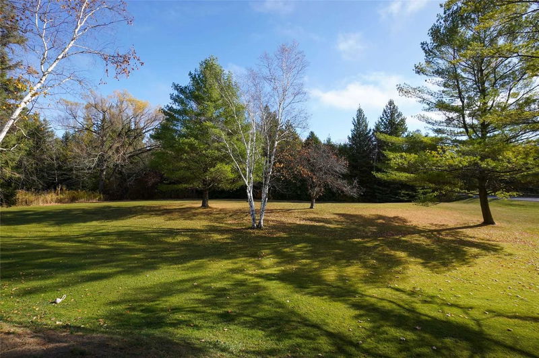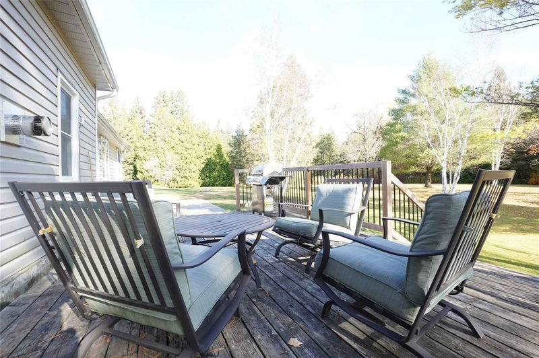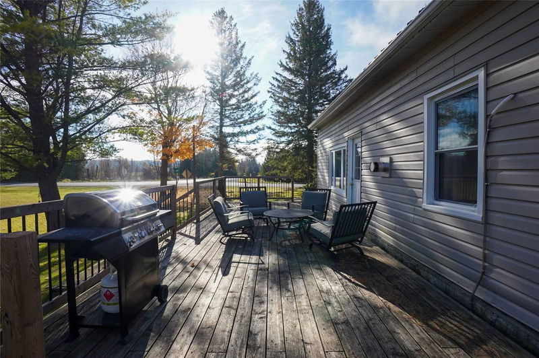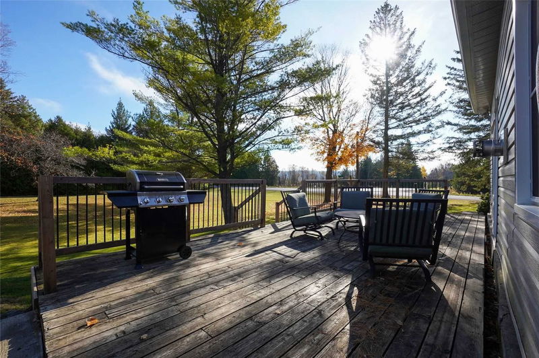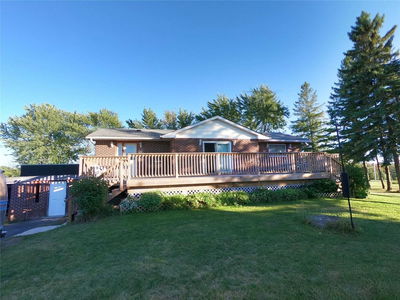Attention Downsizers & First Time Homebuyers! Well Thought Out, Bright, Open Concept And Renovated 2 Bedroom, 2 Bathroom Home Features Both Hardwood Flooring, Quartz Counters(2021), Pull Up Breakfast Bar (2021), Stainless Steel Appliances, Spacious Dining Area, Office Nook, Custom Stone Propane Fireplace (2018), Large Master With 4 Piece Ensuite (2020), Heat Pump With A/C (2018), Steel Roof (2020), Pot Lights (2020) All On Approx. 1 Acre Lot With Additional Approx. 1700 Sq Ft Workshop; Heated And Insulated (2018) This Workshop Features Steel Roof, Epoxy Flooring, Welding Receptacle, Big Max Heater, 2 Garage Doors, 3 Doors For Entry, And Is Perfect For The Car Enthusiast, Hobbiest, Fitness Fanatic, Man Cave, She Shed Or Whatever Your Heart Desires. A Short Car Ride To Cobourg, And Even Less To Roseneath, Bewdley And Rice Lake This Central Location Offers A Wide Array Of Opportunities To Visit Surrounding Towns For Groceries, Restaurants, Liquor Stores, And Much More.
Property Features
- Date Listed: Monday, October 31, 2022
- Virtual Tour: View Virtual Tour for 386 Taylor Road
- City: Alnwick/Haldimand
- Neighborhood: Rural Alnwick/Haldimand
- Full Address: 386 Taylor Road, Alnwick/Haldimand, K0K 3K0, Ontario, Canada
- Kitchen: Quartz Counter, Open Concept, Centre Island
- Living Room: Pot Lights, Open Concept, Hardwood Floor
- Listing Brokerage: Keller Williams Energy Real Estate, Brokerage - Disclaimer: The information contained in this listing has not been verified by Keller Williams Energy Real Estate, Brokerage and should be verified by the buyer.

