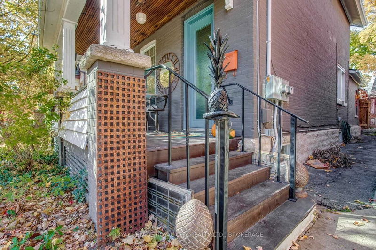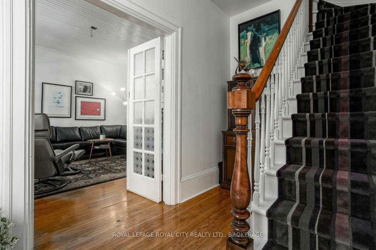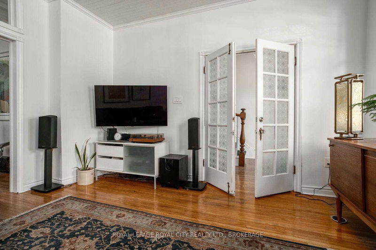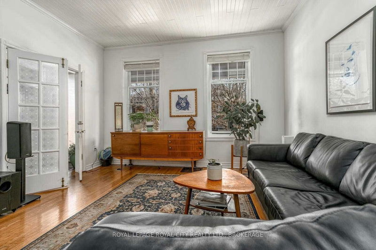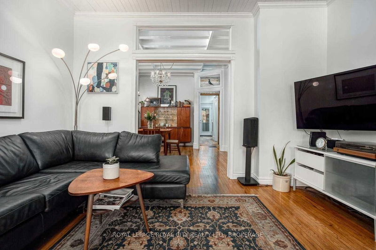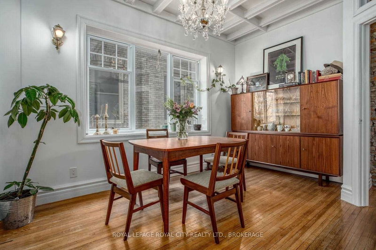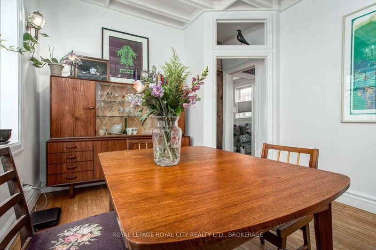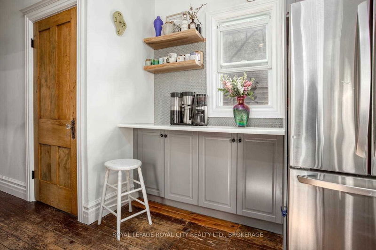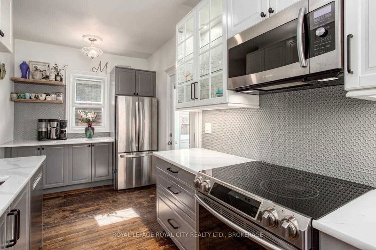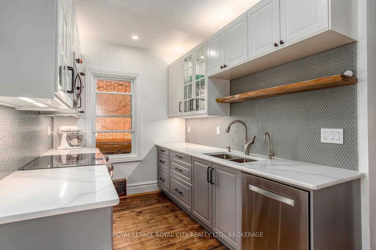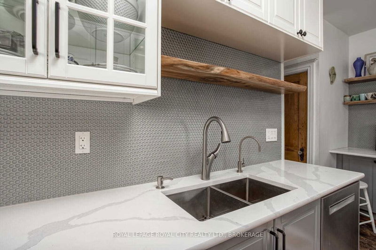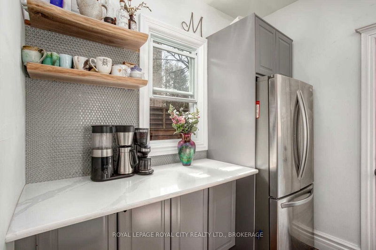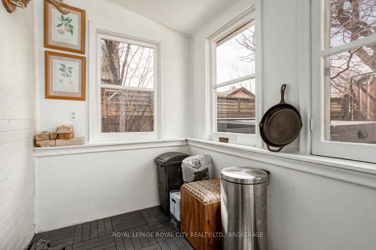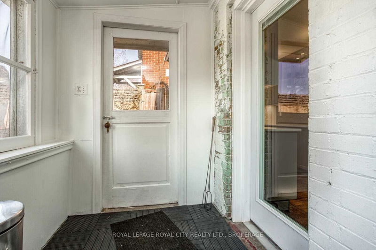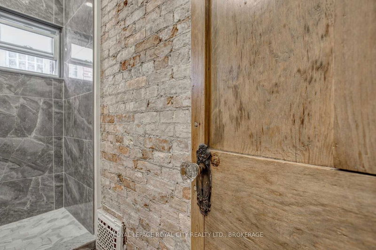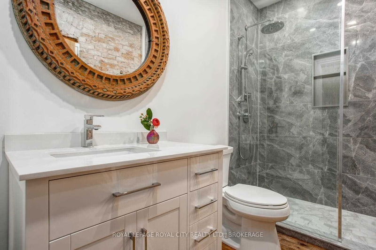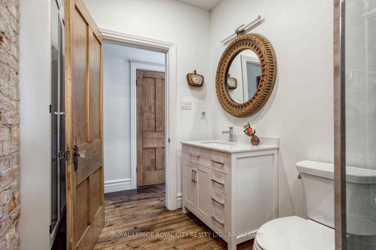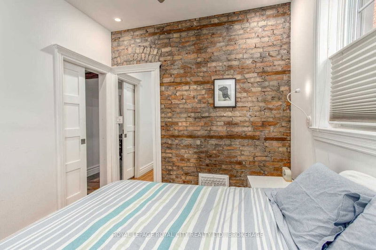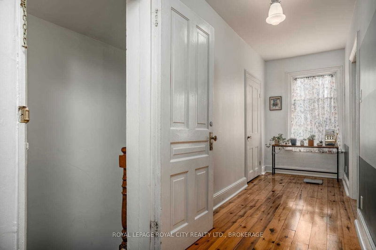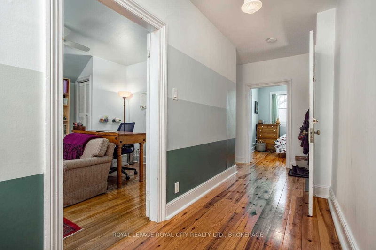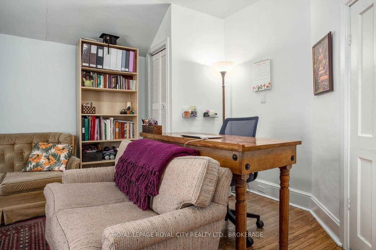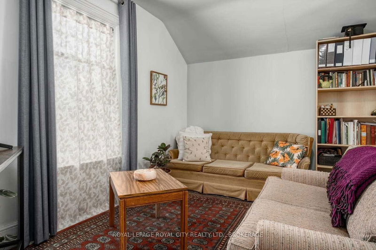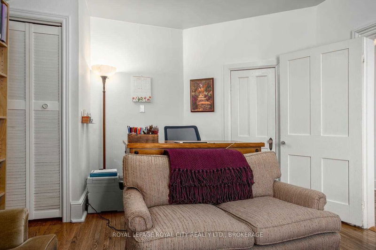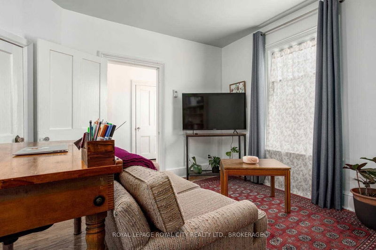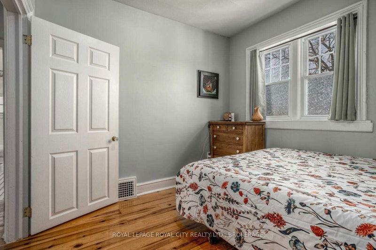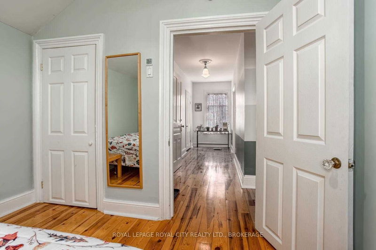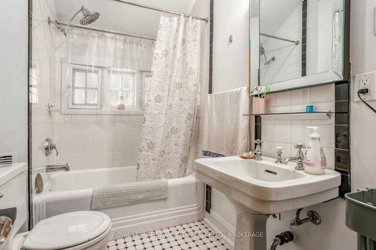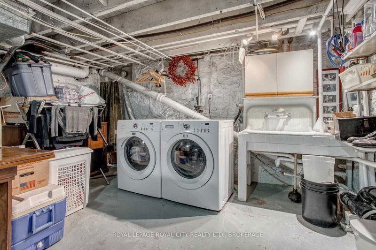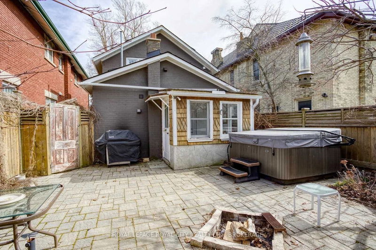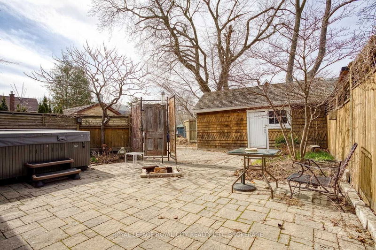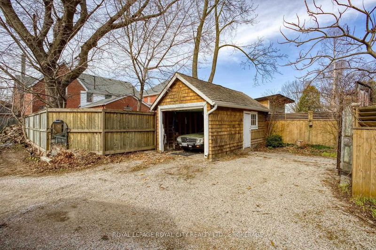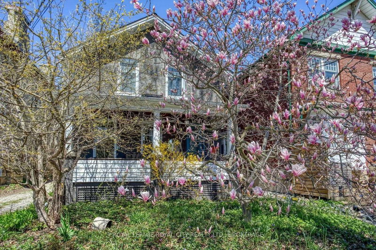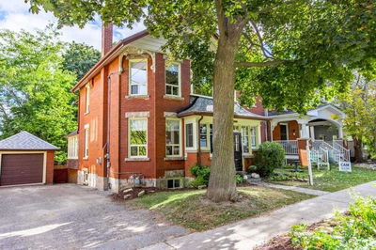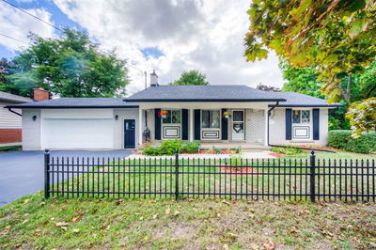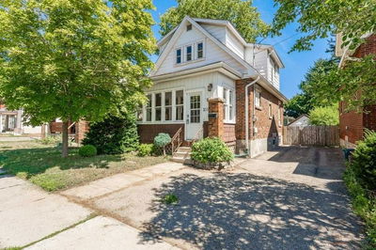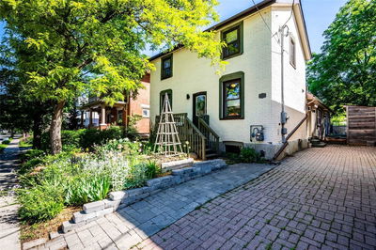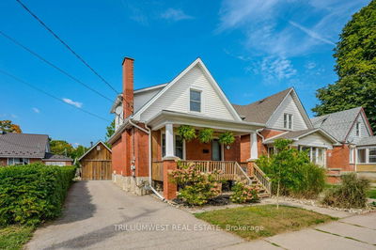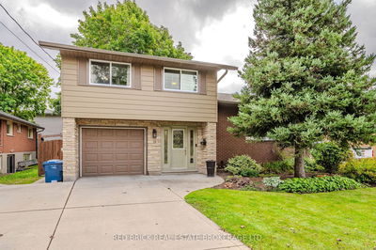If You've Been Dreaming Of A Meticulously Updated Century Home A Stone's Throw From Downtown, Your Wait Has Ended! Rest Easy Knowing You Needn't Worry Over Repairing Old Bones, Even The Old-Looking Details Are New-From The Rebuilt Porch To The Pine Floors Upstairs, To The Solid Wood Doors On The Main Floor. You Don't Want To Compromise Functionality So You'll Love The Modern Walk-In Shower, The Custom Front Door, And The Brand New, Thoughtfully Designed Kitchen. Enjoy The Back Yard That Has Been Professionally Landscaped And Fenced-In To Provide Privacy For The Hot Tub, And Access To The Detached, Cedar Shake Garage! The Pulse Of Downtown Is At Your Fingertips With Just An 8 Minute Walk To All Of Your Favorite Restaurants And Only 12 Minutes' Walk To The Go. Plus, When The Weekend Rolls Around You Can Slow Things Down With A Walk Through The Nearby Trails And Parks. You Won't Be Surprised By Big-Ticket Bills Either Because The A/C, Windows, Soffits, Eaves,
Property Features
- Date Listed: Tuesday, November 01, 2022
- Virtual Tour: View Virtual Tour for 37 Suffolk Street W
- City: Guelph
- Neighborhood: Exhibition Park
- Full Address: 37 Suffolk Street W, Guelph, N1H 2H9, Ontario, Canada
- Living Room: Crown Moulding, French Doors, Hardwood Floor
- Kitchen: Double Sink, Hardwood Floor
- Listing Brokerage: Royal Lepage Royal City Realty Ltd., Brokerage - Disclaimer: The information contained in this listing has not been verified by Royal Lepage Royal City Realty Ltd., Brokerage and should be verified by the buyer.


