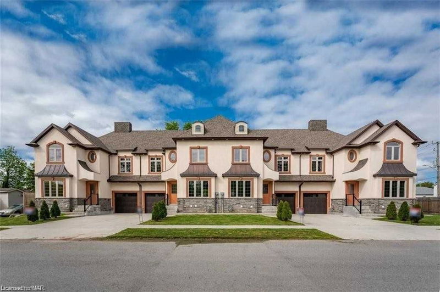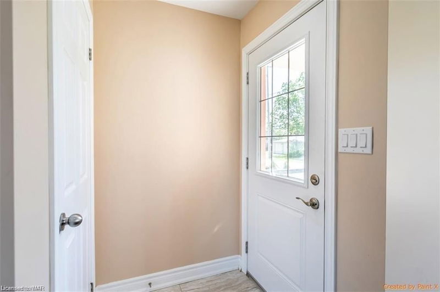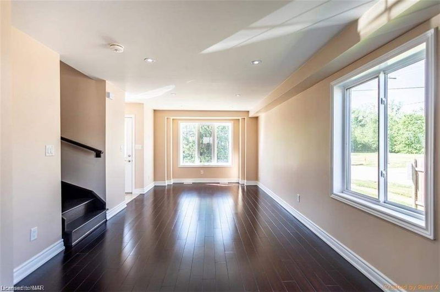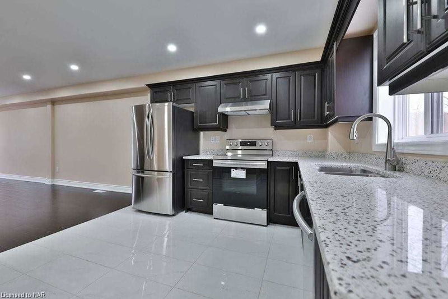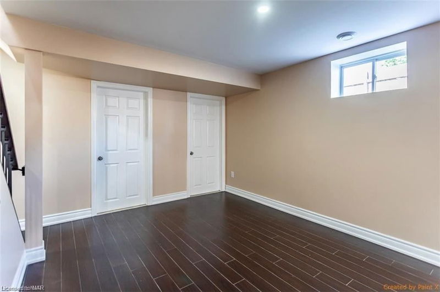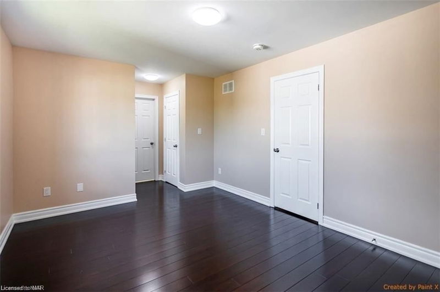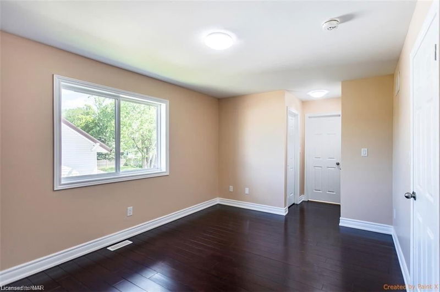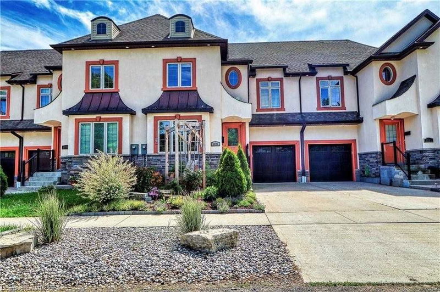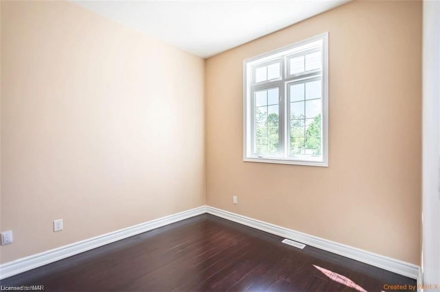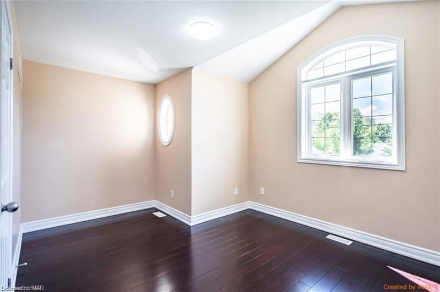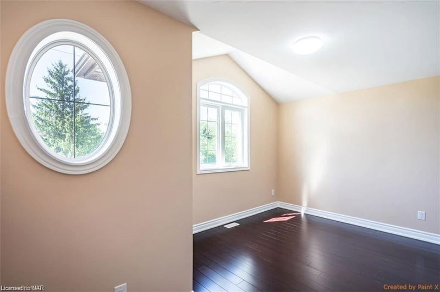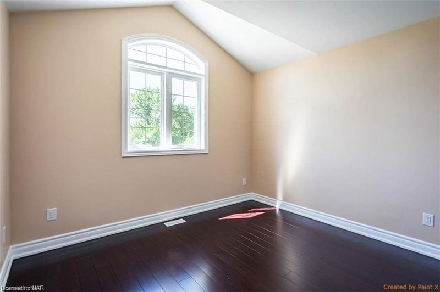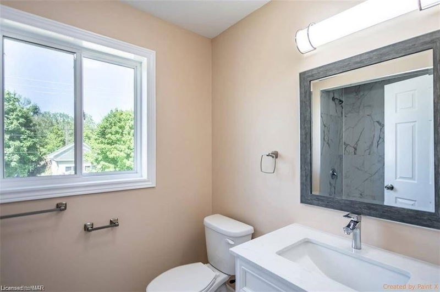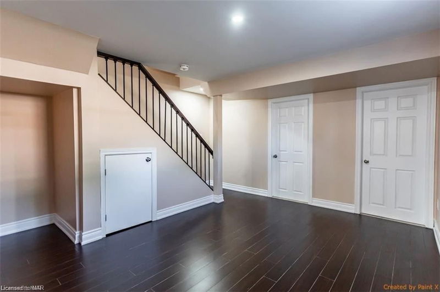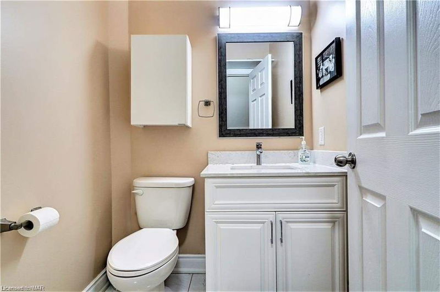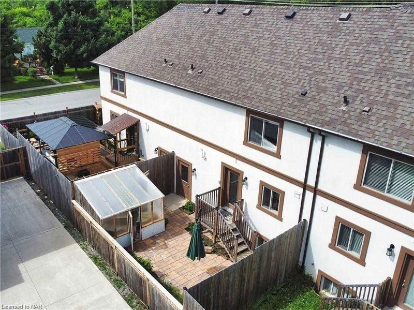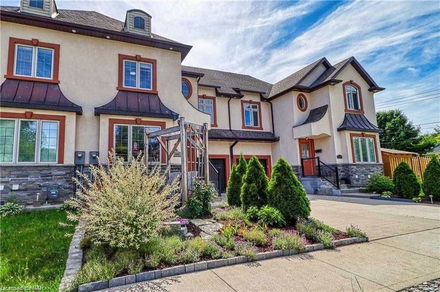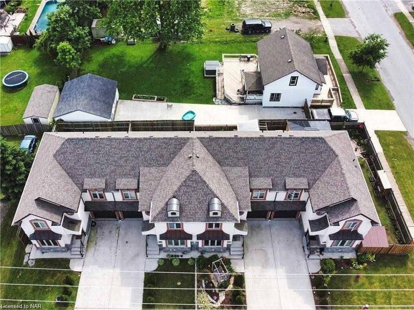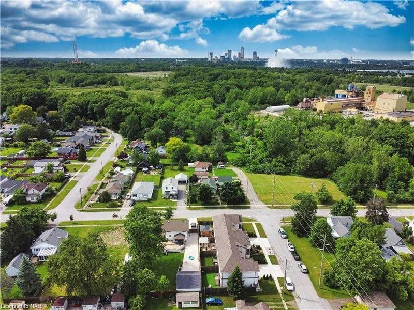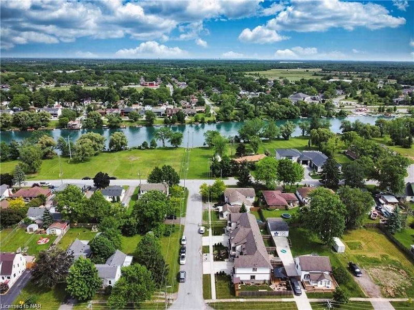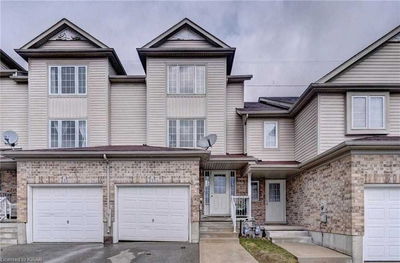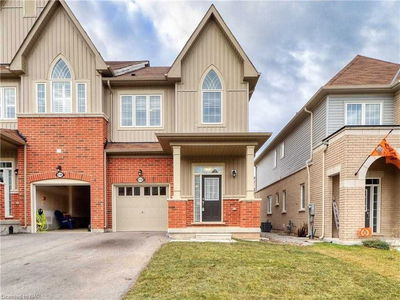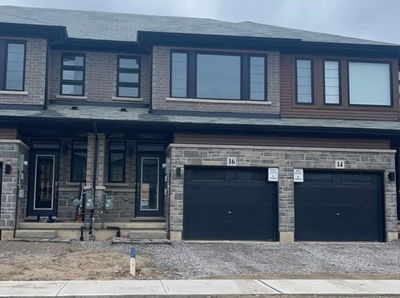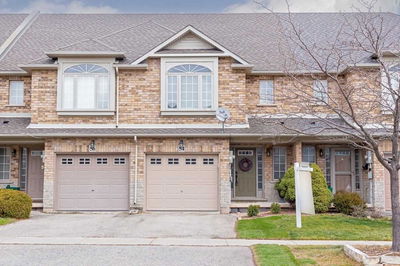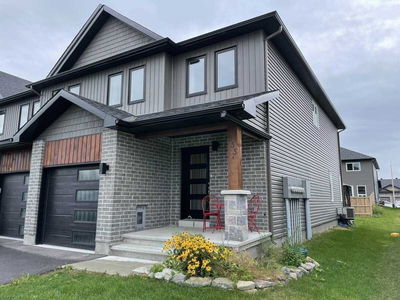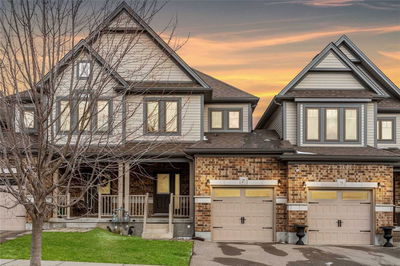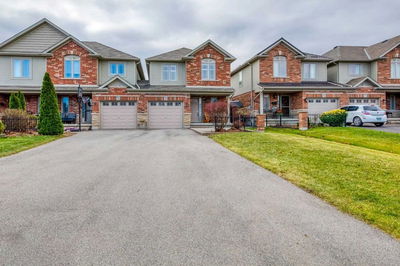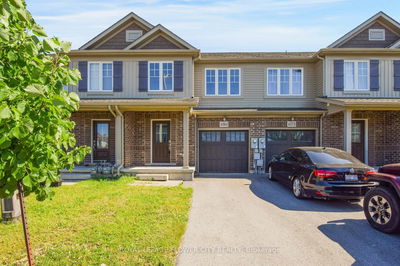Welcome To 8099 Reilly St, In Chippewa Area In Niagara Falls, This Uniquely Designed Townhouse Is One Of 4 Units Building That Offers 3 Bed, 2F, 2H Baths And Over 1700 Sqft Of Living Space. Great Curb Appeal With Low Maintenance Front And Backyard. This Unit Has A Good Size Garage With Backyard Access And 2 Additional Parking Spaces. This 3 Year Old Build Still Under Tarion Warranty, So You Can Buy With A Peace Of Mind. Fully Loaded Inside With Luxury Finishes Throughout. Open Concept Main Floor With Living Room, A Functional Kitchen, And Powder Room . Upstairs Has The Master Suite With En-Suite, And 2 Additional Bed With A Full Bath. The Lower Level Boasts A Newly Finished Rec Room, Bath, Laundry Room, And Utility Room With New Furnace. Nestled In A Beautifully Kept And Highly Sought After Neighborhood With Short Drive To Niagara Falls, Shopping, Schools, Golf And Qew Access.
Property Features
- Date Listed: Tuesday, November 01, 2022
- City: Niagara Falls
- Major Intersection: Chippawa Pkwy X Reilly
- Living Room: Main
- Kitchen: Main
- Listing Brokerage: Re/Max Garden City Realty Inc., Brokerage - Disclaimer: The information contained in this listing has not been verified by Re/Max Garden City Realty Inc., Brokerage and should be verified by the buyer.


