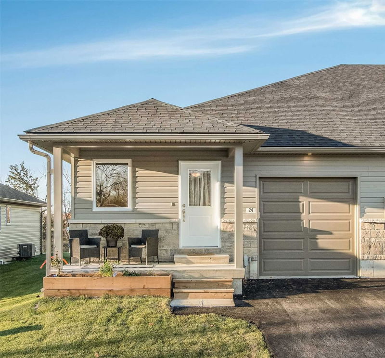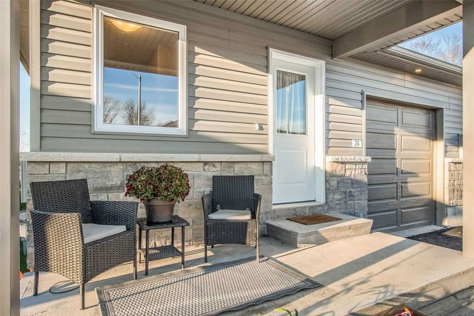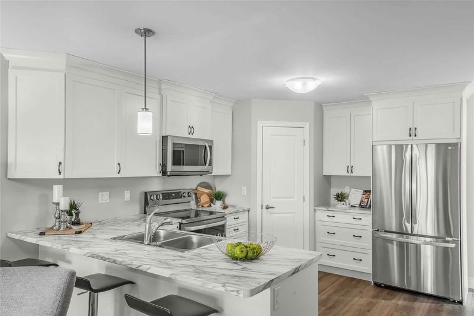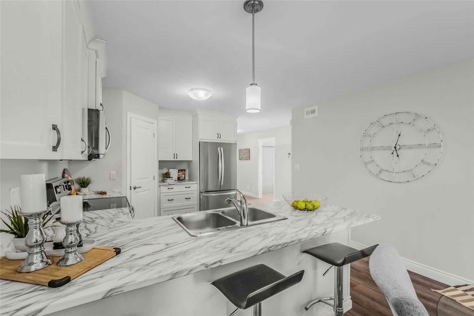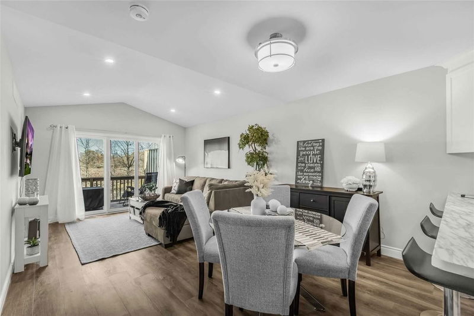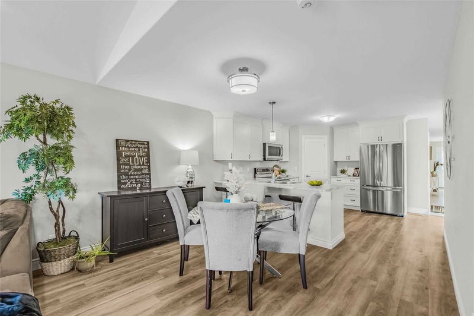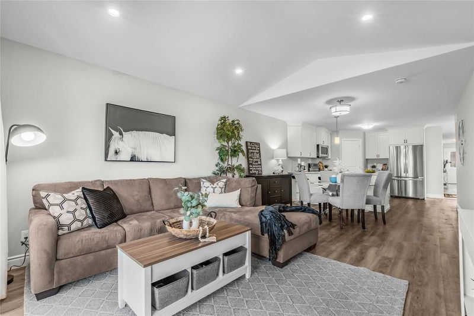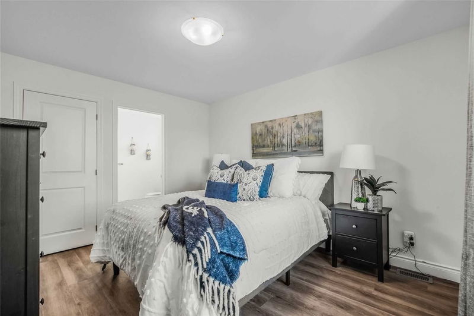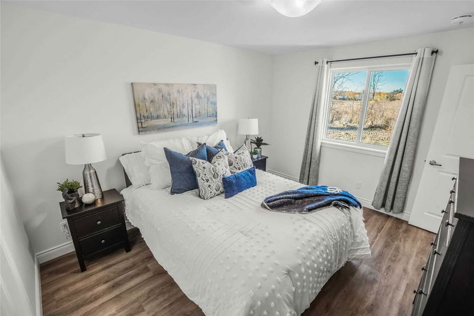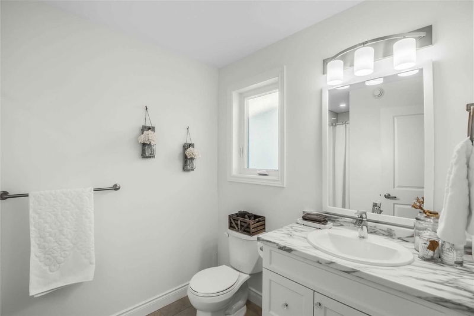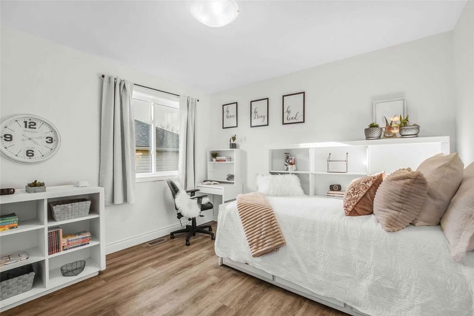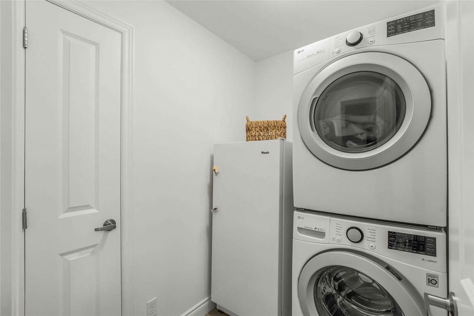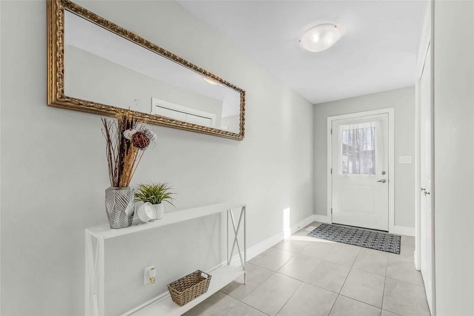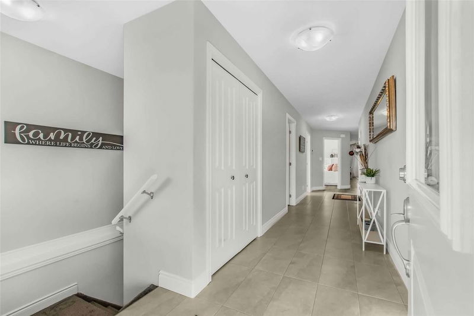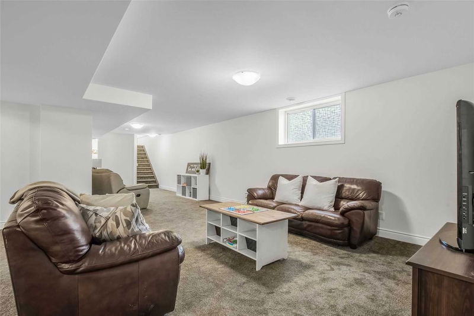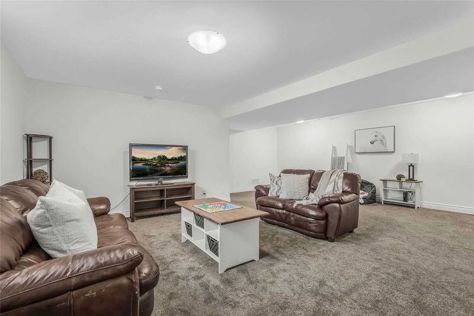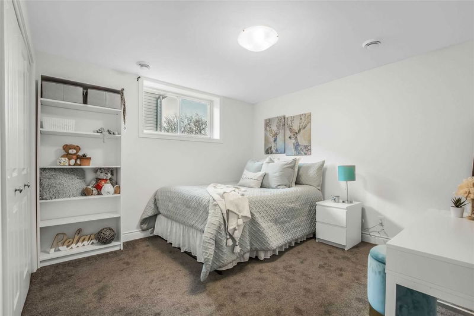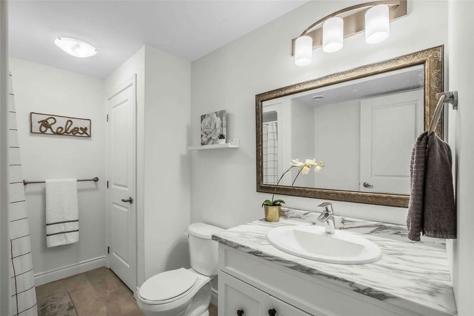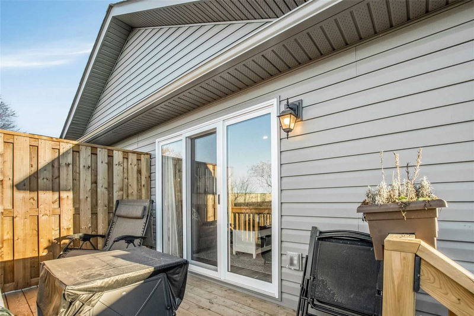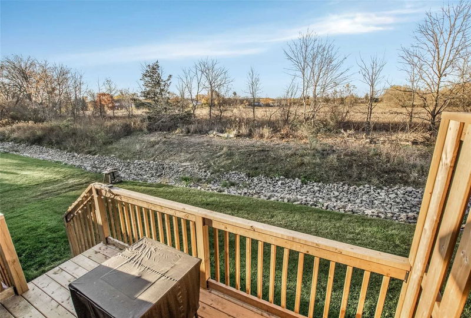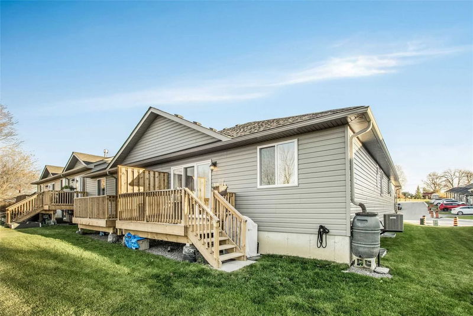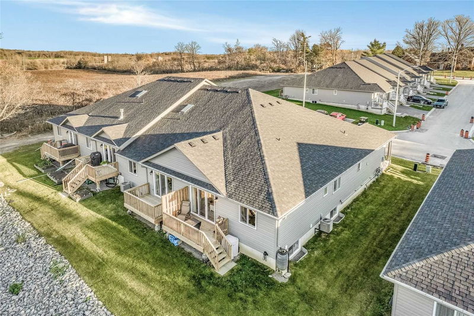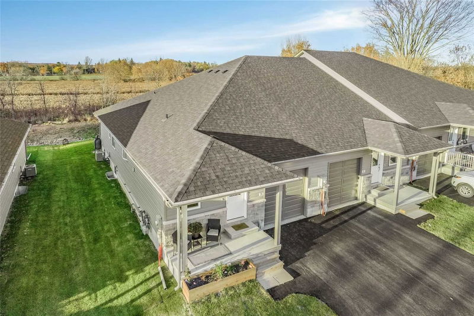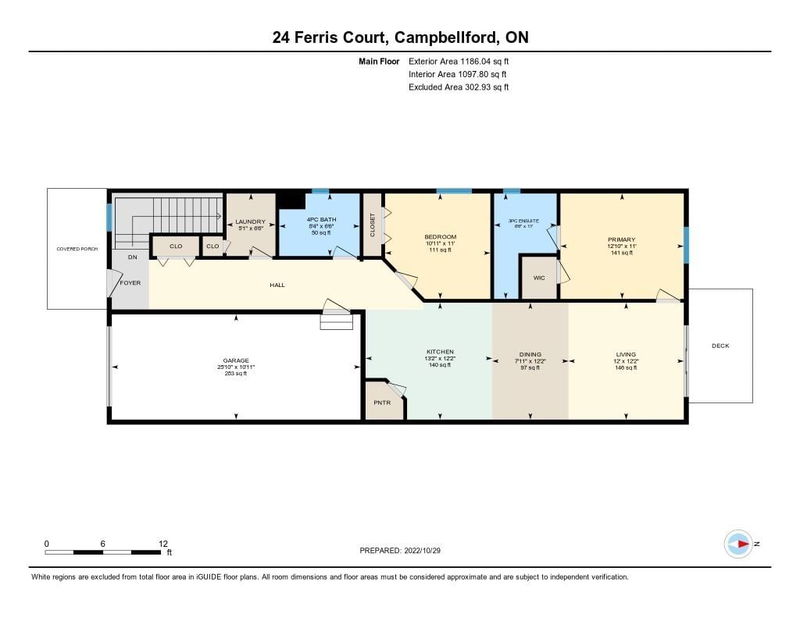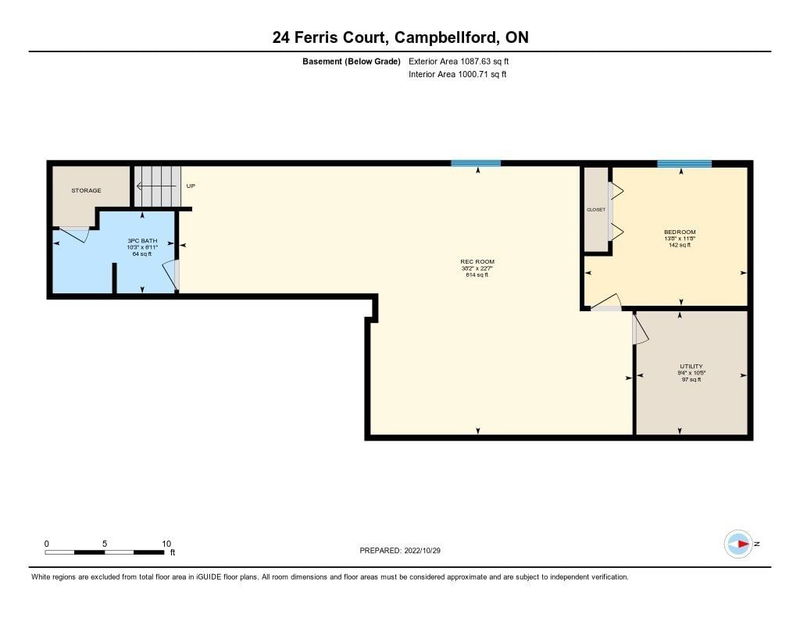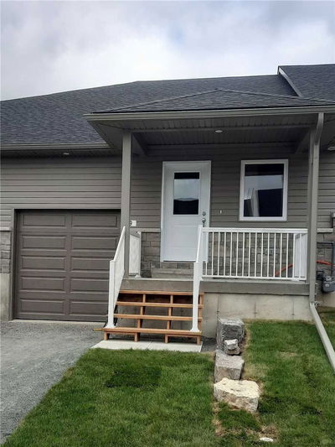Stunning 1 Yr New Freehold End Unit Townhouse Located In Beautiful Campbellford! Turn-Key And Ready For You To Move In With Gorgeous Upgrades And Features Throughout The 2270 Sq Ft Of Care-Free, Bungalow Living. Stylish Custom Kitchen Designed By "Kitchens By Paul Holden", Ceiling Height & Soft Close Cabinetry, Walk-In Pantry & Breakfast Bar. Soaring Vaulted Ceilings In The Great Room With Access To Your Private Rear Deck Where You Can Bbq Or Relax With Your Morning Coffee. Primary Bedroom With Wic & Luxurious Ensuite With A W/I Tile Shower. 2nd Large Bedroom Could Be Used For A Den Or An At-Home Office, Complete With High Speed Fibre Internet. Luxury Vinyl Plank Throughout Main Floor. Accessible Main Floor Laundry Room With Linen Closet. Lower Level Is Completely Finished And Offers A Third Bedroom And Full Bathroom Just Perfect For Guests Or Additional Family Members, With A Huge Rec Room Space To Relax In. Deep Attached Garage W/Interior Access. *Click More Photos To View 3D Tour*
Property Features
- Date Listed: Monday, October 31, 2022
- Virtual Tour: View Virtual Tour for 24 Ferris Court
- City: Trent Hills
- Neighborhood: Campbellford
- Full Address: 24 Ferris Court, Trent Hills, K0L 1L0, Ontario, Canada
- Kitchen: Main
- Living Room: Main
- Listing Brokerage: Royal Lepage Proalliance Realty, Brokerage - Disclaimer: The information contained in this listing has not been verified by Royal Lepage Proalliance Realty, Brokerage and should be verified by the buyer.

