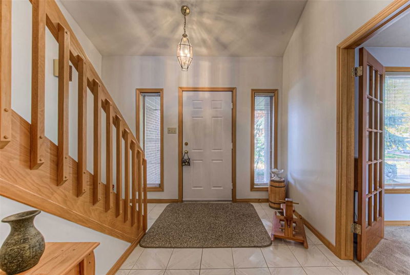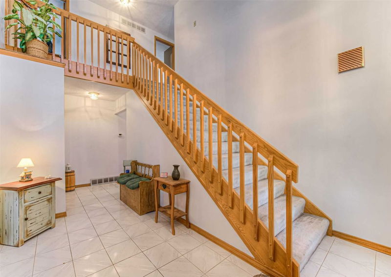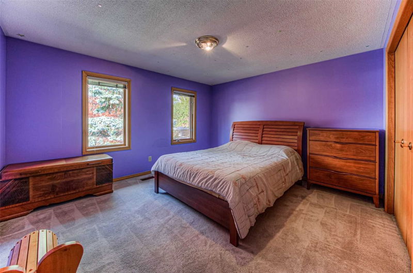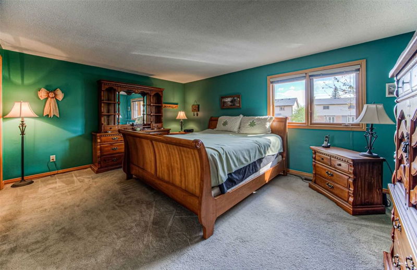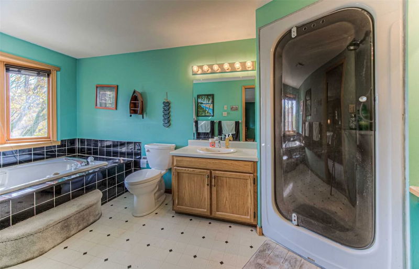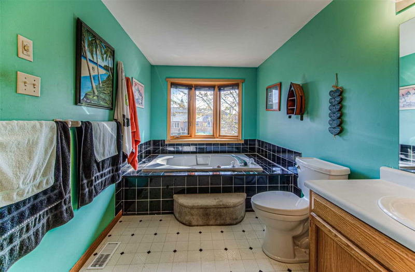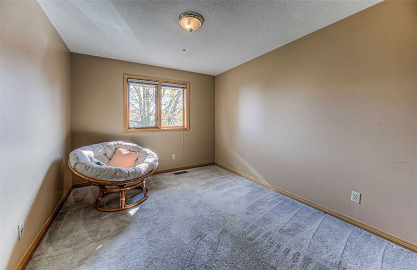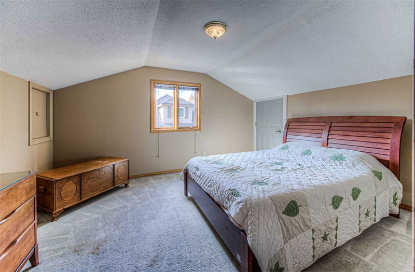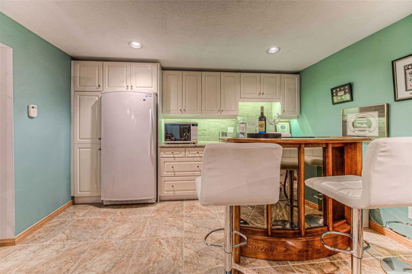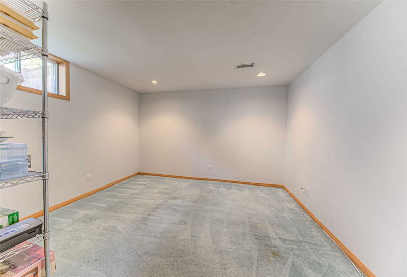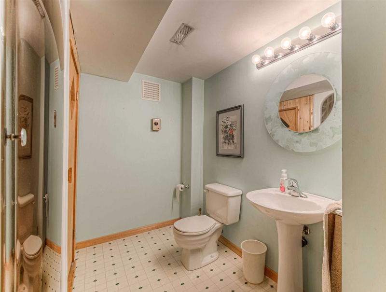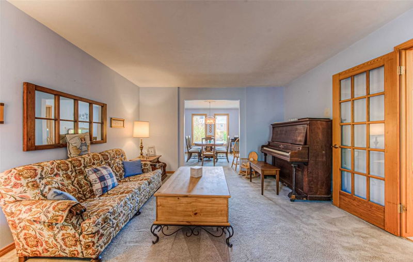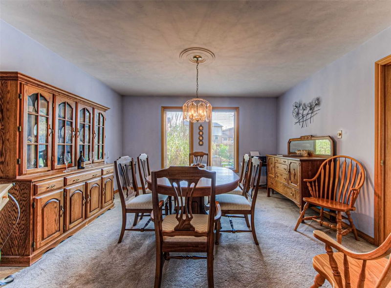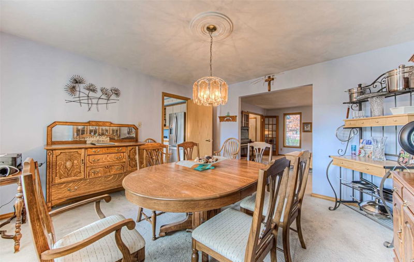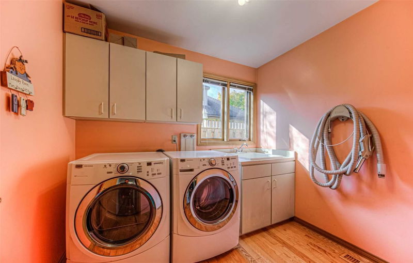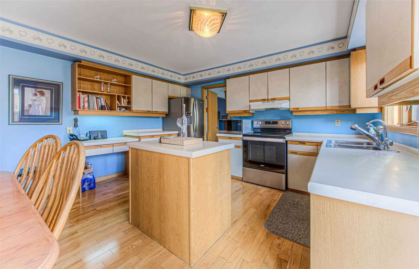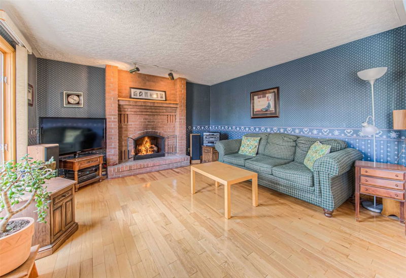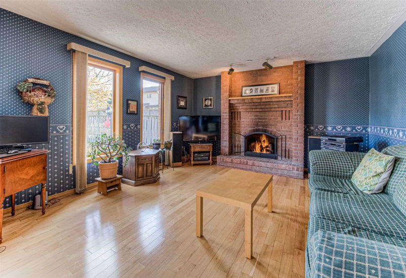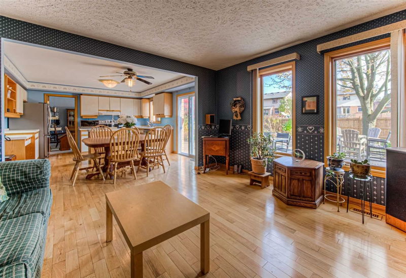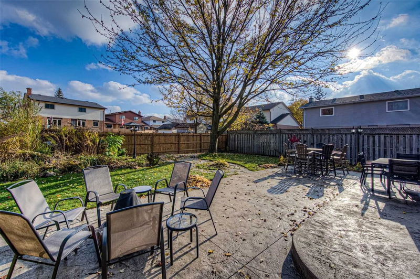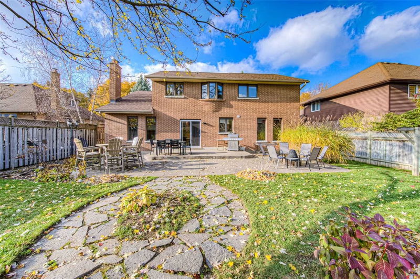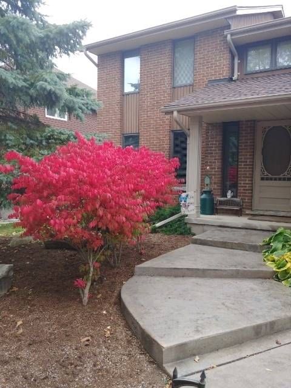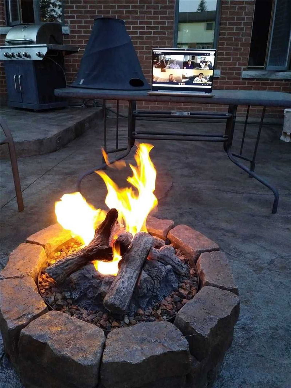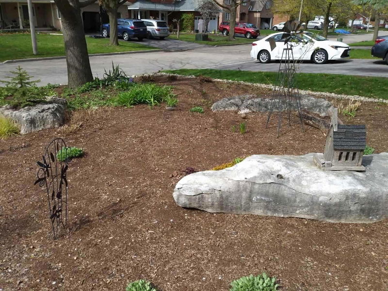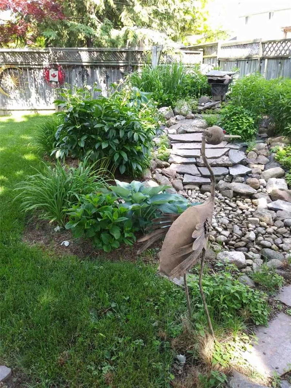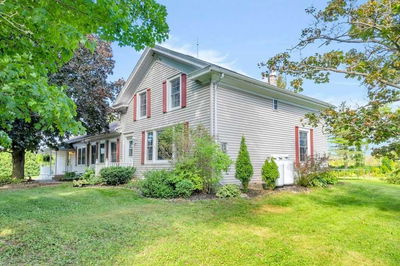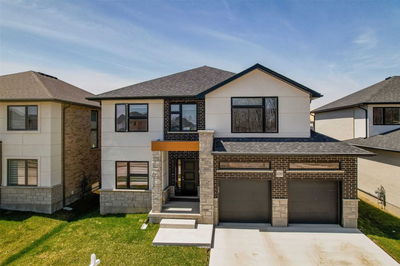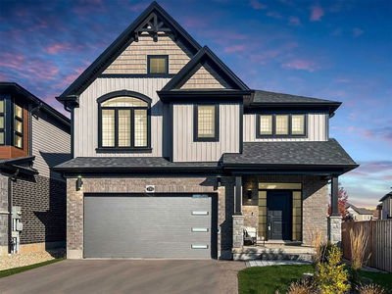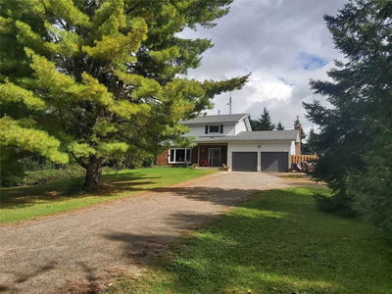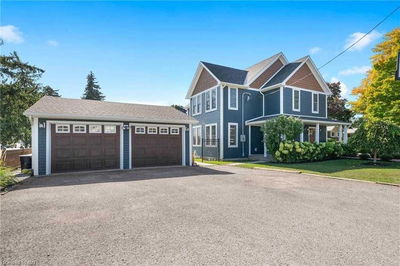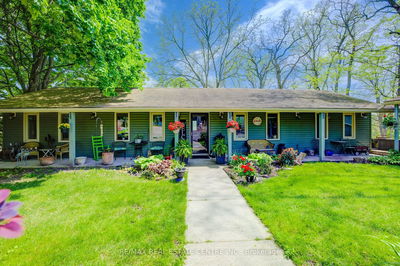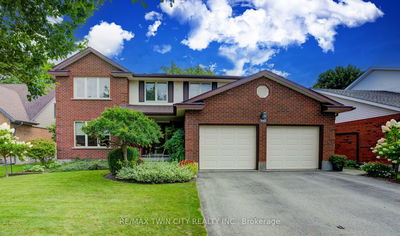Bright And Large Dining Room Which Has Large Windows And Leads Into The Kitchen. The Open Kitchen Features Lots Of Area To Entertain And Ties Into The Family Room With A Cozy Fireplace. The Kitchen Also Walks Out To Your Large Oasis Backyard. The Fully Fenced Backyard Features Stamped Concrete That Ties In Fully With The Large Driveway And Is Ready For A Hot Tub To Be Installed. The Backyard Also Offers Lots Of Privacy, A Rock Fire Pit, Landscaping And, Best Of All, A Waterfall Feature. Upstairs You Will Find 4 Spacious Bedrooms With A Main Bathroom And 4-Piece Ensuite Off The Primary Bedroom. Finished Basement - In-Law Potential.
Property Features
- Date Listed: Wednesday, November 02, 2022
- Virtual Tour: View Virtual Tour for 383 Timlock Place
- City: Waterloo
- Major Intersection: Forestlawn Dr.
- Family Room: Main
- Kitchen: Main
- Living Room: Main
- Listing Brokerage: Re/Max Twin City Grand Living Realty, Brokerage - Disclaimer: The information contained in this listing has not been verified by Re/Max Twin City Grand Living Realty, Brokerage and should be verified by the buyer.


