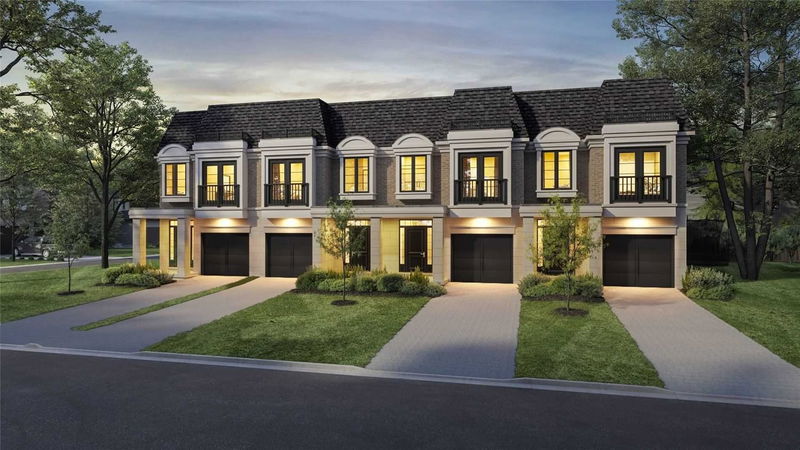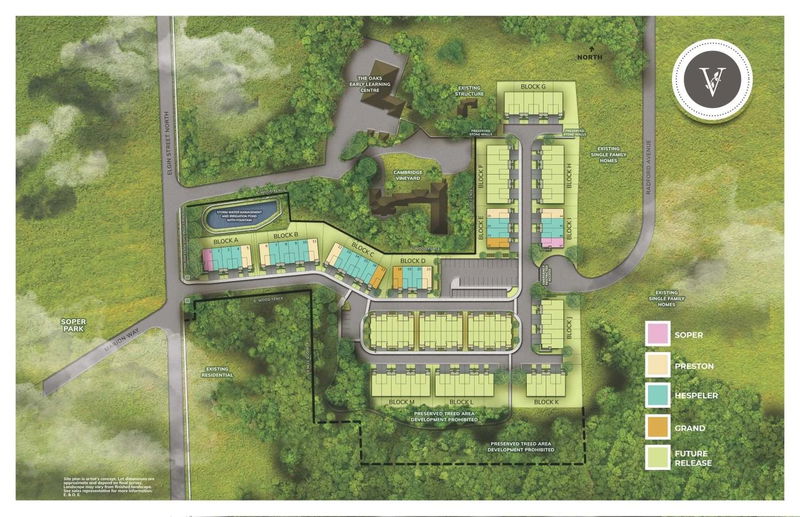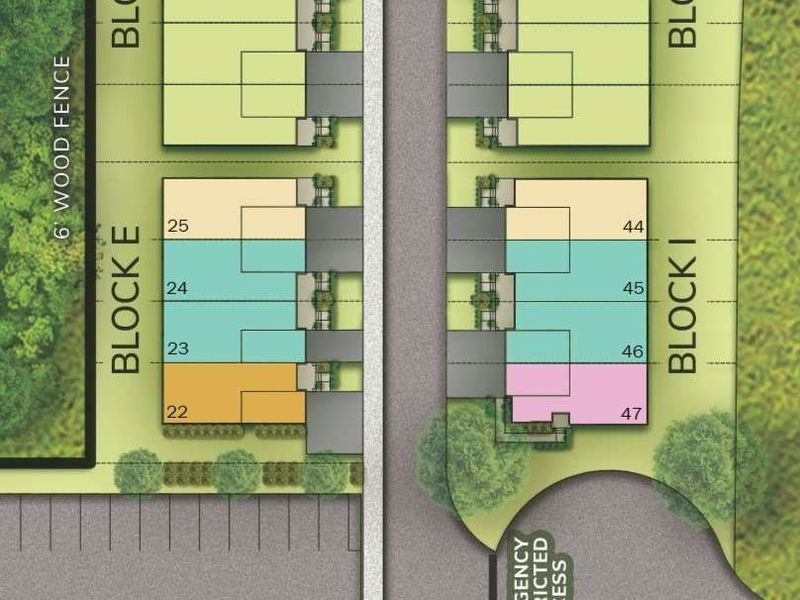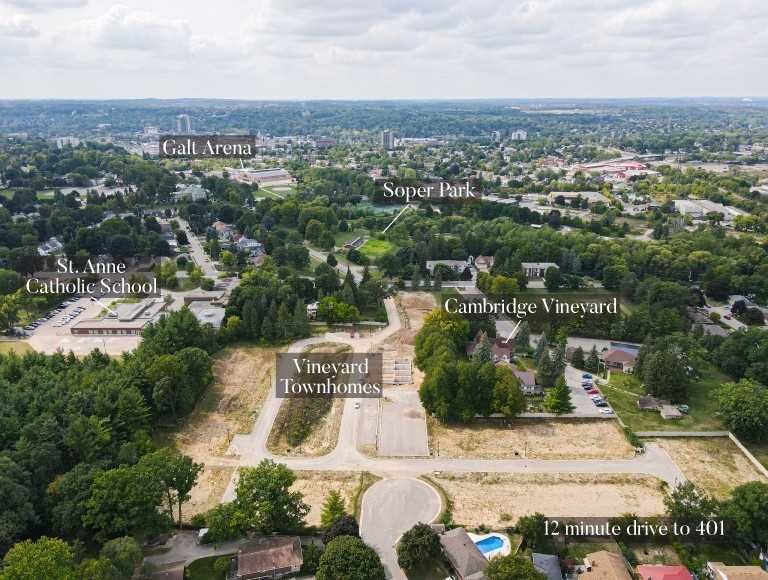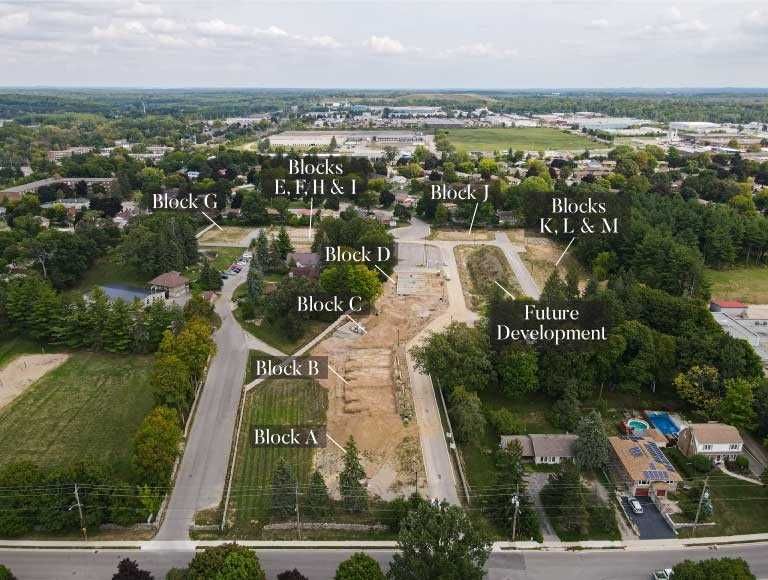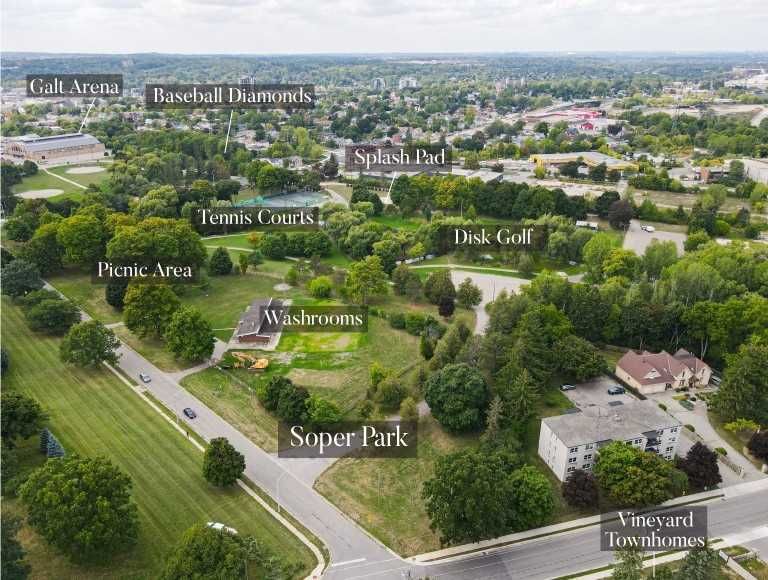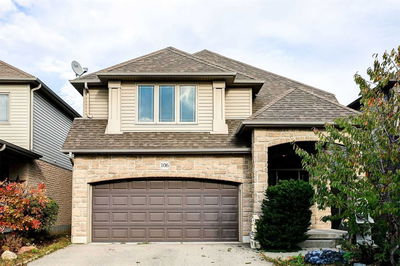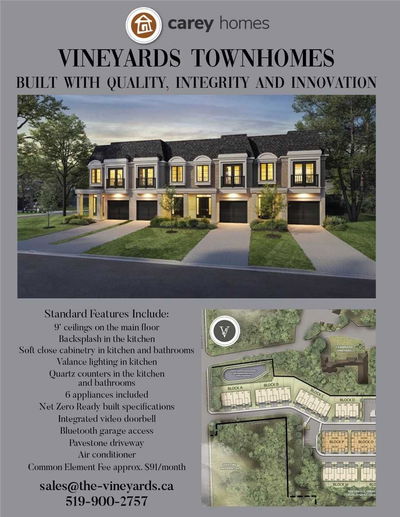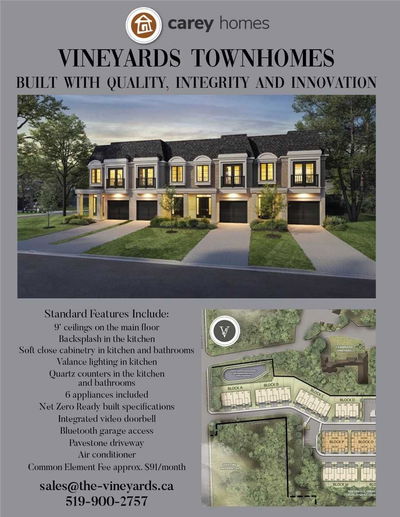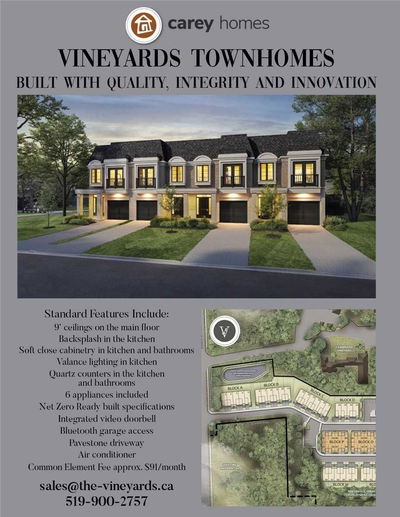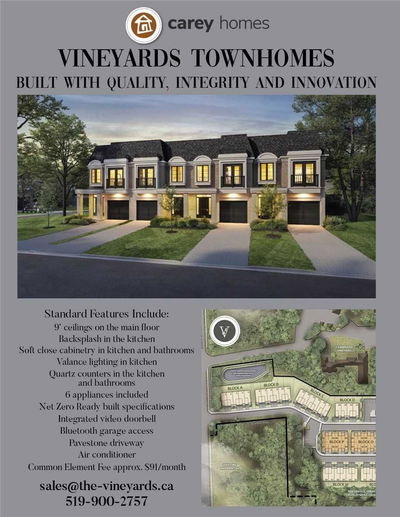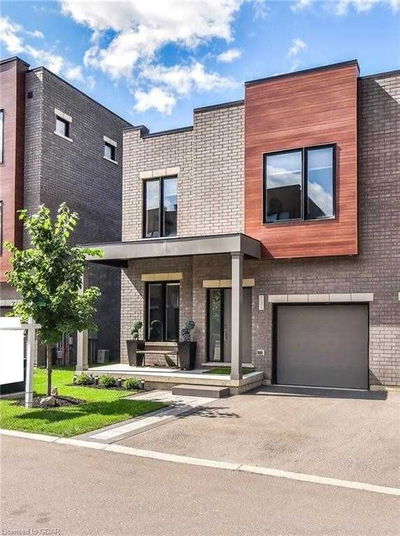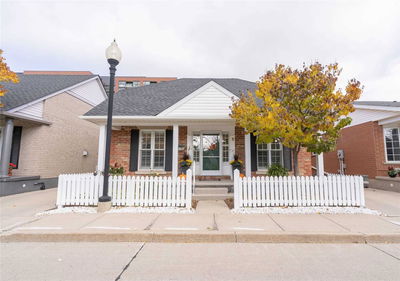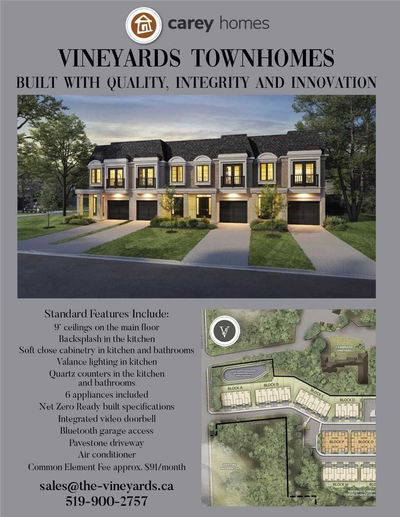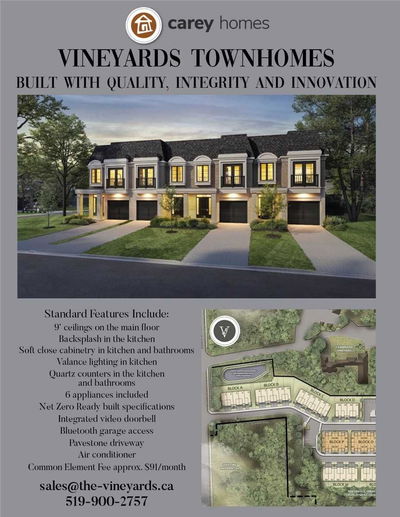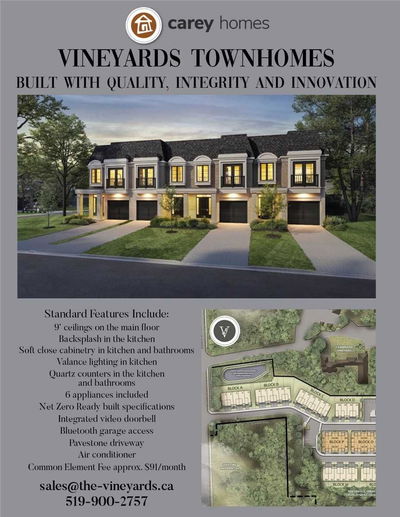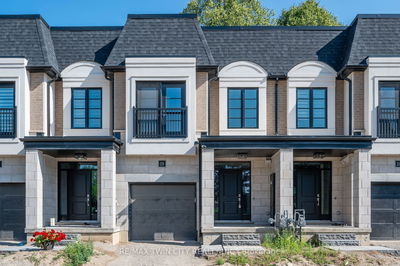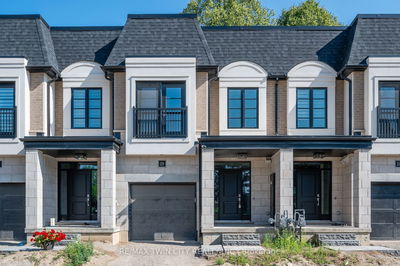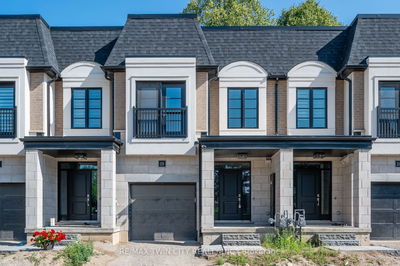Phase 1 And 2 Sold Out! Final Release Of 2022!! Welcome Home To The Brand-New Luxury Vineyard Townhomes! A Collection Of Townhomes In A Forested Setting Built With Quality, Integrity & Innovation Which Is A Description That Has Become Synonymous With Carey Homes In The New Construction Community. Lot 47- The Soper End Unit Features An Open Concept Main Floor Plan With Optional Gas Or Electrical Fireplace, On The Upper Level 3 Bedrooms With Luxurious Primary Ensuite, And 2nd Full Bath. Emphasis On The Standard Features Included- Which Most Would Consider Upgrades Are: 9 Foot Ceilings & Carpet Free Main Floor, Quartz Counters & Soft Close Cabinetry In Kitchen & Bathrooms, Backsplash & Valance Lighting In Kitchen, 6 Stainless Steel Appliances, Net Zero Ready Built Specifications, Integrated Video Door Bell, Bluetooth Garage Access, Pavestone Driveway, & Central Air.
Property Features
- Date Listed: Thursday, November 03, 2022
- City: Cambridge
- Major Intersection: Elgin St. North
- Living Room: Combined W/Dining
- Kitchen: Main
- Listing Brokerage: Re/Max Twin City Realty Inc., Brokerage - Disclaimer: The information contained in this listing has not been verified by Re/Max Twin City Realty Inc., Brokerage and should be verified by the buyer.


