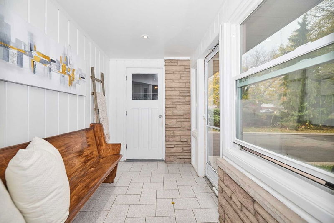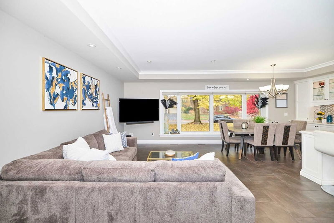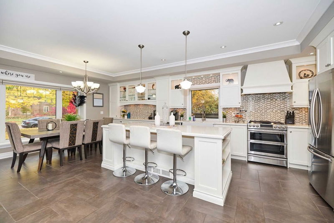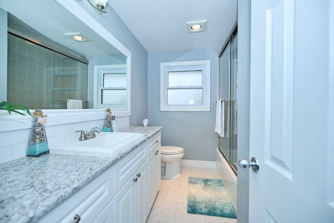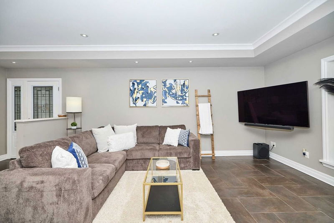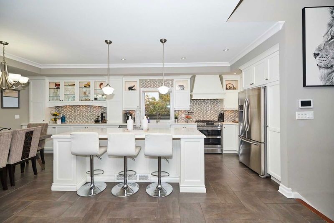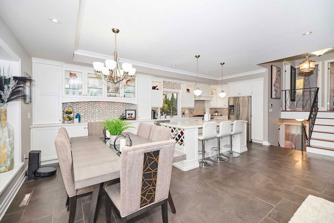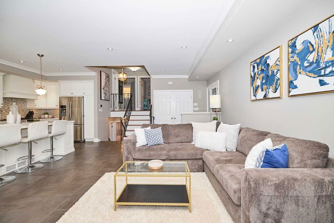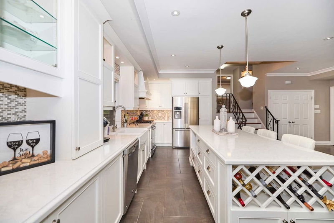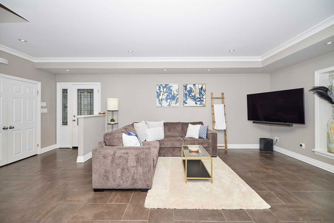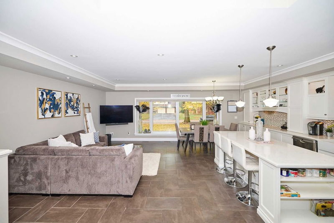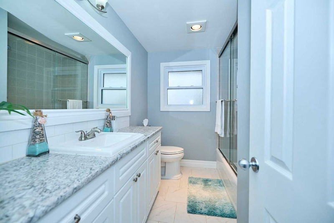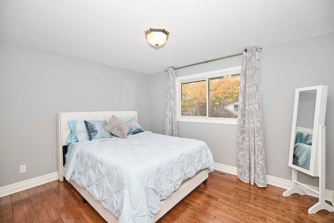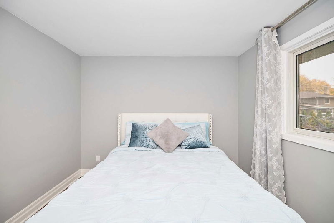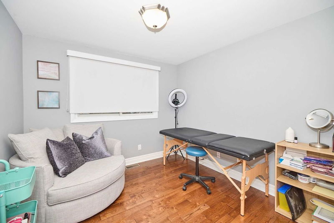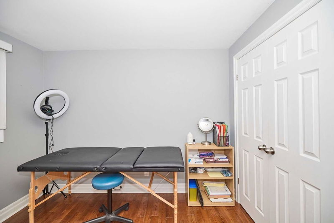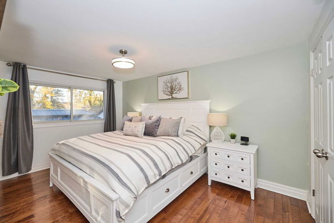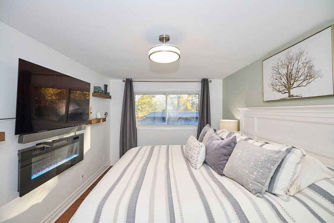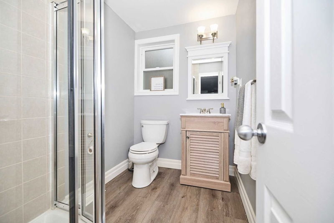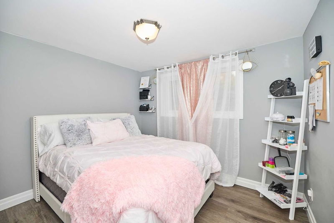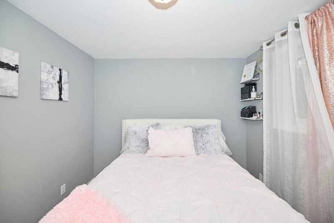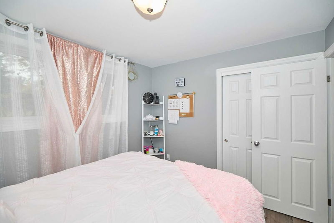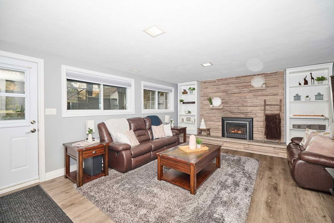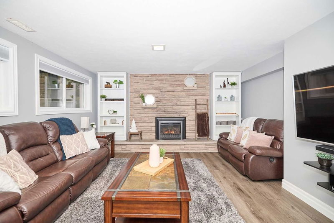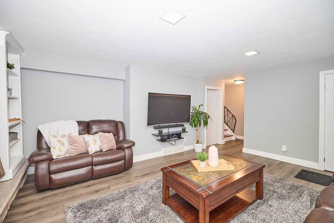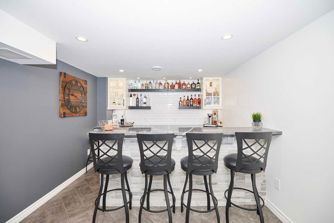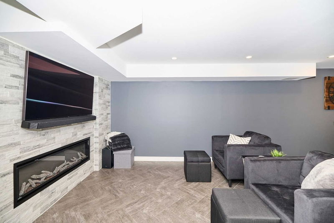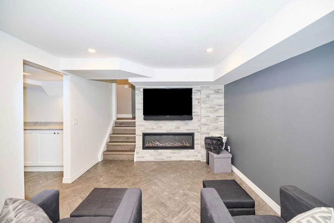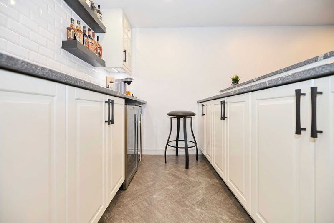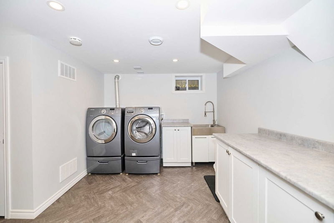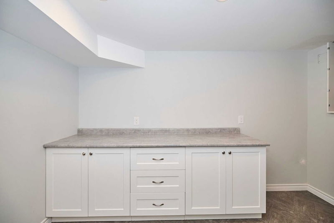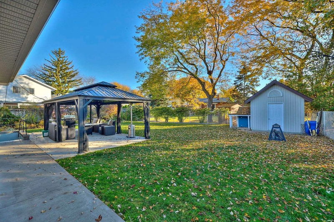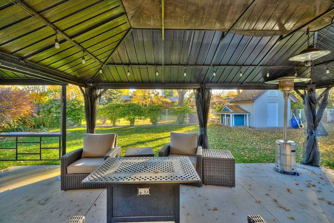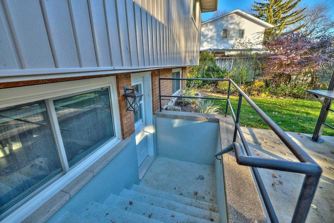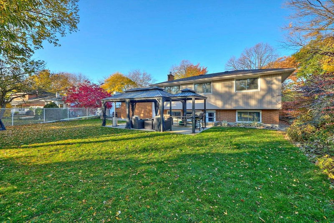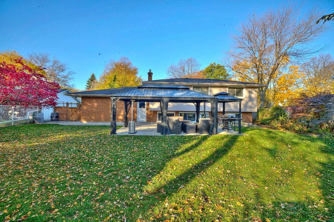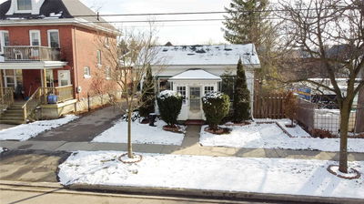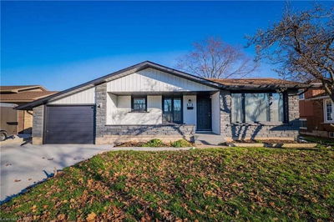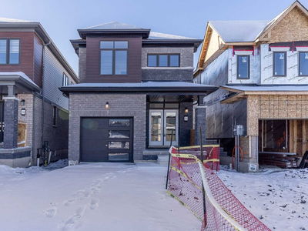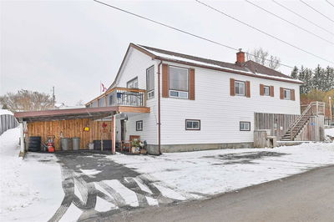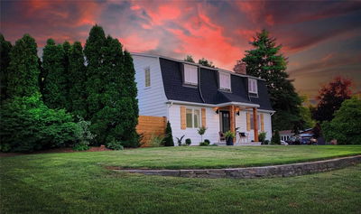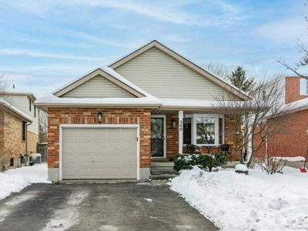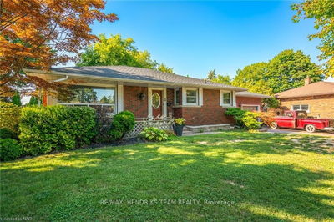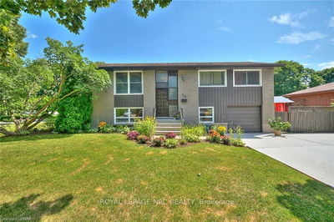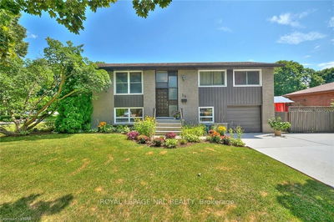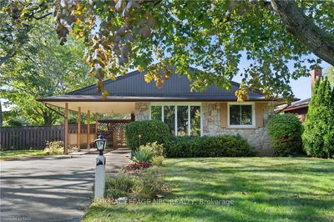Completely Renovated Home Packed With Features In Prime Northend Only Steps To The Lake. Mature Trees, Well-Manicured Properties, And Views Of Lake Ontario Will Immediately Impress. Stunning 4-Level Back Split Sits Proudly On Generous 80X133 Lot W/2-Car Garage And Driveway Parking For 6. Through The Foyer Enter A Wonderfully Laid Out, Open-Concept Kitchen, Lr & Dr W/Tray Ceiling, And Pot Lights. No Expense Spared In Custom Kitchen Complete W/Lg Quartz Countertop Island, Many B/I Features, Appliances, Lighting, And Stone Countertops. Pride Of Ownership And Perfect For Entertaining. Upstairs Offers Lg Landing With Lots Of Stg, 4 Pc Bath, And 3 Generous-Sized Bdrms. Primary Bdrm Allows For King-Sized Bed, 1.5 Closets, And Electric Fp. Ll Has Lg Cozy Family Area W/Gas Fp, Add'l Spacious Bdrm & 3Pc Bath. Bsmt W/O From Family Rm Offers In-Law Capability. Lower Finished Bsmt W/Custom Stone Top Bar, Media Wall. Lg Updated Laundry & Stg W/Lots Of Cabinets And Counter Space. Private Landscaped
Property Features
- Date Listed: Sunday, November 06, 2022
- Virtual Tour: View Virtual Tour for 34 Royal York Road
- City: St. Catharines
- Major Intersection: Vine St- N. Of Lakeshore Road
- Living Room: Main
- Kitchen: Tile Floor
- Family Room: Fireplace
- Listing Brokerage: Boldt Realty Inc., Brokerage - Disclaimer: The information contained in this listing has not been verified by Boldt Realty Inc., Brokerage and should be verified by the buyer.

