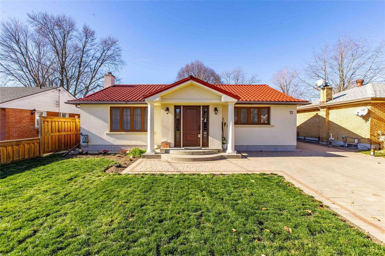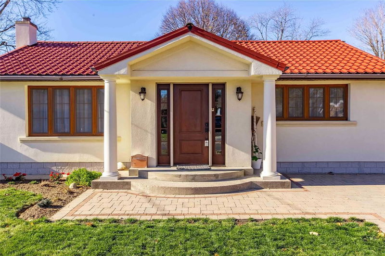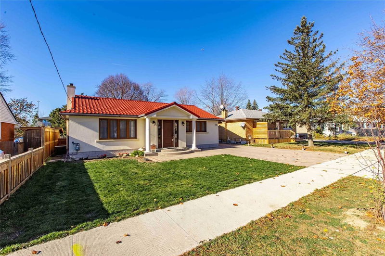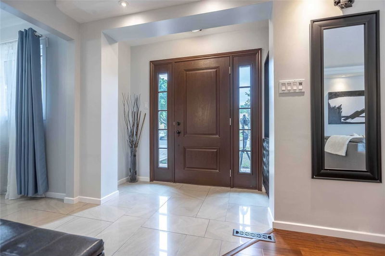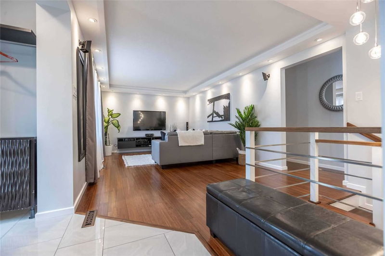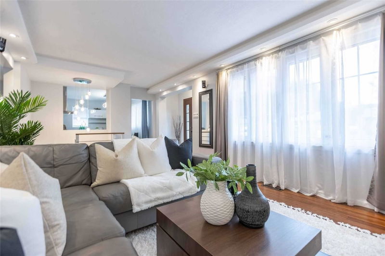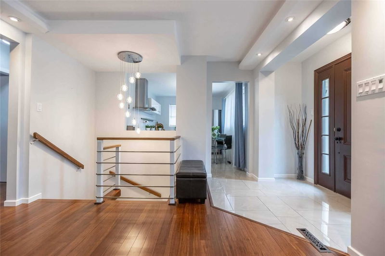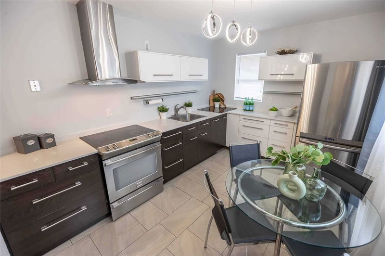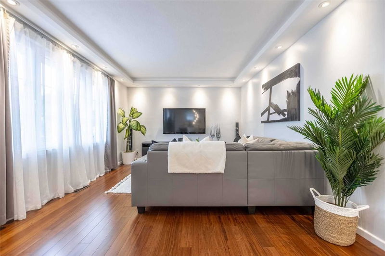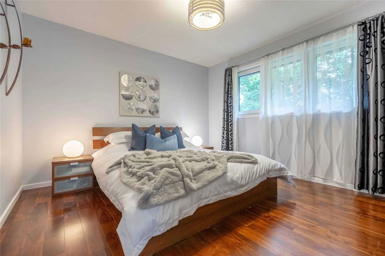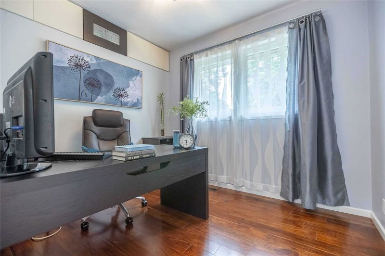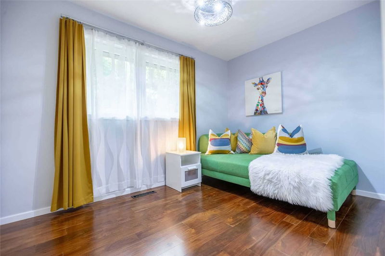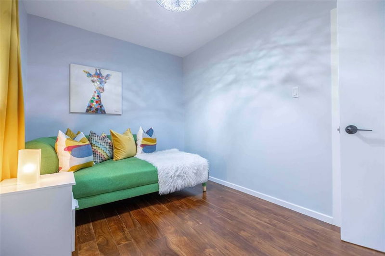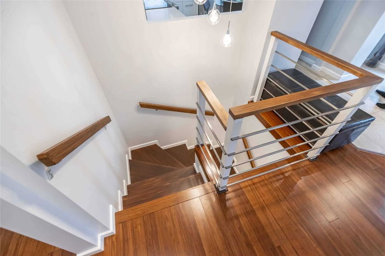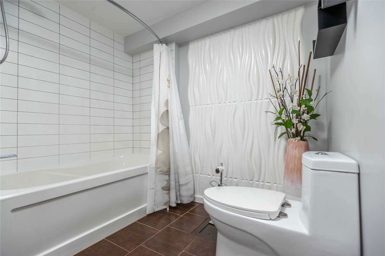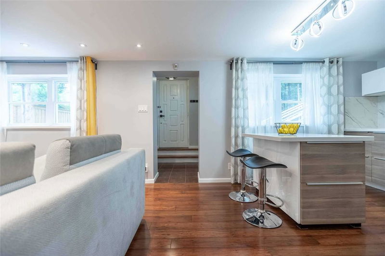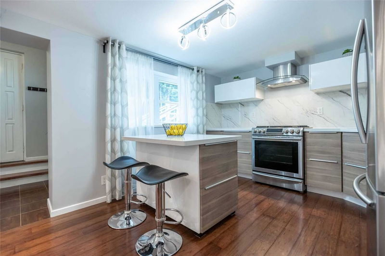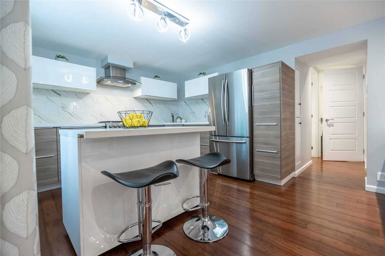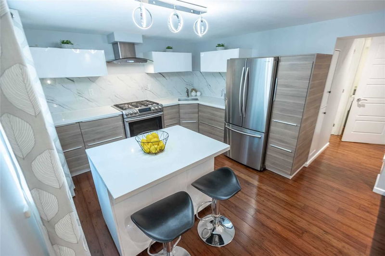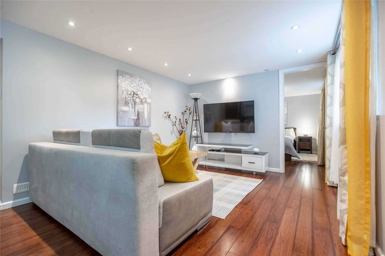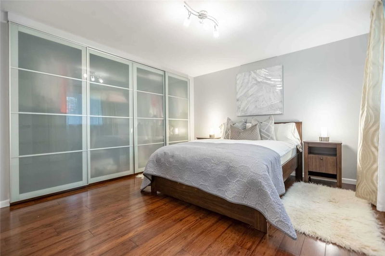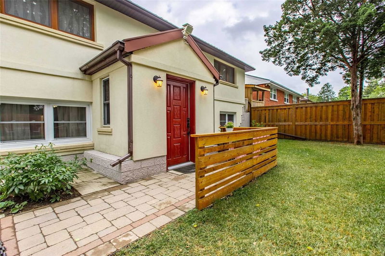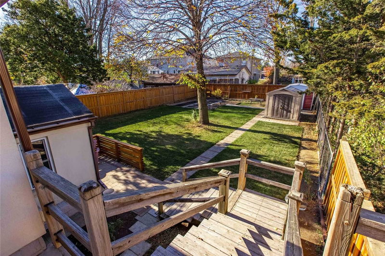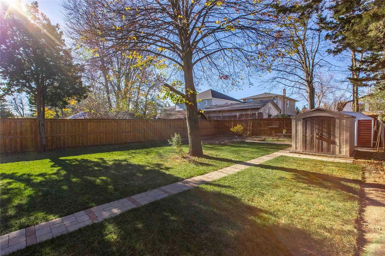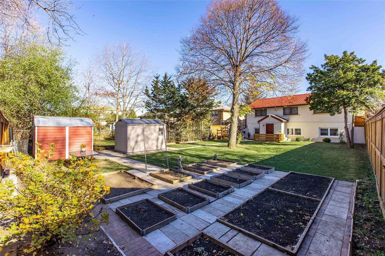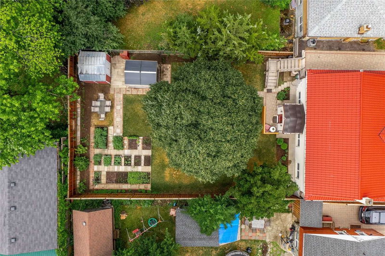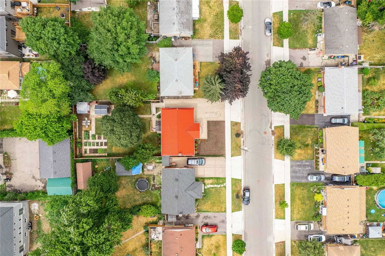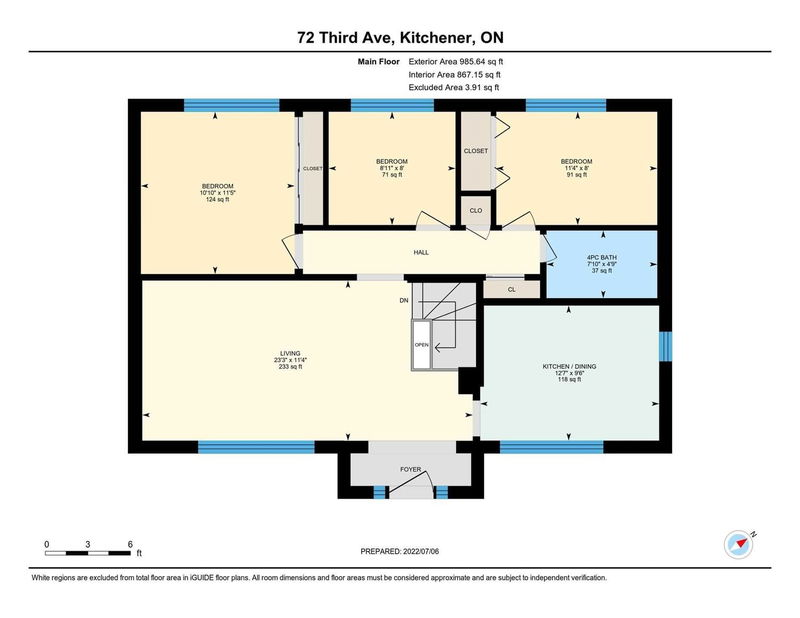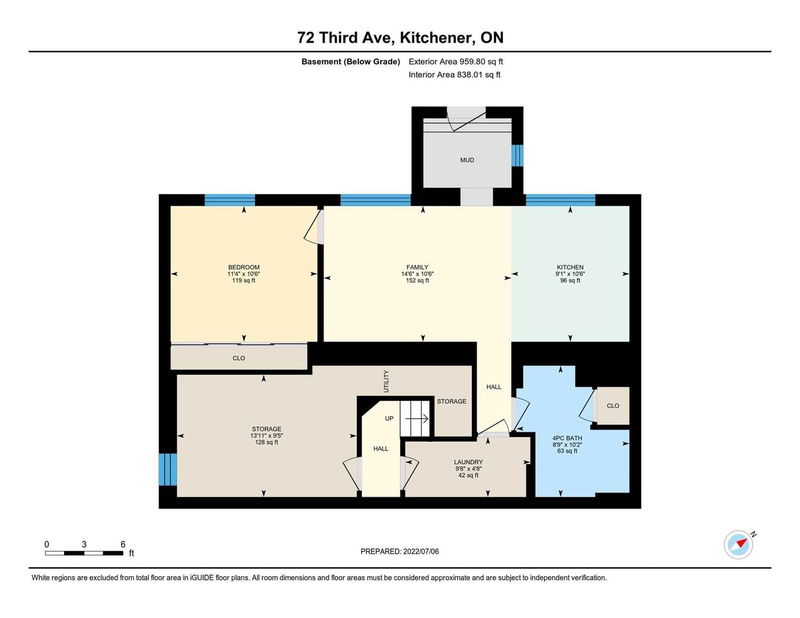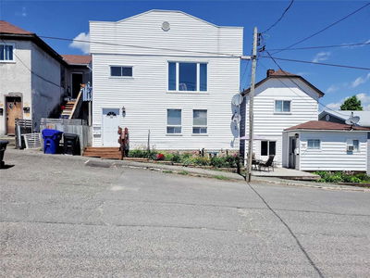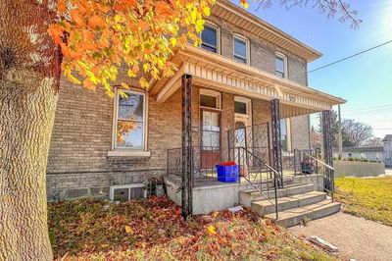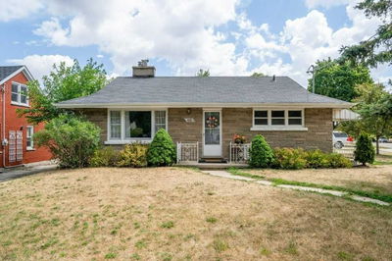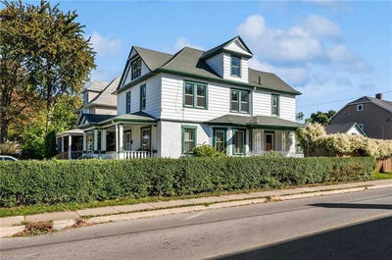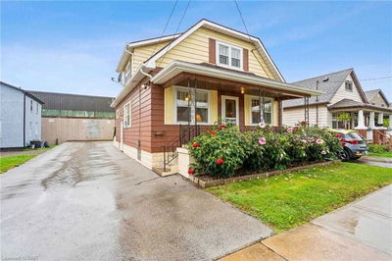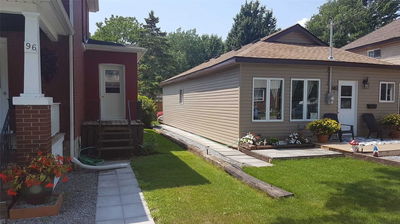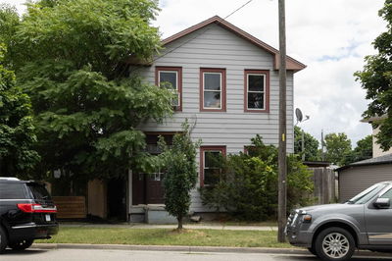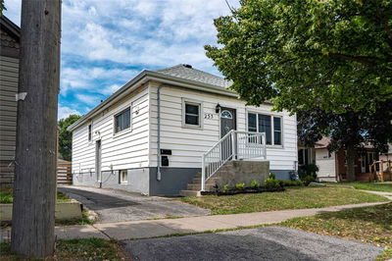Welcome To 72 Third Avenue, An Immaculately Kept Legal Duplex With A Three Bedroom, One Bath Unit On The Main Level Plus A One Bedroom, One Bath Unit In The Lower Level Of This California-Style Bungalow That Is Truly A Turn-Key Income Generating Property. Open Concept With Engineered Hardwood Floors. The Eat-In Kitchen Has Enough Room For A Dining Table And Has Been Tastefully Updated With Quartz Countertops, Stylish Cabinetry, Stainless Steel Appliances, Updated 4-Piece Bathroom & Three Bedrooms. In The Legal Lower Unit, You'll Find A Shared But Sectioned Laundry, A Bedroom, A 4-Piece Bath, A Sleek Kitchen And Modernly Functional Living Room. Large Windows & A Spacious Walk-Out To The Large Backyard. The Perfect Investment Or Multi-Generational Living Setup. Convenient Access To The Expressway, Walking Distance To Good Schools, Shopping, & Public Transit Are All Nearby. Recent Upgrades Incl. A/C(2020),Fence(2019), Steel Roof(2015),Foam Sprayed Throughout By Reitzel Insulation.
Property Features
- Date Listed: Tuesday, November 08, 2022
- Virtual Tour: View Virtual Tour for 72 Third Avenue
- City: Kitchener
- Major Intersection: Kingsway To Third Ave
- Full Address: 72 Third Avenue, Kitchener, N2C 1N6, Ontario, Canada
- Living Room: Main
- Kitchen: Main
- Family Room: Bsmt
- Kitchen: Bsmt
- Listing Brokerage: Trilliumwest Real Estate, Brokerage - Disclaimer: The information contained in this listing has not been verified by Trilliumwest Real Estate, Brokerage and should be verified by the buyer.

