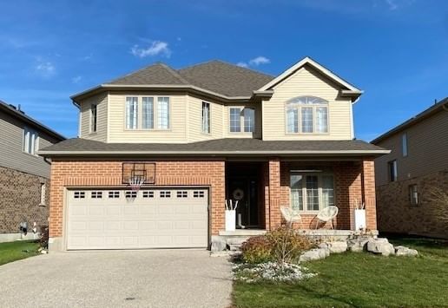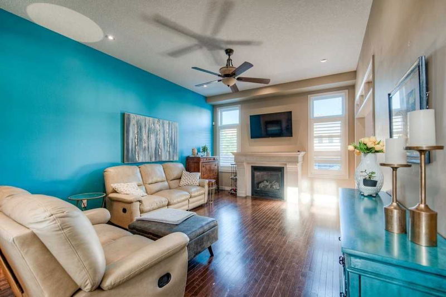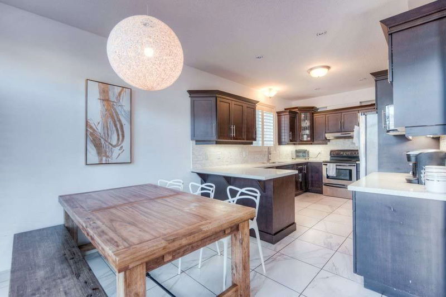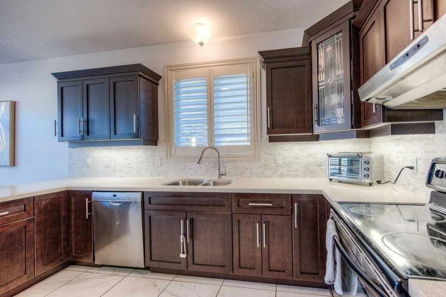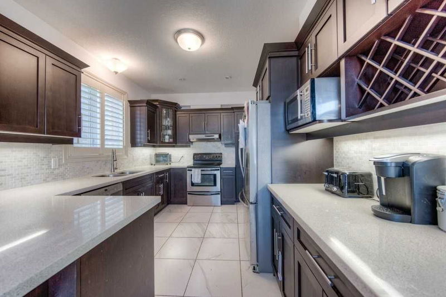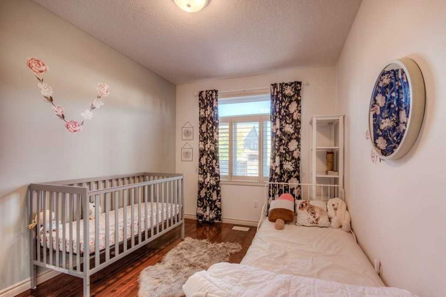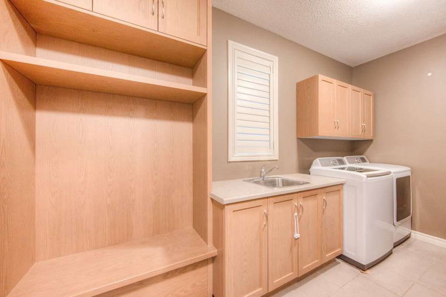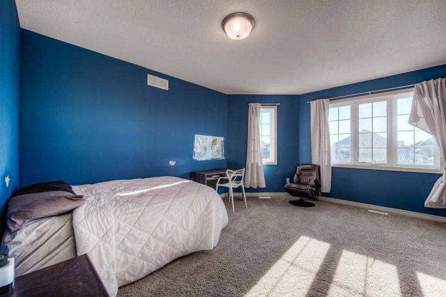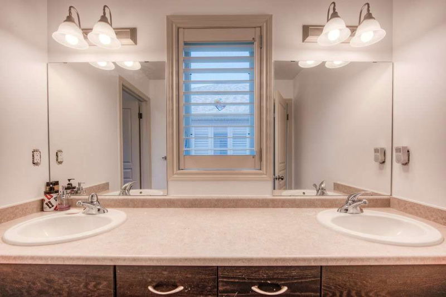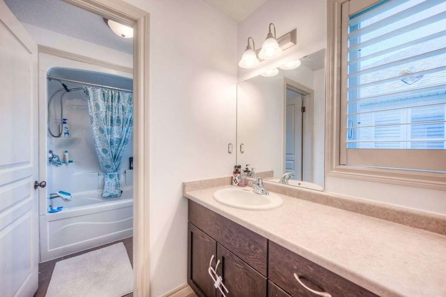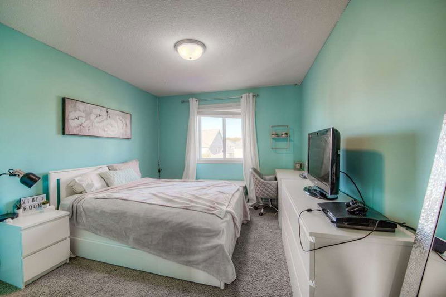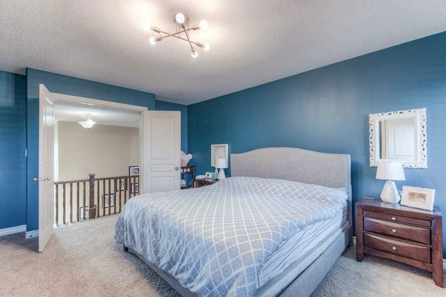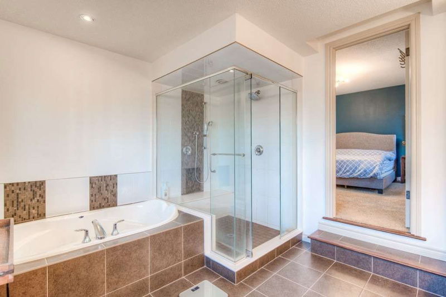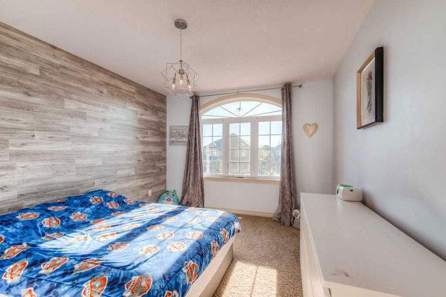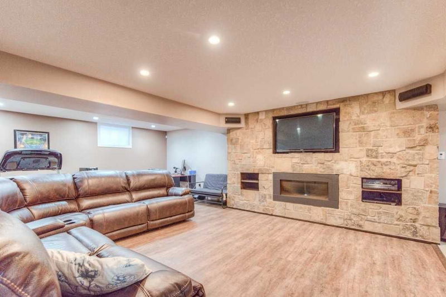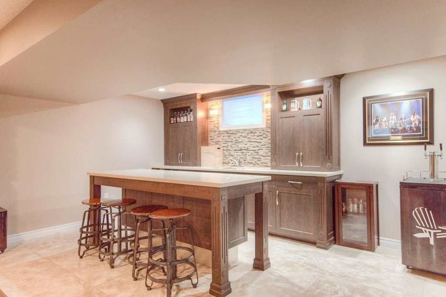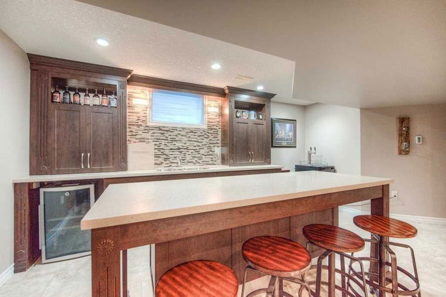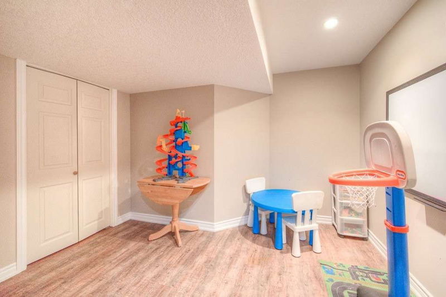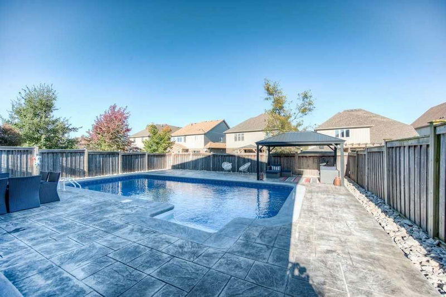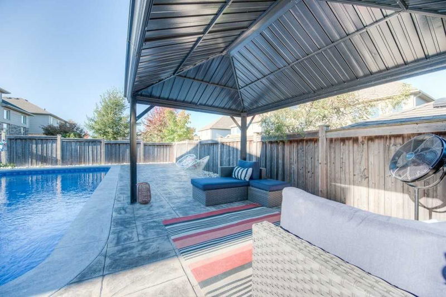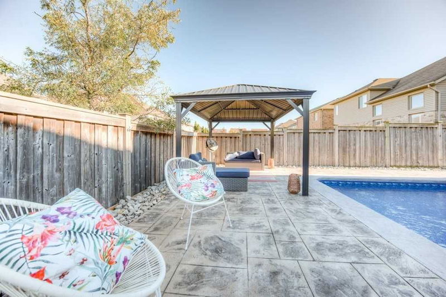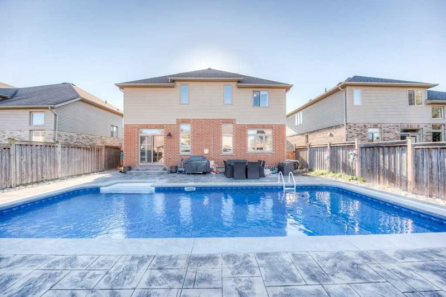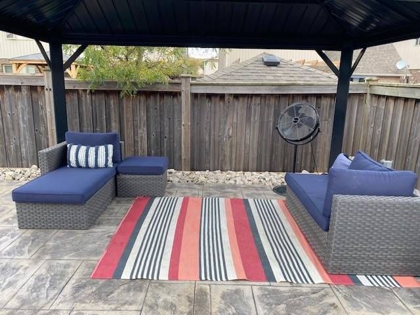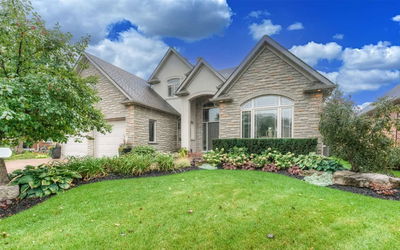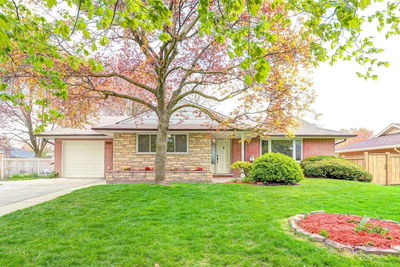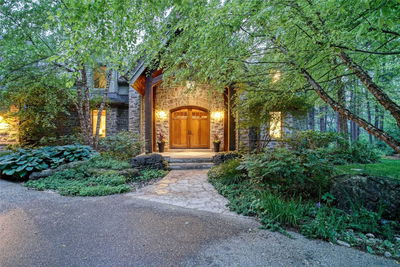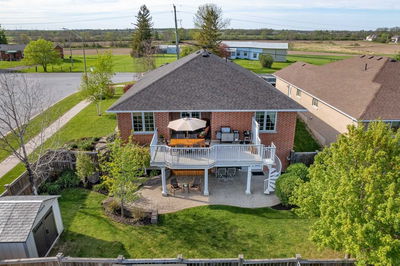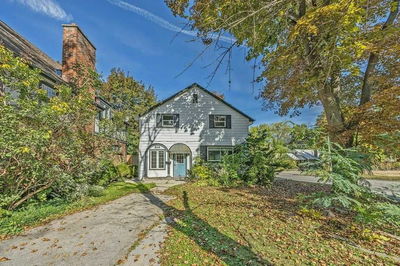Gorgeous Executive Home With New In-Ground Pool. Quiet Famneighbourhood. 10 Ft Ceilings, Calif Shutters. Lrg Fam Rm With Gas F/P, Hardwood Flrs. Convenient Office Space At Front Could Also Be Used As Formal Din Rm. Custom Kitch With Quartz Countertops, Ss Appliances And Beverage Area With Wine Rack. Dinette W/O To Yard. Main Fl Br Could Also Be A Convenient Office. All Bedrooms Upstairs Have W/I Closets. Spectacular Basement With Wet Bar And Stone Feature Wall With B/I Gas F/P. Vacation In Your Yard! Pool And Patio With Pergola, Gas Line For Bbq. Enjoy Small Town Living In Style!
Property Features
- Date Listed: Wednesday, November 09, 2022
- Virtual Tour: View Virtual Tour for 33 Goldschmidt Crescent
- City: Wilmot
- Major Intersection: Kropf Dr
- Full Address: 33 Goldschmidt Crescent, Wilmot, N3A 4R5, Ontario, Canada
- Kitchen: Main
- Family Room: Main
- Listing Brokerage: Re/Max Twin City Realty Inc., Brokerage - Disclaimer: The information contained in this listing has not been verified by Re/Max Twin City Realty Inc., Brokerage and should be verified by the buyer.

