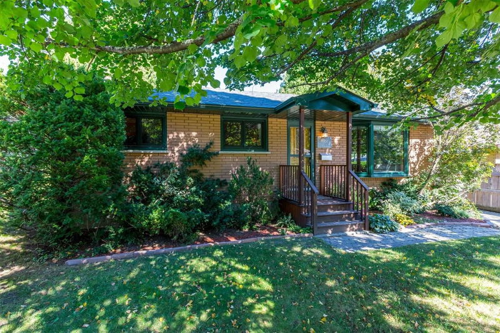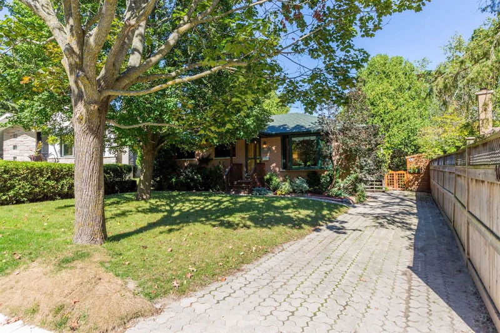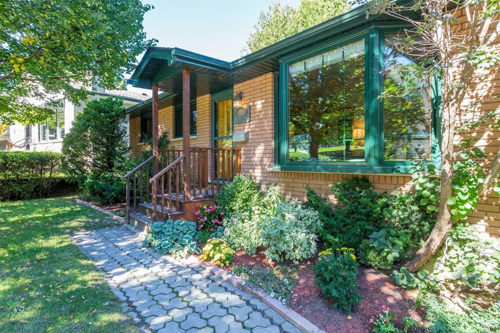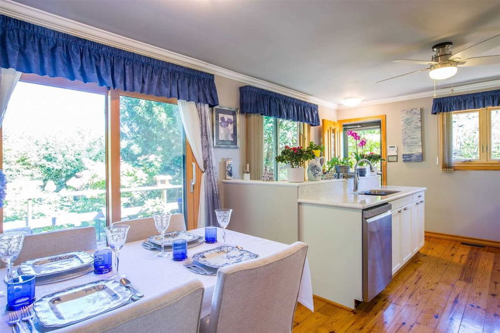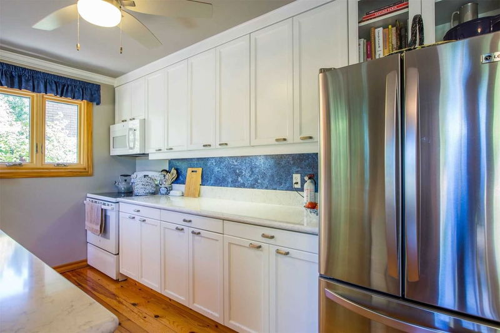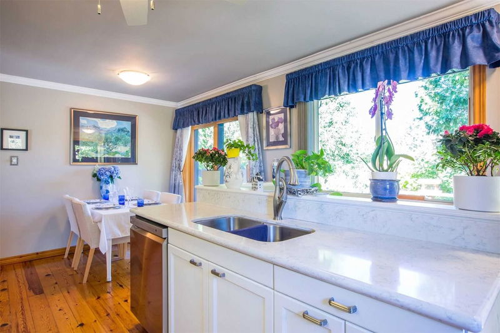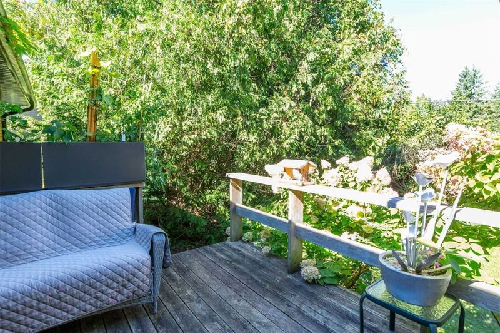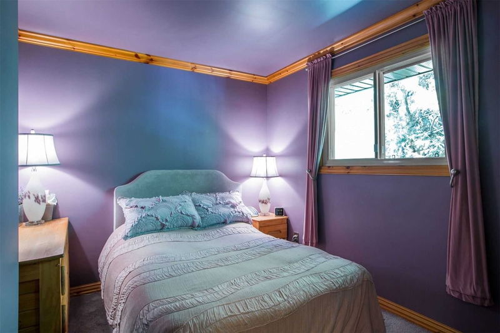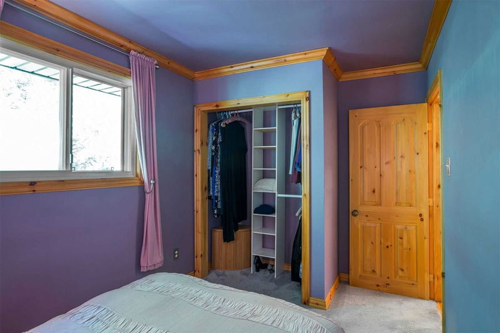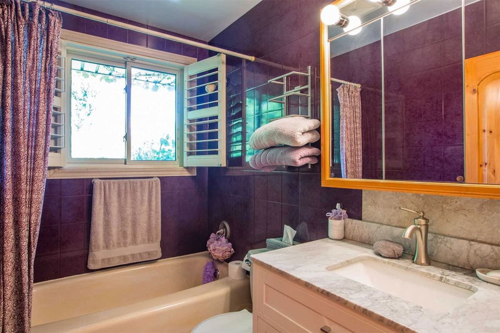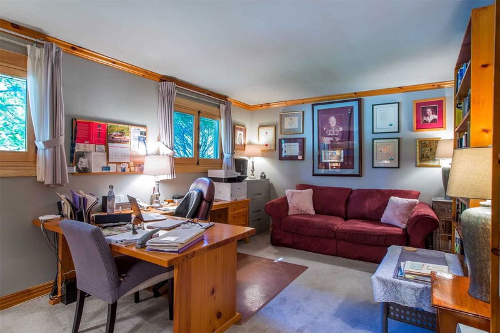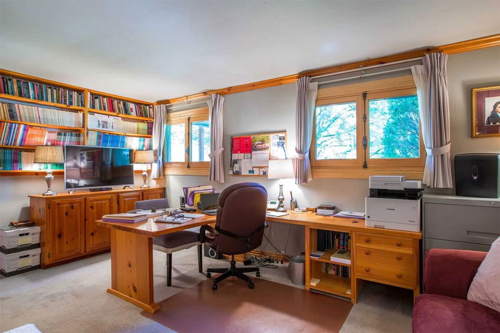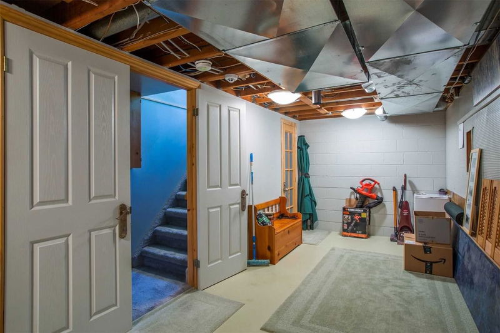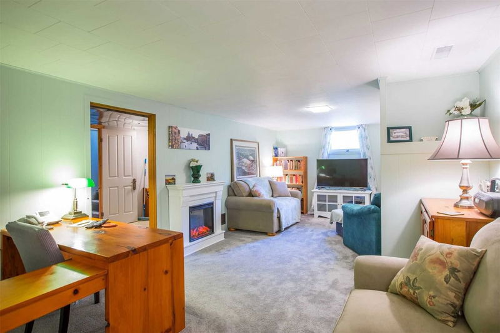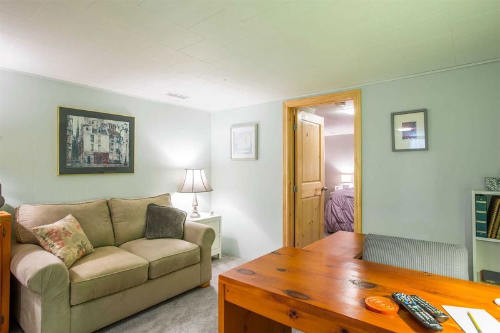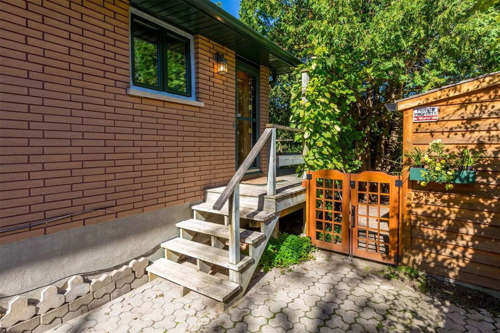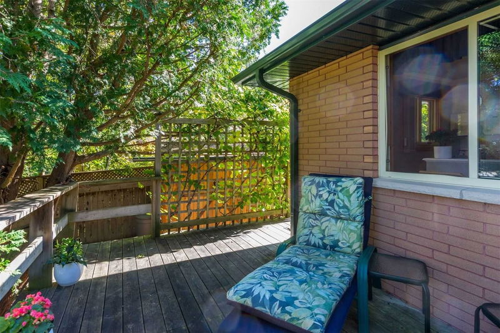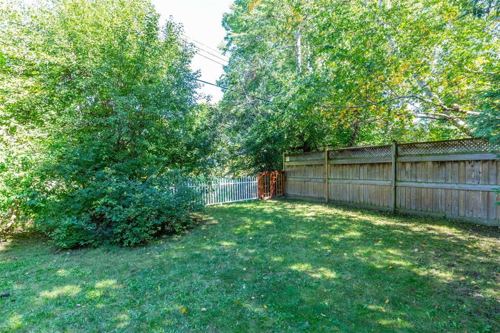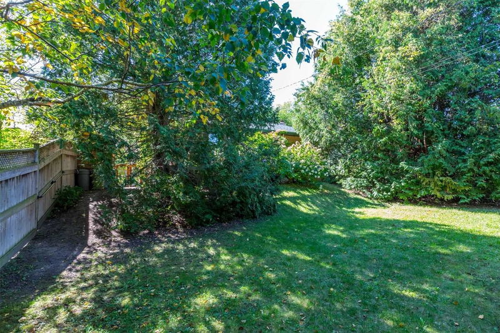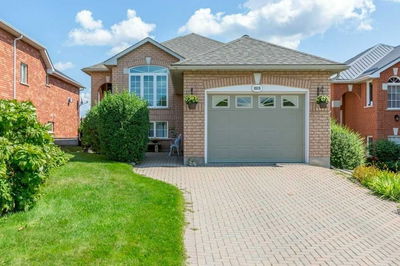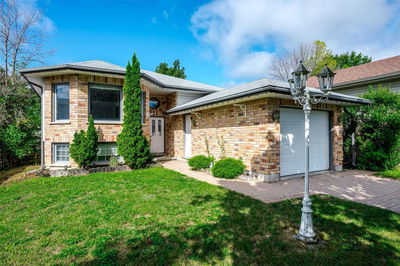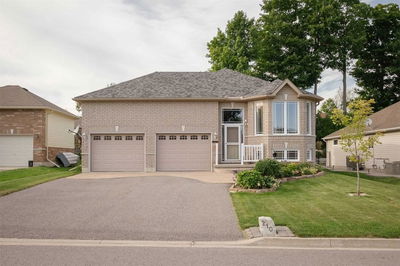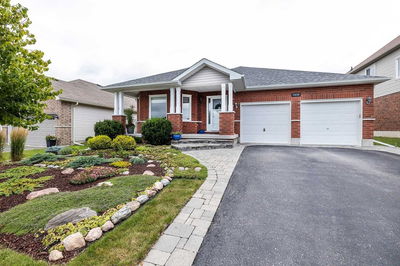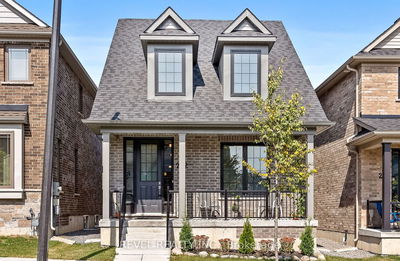An Opportunity To Own A Charming Home, Fully Furnished, Nestled In The Desirable North End! This Well Cared For Bungalow Is Situated On A Quiet Cul-De-Sac. There Is An Immediate Welcoming Feeling To This Home, With Pride Of Ownership Throughout. Many High Quality Updates Have Been Made - Madawaska Pine Doors & Crown Molding, New Lepage Windows, & A Newly Updated 4-Piece Bath. The Main Floor Features An Inviting Living Room That Is Showcased By An Electric Fireplace & Large Bay Window Overlooking The Mature Tree Lined Street. Under The Living Room Carpet Is Original Light Oak Floors. The Galley Kitchen & Dining Area Have Ample Light, Beautiful Pine Floors & Access To The Private Backyard Which Overlooks Vast Green Space, A Serene View To Enjoy At The End Of The Day. There Are Two Good Sized Bedrooms On This Floor. The Principal Bedroom Features In-Swing Windows, Two Closets & Could Be Turned Back Into 2, Giving The Main Floor A Total Of 3. The 2 Bedroom Has Built-In Closet Storage.
Property Features
- Date Listed: Thursday, November 10, 2022
- Virtual Tour: View Virtual Tour for 1066 Glendale Drive
- City: Peterborough
- Neighborhood: Northcrest
- Major Intersection: Oriole Dr
- Full Address: 1066 Glendale Drive, Peterborough, K9H 6M, Ontario, Canada
- Living Room: Main
- Kitchen: Main
- Family Room: Bsmt
- Listing Brokerage: Royal Lepage Frank Real Estate Electric City, Brokerage - Disclaimer: The information contained in this listing has not been verified by Royal Lepage Frank Real Estate Electric City, Brokerage and should be verified by the buyer.



