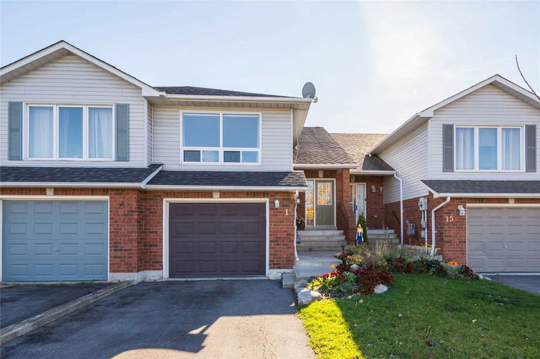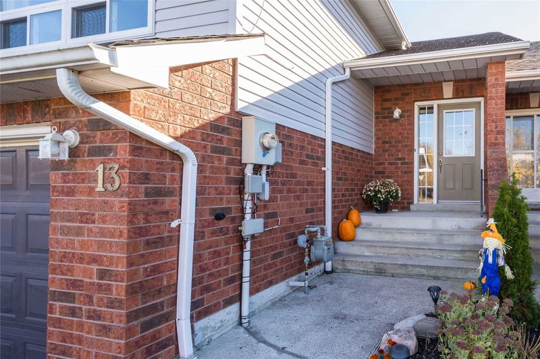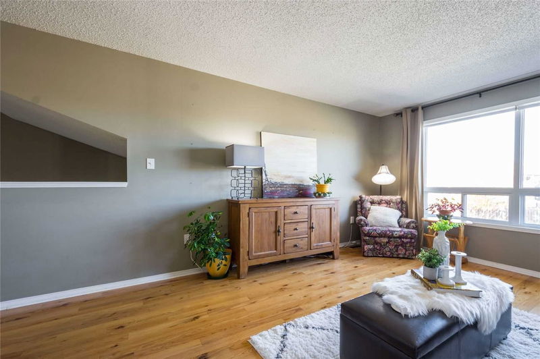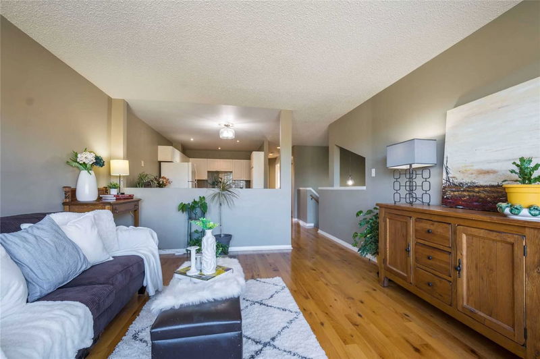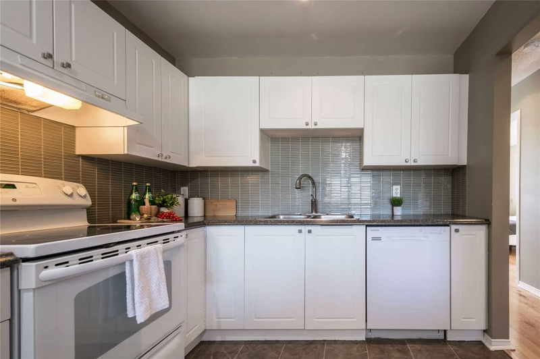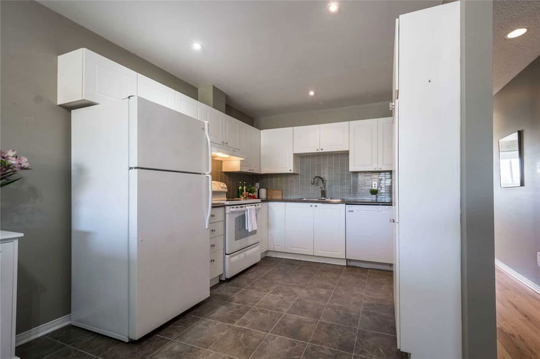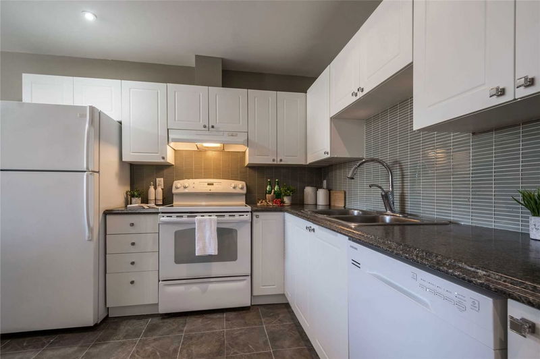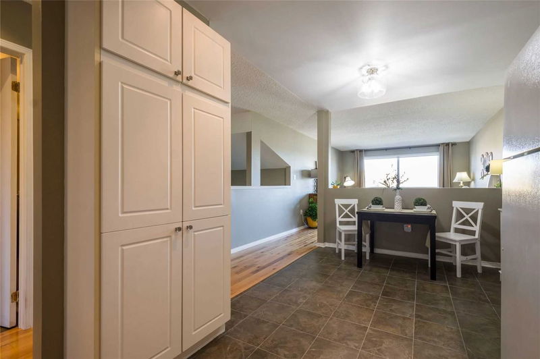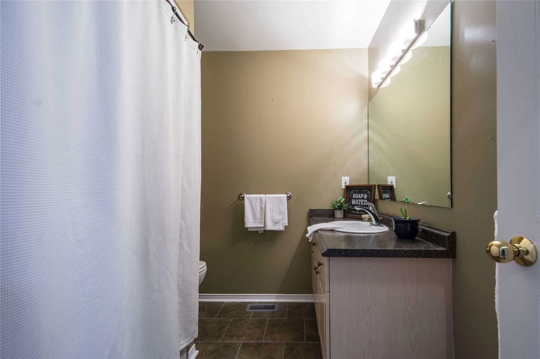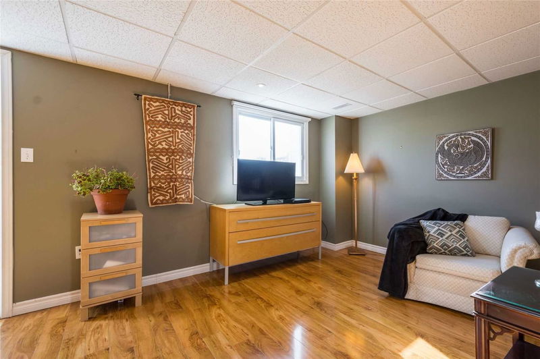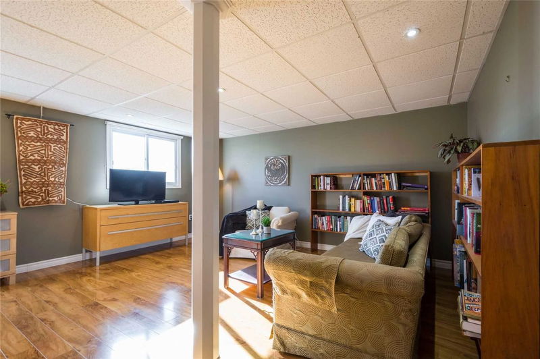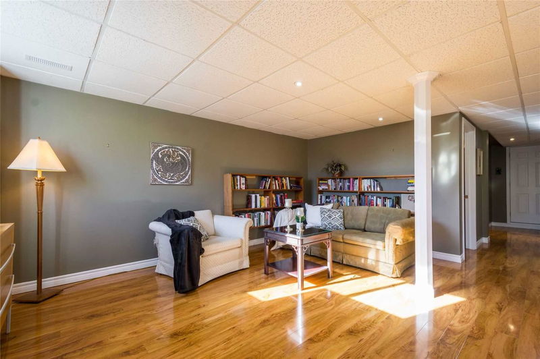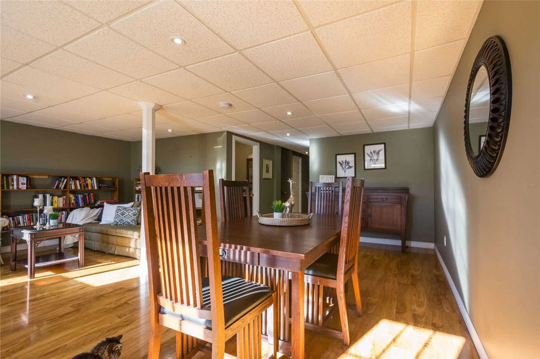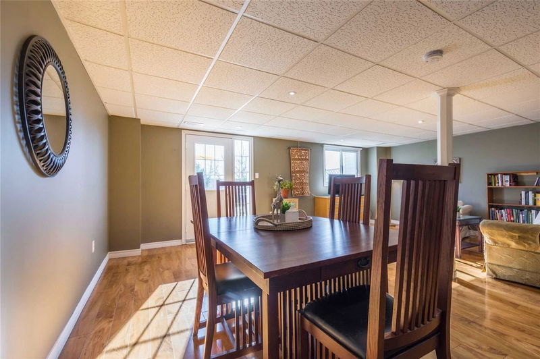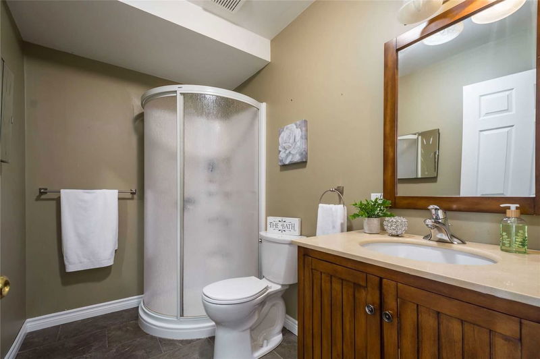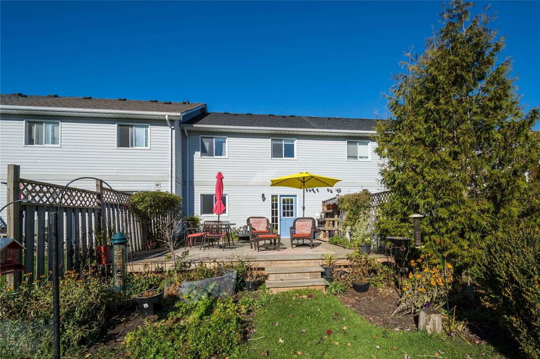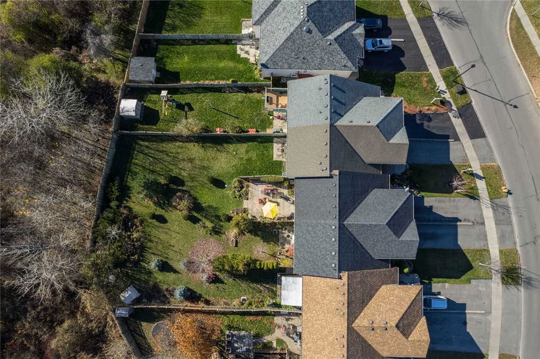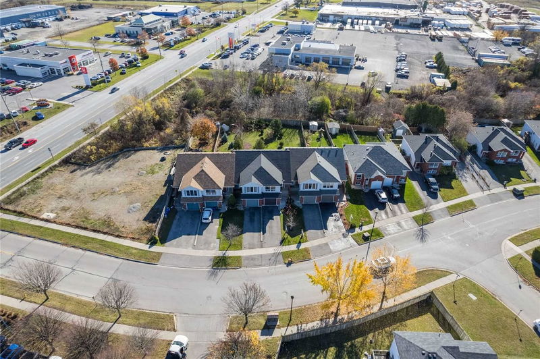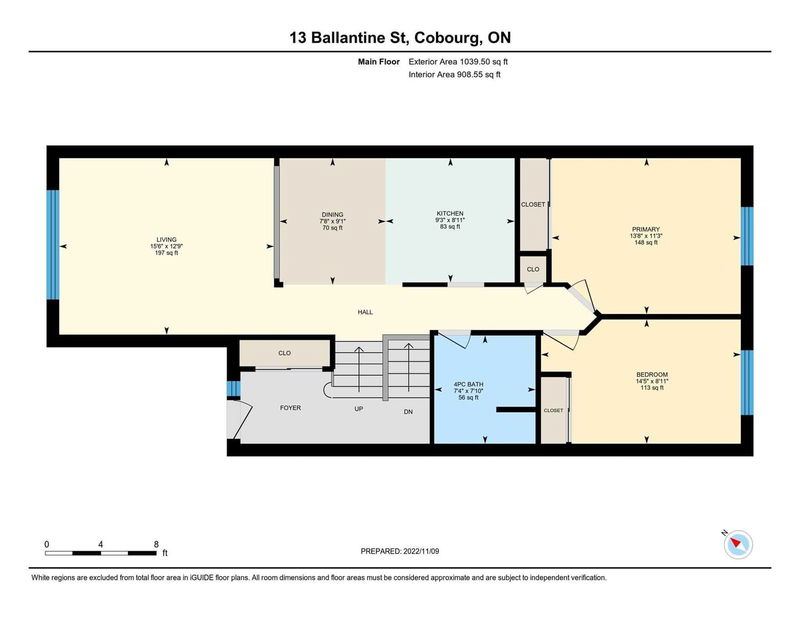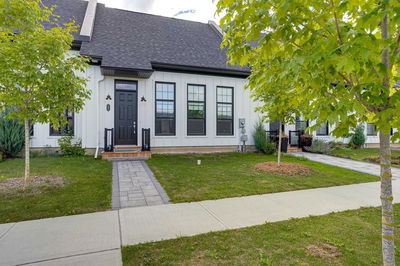Welcome To 13 Ballantine Terrace, A Freehold Open Concept Floor Plan With Spacious Rooms With Hardwood Floors In Nice Bright Living Room And Bedrooms, An Extra Large Family Room With Wo Large Deck Overlooking The Extra Deep And Nicely Landscaped Backyard That Backs Onto Greenspace, Laundry Utility Room And Inside Entrance To Garage. The Basement Offers Room For A Potential 3rd Bedroom. In A Great Location This Townhouse Makes A Perfect Starter Or Retirement Property With All Amenities Close By.
Property Features
- Date Listed: Wednesday, November 09, 2022
- Virtual Tour: View Virtual Tour for 13 Ballantine Street
- City: Cobourg
- Neighborhood: Cobourg
- Major Intersection: Division St/Ballantine St
- Full Address: 13 Ballantine Street, Cobourg, K9A5G8, Ontario, Canada
- Living Room: Main
- Kitchen: Main
- Family Room: Lower
- Listing Brokerage: Royal Service Real Estate Inc., Brokerage - Disclaimer: The information contained in this listing has not been verified by Royal Service Real Estate Inc., Brokerage and should be verified by the buyer.

