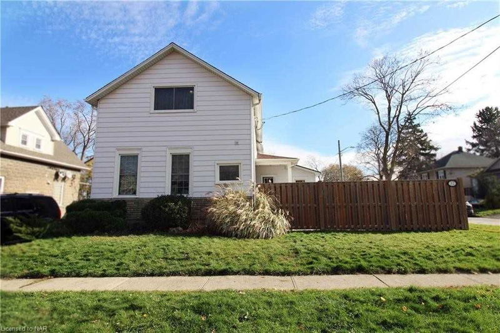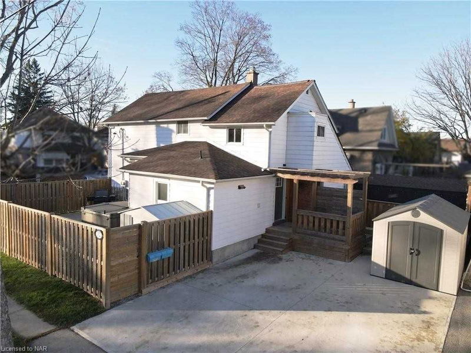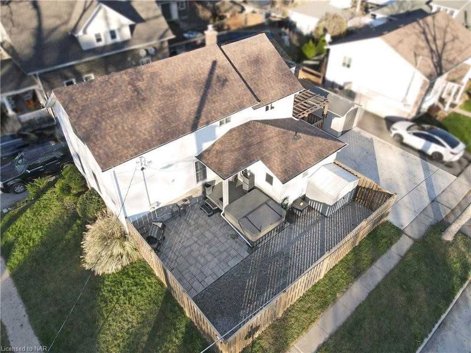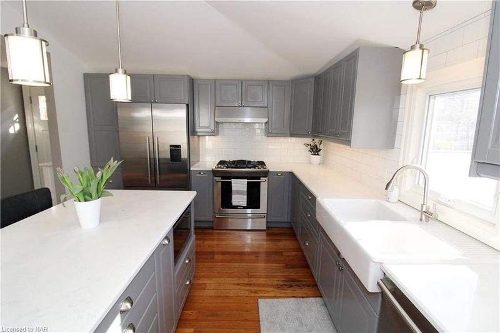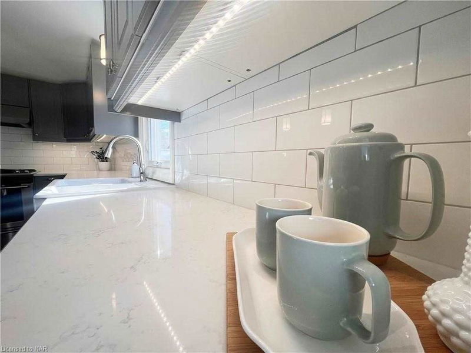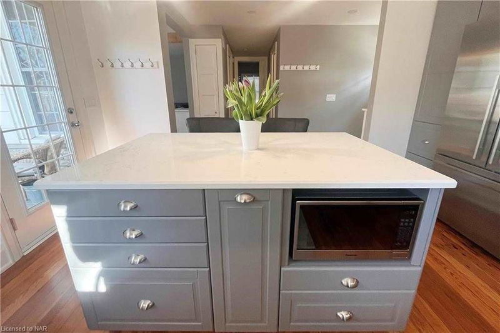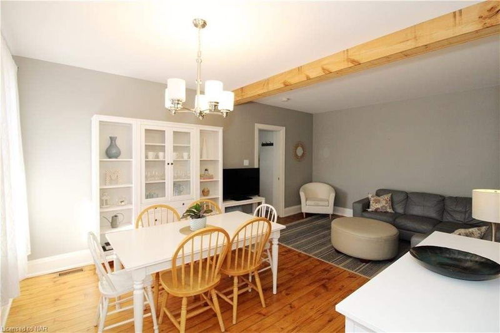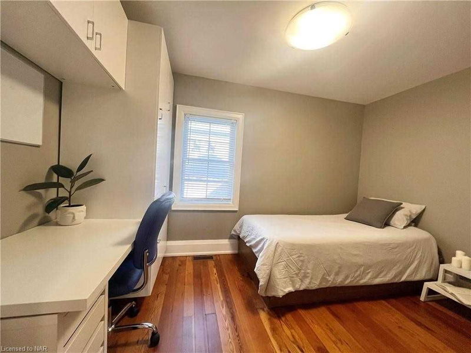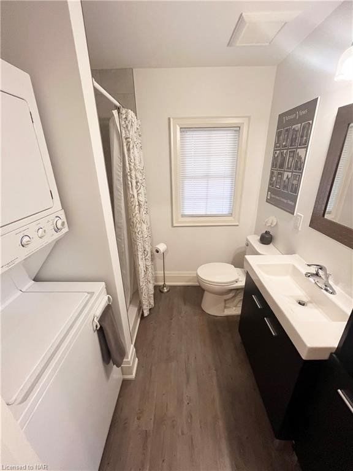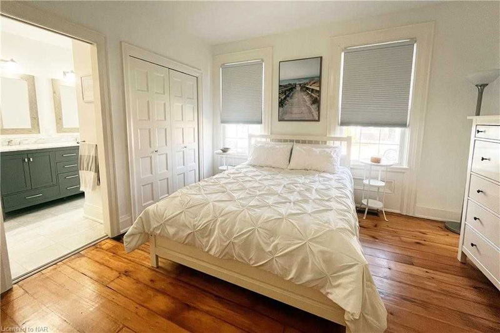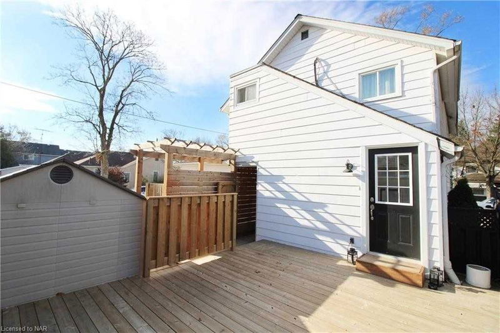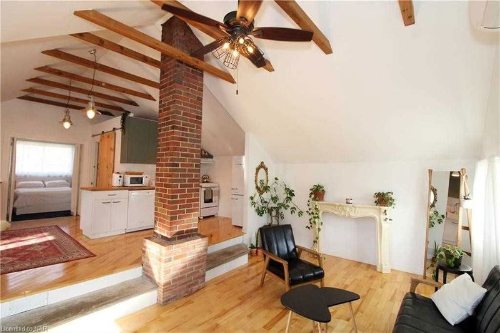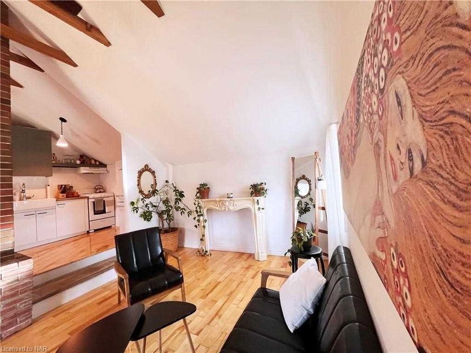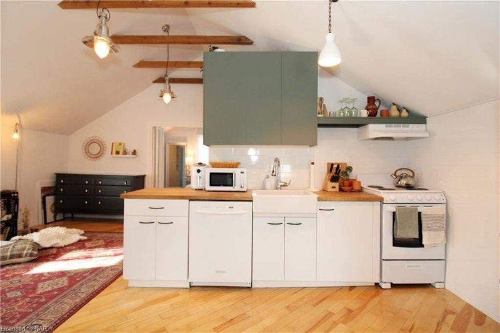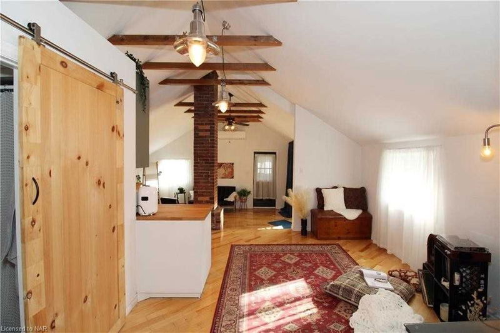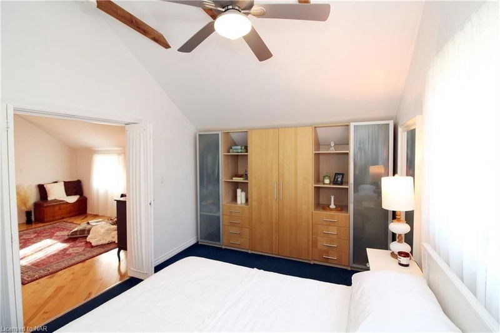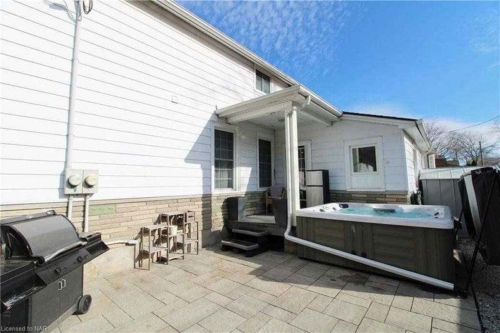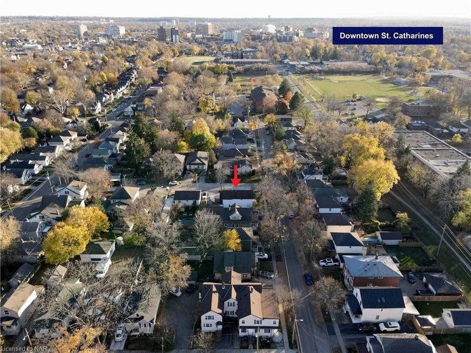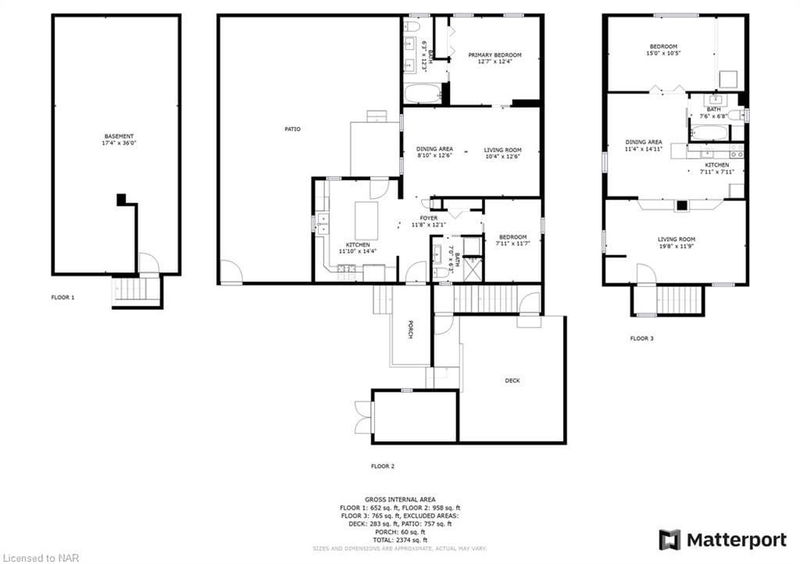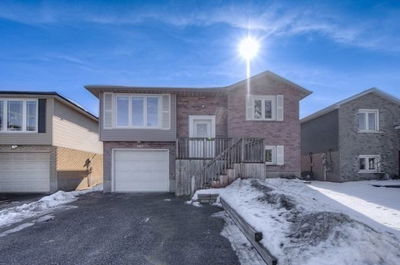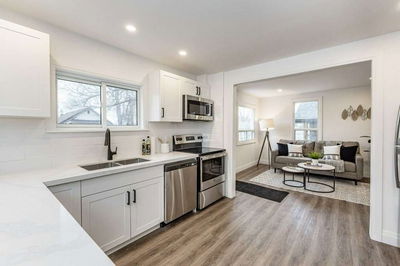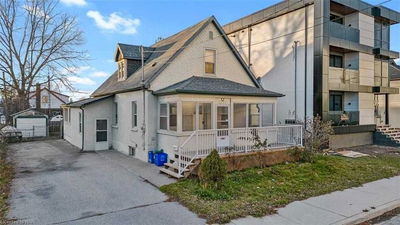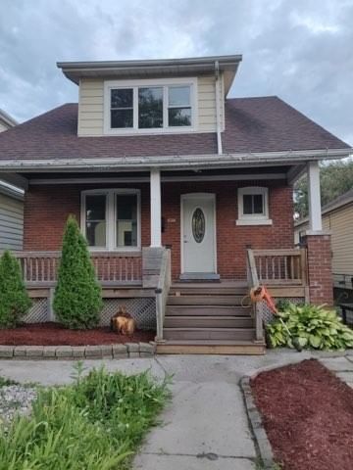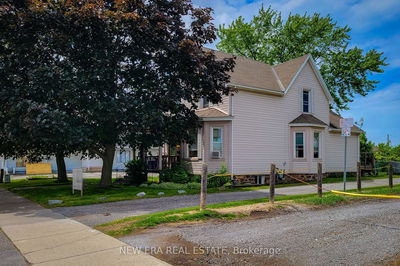2 Unit Legal Duplex. Main Floor Unit Hosts A Naturally Light 2 Bedroom With High Ceilings, Timeless & Modern Splashes Of Design. New Cabinetry Balances The White Brick Backsplash Perfectly & The Polished Island Is Ideal Places To Host Family & Friends. 2nd Bedroom & 3-Pc Bath/Laundry Of To The Right. Master Off The Back End Of The House Along With A Private Ensuite. Step Out The Doors To Your Own Private Backyard, A Beautiful Spot For These Morning Coffees, And Hot Tub To Settle In After A Long Day. Separate Entrance Takes You Upstairs , A Tranquil 1 Bedroom/1 Bath Unit. A Truly Versatile Unit That Is Sure To Impress. Loft Ceilings With Cross Beams, Red Bricked Exposed Wall, And A Step Up Into The Kitchen Area. Eclectic Design, Hardwood Floors, Large Windows Make This Space Unique. Complete With Its Own Laundry And Private Backyard.
Property Features
- Date Listed: Friday, November 11, 2022
- City: St. Catharines
- Major Intersection: Carlton To Rodman
- Full Address: 32 Rodman Street, St. Catharines, L2R 5E1, Ontario, Canada
- Living Room: Main
- Living Room: Upper
- Kitchen: Upper
- Listing Brokerage: Re/Max Garden City Realty Inc., Brokerage - Disclaimer: The information contained in this listing has not been verified by Re/Max Garden City Realty Inc., Brokerage and should be verified by the buyer.

