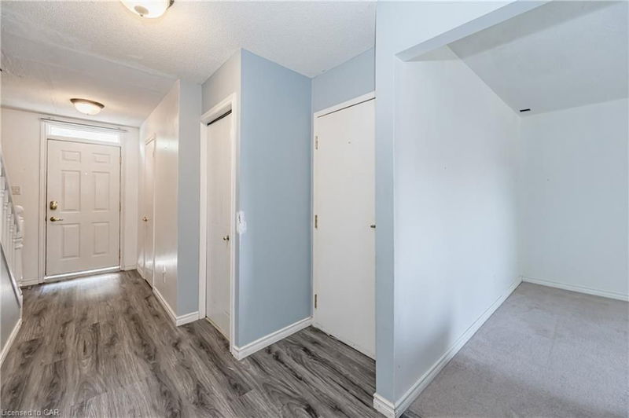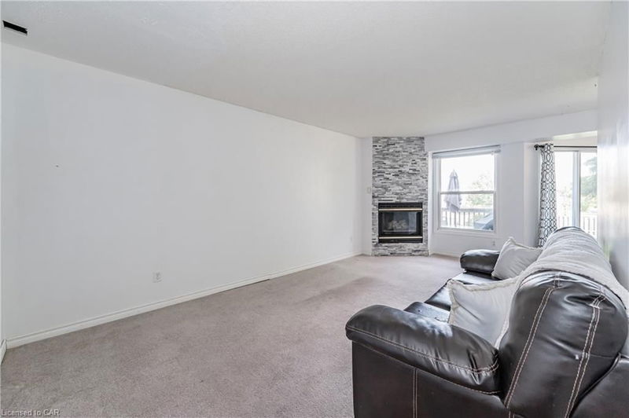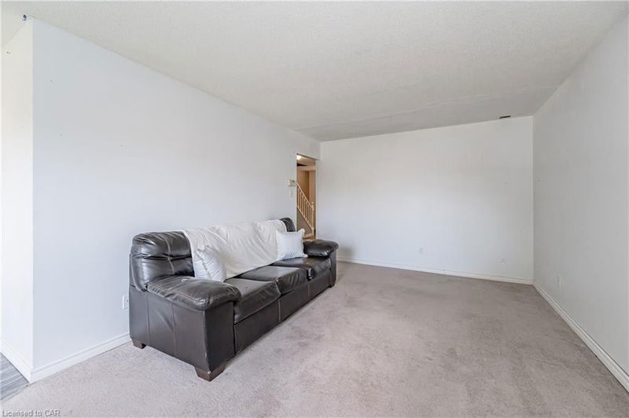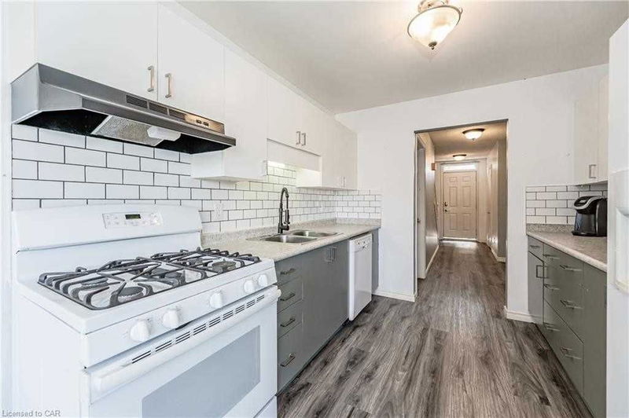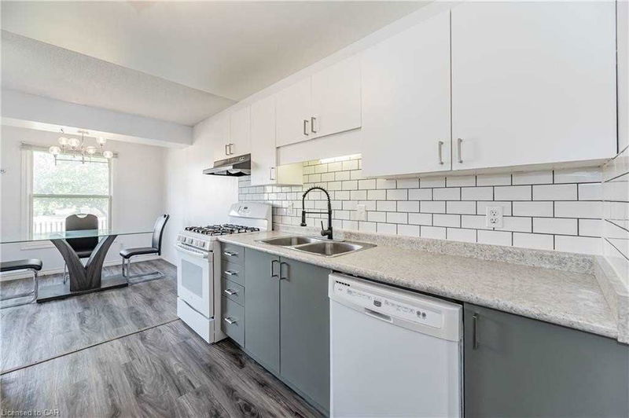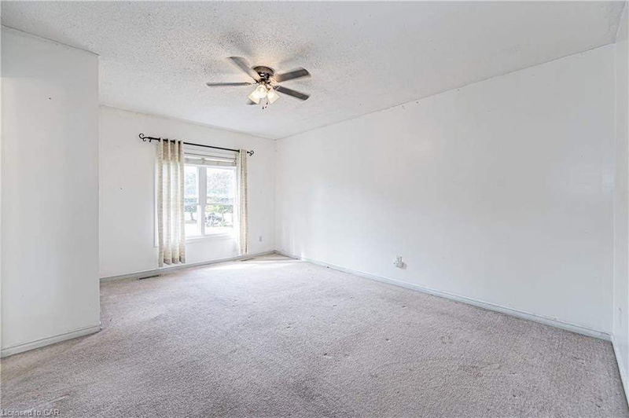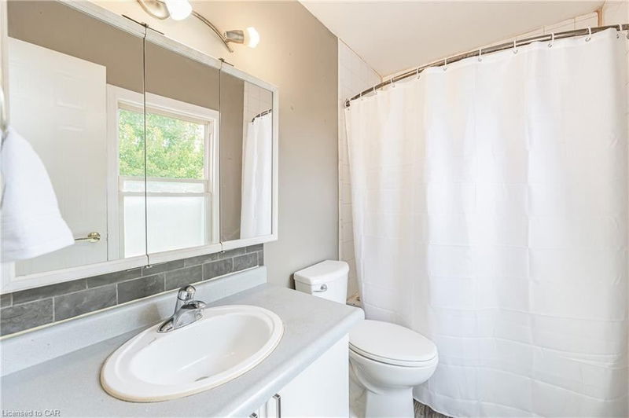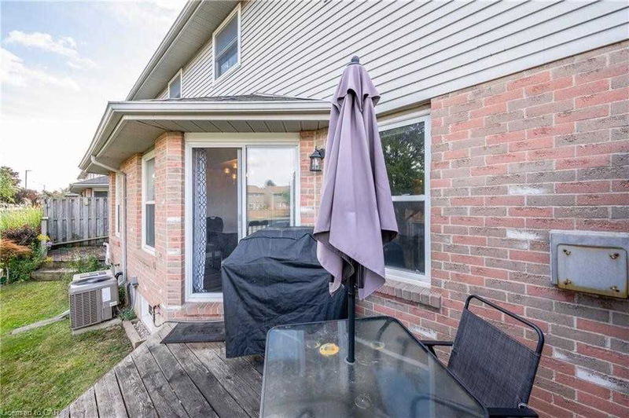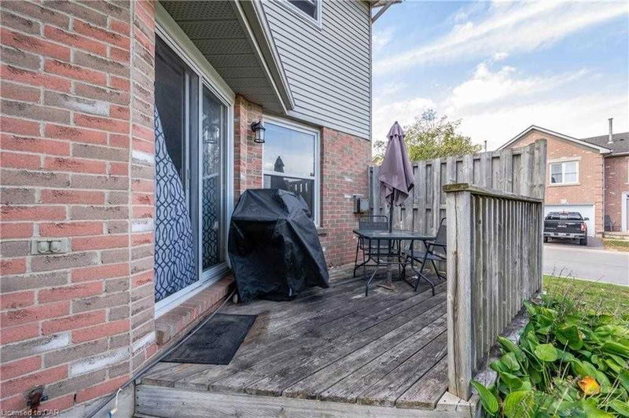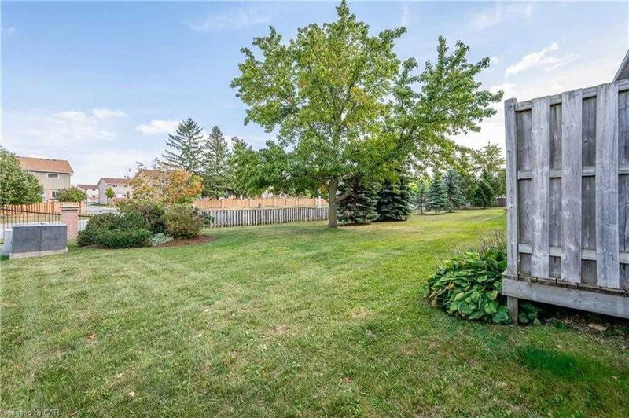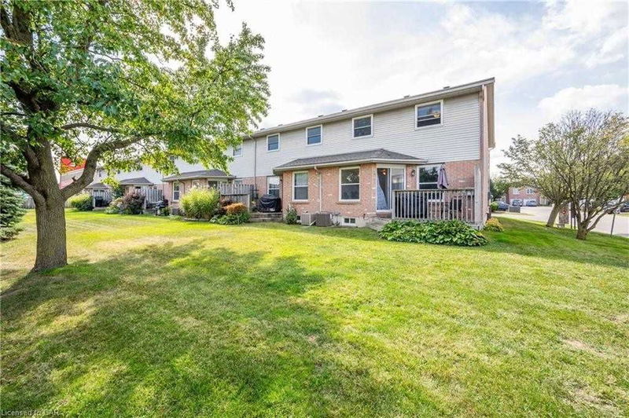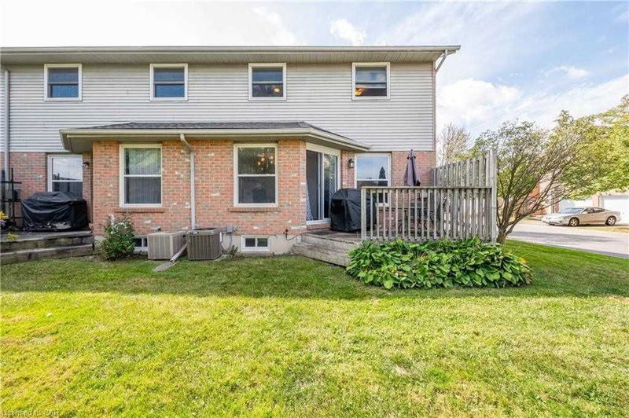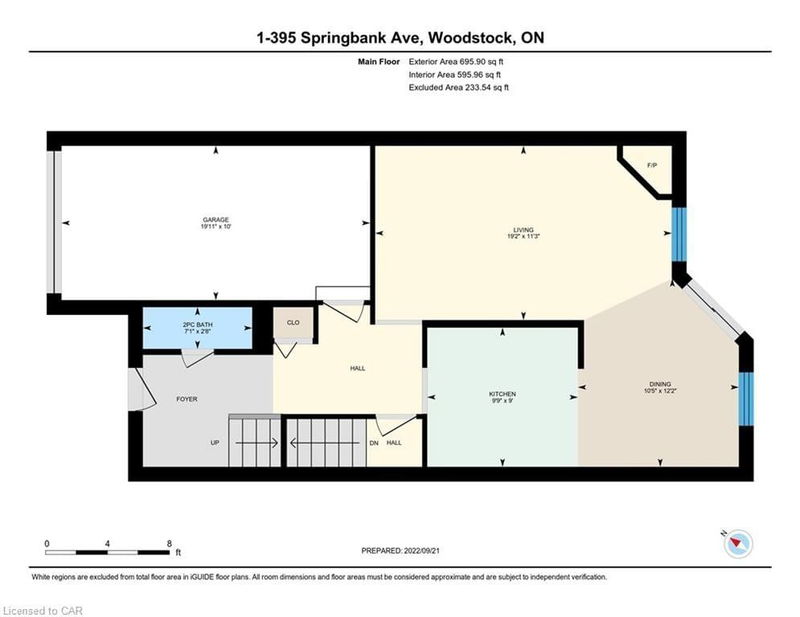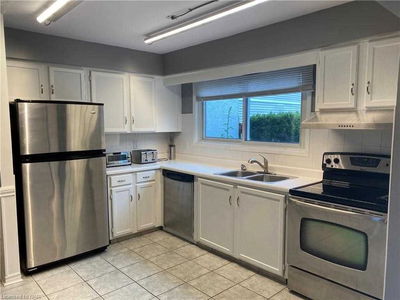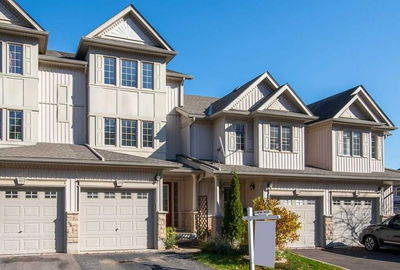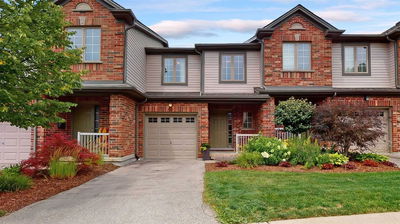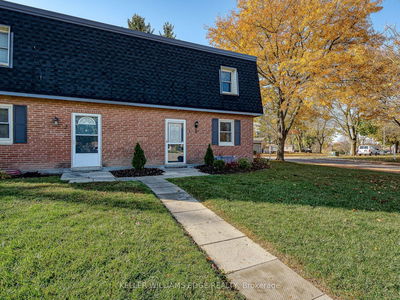Welcome To Your New Home Located In The Heart Of Woodstock! This End Unit Condo Townhome Is Ready For You To Love! The Main Floor Features Newer Laminate Flooring, A Powder Room, A Kitchen With Lots Of Cupboards And Counter Prep Space And Dining Room With Sliders Out To A Back Deck With A Gas Bbq. The Living Room Comes Equipped With A Gas Fireplace Surrounded In Custom Stone. The Second Level Offers 3 Spacious Bedrooms Including A Primary Bedroom With A Massive Walk-In Closet And 4-Piece Ensuite! The Second Level Also Offers An Additional 4-Piece Bathroom Complete With A Linen Closet. The Basement Is Ready For You To Create! With A Single Garage, Lots Of Visitor Parking And Low Condo Fees! Don't Miss Out, Check Out This Home Today!
Property Features
- Date Listed: Thursday, November 10, 2022
- City: Woodstock
- Major Intersection: Devonshire
- Kitchen: Main
- Living Room: Main
- Listing Brokerage: Re/Max Twin City Realty Inc., Brokerage - Disclaimer: The information contained in this listing has not been verified by Re/Max Twin City Realty Inc., Brokerage and should be verified by the buyer.








