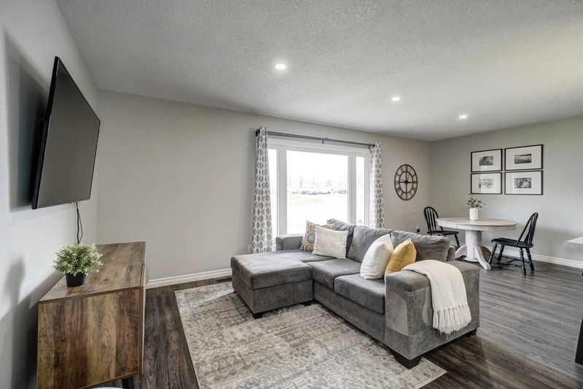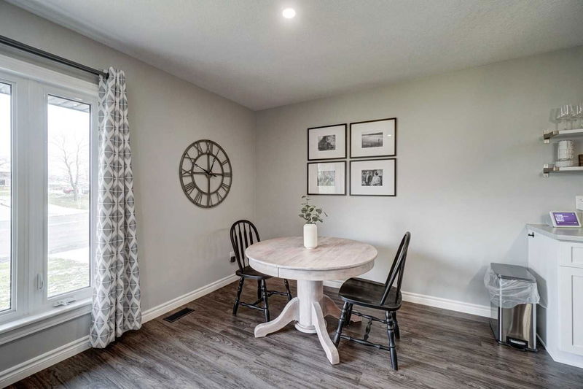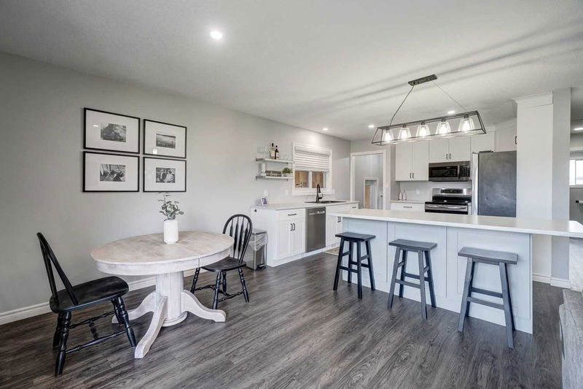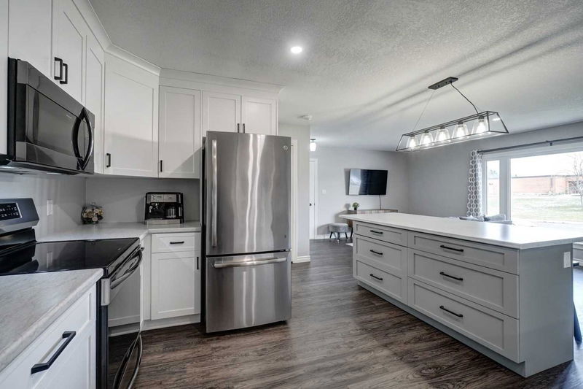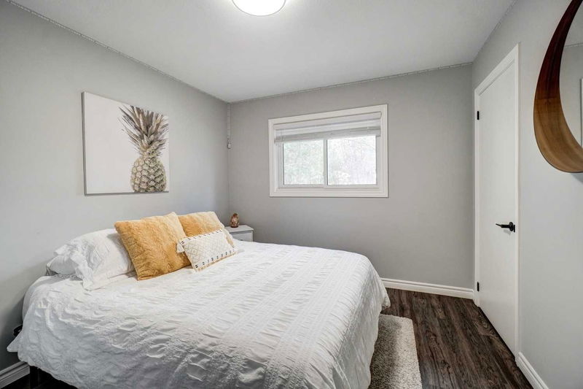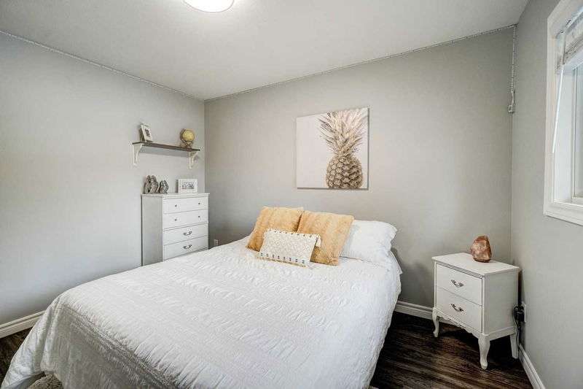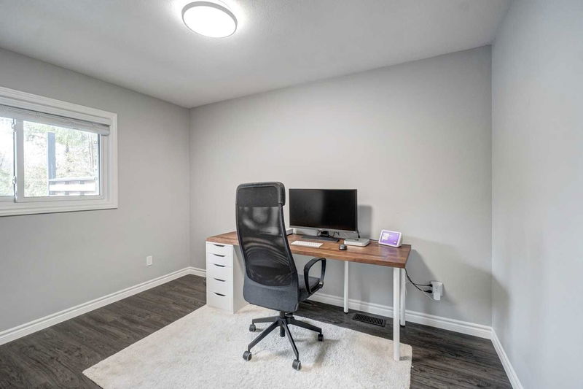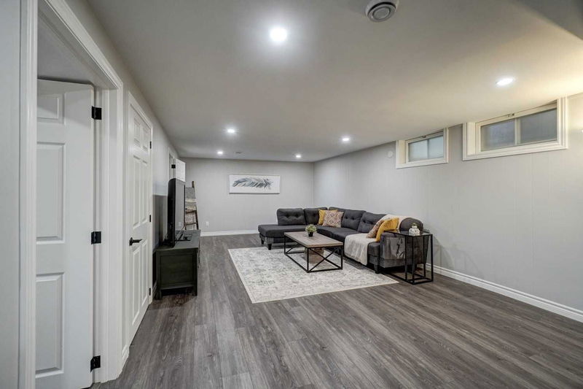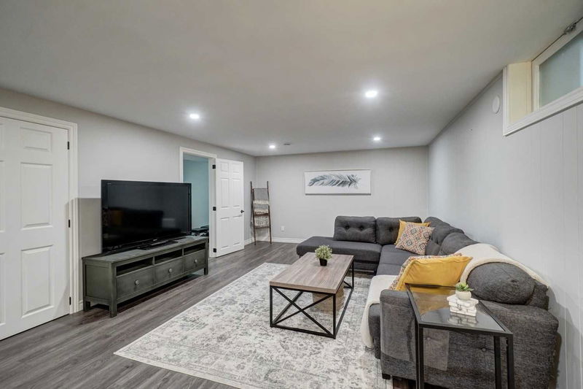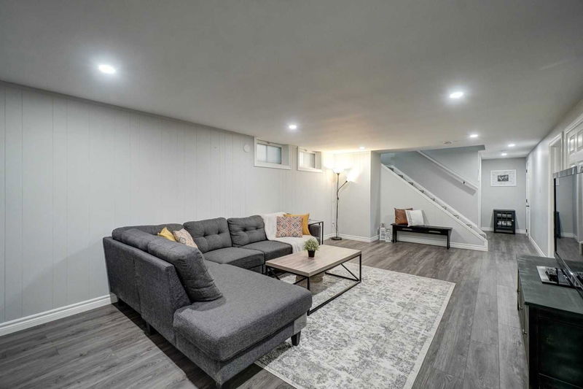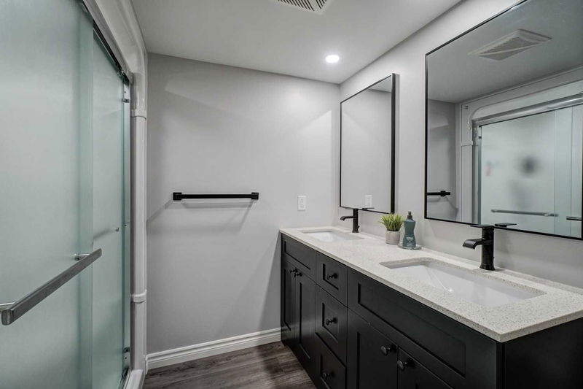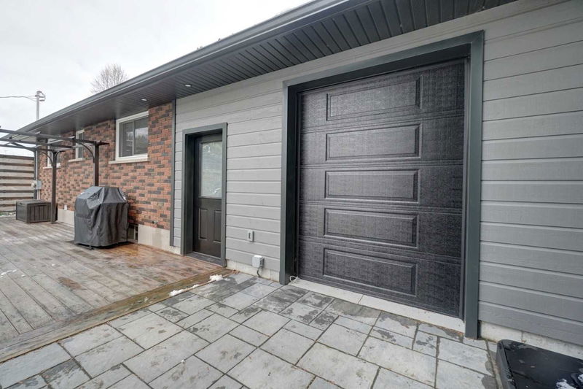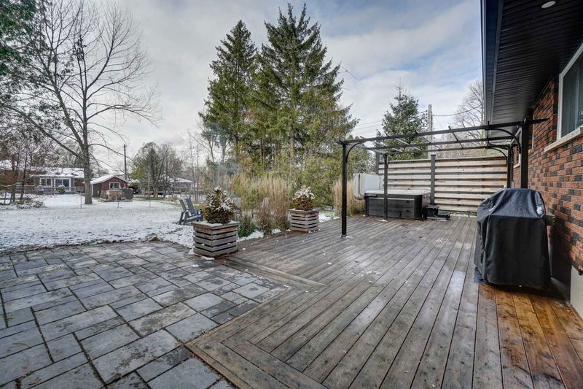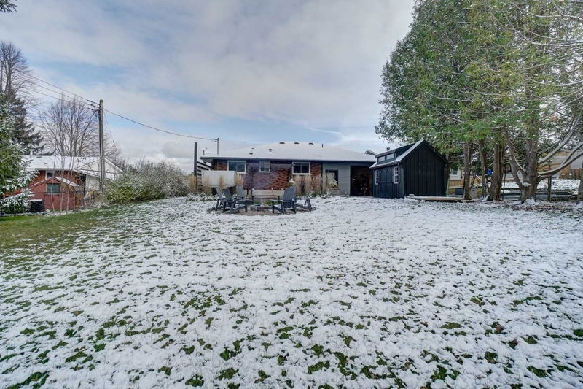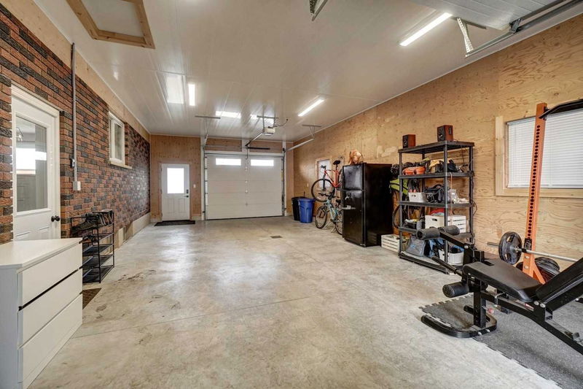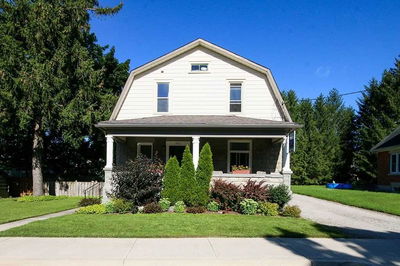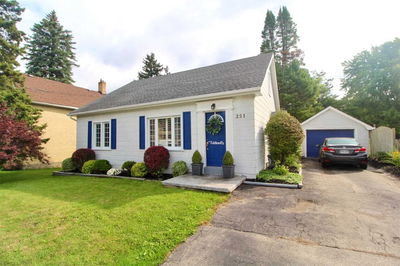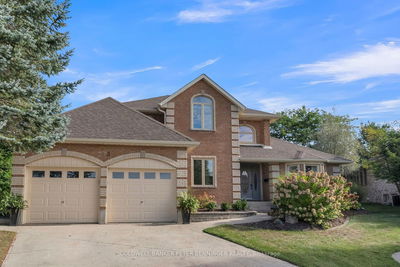Ideally Situated On Quiet Dead-End Street In The South End Of Hanover. The Perfect Family Home! Do Nothing! Everything Has Been Fully Renovated In 2020 -- Inside & Out, Front To Back! Modern Open Concept Living On The Main Floor Starts With White Kitchen, Large Centre Island, Potights & S/S Appliances. Fabulous Additional Primary Bedroom In Bsmt With 4Pc Semi-Ensuite, W/I Closet Along With Large Rec Room. Secondary Office/Storage Room & Spacious Laundry. Recently Added ('19) Unique Massive 11-Ft High, Tandem-Style 2 Car Garage With Passthrough Rear Garage Door To Enjoy This Spectacular 75X165 Pool Sized Backyard. Convenient Covered Side Entrance To Home & Basement From Garage. Enjoy Entertaining On The Large Deck With Hot Tub, Pergola, Firepit & Gas Bbq Hookup. Basement Offers Potential For In-Law Suite/Sep Apartment. Just Buy & Move In!
Property Features
- Date Listed: Tuesday, November 15, 2022
- Virtual Tour: View Virtual Tour for 148 12th Avenue
- City: Hanover
- Neighborhood: Hanover
- Full Address: 148 12th Avenue, Hanover, N4N 2S7, Ontario, Canada
- Kitchen: Vinyl Floor, Open Concept, Centre Island
- Living Room: Vinyl Floor, Open Concept, Picture Window
- Listing Brokerage: Royal Lepage Premium One Realty, Brokerage - Disclaimer: The information contained in this listing has not been verified by Royal Lepage Premium One Realty, Brokerage and should be verified by the buyer.



