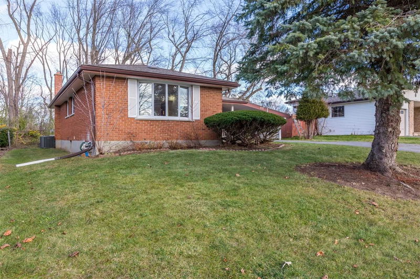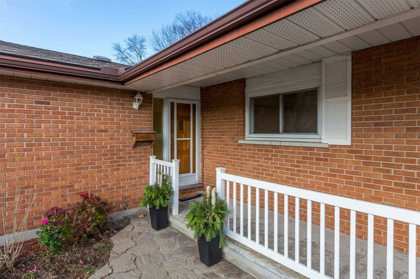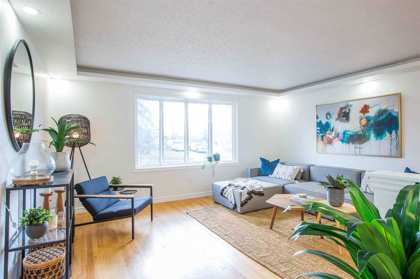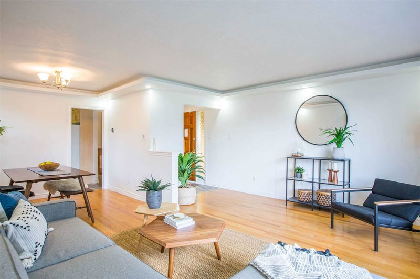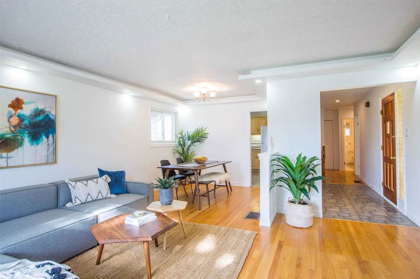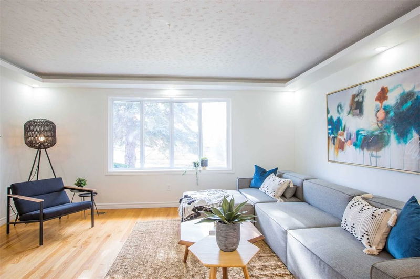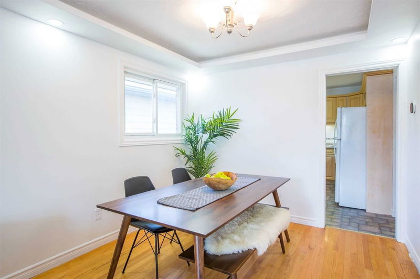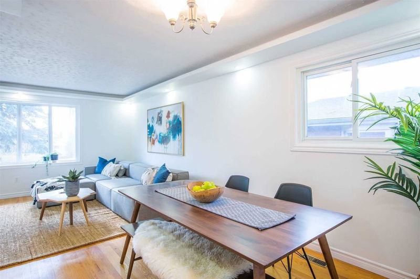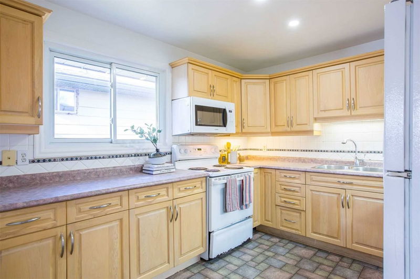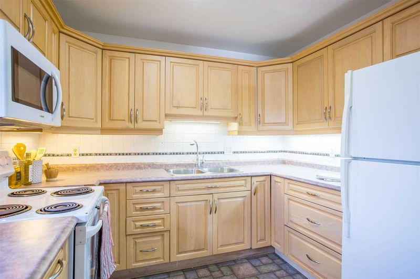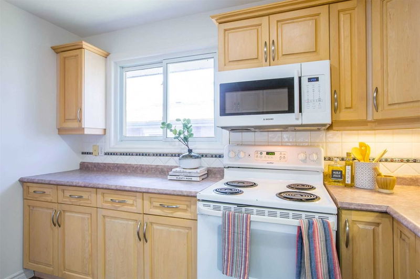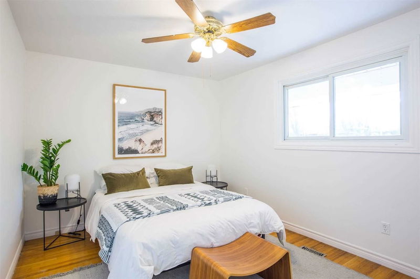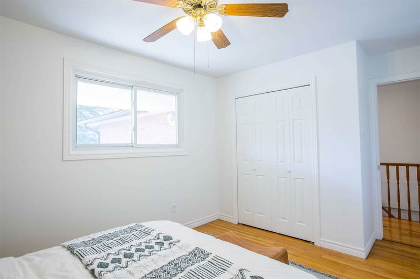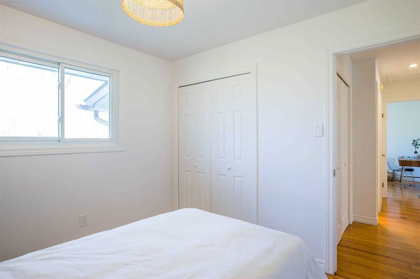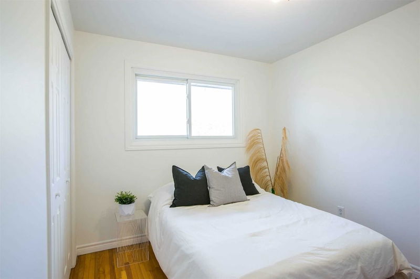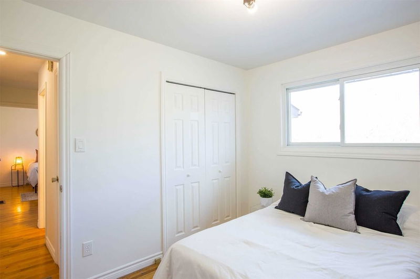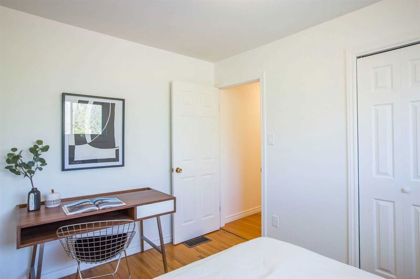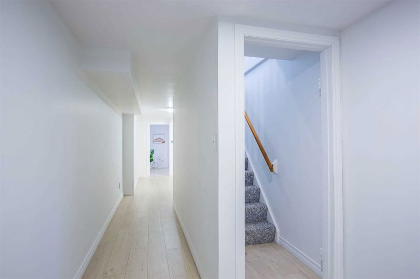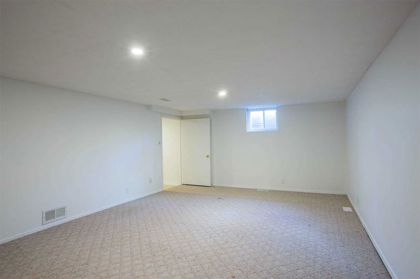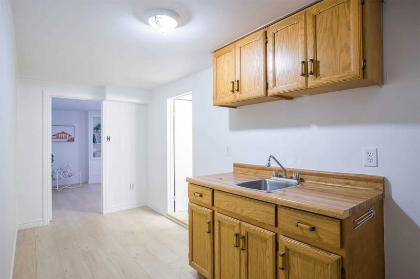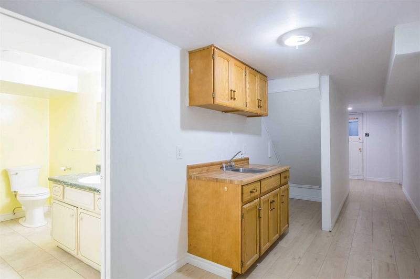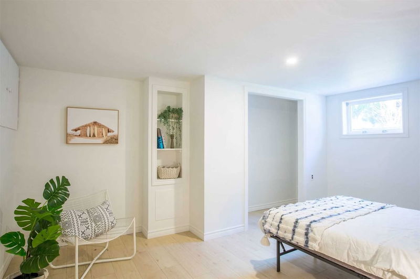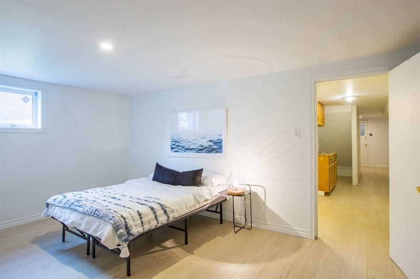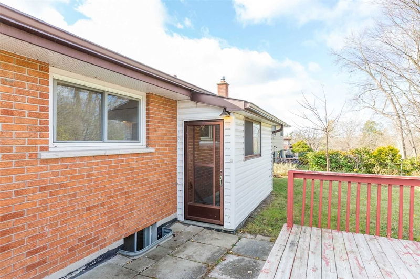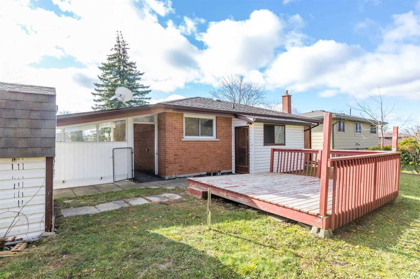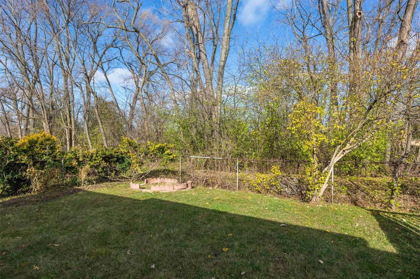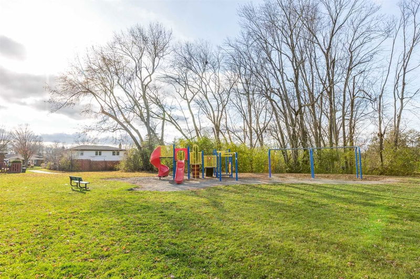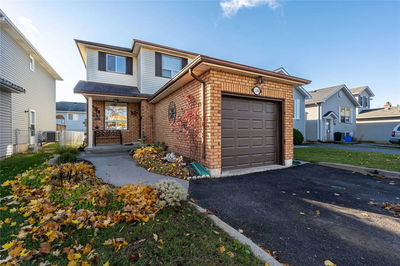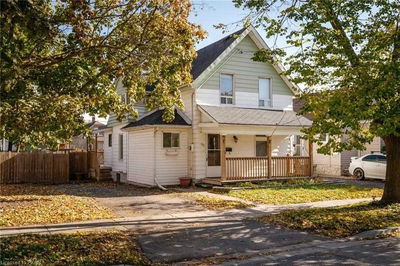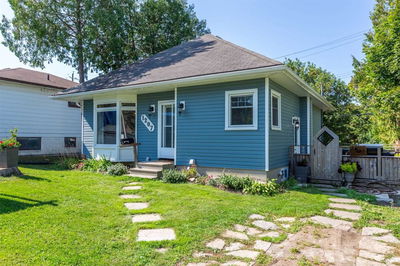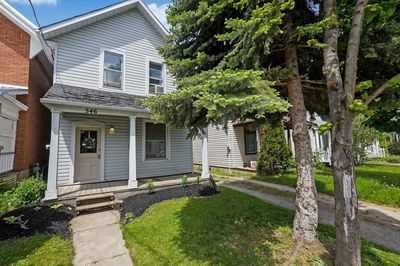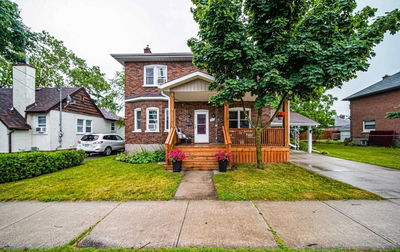This Bright And Welcoming Bungalow, Only A Short Walk Away To The Otonabee River, Is A Wonderful Family Home. The Main Floor Has A Spacious Living Room With Large Bay Window Allowing For Ample Natural Light To Flow Through The Space. The Living Room Opens To The Dining Area Which Is Tucked Conveniently Off Of The Kitchen. Original Hardwood Floors Runs Throughout The Entire Main Floor, Including In The Three Good Sized Bedrooms. Between The Three Bedrooms Is A 4-Piece Bathroom. Family Living Continues In The Basement Where There Is A Large Recreation Room, 3-Piece Bathroom And An Additional Bedroom With An Egress Window. New Flooring, Drywall And Paint Was Just Added Throughout The Lower Level, Giving It A Fresh Look And Airy Feel.There Is A Separate Walk-Up, Making It Easy For Guests To Come And Go While Enjoying Their Own Space. The Private Yard Backs Onto A Park Providing A View Of Trees And A Peaceful Place To Enjoy The Warmer Months. There Is A Large Car Port And Backyard Storage.
Property Features
- Date Listed: Wednesday, November 16, 2022
- Virtual Tour: View Virtual Tour for 972 Southlawn Drive
- City: Peterborough
- Neighborhood: Otonabee
- Full Address: 972 Southlawn Drive, Peterborough, K9J 1G2, Ontario, Canada
- Living Room: Main
- Kitchen: Main
- Listing Brokerage: Royal Lepage Frank Real Estate Electric City, Brokerage - Disclaimer: The information contained in this listing has not been verified by Royal Lepage Frank Real Estate Electric City, Brokerage and should be verified by the buyer.


