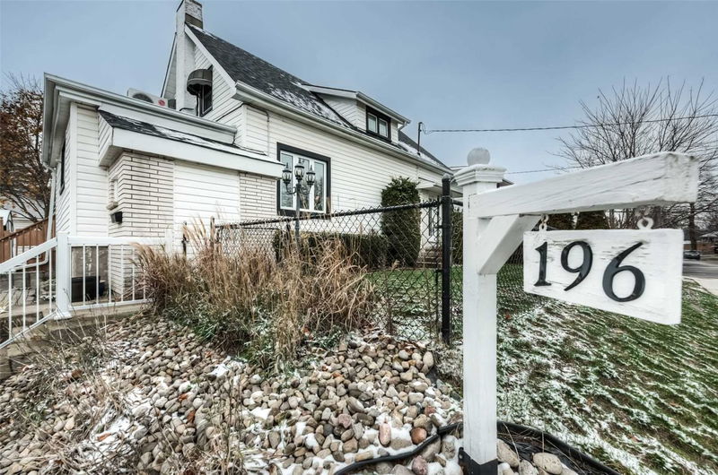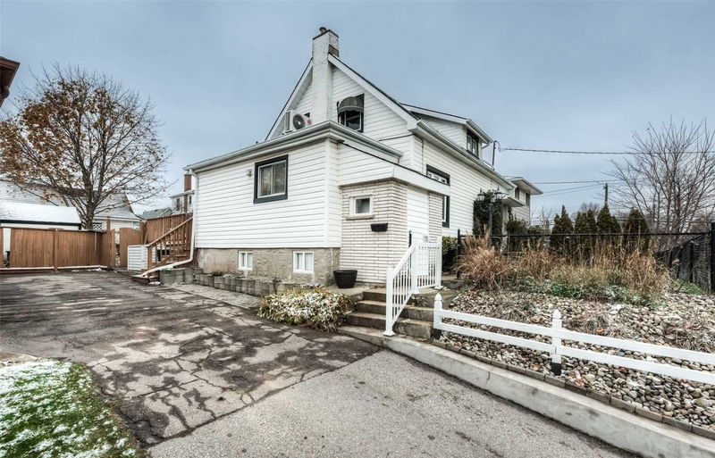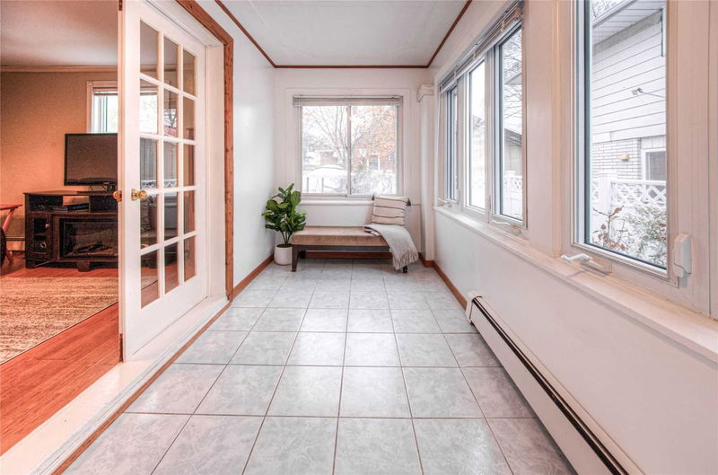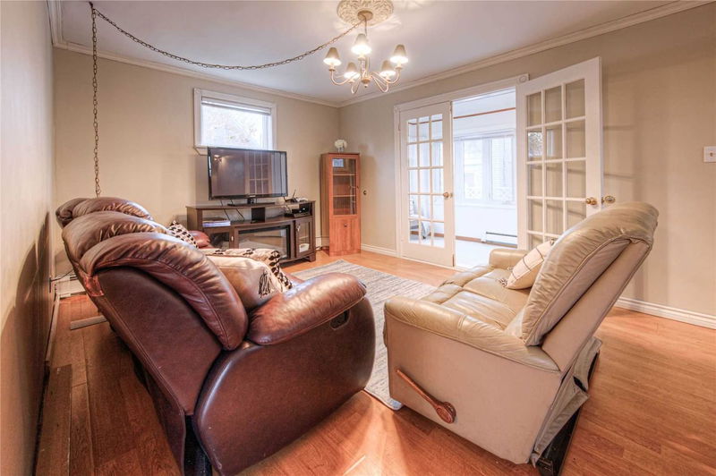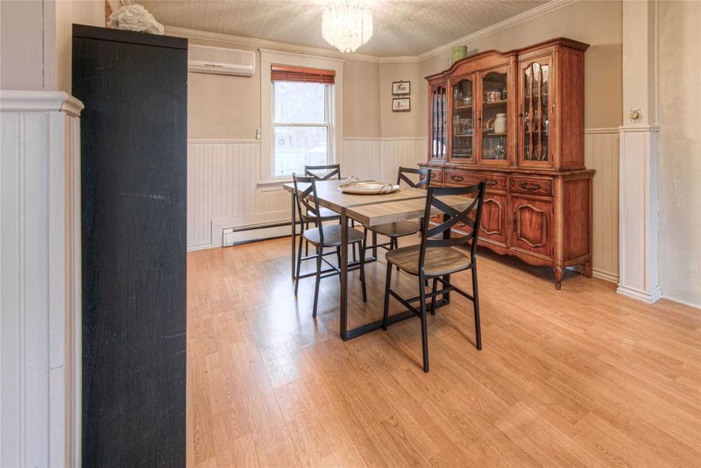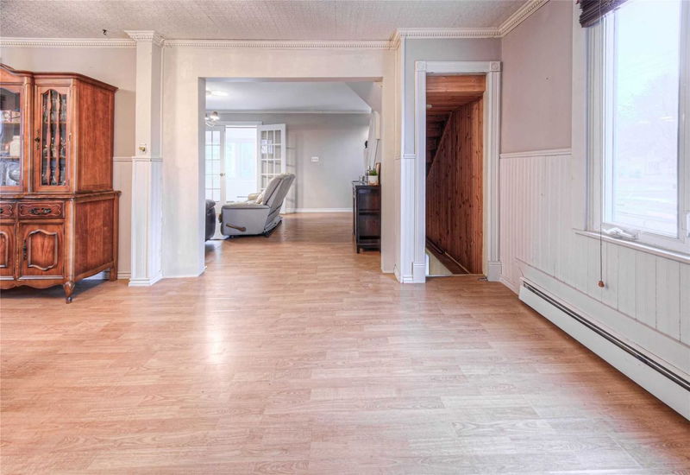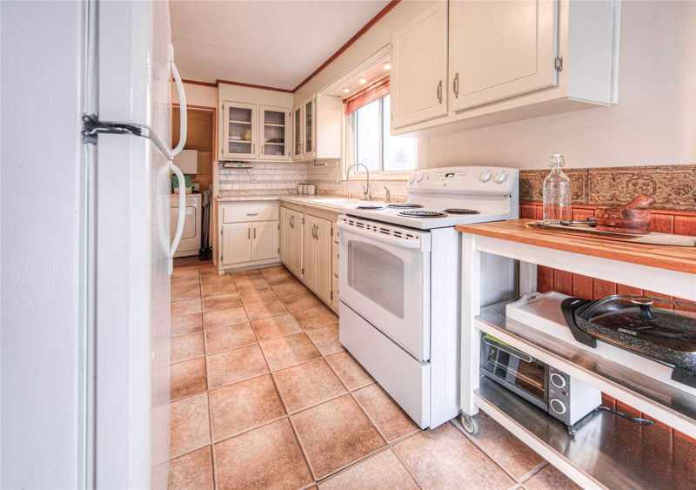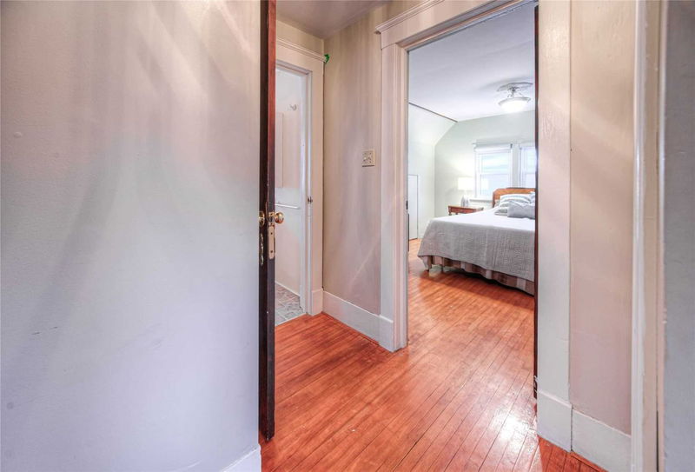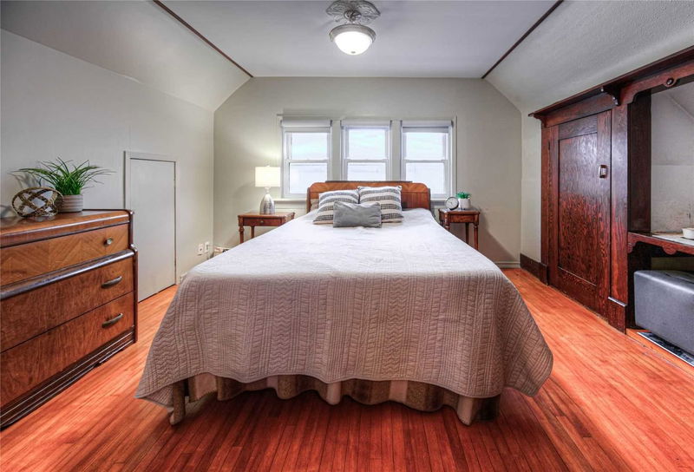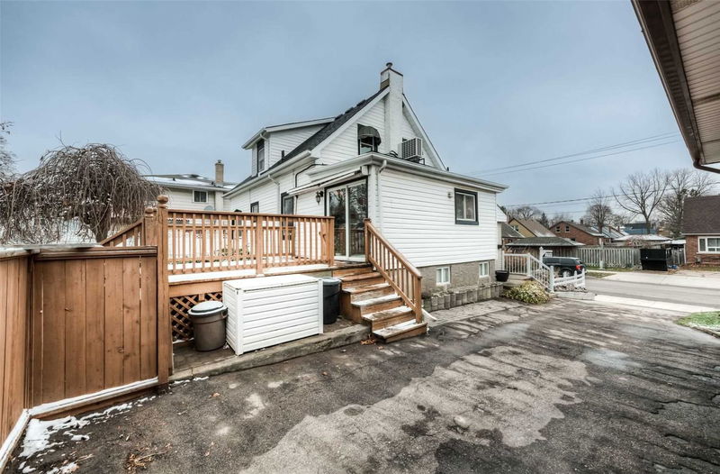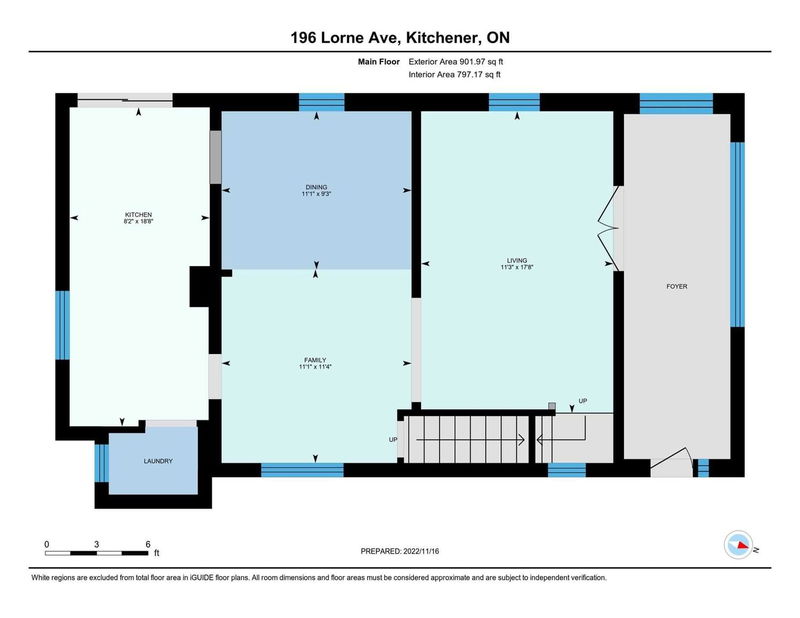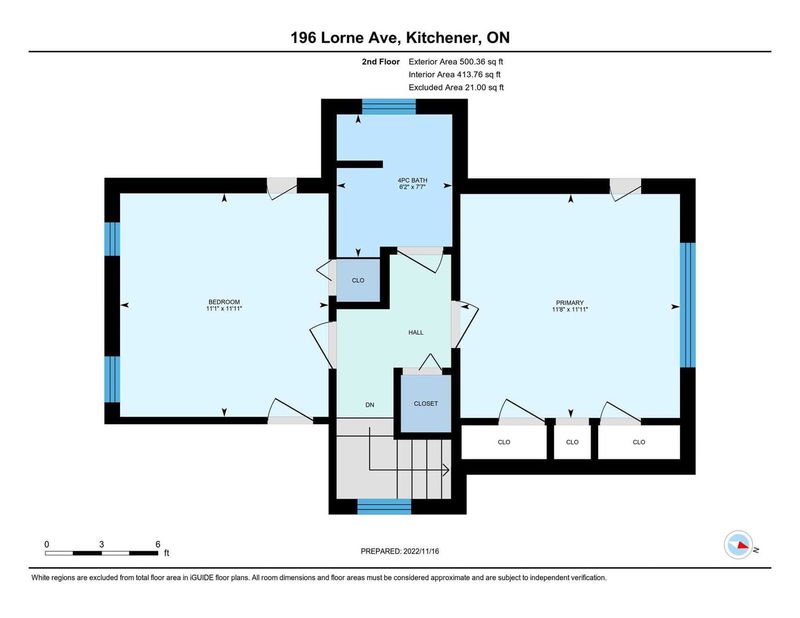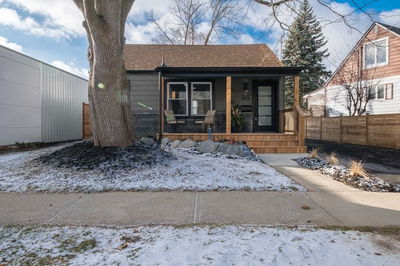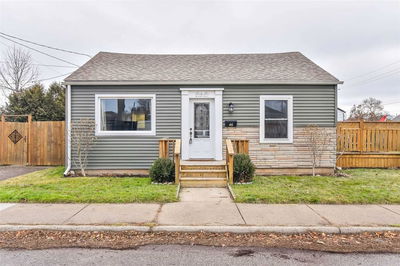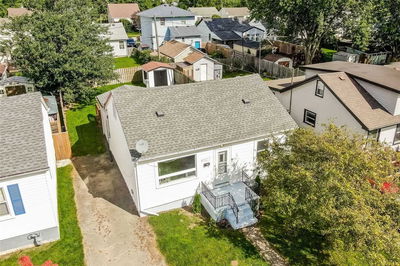Welcome Home To 196 Lorne Ave., Kitchener. Walking Through Your Front Door You Are Greeted By Lots Of Natural Light From The Beautiful And Spacious Sunroom/Mudroom, What A Great Entryway For Coats, Books And Napsacks. Take A Few Steps Further Through Your French Doors, You Are Now Welcomed Into Your Living Room Which Also Flows Into Your Great Sized Dining/Family Room Area. A Perfect Space For Hosting Your Friends And Family! Towards The Back Of The House Is Where You Will Find The Lovely White Kitchen. No Lack Of Natural Light In This Home...There Are Sliding Glass Doors That Lead To Your Deck And Fully Fenced Backyard Off The Kitchen. The Laundry Is Conveniently Located Off The Kitchen. Upstairs You Have 2 Good Sized Bedrooms And A 4Pc Bath. The Storage Up Here Is Amazing, Both Bedrooms Offer Ample Storage Space As Well As A Good Sized Linen Closet. Heading Down To The Finished Basement... It Has A Great Sized Rec Room As Well As A 2Pc Bathroom. *See Att For Full Remarks*
Property Features
- Date Listed: Thursday, November 17, 2022
- Virtual Tour: View Virtual Tour for 196 Lorne Avenue
- City: Kitchener
- Major Intersection: Lorne Ave & Stirling Ave S
- Family Room: Main
- Kitchen: Main
- Living Room: Main
- Listing Brokerage: Royal Lepage Wolle Realty, Brokerage - Disclaimer: The information contained in this listing has not been verified by Royal Lepage Wolle Realty, Brokerage and should be verified by the buyer.


