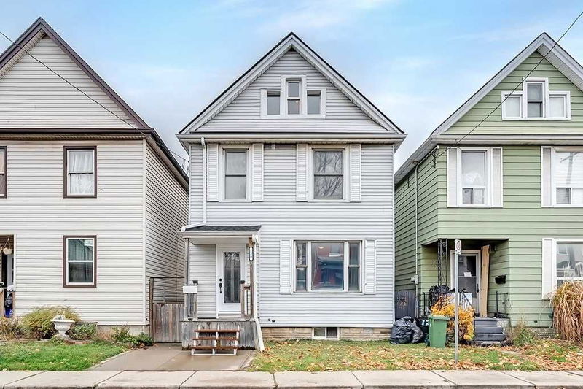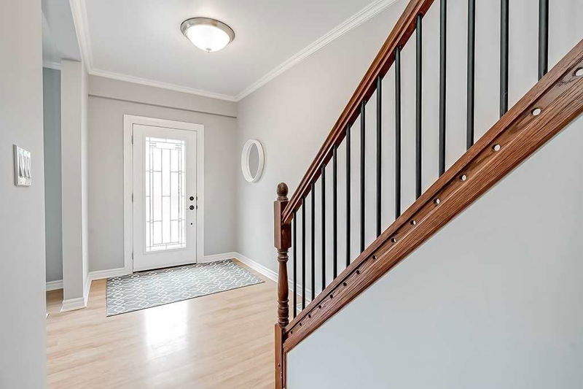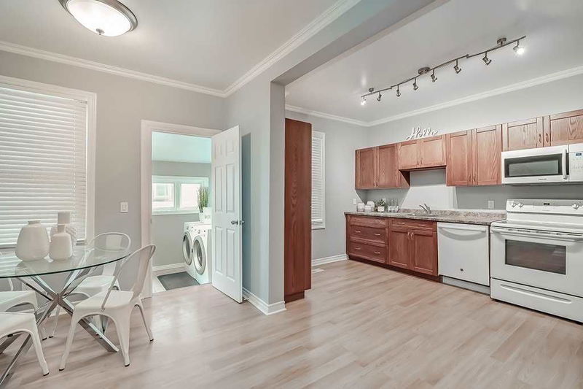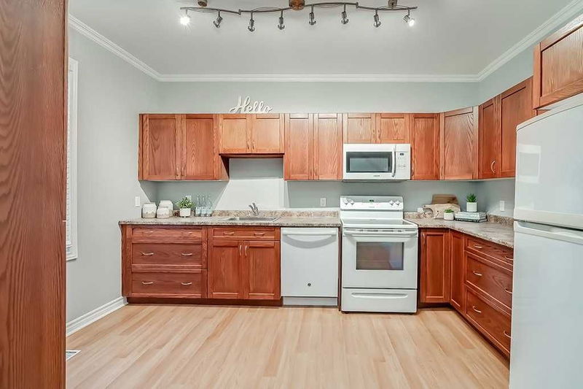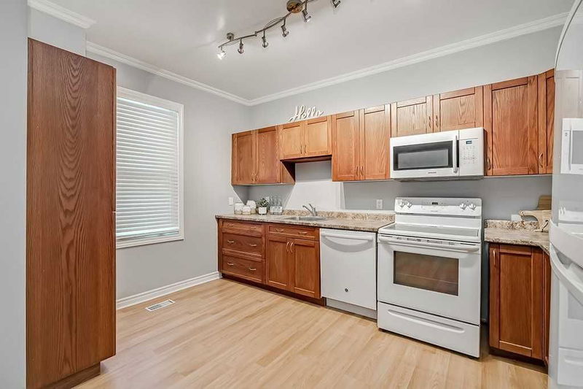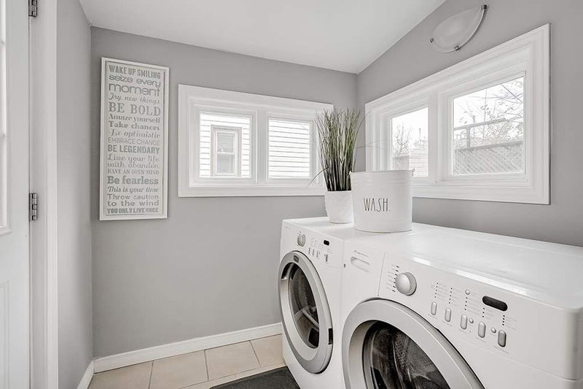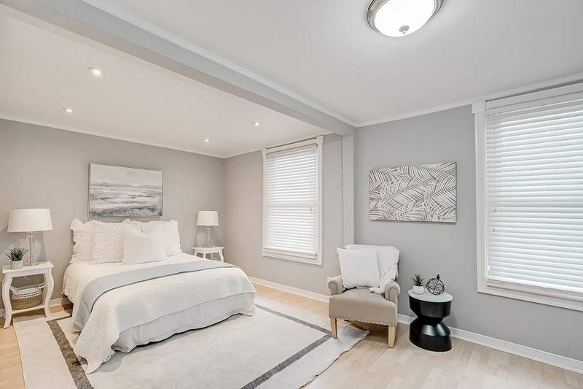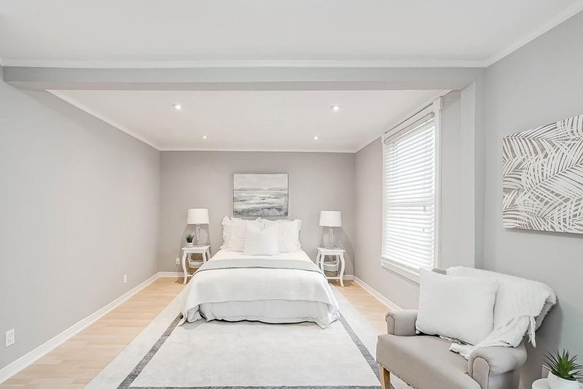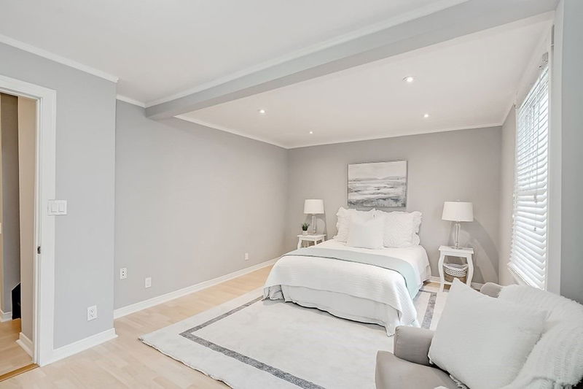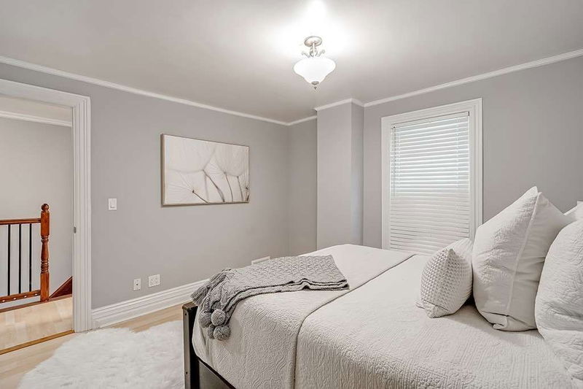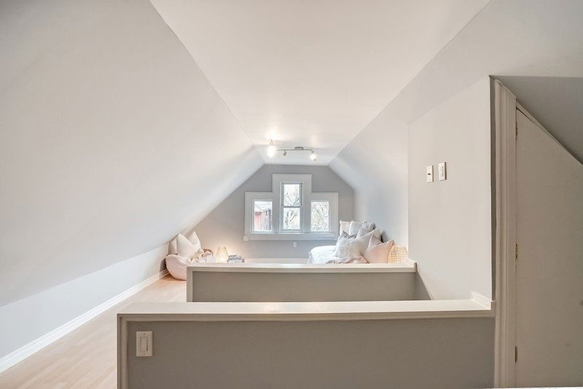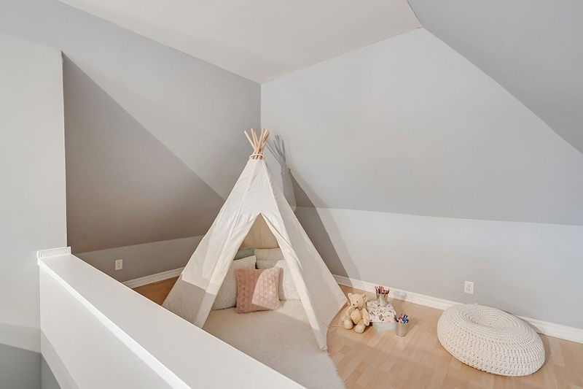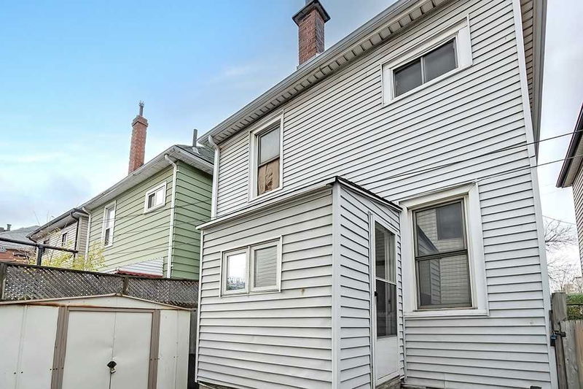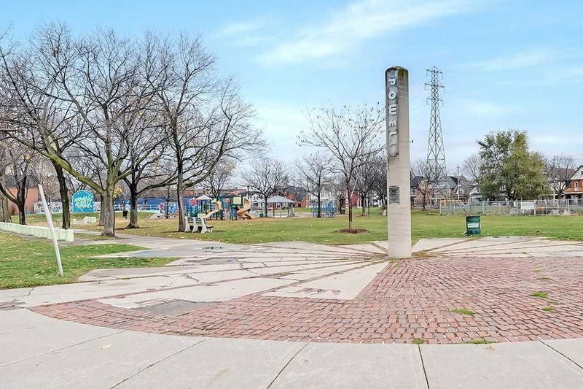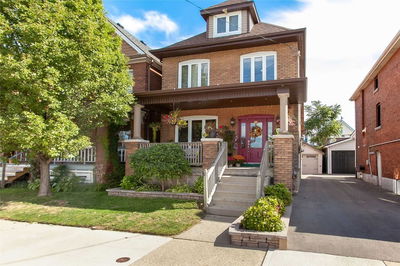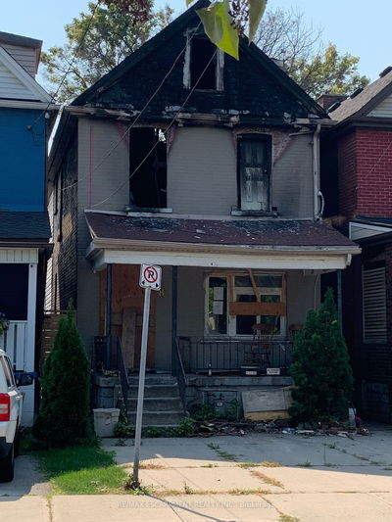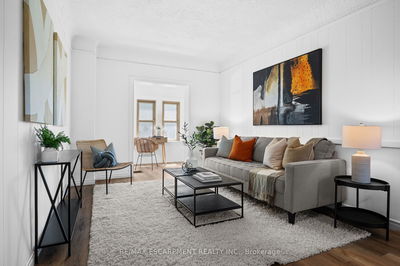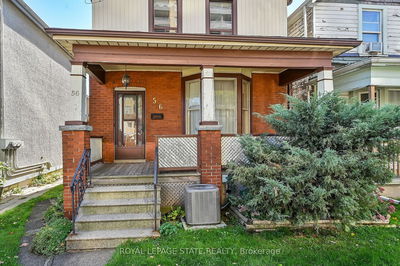Fantastic Opportunity To Own A Turn-Key Detached In Up & Coming Gibson/Stipley Neighbourhood. Reno'd From Top-Bottom W Large Principle Rms & Oc 3rd Floor Loft! Wide Plank Laminate, 9' Ceilings, Spacious Open Kitchen W Solid Oak Cabinetry, B/I Appliances, Lots Of Counter & Cupboard Space W Eat-In Dining. Bright Front Living Rm & Main Floor Laundry W Back Yard Access. Re-Built Solid Oak Staircase W Upgraded Spindles & Railing Lead To 2nd Floor W 4Pc Main Bath, 2 Large Beds, Master Bed W Double Wide Closet, Laminate Floors Thru-Out. Bright 3rd Flr Loft Offers 3rd Bed W Closet & Office/Rec Room + Laminate Flooring. Property Reno'd In '04 All 3 Flrs: Kitchen, Staircase, Spindles & Railing, Trim, Doors, Hardware, 4Pc Bath, Laminate Flrs, Light Fixtures. Roof (19) (50 Yr. Shingles), Furnace + Ac (19), Basement Window (19), Eco Test (19), Laundry Rm, Bsmnt Staircase (22), Front Door + Hardware (22). Endless List Of Upgrades. Walk To Amenities, Parks + Mins To Hwys.
Property Features
- Date Listed: Thursday, November 17, 2022
- Virtual Tour: View Virtual Tour for 128 Stirton Street
- City: Hamilton
- Neighborhood: Gibson
- Full Address: 128 Stirton Street, Hamilton, L8L6G2, Ontario, Canada
- Living Room: Main
- Kitchen: Main
- Listing Brokerage: Royal Lepage Real Estate Services Ltd., Brokerage - Disclaimer: The information contained in this listing has not been verified by Royal Lepage Real Estate Services Ltd., Brokerage and should be verified by the buyer.

