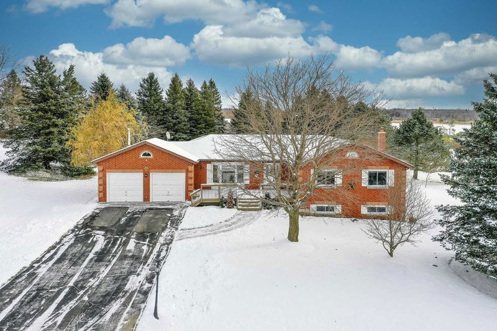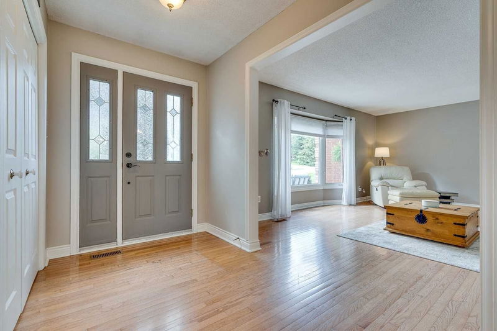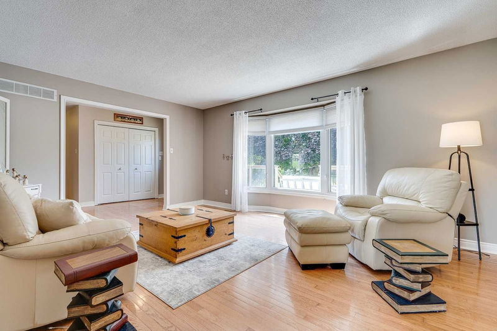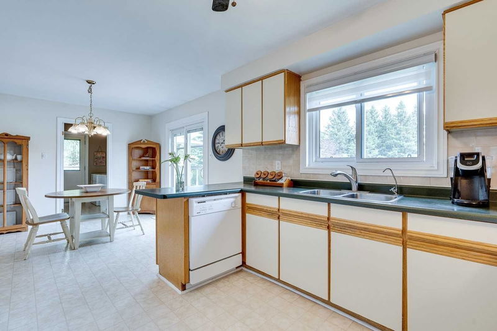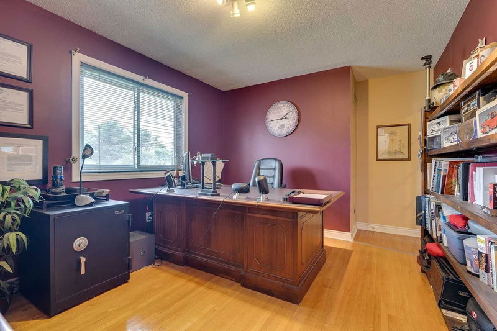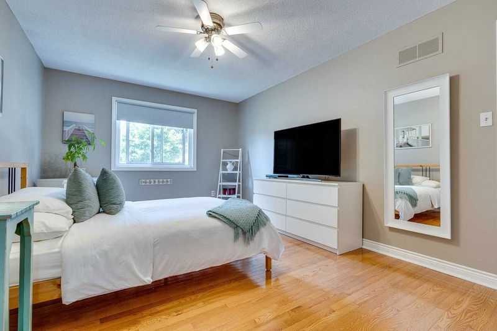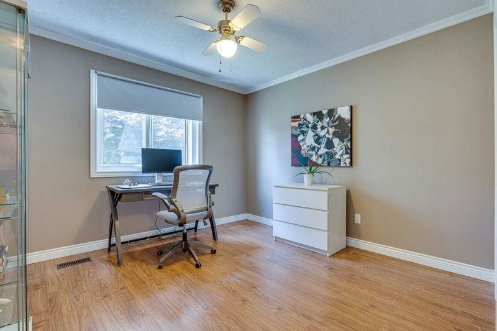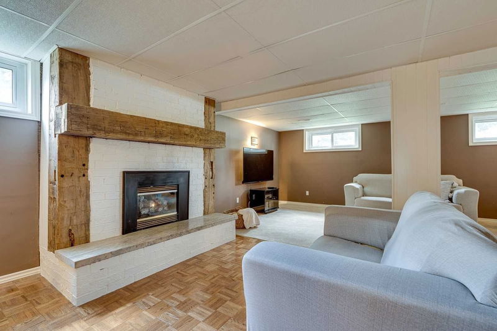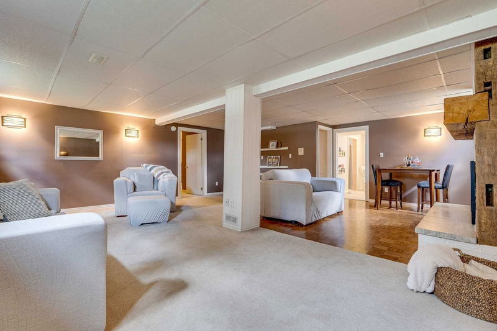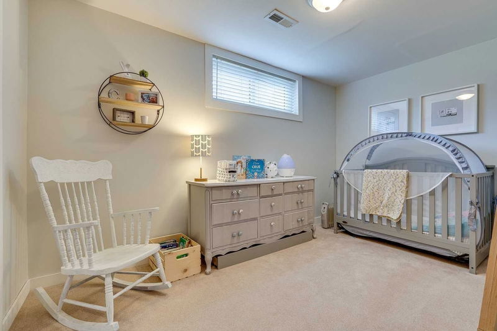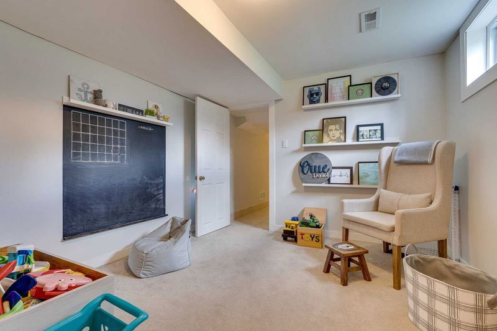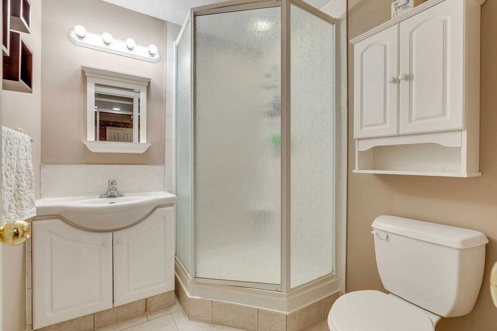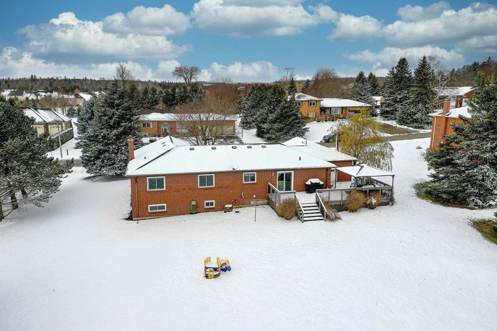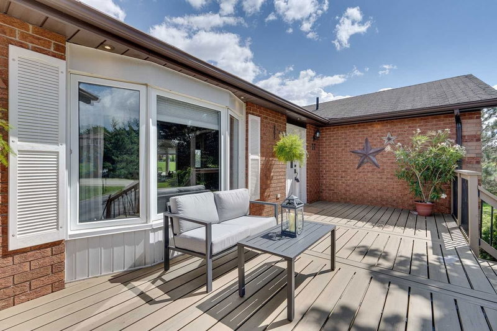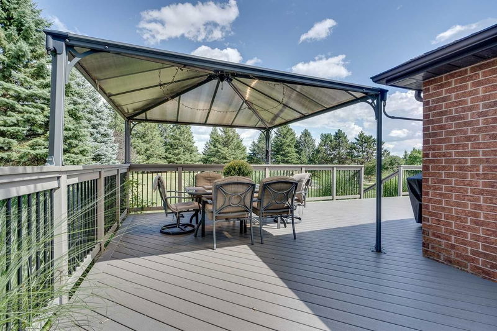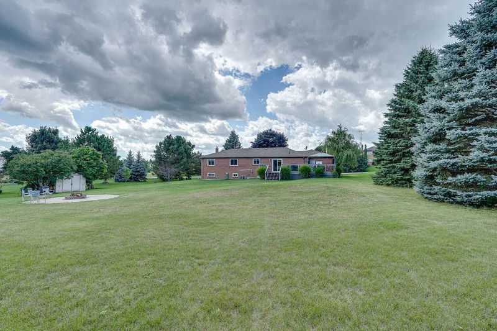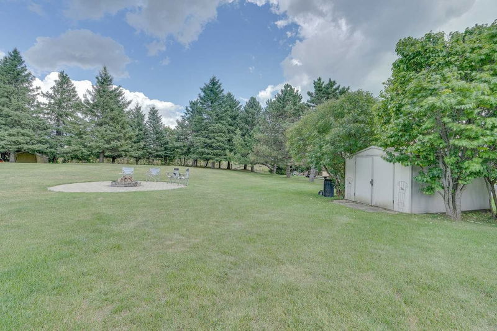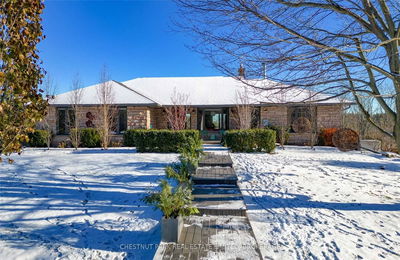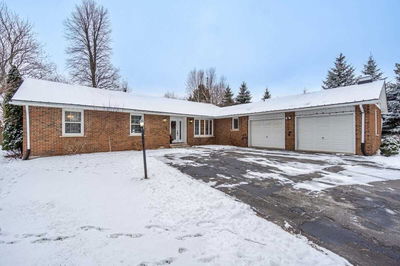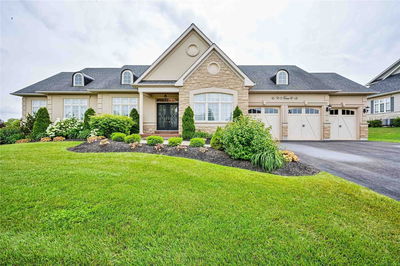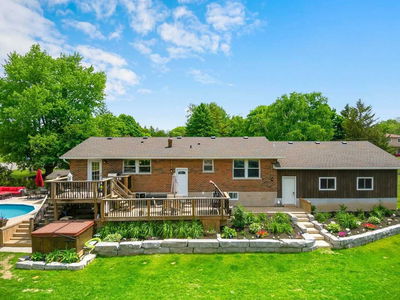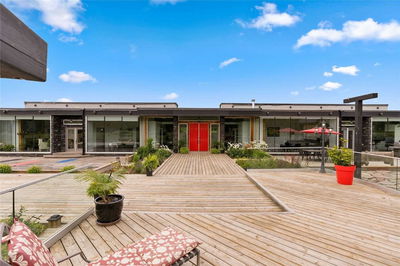Don't Miss Out On This Beautiful Raised All Brick Bunglow With 3 Bedrooms On The Main Level Plus The Bonus Of 3 More Bedrooms On The Lower Level. This Would Make A Great Multi Generational Home. Some Of The Outstanding Features Include: Hardwood Floors, Updated Main Bathroom With Soaker Tub, Finished Basement With Recreation Room, Bathroom & Gas Fireplace, Main Floor Laundry & Office, Eat-In Kitchen With Walk-Out To A Very Large Well Maintained Deck. There Is Also A Front Deck That You Can Sit & Drink Your Morning Coffee While You Watch The Neighbours Passing By. Enjoy The Over Half Acre Property With A Private Treed Perimeter. Room For A Pool, Swing Set, Gardens, Fire Pit, Garden Shed & The List Can Go On And On. The 2 Car Garage With The Asphalted Driveway Gives You Room To Park Up To 8 Vehicles. Mature Trees In The Front & Back Of The 121 X 249 Foot Lot Give You Loads Of Privacy & Make The Surrounds Beautiful. This Is A Great Commuting Location With Easy Access To Highway 10 &
Property Features
- Date Listed: Friday, November 18, 2022
- Virtual Tour: View Virtual Tour for 17 Madill Drive
- City: Mono
- Neighborhood: Rural Mono
- Full Address: 17 Madill Drive, Mono, L9W 6G3, Ontario, Canada
- Living Room: Hardwood Floor, Large Window
- Kitchen: Combined W/Dining
- Listing Brokerage: Re/Max In The Hills Inc., Brokerage - Disclaimer: The information contained in this listing has not been verified by Re/Max In The Hills Inc., Brokerage and should be verified by the buyer.

