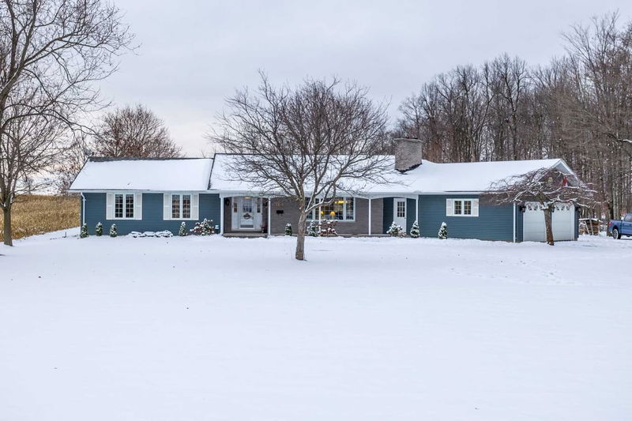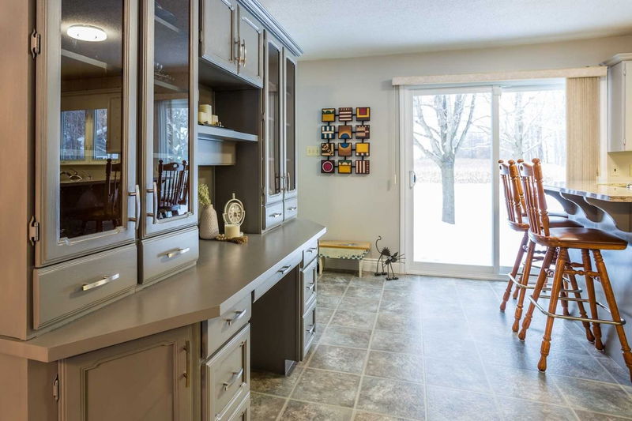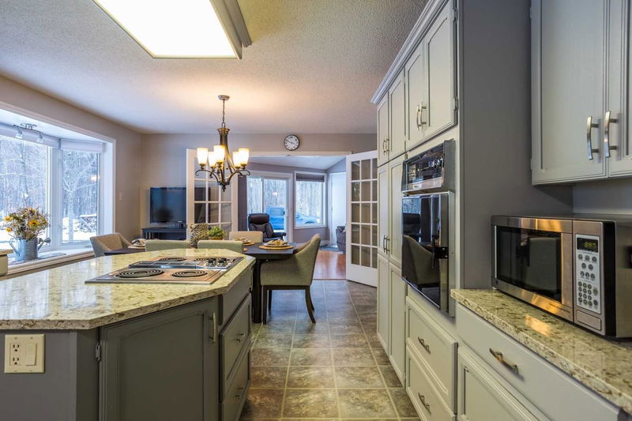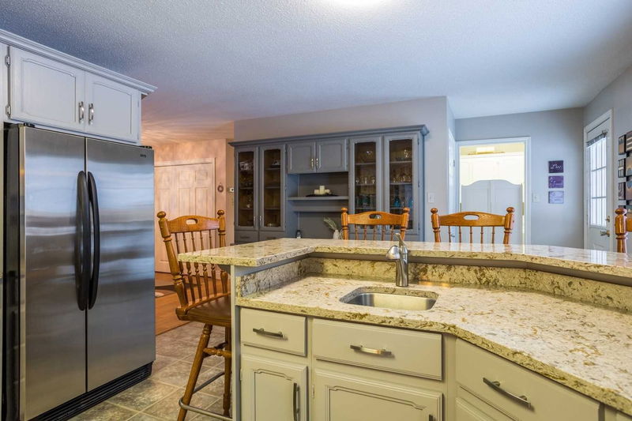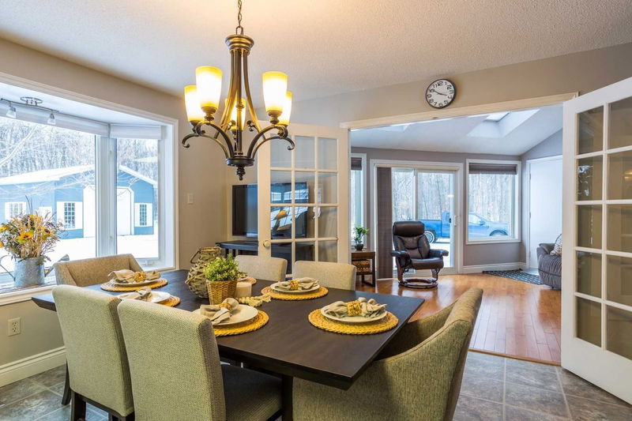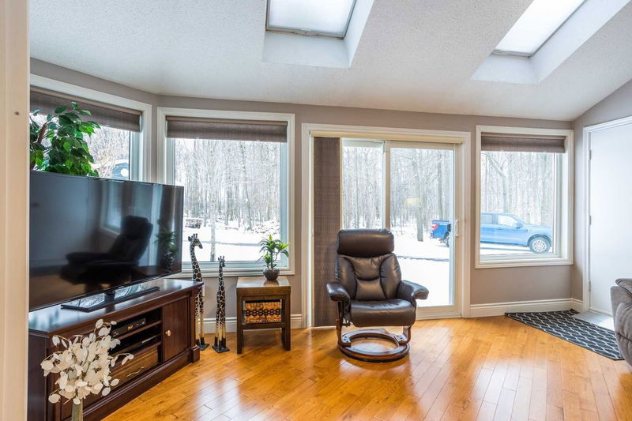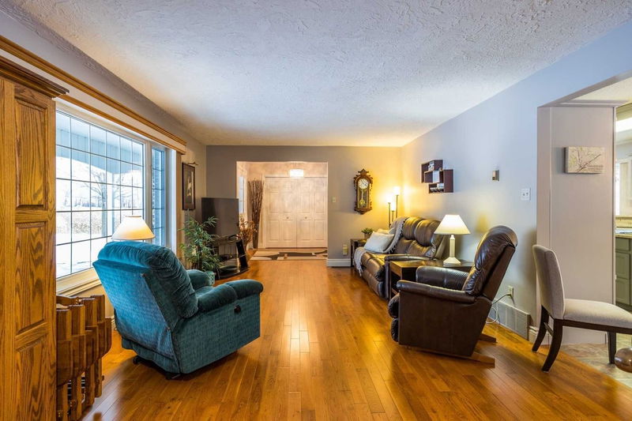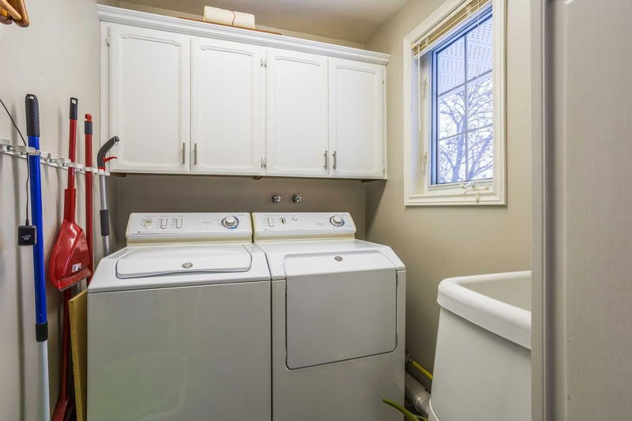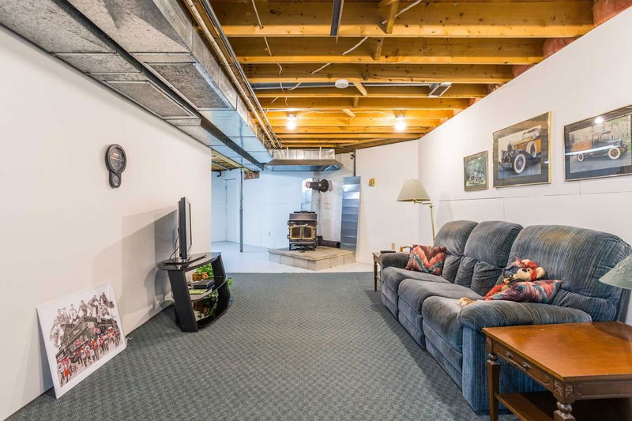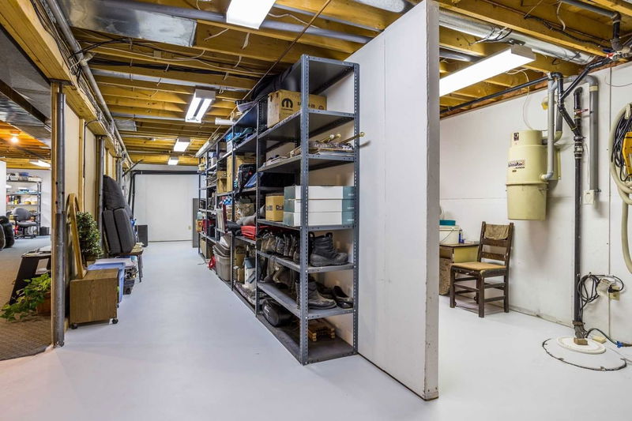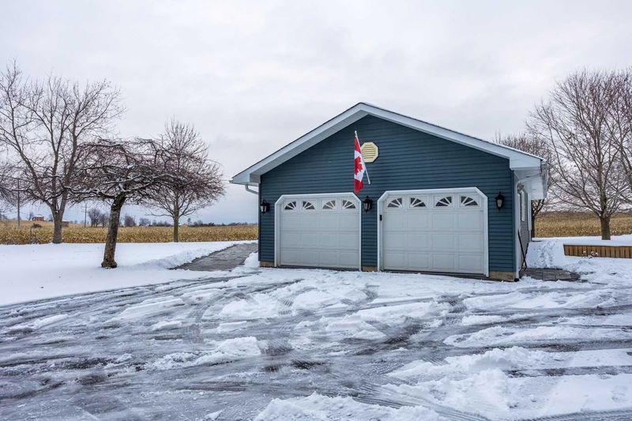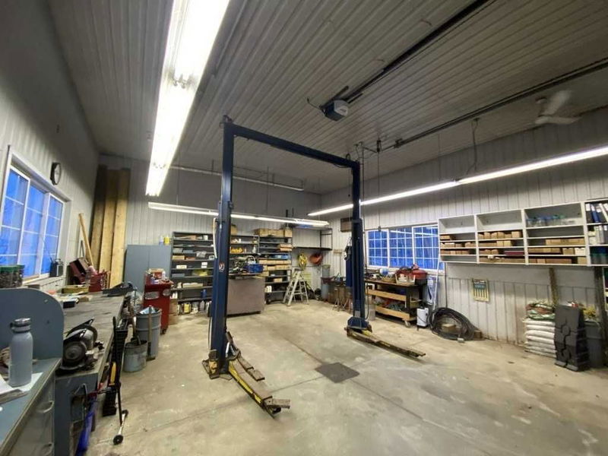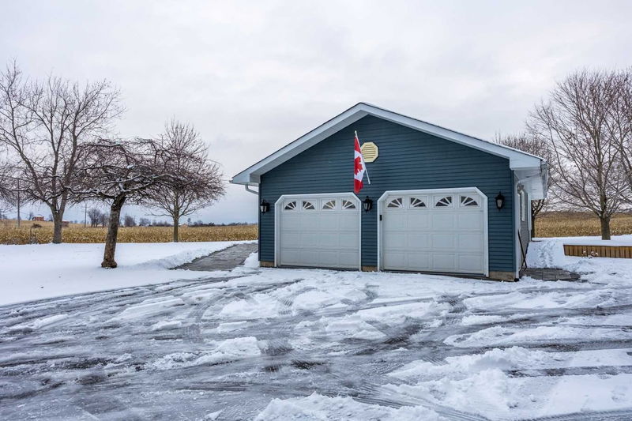This Custom Built 2000+ Sq. Ft Bungalow Offers All The Amenities Of Country Living, Yet City Of Peterborough Is 10 Mins Away. The Large Entrance Foyer & Bright Living Area Cheerfully Welcome Every Visitor To This Lovely 3 Bedroom Home. Gleaming Hardwood Floors, Southern Exposure Windows In Both The Kitchen, Dining Area, & Sunroom, Add To The Charm Of This Wonderful Home. Kitchen With Center Island, Jennaire Range, Raised Eating Bar & Plenty Of Cabinets For Storage, Even Built In Glass Cabinets And Desk Area For The Busy Household. Bedrooms All Have Closets With Lights. Main Bathroom Has Been Updated & Primary Bedroom Has 3Pc Ensuite. Full Basement With Plenty Of Storage & Walk Up To The Double Car Garage. Separate Work Shop 24'X30' With Hydro & Water, Heated & Air Conditioned If You Wanted To Work From Home Or Have A Home Based Business. Fantastic Home, Great Location, Spectacular Miles Wide Views Of Surrounding Countryside. Hwy 115 Or 407 Etr Only Mins Away. A Must To View!
Property Features
- Date Listed: Friday, November 18, 2022
- Virtual Tour: View Virtual Tour for 1121 Stewart Line
- City: Cavan Monaghan
- Neighborhood: Rural Cavan Monaghan
- Major Intersection: Stewart Line & Hwy 7
- Full Address: 1121 Stewart Line, Cavan Monaghan, L0A 1C0, Ontario, Canada
- Kitchen: Main
- Living Room: Main
- Family Room: Main
- Listing Brokerage: Exit Realty Liftlock, Brokerage - Disclaimer: The information contained in this listing has not been verified by Exit Realty Liftlock, Brokerage and should be verified by the buyer.


