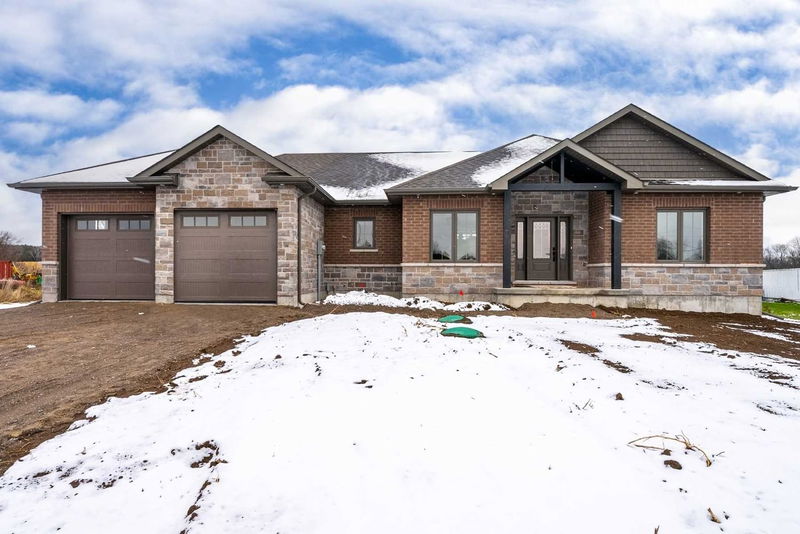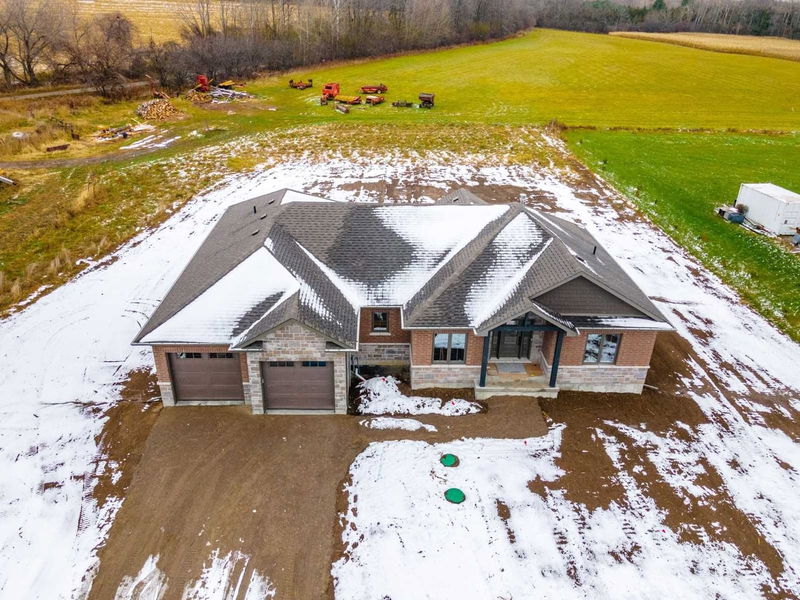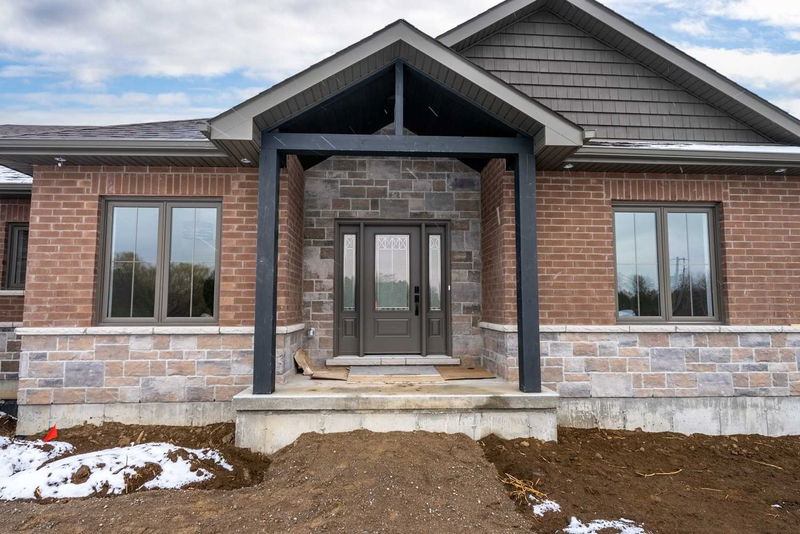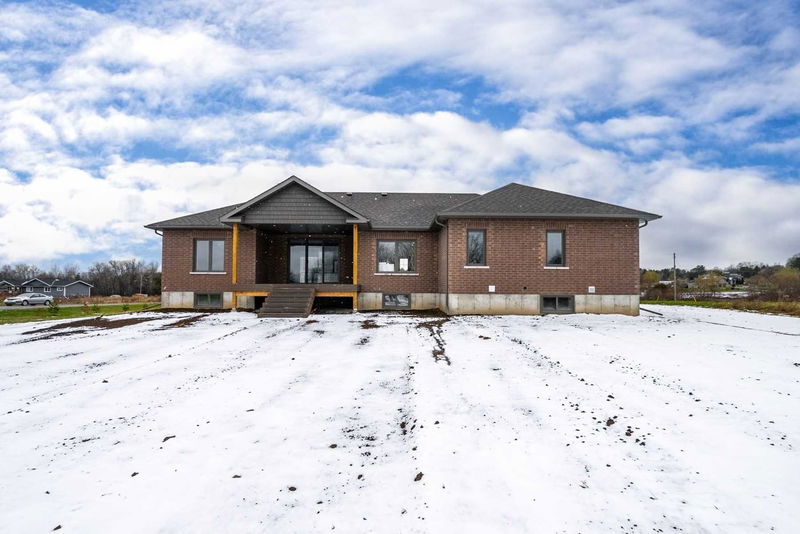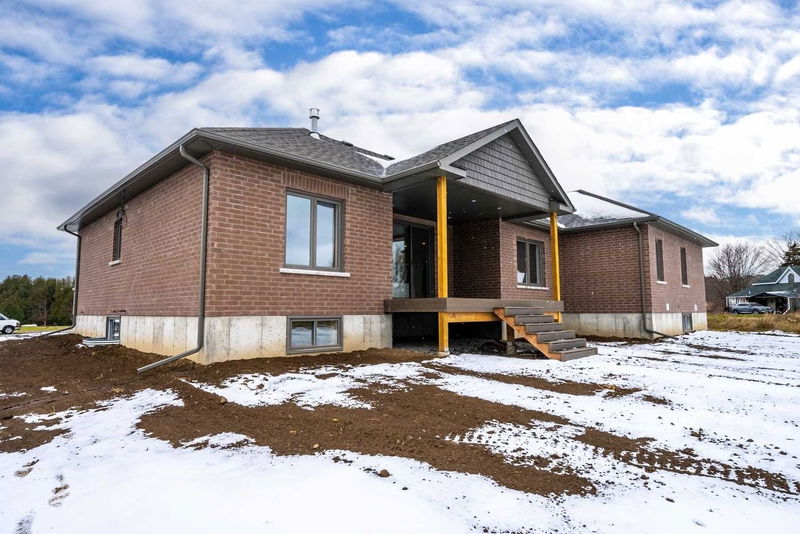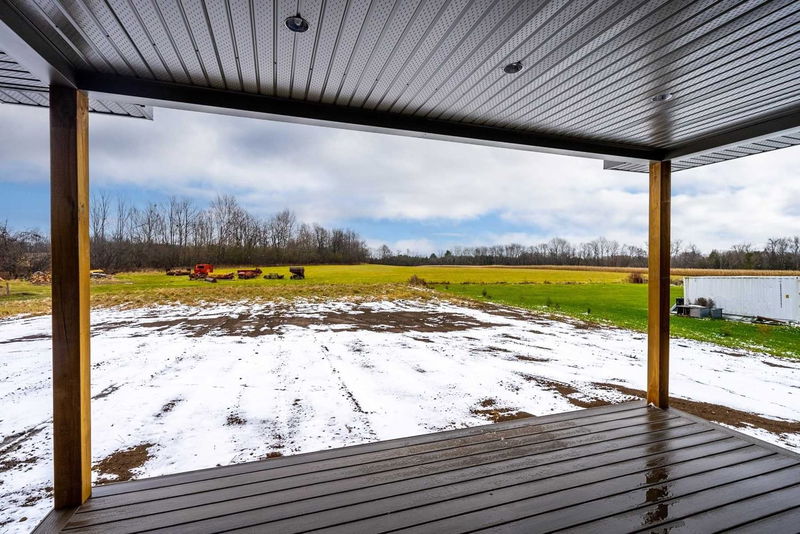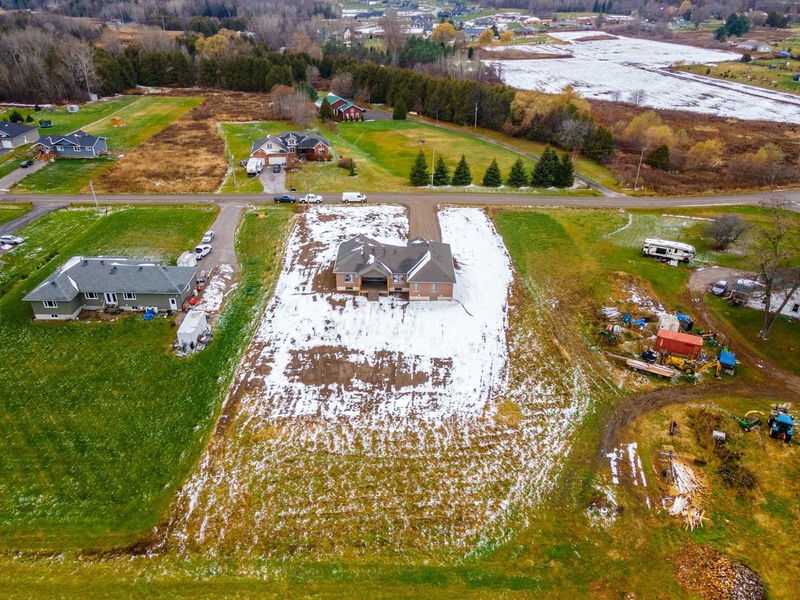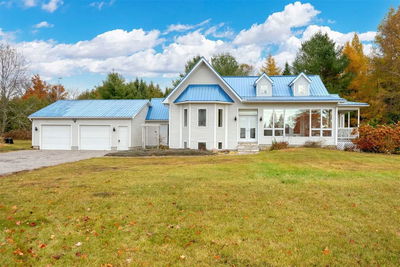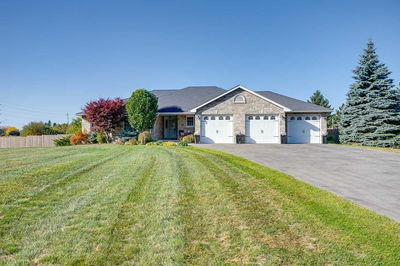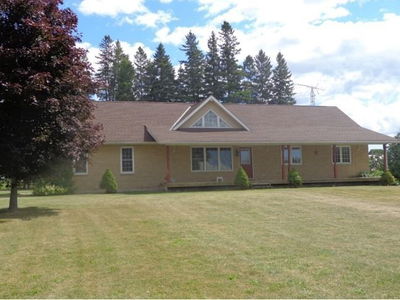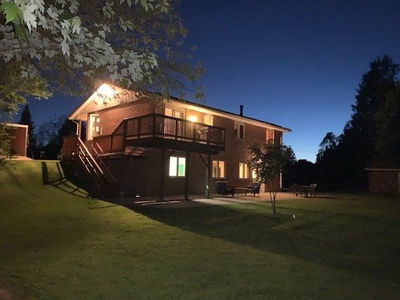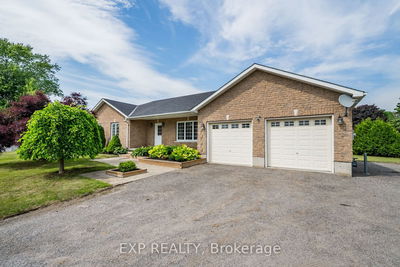Located Within A Highly Sought After Area Of Grafton, This 1,927 Sqft Custom Build Is Nearing Completion By Voskamp Homes. Set On A 1.055 Acre Lot, Complete With High End Finishes: Quartz Counters, Engineered Maple Flooring, Tray Ceiling Detail, 9' Ceilings, Composite Decking. The Main Floor Offers A Spacious Kitchen With Expansive Island, Formal Dining, W/O To Covered Back Porch, Pantry And Gas Fireplace. Feat 3 Bedrooms, 2 Full Baths, Including A Master Ensuite W Free Standing Tub, And A Full Sized Basement Ready For Future Development. Property Is Nearing Completion, Flexible Closing Available.
Property Features
- Date Listed: Friday, November 18, 2022
- City: Alnwick/Haldimand
- Neighborhood: Grafton
- Major Intersection: County 2 Road & Purdy Road
- Full Address: 279 Purdy Road, Alnwick/Haldimand, K0K 2G0, Ontario, Canada
- Living Room: Main
- Kitchen: Main
- Listing Brokerage: Royal Lepage Proalliance Realty, Brokerage - Disclaimer: The information contained in this listing has not been verified by Royal Lepage Proalliance Realty, Brokerage and should be verified by the buyer.

